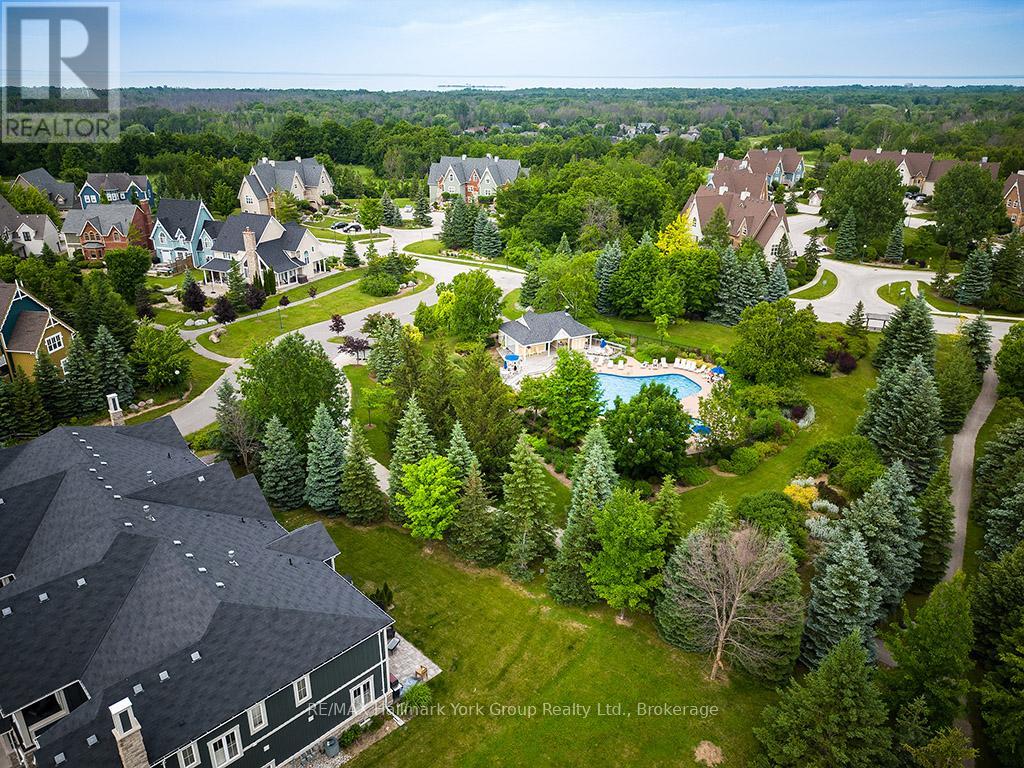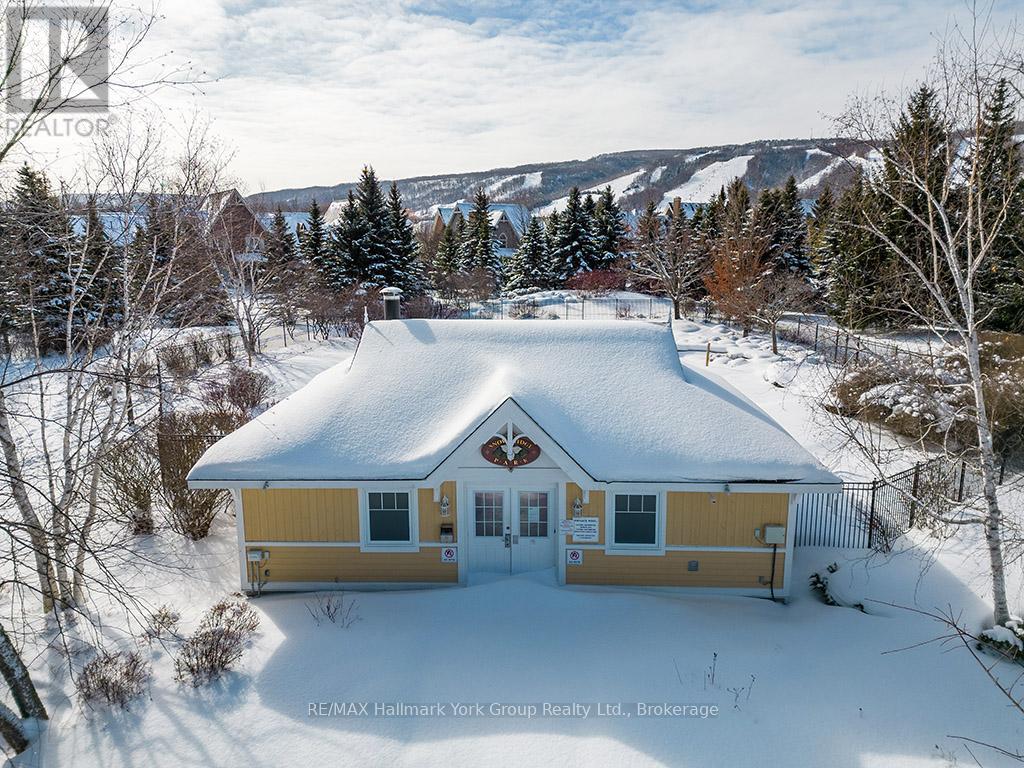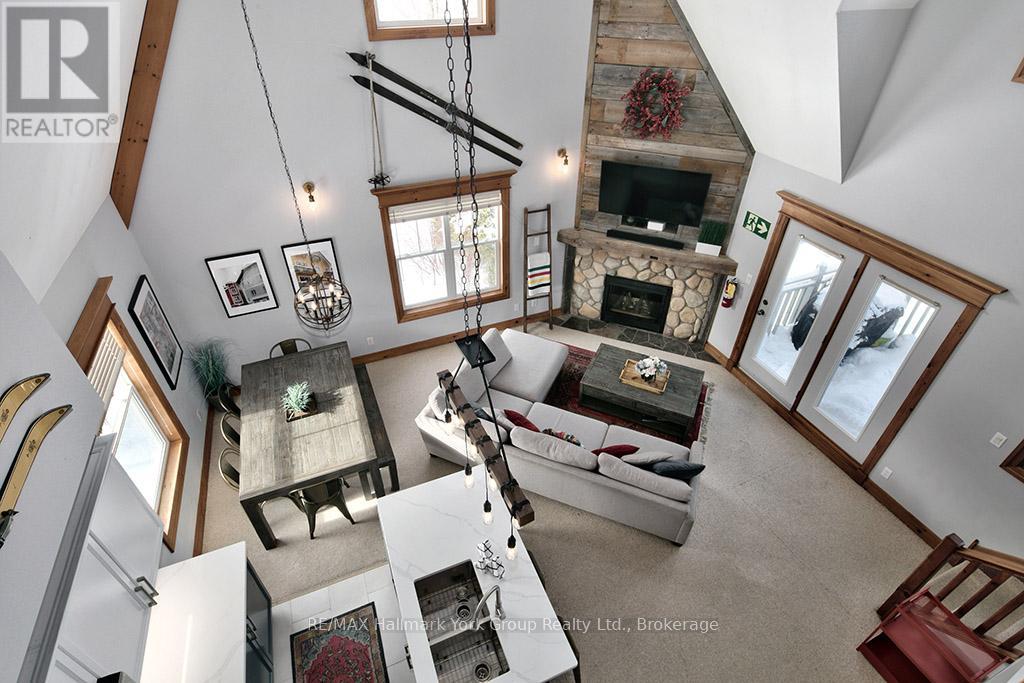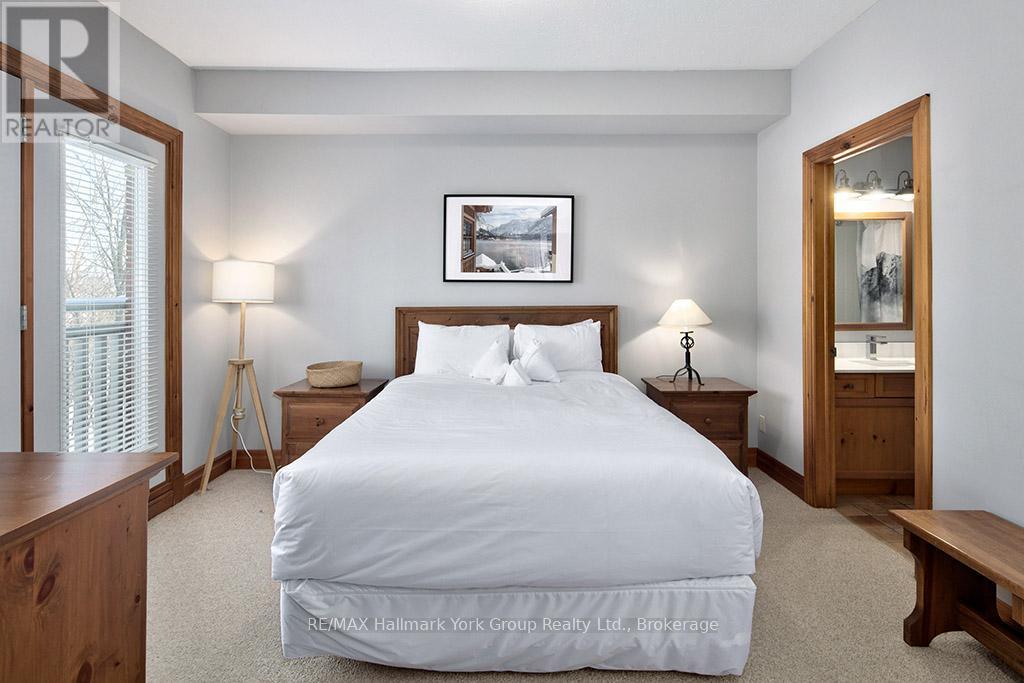217 - 184 Snow Bridge Way Blue Mountains, Ontario L9Y 0V1
$1,199,000Maintenance, Common Area Maintenance, Parking, Insurance, Cable TV
$1,198.94 Monthly
Maintenance, Common Area Maintenance, Parking, Insurance, Cable TV
$1,198.94 MonthlyStunning Ski Chalet in the Historic Snowbridge Community, Blue Mountains Real Estate, ON. Discover the perfect four-season retreat in Historic Snowbridge, just a short walk from the ski hills and offering breathtaking views of Blue Mountains. This charming chalet is being sold fully furnished, making it an ideal turnkey rental investment or personal getaway. Zoned for short-term accommodations, this property features an open-concept design with a cozy living room with fireplace, creating a warm and inviting atmosphere. A large deck provides the perfect space to relax and enjoy a BBQ while taking in the stunning mountain views. The layout includes two spacious bedrooms on the main level and two additional bedrooms on the upper level, along with a convenient main-level laundry. As part of the Blue Mountain Village Association, owners have access to the BMV Resort with shuttle service to the ski hills, Village entertainment, restaurants, and summer access to a private beach. The community also offers a beautiful seasonal outdoor pool. Steps to Monterra Golf course. Located just minutes from the shores of Southern Georgian Bay, this property is surrounded by year-round activities, including skiing, snowboarding, skating, hiking, biking trails, golf, and beaches. It is also a short drive to Main Street Collingwood and Thornbury, offering a variety of shops, restaurants, and entertainment options. This is your perfect getaway for all seasons. (id:42776)
Property Details
| MLS® Number | X11967037 |
| Property Type | Single Family |
| Community Name | Blue Mountain Resort Area |
| Amenities Near By | Ski Area |
| Community Features | Pet Restrictions |
| Features | Wooded Area, Balcony |
| Parking Space Total | 1 |
| Structure | Deck |
Building
| Bathroom Total | 2 |
| Bedrooms Above Ground | 4 |
| Bedrooms Total | 4 |
| Amenities | Recreation Centre, Fireplace(s) |
| Appliances | Oven - Built-in, Water Meter, Blinds, Refrigerator, Stove |
| Cooling Type | Central Air Conditioning |
| Exterior Finish | Brick, Wood |
| Fireplace Present | Yes |
| Fireplace Total | 1 |
| Foundation Type | Unknown |
| Heating Fuel | Natural Gas |
| Heating Type | Forced Air |
| Size Interior | 1,600 - 1,799 Ft2 |
| Type | Row / Townhouse |
Parking
| No Garage | |
| Shared |
Land
| Acreage | No |
| Land Amenities | Ski Area |
Rooms
| Level | Type | Length | Width | Dimensions |
|---|---|---|---|---|
| Second Level | Primary Bedroom | 5.19 m | 8.88 m | 5.19 m x 8.88 m |
| Second Level | Den | 2.36 m | 3.62 m | 2.36 m x 3.62 m |
| Second Level | Bathroom | 1.77 m | 2.78 m | 1.77 m x 2.78 m |
| Main Level | Living Room | 6.41 m | 3.99 m | 6.41 m x 3.99 m |
| Main Level | Dining Room | 2.75 m | 2.17 m | 2.75 m x 2.17 m |
| Main Level | Kitchen | 3.21 m | 2.18 m | 3.21 m x 2.18 m |
| Main Level | Bedroom | 2.99 m | 4.24 m | 2.99 m x 4.24 m |
| Main Level | Bedroom | 4.5 m | 4.46 m | 4.5 m x 4.46 m |
| Main Level | Bathroom | 2.79 m | 2.12 m | 2.79 m x 2.12 m |
| Main Level | Utility Room | 1.84 m | 1.31 m | 1.84 m x 1.31 m |

25 Millard Avenue West - 2nd Floor, Unit B
Newmarket, Ontario L3Y 7R5
(519) 599-6134
homesingeorgianbay.com/

25 Millard Avenue West - 2nd Floor, Unit B
Newmarket, Ontario L3Y 7R5
(519) 599-6134
homesingeorgianbay.com/
Contact Us
Contact us for more information








































