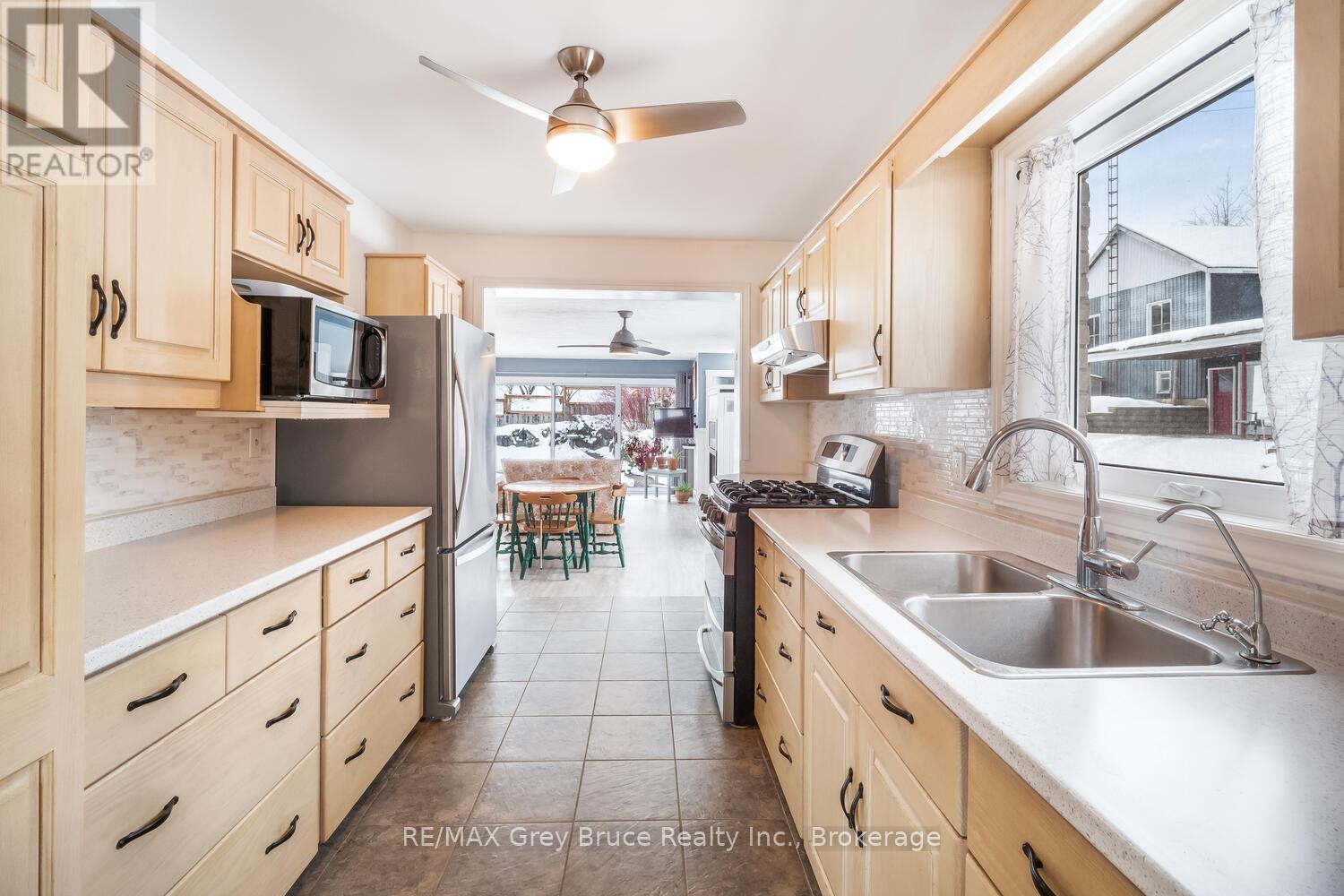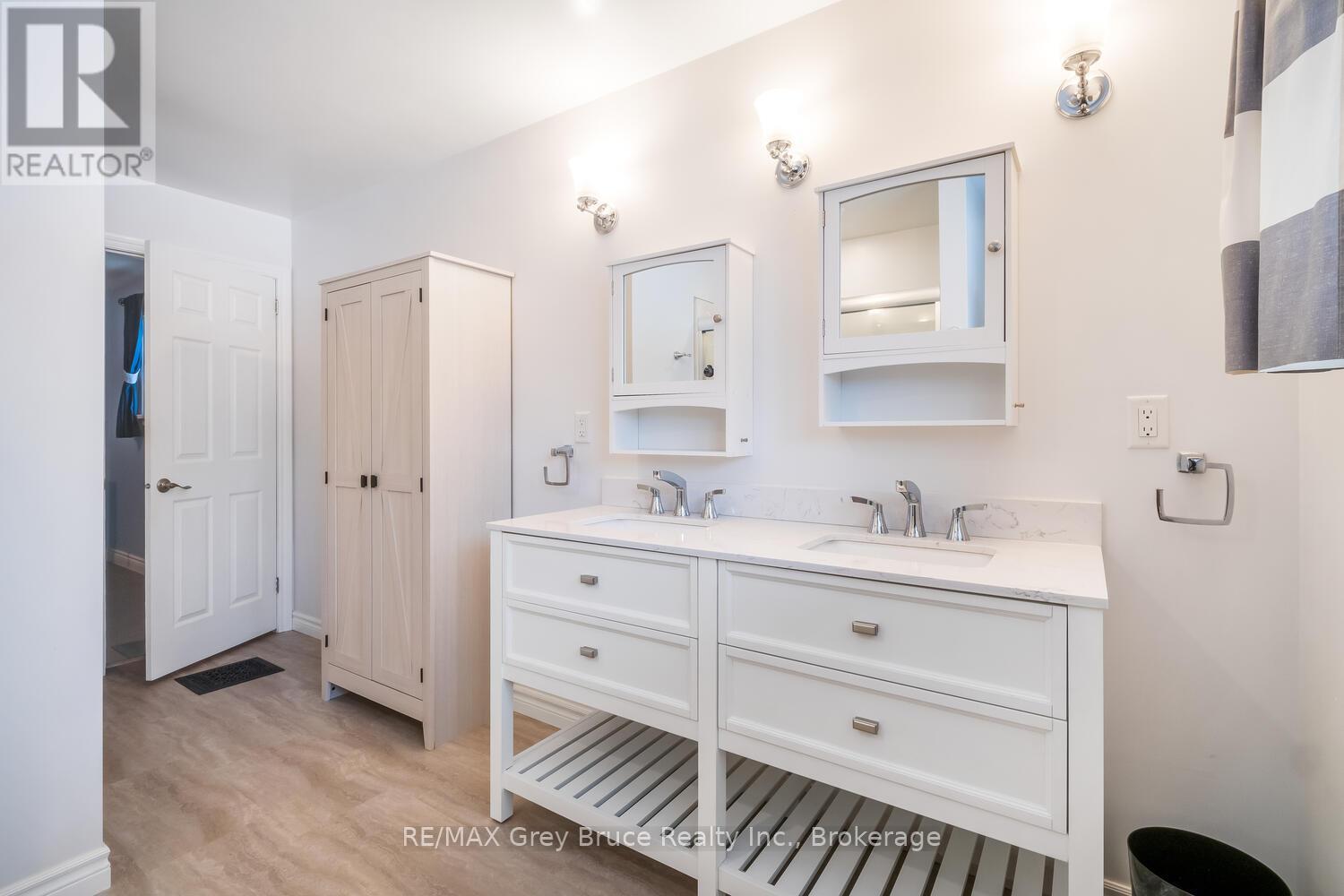217785 3 Derby Road W Owen Sound, Ontario N4K 5N5
$769,999
This charming hobby farm is ideally located, just 5 minutes from town and 10 minutes from the hospital. The spacious 2+1 bedroom home offers a comfortable and inviting living space.Enjoy beautiful views of the yard from the large family room, bathed in morning sunlight from eastern exposure. The primary bedroom features a gorgeous en-suite with a walk-in shower. A galley kitchen provides ample cupboard space, and the lower level boasts a cozy rec room with a gas fireplace, a third bedroom, and a built-in Murphy bed for guests.The property also includes a barn with storage space, stalls, and room for two cars. This home offers plenty of storage and a fantastic location it could be yours! **** EXTRAS **** Murphy bed stays (id:42776)
Property Details
| MLS® Number | X11902206 |
| Property Type | Single Family |
| Community Name | Owen Sound |
| Community Features | School Bus |
| Equipment Type | Water Heater |
| Farm Type | Hobby Farm |
| Features | Partially Cleared, Lane |
| Parking Space Total | 12 |
| Rental Equipment Type | Water Heater |
| Structure | Barn, Shed |
Building
| Bathroom Total | 3 |
| Bedrooms Above Ground | 2 |
| Bedrooms Below Ground | 1 |
| Bedrooms Total | 3 |
| Amenities | Fireplace(s) |
| Appliances | Water Treatment, Dryer, Refrigerator, Satellite Dish, Stove, Washer, Window Coverings |
| Architectural Style | Bungalow |
| Basement Development | Finished |
| Basement Type | N/a (finished) |
| Construction Style Attachment | Detached |
| Exterior Finish | Brick |
| Fireplace Present | Yes |
| Fireplace Total | 2 |
| Foundation Type | Poured Concrete |
| Half Bath Total | 1 |
| Heating Fuel | Natural Gas |
| Heating Type | Other |
| Stories Total | 1 |
| Size Interior | 1,100 - 1,500 Ft2 |
| Type | House |
| Utility Water | Drilled Well |
Parking
| Detached Garage |
Land
| Acreage | No |
| Fence Type | Fenced Yard |
| Sewer | Septic System |
| Size Frontage | 309.83 M |
| Size Irregular | 309.8 X 254.8 Acre |
| Size Total Text | 309.8 X 254.8 Acre|1/2 - 1.99 Acres |
| Zoning Description | Nec |
Rooms
| Level | Type | Length | Width | Dimensions |
|---|---|---|---|---|
| Lower Level | Bedroom 2 | 3.45 m | 3.23 m | 3.45 m x 3.23 m |
| Lower Level | Recreational, Games Room | 8.28 m | 8.41 m | 8.28 m x 8.41 m |
| Lower Level | Laundry Room | 8.28 m | 8.41 m | 8.28 m x 8.41 m |
| Main Level | Family Room | 6.63 m | 4.27 m | 6.63 m x 4.27 m |
| Main Level | Bathroom | 2.34 m | 1.98 m | 2.34 m x 1.98 m |
| Main Level | Bathroom | 2.34 m | 1.98 m | 2.34 m x 1.98 m |
| Main Level | Kitchen | 3.89 m | 2.59 m | 3.89 m x 2.59 m |
| Main Level | Dining Room | 2.62 m | 2.57 m | 2.62 m x 2.57 m |
| Main Level | Living Room | 5.33 m | 4.01 m | 5.33 m x 4.01 m |
| Main Level | Primary Bedroom | 4.47 m | 3.25 m | 4.47 m x 3.25 m |
| Main Level | Sunroom | 3.51 m | 3.1 m | 3.51 m x 3.1 m |
| Main Level | Foyer | 1.3 m | 1.17 m | 1.3 m x 1.17 m |
https://www.realtor.ca/real-estate/27756885/217785-3-derby-road-w-owen-sound-owen-sound

837 2nd Ave E,
Owen Sound, Ontario N4K 6K6
(519) 371-1202
(519) 371-5064
www.remax.ca/
Contact Us
Contact us for more information










































