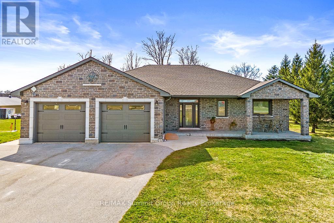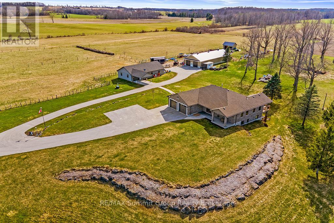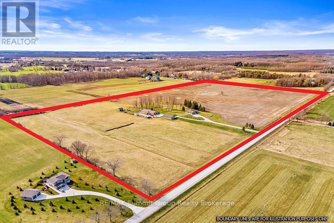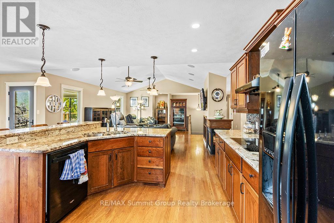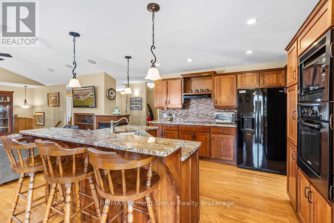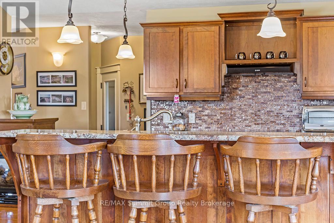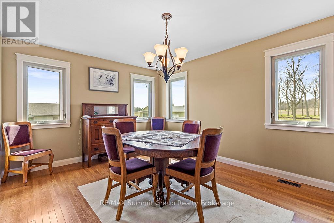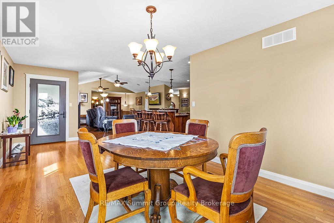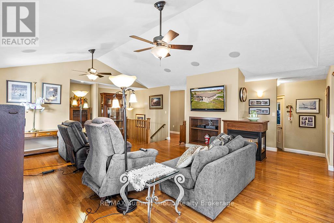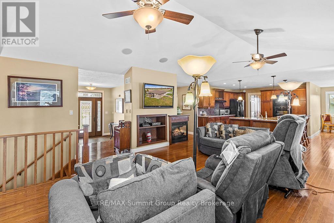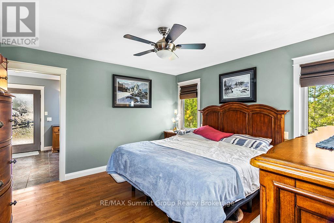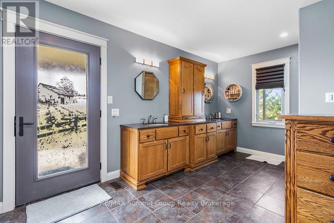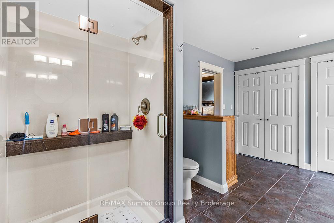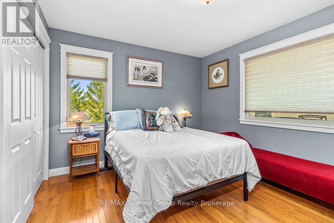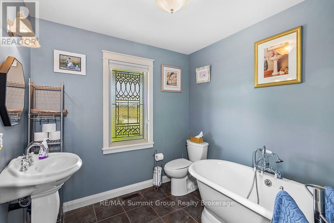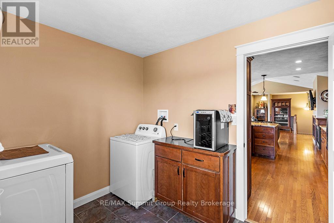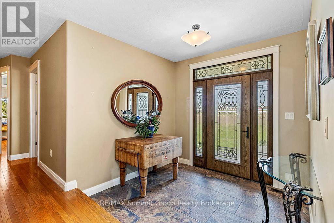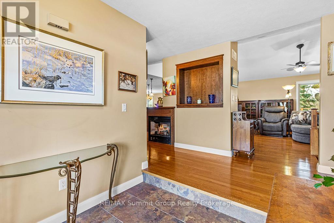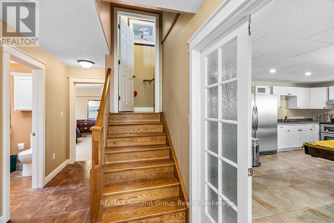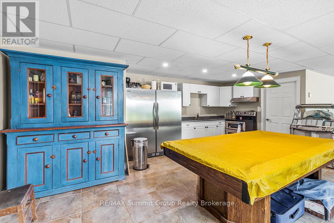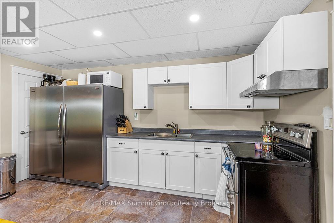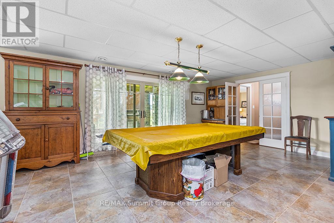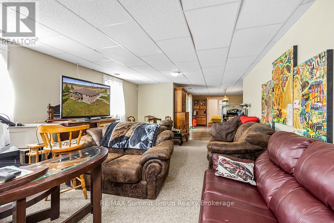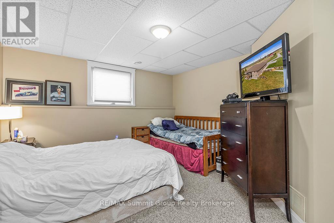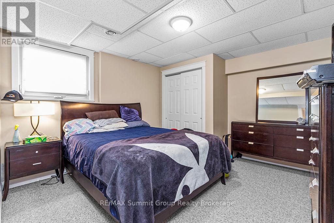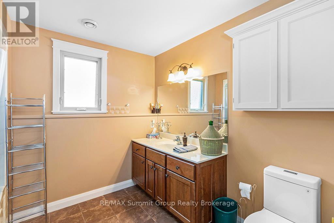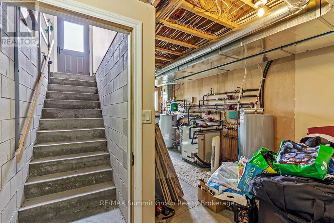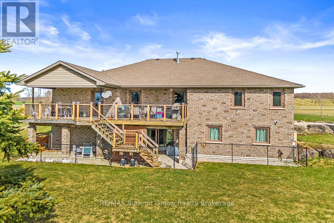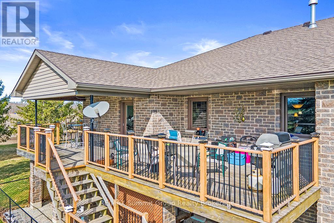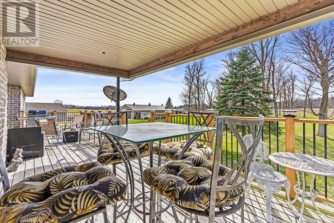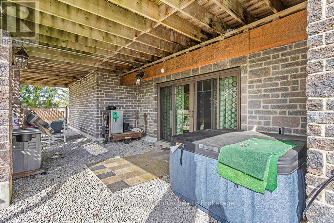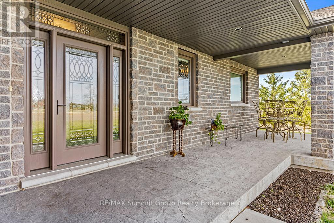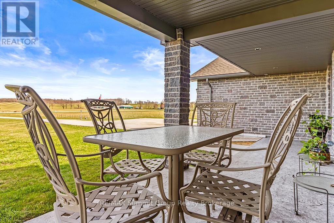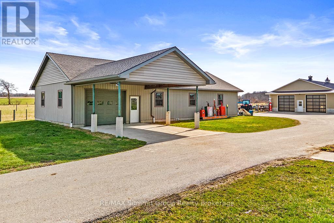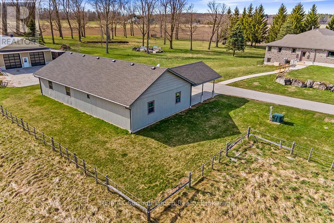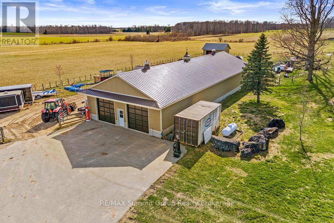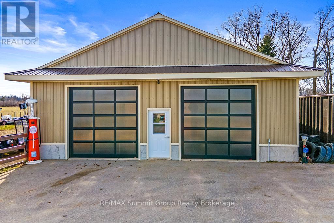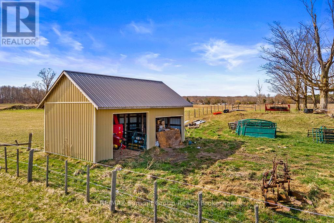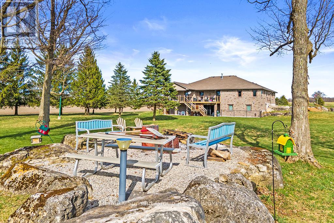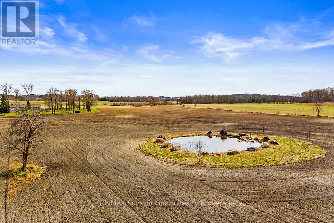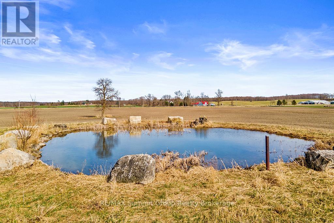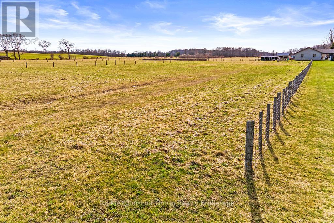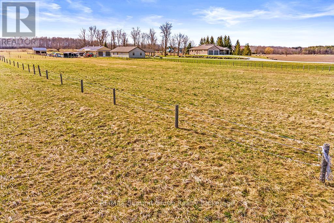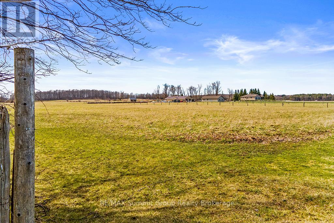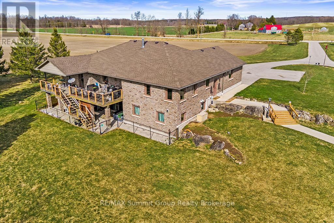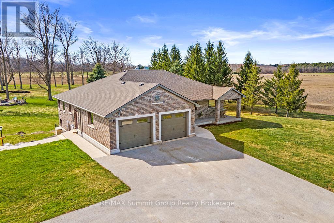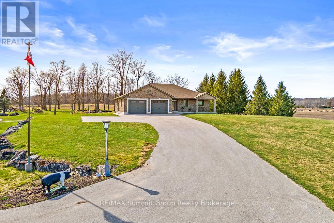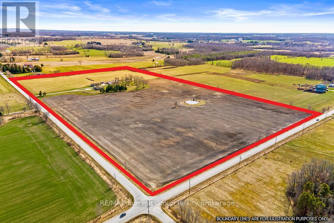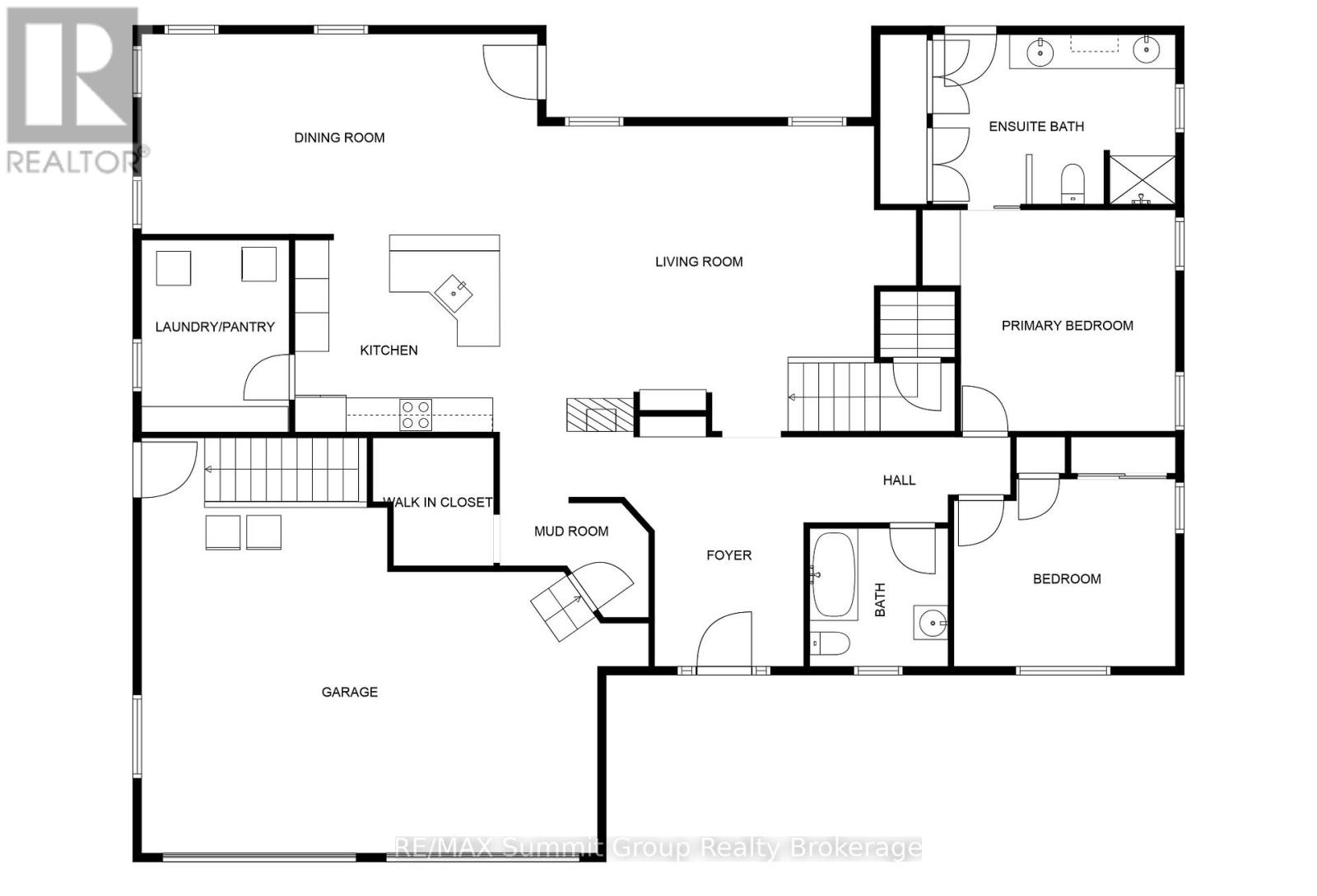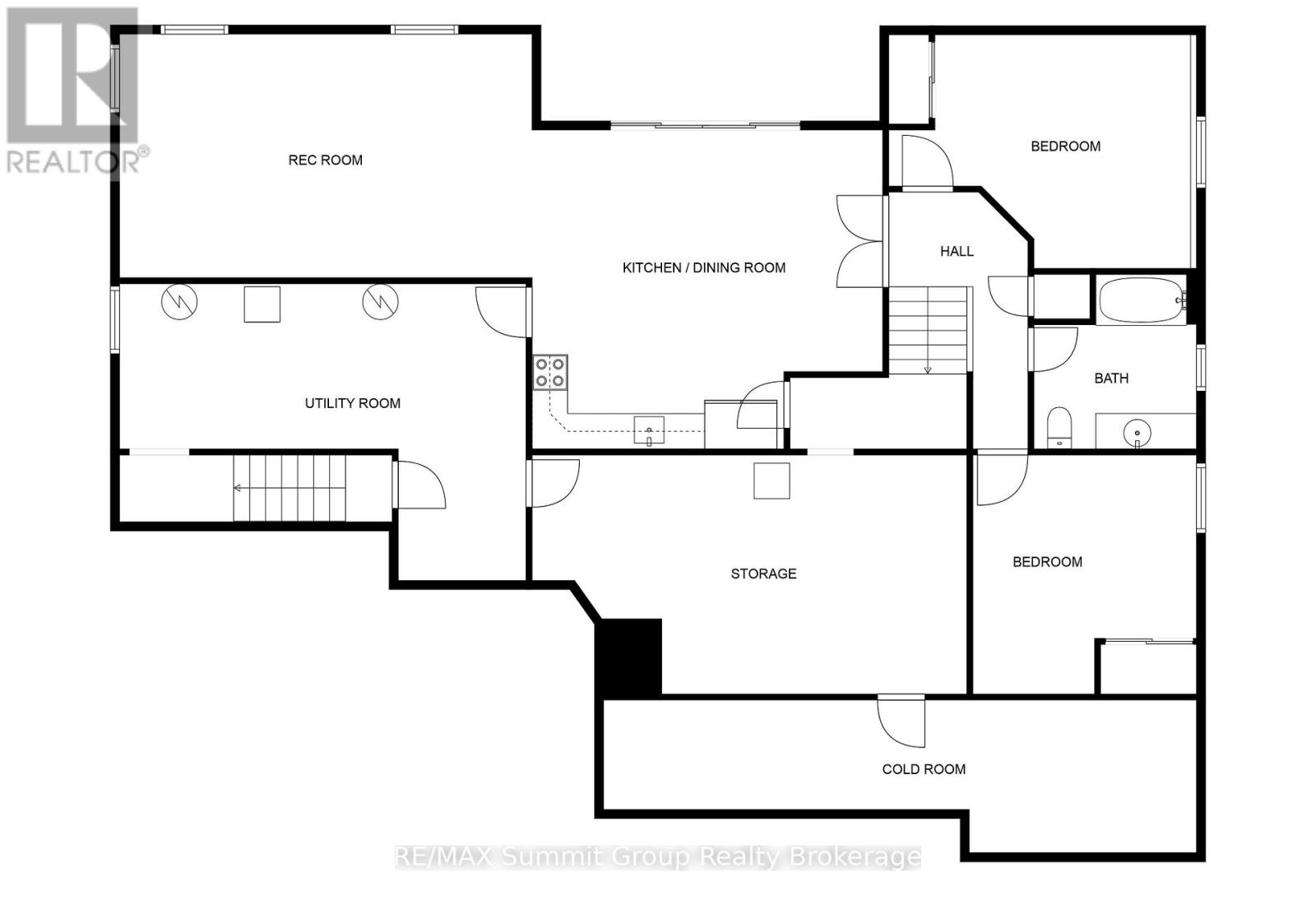217890 Concession Road 3 Georgian Bluffs, Ontario N4K 5N5
$1,599,000
Set on 51.2 acres just outside Owen Sound, this stone bungalow offers the kind of space and setup that works for real life, whether you're looking for privacy, hobby space, or multi-generational living. Inside, the main floor is bright and well laid out, with a vaulted ceiling in the living room, a connected kitchen with island and plenty of storage, and a separate dining area that works for everyday meals or family get-togethers. Off the attached double garage, there's a practical mudroom and walk-in closet, plus a laundry room that doubles as a pantry. You'll find two bedrooms on this level, including a spacious primary suite with a walkout to the back deck, full ensuite bath, and plenty of closet space. A second full bath is just outside the second bedroom, ideal for guests or kids. The finished lower-level walkout adds real flexibility, with two more bedrooms, a full bath, a large living area, and a kitchenette. It's set up perfectly for extended family, an in-law suite, or even rental potential. There's also a cold room, tons of storage, and a walk-up to the garage for easy separate access. Outside is where this property shines. A heated 30x60 workshop with in-floor heat and water is ideal for trades, hobbies, or a home-based business. There's also an 86x36 barn with a concrete floor and hydro, plus extra covered space off the back and side. A 16x28 run-in offers shelter for animals if you're thinking of pasture use. The land is a mix of workable fields and fenced areas, with approximately 30 acres workable, 22 of which are systematically tiled. There are 5 acres of fenced pasture and 10 acres currently used for hay. Located on a paved road with frontage on two sides, it's just minutes to Harrison Park and all the amenities of Owen Sound. If you're looking for a place that offers space, function, and a quiet setting that's still close to town, this one checks all the boxes. (id:42776)
Property Details
| MLS® Number | X12144282 |
| Property Type | Single Family |
| Community Name | Georgian Bluffs |
| Equipment Type | Propane Tank |
| Parking Space Total | 14 |
| Rental Equipment Type | Propane Tank |
| Structure | Barn, Barn, Barn, Workshop |
Building
| Bathroom Total | 3 |
| Bedrooms Above Ground | 4 |
| Bedrooms Total | 4 |
| Amenities | Fireplace(s) |
| Appliances | Water Heater, Water Softener, Dishwasher, Dryer, Freezer, Garage Door Opener, Garage Door Opener Remote(s), Microwave, Stove, Washer, Refrigerator |
| Architectural Style | Bungalow |
| Basement Development | Partially Finished |
| Basement Type | Full (partially Finished) |
| Construction Style Attachment | Detached |
| Cooling Type | Central Air Conditioning |
| Exterior Finish | Stone |
| Fireplace Present | Yes |
| Foundation Type | Poured Concrete |
| Heating Fuel | Geo Thermal |
| Heating Type | Forced Air |
| Stories Total | 1 |
| Size Interior | 1,500 - 2,000 Ft2 |
| Type | House |
| Utility Power | Generator |
| Utility Water | Drilled Well |
Parking
| Attached Garage | |
| Garage |
Land
| Access Type | Year-round Access |
| Acreage | Yes |
| Sewer | Septic System |
| Size Depth | 1121 Ft ,9 In |
| Size Frontage | 1976 Ft ,9 In |
| Size Irregular | 1976.8 X 1121.8 Ft |
| Size Total Text | 1976.8 X 1121.8 Ft|50 - 100 Acres |
| Soil Type | Loam, Clay |
| Surface Water | Pond Or Stream |
| Zoning Description | Ru, Ep |
Rooms
| Level | Type | Length | Width | Dimensions |
|---|---|---|---|---|
| Lower Level | Dining Room | 6.17 m | 2.92 m | 6.17 m x 2.92 m |
| Lower Level | Utility Room | 6.76 m | 2.57 m | 6.76 m x 2.57 m |
| Lower Level | Bedroom 3 | 3.84 m | 3.68 m | 3.84 m x 3.68 m |
| Lower Level | Bedroom 4 | 4.42 m | 2.77 m | 4.42 m x 2.77 m |
| Lower Level | Kitchen | 6.17 m | 2.46 m | 6.17 m x 2.46 m |
| Lower Level | Recreational, Games Room | 6.86 m | 4.27 m | 6.86 m x 4.27 m |
| Main Level | Kitchen | 3.71 m | 3.61 m | 3.71 m x 3.61 m |
| Main Level | Dining Room | 6.88 m | 3.58 m | 6.88 m x 3.58 m |
| Main Level | Living Room | 5.92 m | 4.88 m | 5.92 m x 4.88 m |
| Main Level | Laundry Room | 3.51 m | 2.41 m | 3.51 m x 2.41 m |
| Main Level | Primary Bedroom | 3.81 m | 3.81 m | 3.81 m x 3.81 m |
| Main Level | Bedroom 2 | 3.81 m | 3.3 m | 3.81 m x 3.3 m |
Utilities
| Electricity | Installed |
https://www.realtor.ca/real-estate/28303317/217890-concession-road-3-georgian-bluffs-georgian-bluffs
1 Toronto Rd
Flesherton, Ontario N0C 1E0
(519) 924-3513
www.reviseyoursize.ca/
Contact Us
Contact us for more information

