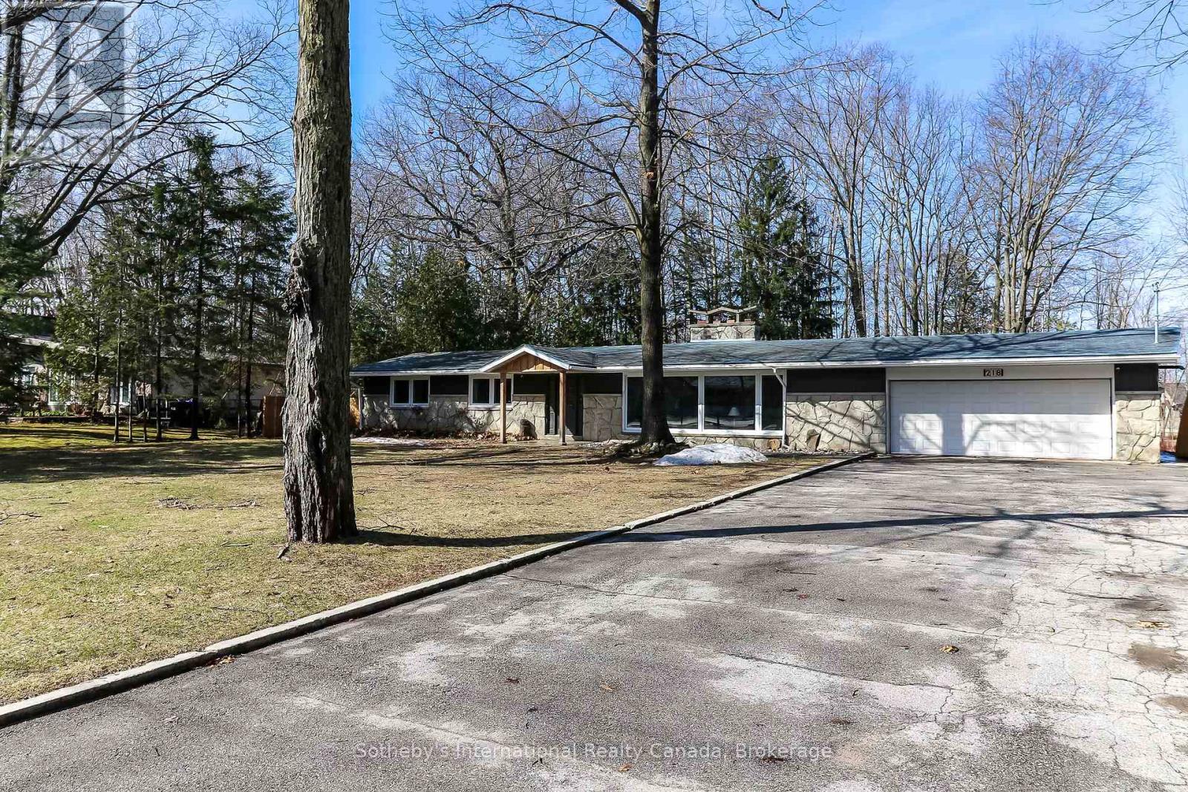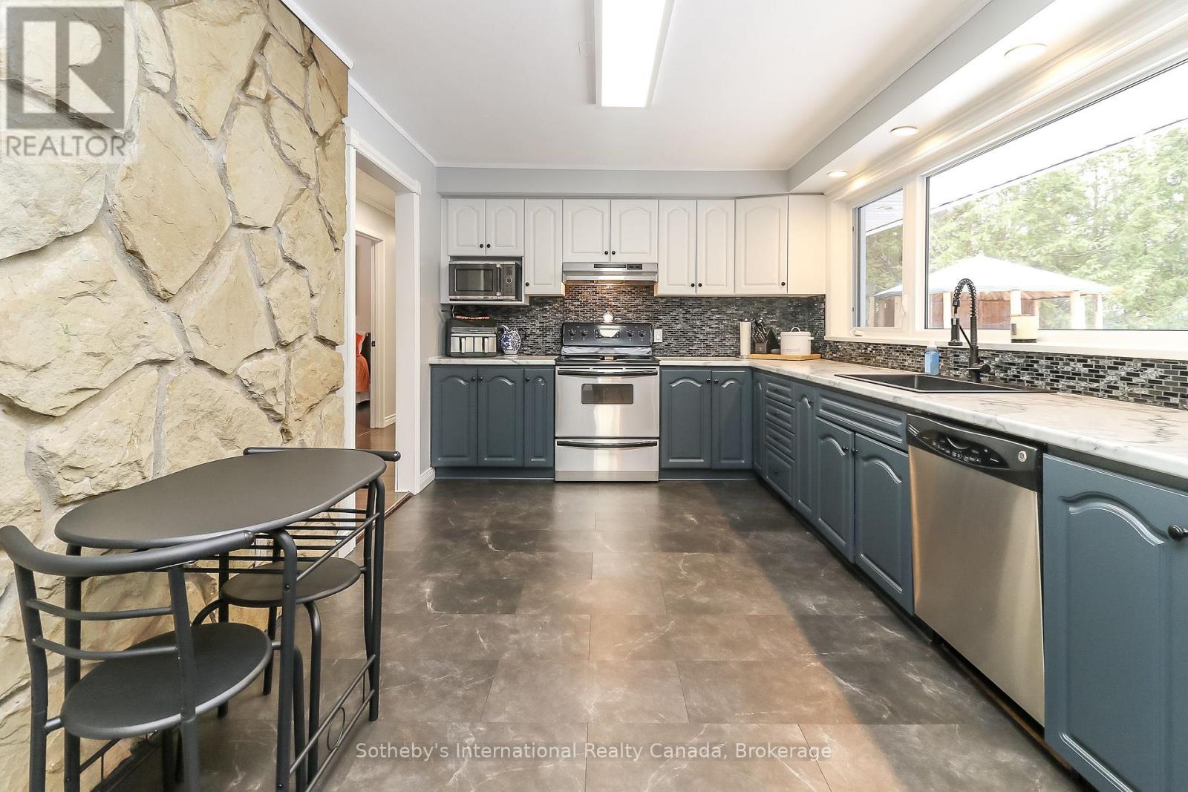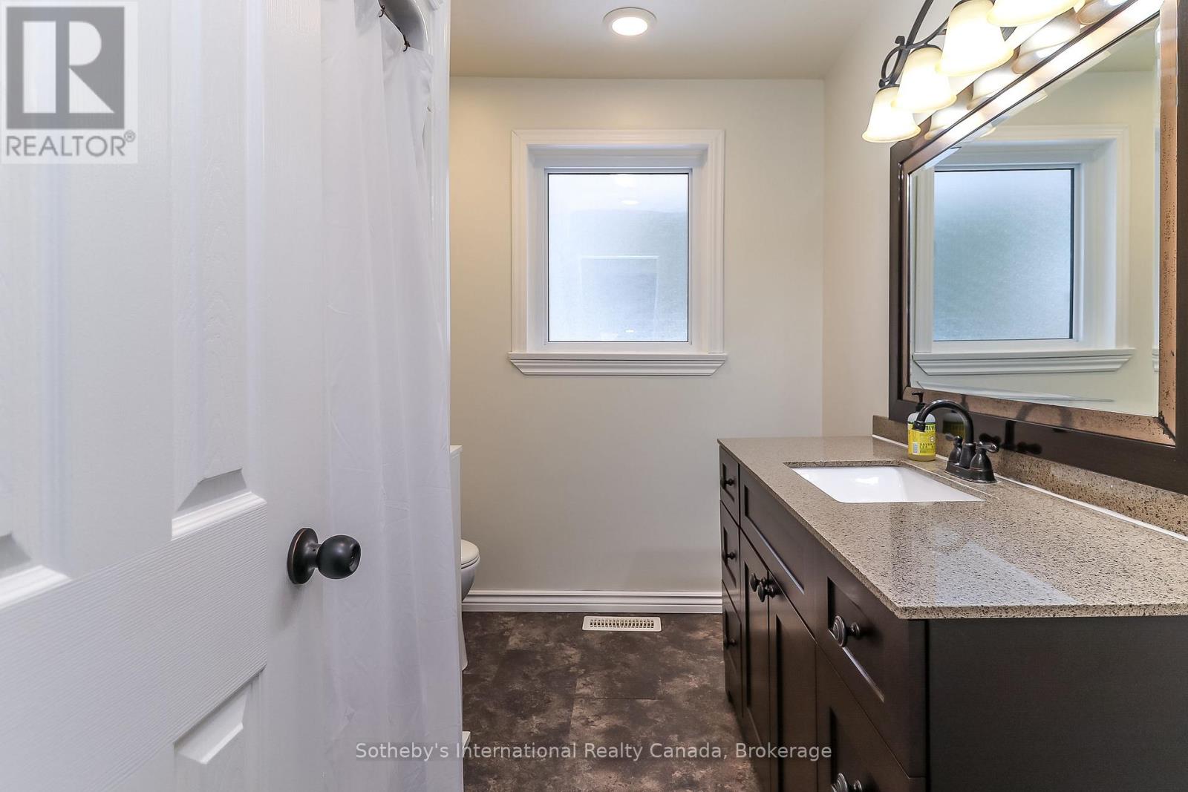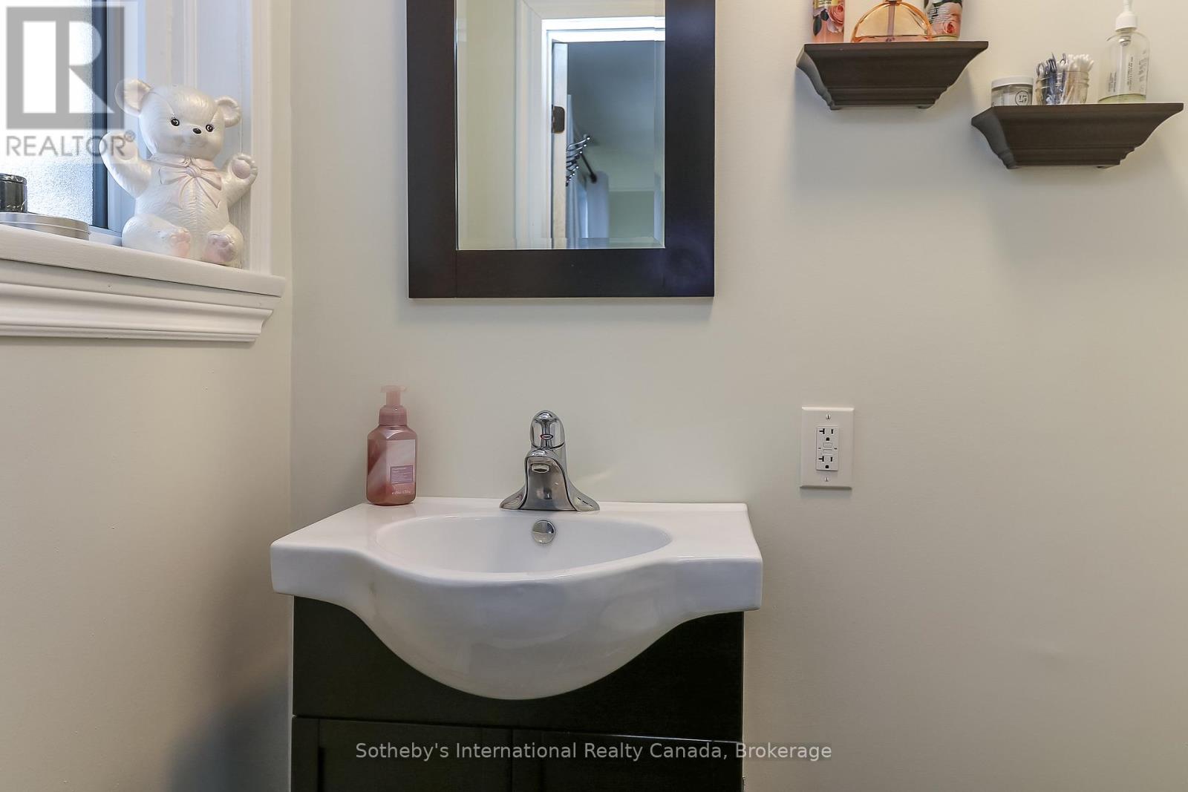218 45th Street S Wasaga Beach, Ontario L9Z 1R3
$899,999
Bungalow located on oversized 0.7acre lot, a short walk to Wasaga Beach and close to local schools and shops. This home offers 3 bedrooms and a sunken living room, separate dining room and bonus family room with wood burning stove and access to wooden deck and Sundance Jaccuzzi Hot tub (new cover. lifter & heater 2025). Primary bedroom has a 2 piece bathroom and a 4 piece bathroom is available for guests. Kitchen cabinetry updated in 2022, all new siding, soffits and eavastroughs 2019 and home has a metal roof!!. Gas heated 2.5 car garage (24'2 x 23'10) with access to basement with laundry room featuring a shower and sink and a separte door to mudroom/utility/wood shed area which features a roller door access to the spectacular treed yard. (id:42776)
Property Details
| MLS® Number | S12063989 |
| Property Type | Single Family |
| Community Name | Wasaga Beach |
| Amenities Near By | Beach, Public Transit, Ski Area, Hospital |
| Community Features | School Bus |
| Equipment Type | Water Heater |
| Features | Wooded Area, Gazebo |
| Parking Space Total | 12 |
| Rental Equipment Type | Water Heater |
| Structure | Deck, Shed |
Building
| Bathroom Total | 3 |
| Bedrooms Above Ground | 3 |
| Bedrooms Total | 3 |
| Age | 51 To 99 Years |
| Appliances | Hot Tub, Garage Door Opener Remote(s), Water Meter, Dishwasher, Dryer, Freezer, Garage Door Opener, Stove, Washer, Window Coverings, Refrigerator |
| Architectural Style | Bungalow |
| Basement Features | Separate Entrance |
| Basement Type | Partial |
| Construction Style Attachment | Detached |
| Cooling Type | Central Air Conditioning |
| Exterior Finish | Vinyl Siding, Stone |
| Fire Protection | Security System |
| Fireplace Present | Yes |
| Fireplace Total | 2 |
| Fireplace Type | Woodstove,insert |
| Foundation Type | Concrete |
| Half Bath Total | 2 |
| Heating Fuel | Natural Gas |
| Heating Type | Forced Air |
| Stories Total | 1 |
| Size Interior | 1,500 - 2,000 Ft2 |
| Type | House |
| Utility Water | Municipal Water |
Parking
| Attached Garage | |
| Garage |
Land
| Acreage | No |
| Land Amenities | Beach, Public Transit, Ski Area, Hospital |
| Sewer | Sanitary Sewer |
| Size Depth | 249 Ft ,10 In |
| Size Frontage | 120 Ft |
| Size Irregular | 120 X 249.9 Ft |
| Size Total Text | 120 X 249.9 Ft |
| Zoning Description | R1 & Nvca |
Rooms
| Level | Type | Length | Width | Dimensions |
|---|---|---|---|---|
| Main Level | Foyer | 1.76 m | 4.09 m | 1.76 m x 4.09 m |
| Main Level | Kitchen | 6.71 m | 3.12 m | 6.71 m x 3.12 m |
| Main Level | Dining Room | 4.05 m | 3.12 m | 4.05 m x 3.12 m |
| Main Level | Living Room | 8.62 m | 4.08 m | 8.62 m x 4.08 m |
| Main Level | Family Room | 7.24 m | 5.39 m | 7.24 m x 5.39 m |
| Main Level | Bedroom | 3.05 m | 2.97 m | 3.05 m x 2.97 m |
| Main Level | Bedroom | 4.26 m | 2.97 m | 4.26 m x 2.97 m |
| Main Level | Primary Bedroom | 4.21 m | 3.12 m | 4.21 m x 3.12 m |
Utilities
| Cable | Installed |
| Sewer | Installed |
https://www.realtor.ca/real-estate/28125459/218-45th-street-s-wasaga-beach-wasaga-beach
243 Hurontario St
Collingwood, Ontario L9Y 2M1
(705) 416-1499
(705) 416-1495
Contact Us
Contact us for more information












































