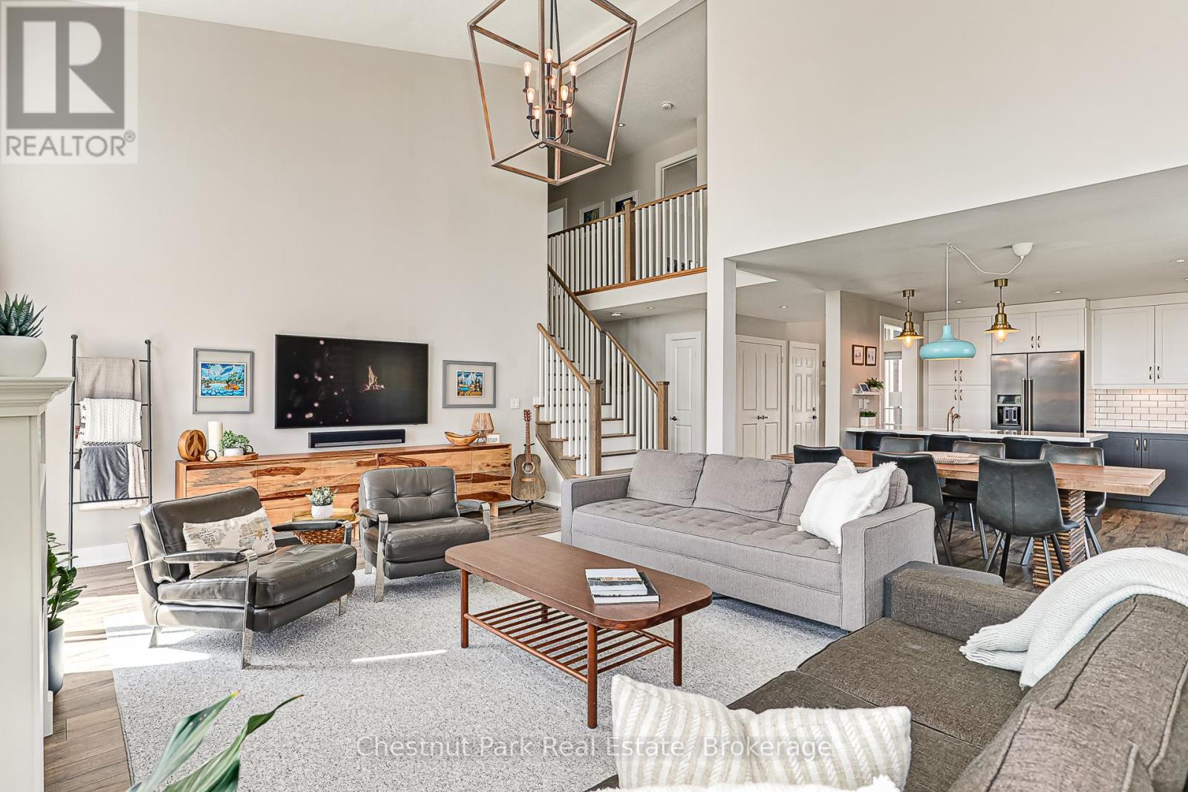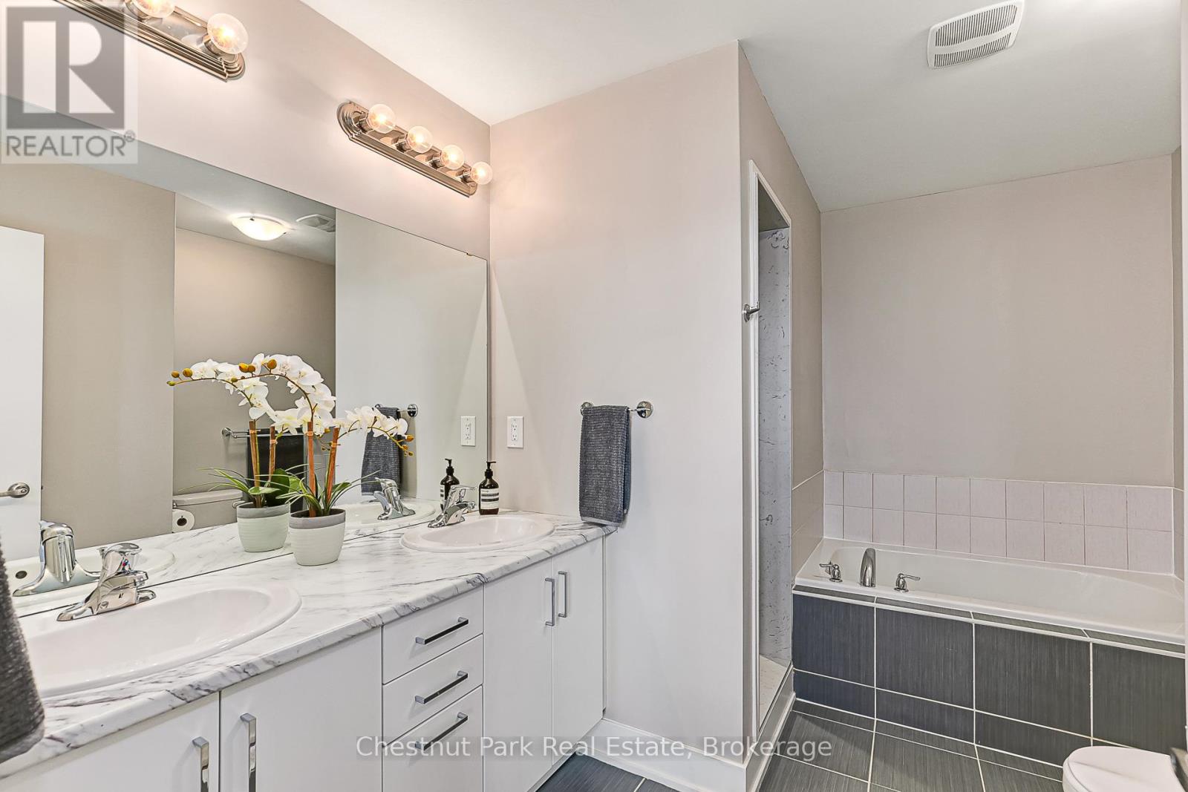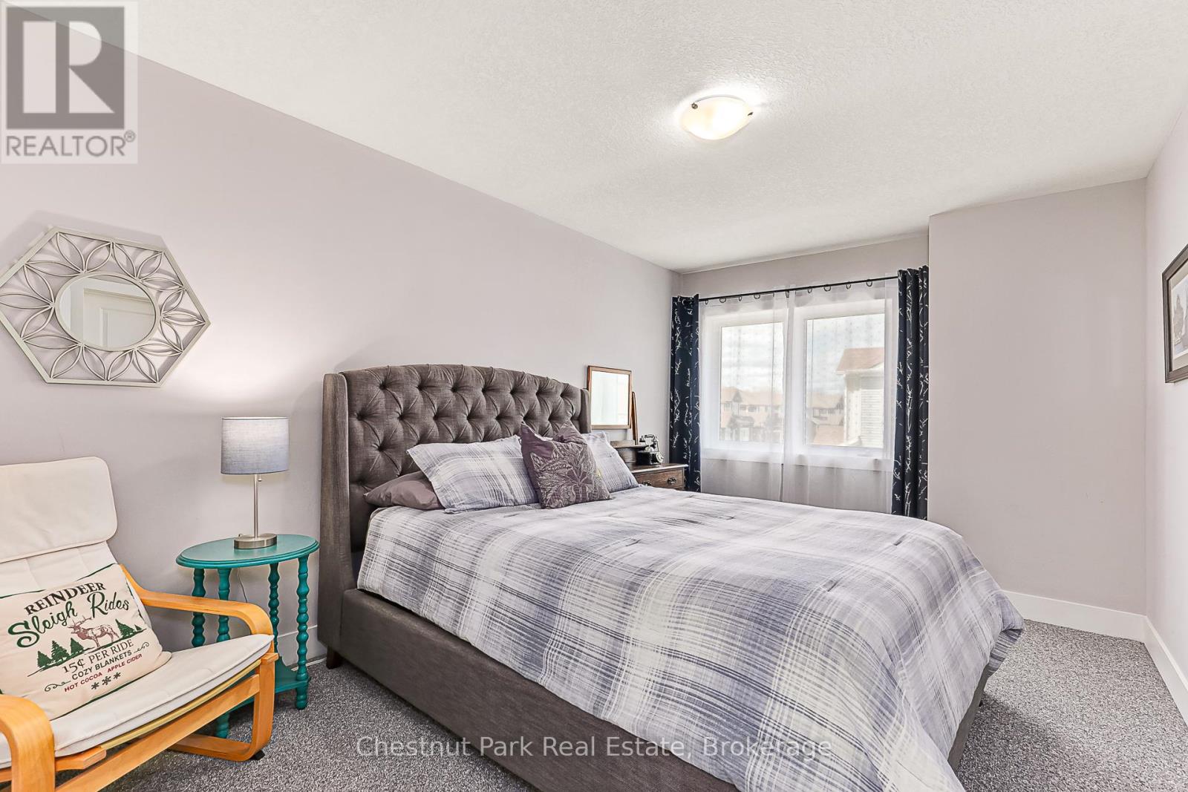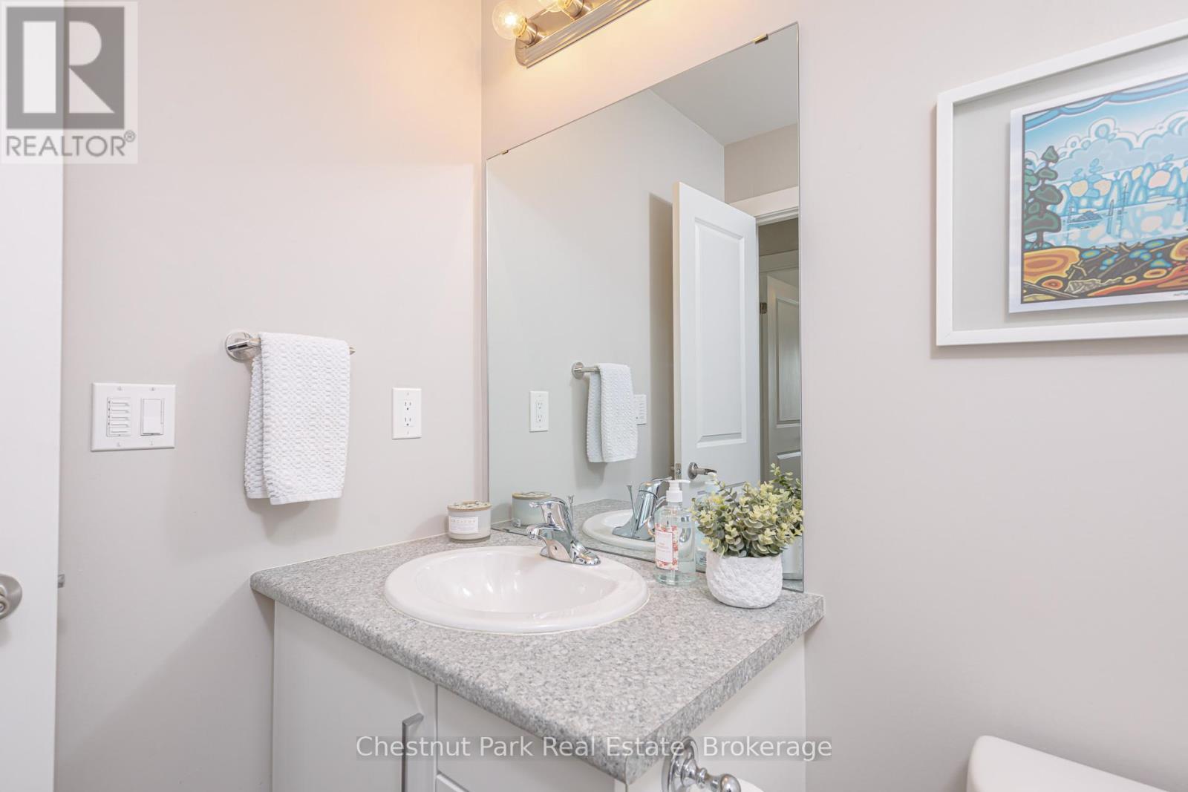22 Kennedy Avenue Collingwood, Ontario L9Y 0Z5
$1,290,000Maintenance, Parcel of Tied Land
$166.24 Monthly
Maintenance, Parcel of Tied Land
$166.24 MonthlyWelcome to your perfect Collingwood retreat! This beautifully designed 5-bedroom end-unit townhouse offers the ideal blend of space, natural light, and unbeatable-location nestled right along the fairways of the Cranberry Golf Course and just minutes from the area's premier beaches, scenic trails, and ski clubs/resorts. Step inside to an airy open-concept layout, where floor-to-ceiling windows flood the home with sunlight and frame picturesque views of the lush green space beyond. The main floor features a generous primary suite with a private ensuite, a bright and versatile den/home office, and a functional kitchen outfitted with stainless steel appliances. The living and dining areas flow effortlessly together, creating a perfect space for both relaxed family living and stylish entertaining. Step out to the deck to enjoy your morning coffee while overlooking the golf course - your own peaceful escape. Upstairs, you'll find three spacious bedrooms with ample closet space and a 4-piece bath. The fully finished lower level offers even more room to relax or host guests, complete with a large recreation room, additional bedroom, full bathroom, and a bonus yoga/gym room. This home truly shines in every season. Enjoy quick access to the Georgian Trail, nearby private and public ski and golf clubs, beaches and a community recreation centre with outdoor pool. The large 2-car garage provides ample storage and parking, while visitor parking is just steps away. Whether you're seeking a luxurious weekend getaway, a cozy winter chalet, or a full-time residence that embraces Collingwood's year-round lifestyle this home delivers it all. (id:42776)
Property Details
| MLS® Number | S12107739 |
| Property Type | Single Family |
| Community Name | Collingwood |
| Amenities Near By | Hospital, Park, Ski Area |
| Community Features | Community Centre |
| Equipment Type | Water Heater - Gas |
| Features | Irregular Lot Size, Conservation/green Belt, Level, Sump Pump |
| Parking Space Total | 4 |
| Pool Type | Outdoor Pool |
| Rental Equipment Type | Water Heater - Gas |
| Structure | Deck |
Building
| Bathroom Total | 4 |
| Bedrooms Above Ground | 4 |
| Bedrooms Below Ground | 1 |
| Bedrooms Total | 5 |
| Age | 6 To 15 Years |
| Amenities | Fireplace(s) |
| Appliances | Garage Door Opener Remote(s), Oven - Built-in, Dishwasher, Dryer, Stove, Washer, Window Coverings, Refrigerator |
| Basement Development | Finished |
| Basement Type | Full (finished) |
| Construction Style Attachment | Attached |
| Cooling Type | Central Air Conditioning |
| Exterior Finish | Hardboard, Stone |
| Fire Protection | Smoke Detectors |
| Fireplace Present | Yes |
| Fireplace Total | 1 |
| Foundation Type | Poured Concrete |
| Half Bath Total | 1 |
| Heating Fuel | Natural Gas |
| Heating Type | Forced Air |
| Stories Total | 2 |
| Size Interior | 2,000 - 2,500 Ft2 |
| Type | Row / Townhouse |
| Utility Water | Municipal Water |
Parking
| Garage | |
| Inside Entry |
Land
| Acreage | No |
| Land Amenities | Hospital, Park, Ski Area |
| Sewer | Sanitary Sewer |
| Size Depth | 95 Ft ,1 In |
| Size Frontage | 63 Ft ,10 In |
| Size Irregular | 63.9 X 95.1 Ft |
| Size Total Text | 63.9 X 95.1 Ft|under 1/2 Acre |
| Zoning Description | R3-50 |
Rooms
| Level | Type | Length | Width | Dimensions |
|---|---|---|---|---|
| Second Level | Bathroom | 2.59 m | 1.49 m | 2.59 m x 1.49 m |
| Second Level | Bedroom 2 | 3.04 m | 4.53 m | 3.04 m x 4.53 m |
| Second Level | Bedroom 3 | 3.01 m | 4.55 m | 3.01 m x 4.55 m |
| Second Level | Bedroom 4 | 3.72 m | 6.79 m | 3.72 m x 6.79 m |
| Lower Level | Recreational, Games Room | 5.07 m | 8.93 m | 5.07 m x 8.93 m |
| Lower Level | Bathroom | 1.98 m | 3.61 m | 1.98 m x 3.61 m |
| Lower Level | Exercise Room | 2.76 m | 3.66 m | 2.76 m x 3.66 m |
| Lower Level | Laundry Room | 2.23 m | 2.4 m | 2.23 m x 2.4 m |
| Lower Level | Bedroom 5 | 4.01 m | 2.74 m | 4.01 m x 2.74 m |
| Main Level | Living Room | 4.93 m | 6.48 m | 4.93 m x 6.48 m |
| Main Level | Kitchen | 3.14 m | 3.75 m | 3.14 m x 3.75 m |
| Main Level | Bathroom | 1.63 m | 1.3 m | 1.63 m x 1.3 m |
| Main Level | Dining Room | 2.11 m | 3.86 m | 2.11 m x 3.86 m |
| Main Level | Primary Bedroom | 4.95 m | 5.5 m | 4.95 m x 5.5 m |
| Main Level | Den | 2.73 m | 2.18 m | 2.73 m x 2.18 m |
Utilities
| Cable | Available |
| Sewer | Installed |
https://www.realtor.ca/real-estate/28223609/22-kennedy-avenue-collingwood-collingwood

393 First Street, Suite 100
Collingwood, Ontario L9Y 1B3
(705) 445-5454
(705) 445-5457
www.chestnutpark.com/
Contact Us
Contact us for more information




















































