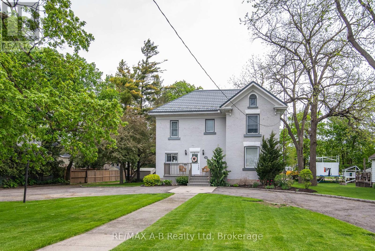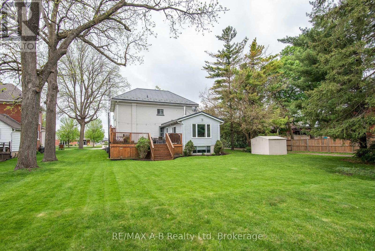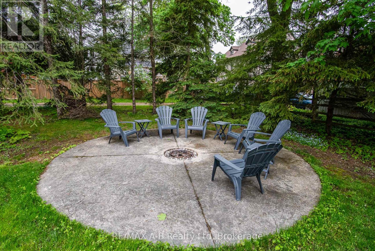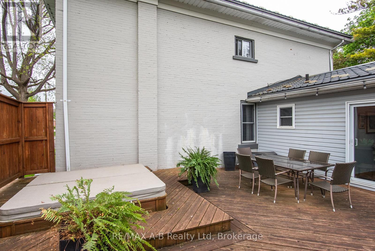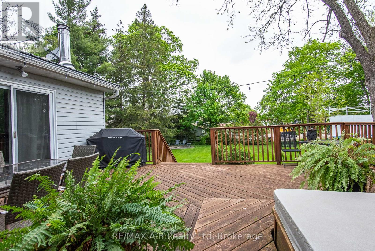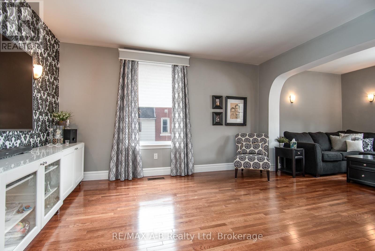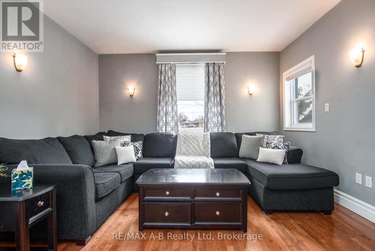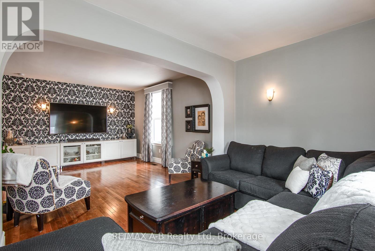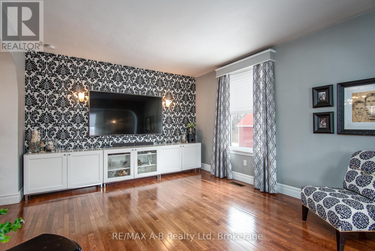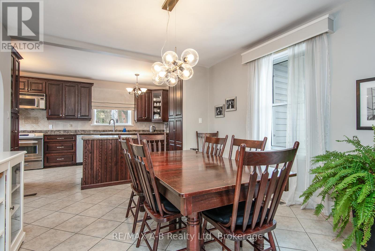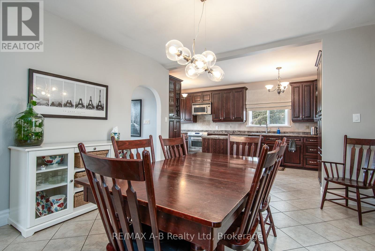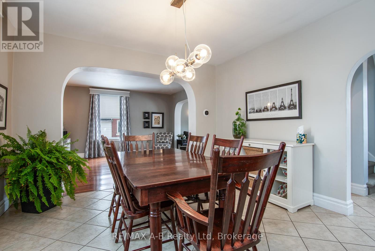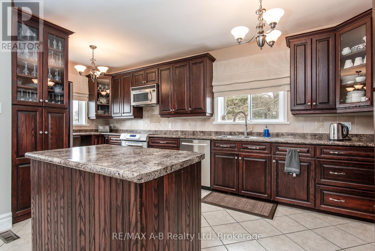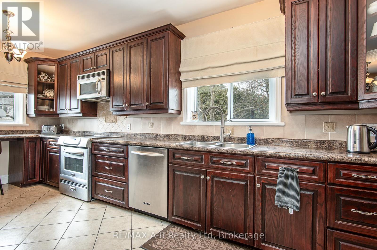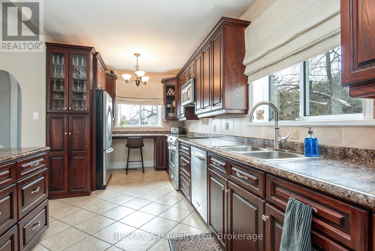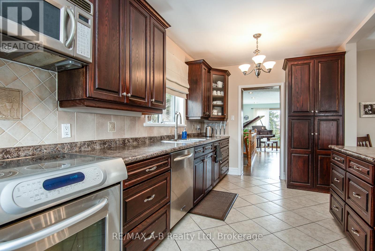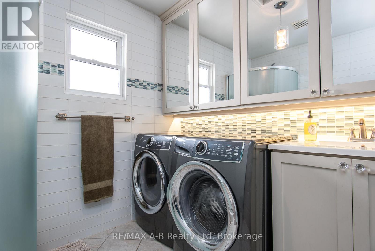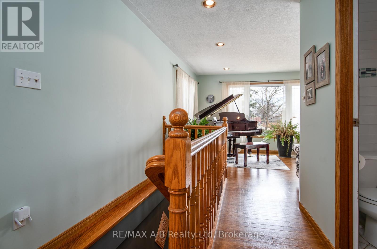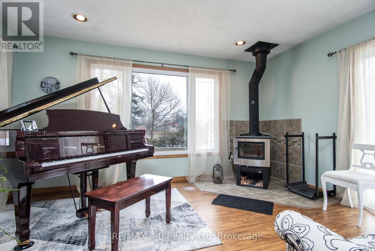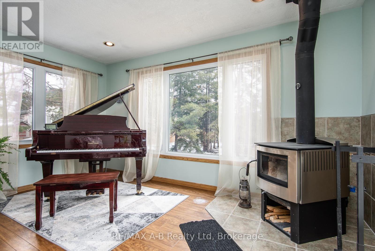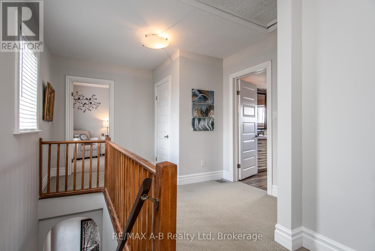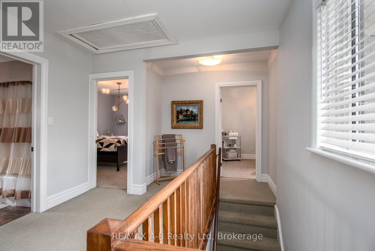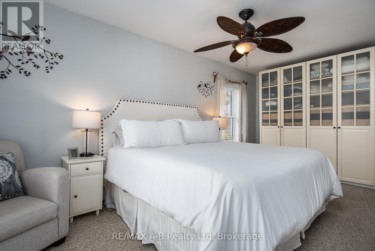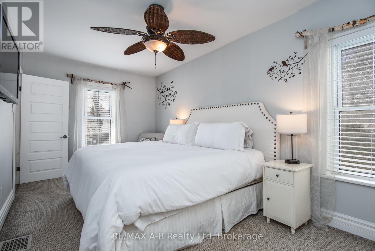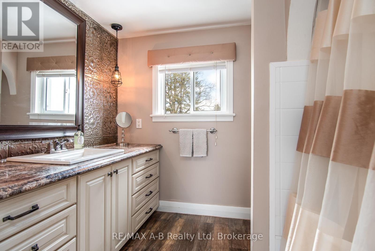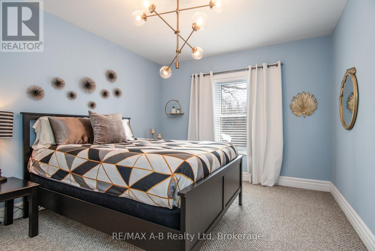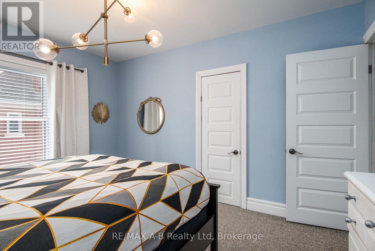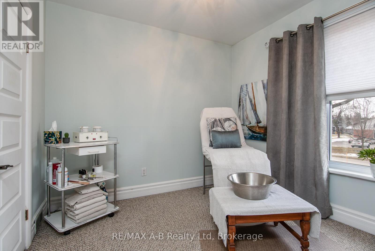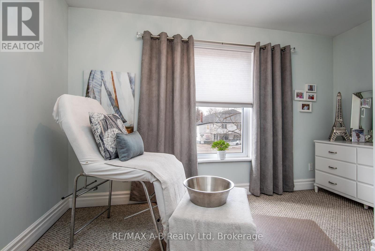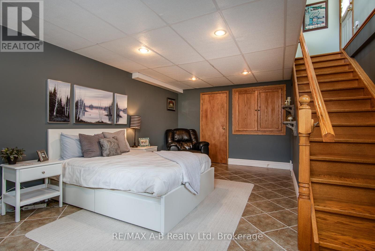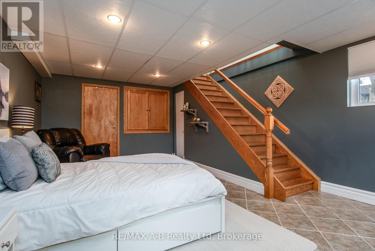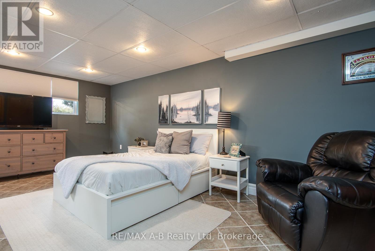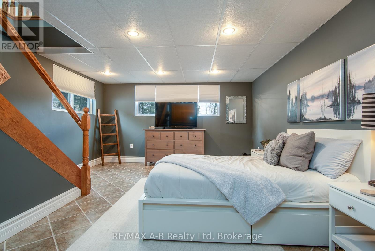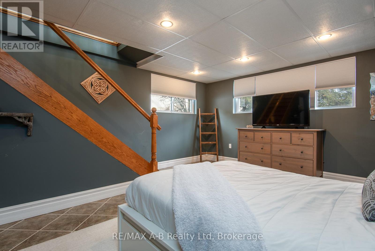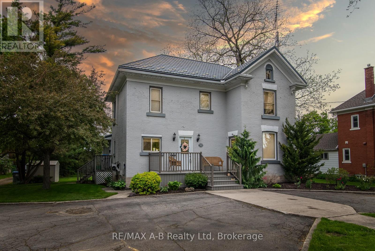22 Mill Street E Perth East, Ontario N0K 1M0
$699,900
Welcome to the timeless charm and character, blended beautifully with modern comfort, in this fully updated 2-storey, Century home. Set on a generous .39-acre lot, this property offers both elegance and everyday comforts. The home has been completely renovated inside, including a luxurious custom kitchen that would thrill a chef, and spacious dining and living rooms. Down the hall is the perfect family room with a wood-burning stove. Imagine spending the Winter months basking in its glow! Looking out onto the oversized rear deck, you can while away the hours watching the kids build Snowmen or the birds flock to your feeders. Upstairs you will find 3 lovely bedrooms, each with great closet space. The thoughtfully designed, 4-piece bathroom completes the picture. A surprising feature of this Century home is its finished basement! It hosts a bonus room (currently used as a bedroom with above- grade windows and in-floor heat). But imagine it to suit your needs as a rec room, office or home gym. Outside, the incredible 81 x 201 lot evokes myriad daydreams; be it to accommodate a garden or a child's play set. There's even a charging station for your EV! Come see how classic charm and modern amenities blend perfectly at 22 Mill Street. (id:42776)
Property Details
| MLS® Number | X12267422 |
| Property Type | Single Family |
| Community Name | Milverton |
| Equipment Type | None |
| Features | Sump Pump |
| Parking Space Total | 6 |
| Rental Equipment Type | None |
| Structure | Deck, Porch |
Building
| Bathroom Total | 2 |
| Bedrooms Above Ground | 3 |
| Bedrooms Total | 3 |
| Age | 100+ Years |
| Amenities | Fireplace(s) |
| Appliances | Water Heater, Dishwasher, Dryer, Microwave, Stove, Washer, Refrigerator |
| Basement Development | Partially Finished |
| Basement Type | N/a (partially Finished) |
| Construction Style Attachment | Detached |
| Cooling Type | Central Air Conditioning |
| Exterior Finish | Brick |
| Fireplace Present | Yes |
| Fireplace Total | 1 |
| Foundation Type | Poured Concrete |
| Heating Fuel | Natural Gas |
| Heating Type | Forced Air |
| Stories Total | 2 |
| Size Interior | 2,000 - 2,500 Ft2 |
| Type | House |
| Utility Water | Municipal Water |
Parking
| No Garage |
Land
| Acreage | No |
| Sewer | Sanitary Sewer |
| Size Depth | 201 Ft |
| Size Frontage | 81 Ft |
| Size Irregular | 81 X 201 Ft ; Irregular |
| Size Total Text | 81 X 201 Ft ; Irregular |
Rooms
| Level | Type | Length | Width | Dimensions |
|---|---|---|---|---|
| Second Level | Primary Bedroom | 5.77 m | 2.87 m | 5.77 m x 2.87 m |
| Second Level | Bedroom 2 | 3.92 m | 3.31 m | 3.92 m x 3.31 m |
| Second Level | Bedroom 3 | 3.94 m | 2.83 m | 3.94 m x 2.83 m |
| Second Level | Bathroom | 3.95 m | 2.83 m | 3.95 m x 2.83 m |
| Basement | Recreational, Games Room | 5.94 m | 4.21 m | 5.94 m x 4.21 m |
| Main Level | Living Room | 3.94 m | 2.66 m | 3.94 m x 2.66 m |
| Main Level | Sitting Room | 4.39 m | 3.82 m | 4.39 m x 3.82 m |
| Main Level | Kitchen | 5.74 m | 2.69 m | 5.74 m x 2.69 m |
| Main Level | Dining Room | 3.78 m | 3.67 m | 3.78 m x 3.67 m |
| Main Level | Family Room | 6.59 m | 4.43 m | 6.59 m x 4.43 m |
| Main Level | Bathroom | 2.79 m | 2.23 m | 2.79 m x 2.23 m |
https://www.realtor.ca/real-estate/28568167/22-mill-street-e-perth-east-milverton-milverton

88 Wellington St
Stratford, Ontario N5A 2L2
(519) 273-2821
(519) 273-4202
www.stratfordhomes.ca/

88 Wellington St
Stratford, Ontario N5A 2L2
(519) 273-2821
(519) 273-4202
www.stratfordhomes.ca/
Contact Us
Contact us for more information


