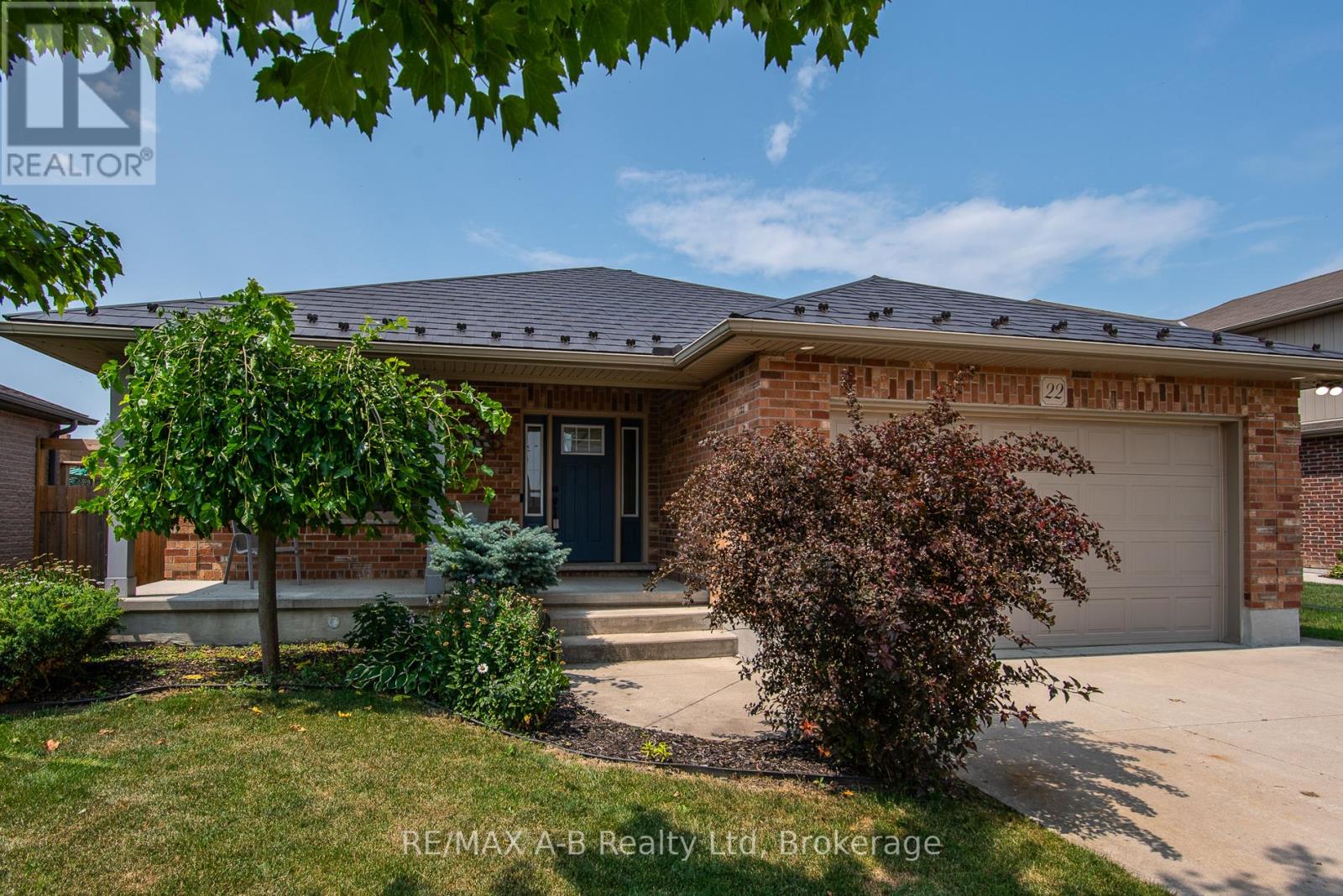22 Millson Crescent St. Marys, Ontario N4X 1E4
$899,000
Welcome to your dream home in the town of St. Marys! Built in 2008, a recent renovation has completely recreated the main floor space. A chef's kitchen featuring quartz countertops, all new appliances, a coffee station, a huge island (over 13' long), capable of seating 8 and many other upgrades too numerous to mention. If you think the kitchen is stunning, just wait until you see the primary suite! The ensuite is spa-inspired comprised of a double vanity with a quartz countertop, an enclosed shower and stand-alone tub. A large walk-in closet completes the primary retreat. Family movie night can be hosted in the large basement rec room, complete with a projector & heated flooring. The basement also has 2 additional bedrooms, both with double closets, and a 4 piece bath. Outside you will find wonderful entertaining space and a large, fenced yard. A metal roof with a transferable warranty for peace of mind and long-term durability. This turnkey bungalow is a rare find, whether you're upgrading, or relocating, it checks every box. Move in and enjoy the luxury lifestyle you deserve! (id:42776)
Property Details
| MLS® Number | X12330231 |
| Property Type | Single Family |
| Community Name | St. Marys |
| Amenities Near By | Hospital, Place Of Worship |
| Community Features | Community Centre |
| Equipment Type | Water Heater |
| Features | Irregular Lot Size, Sump Pump |
| Parking Space Total | 5 |
| Rental Equipment Type | Water Heater |
| Structure | Deck |
Building
| Bathroom Total | 3 |
| Bedrooms Above Ground | 1 |
| Bedrooms Below Ground | 2 |
| Bedrooms Total | 3 |
| Age | 16 To 30 Years |
| Amenities | Fireplace(s) |
| Appliances | Garage Door Opener Remote(s), Water Softener, Dishwasher, Garage Door Opener, Stove, Refrigerator |
| Architectural Style | Bungalow |
| Basement Type | Full |
| Construction Style Attachment | Detached |
| Cooling Type | Central Air Conditioning |
| Exterior Finish | Brick |
| Fireplace Present | Yes |
| Foundation Type | Poured Concrete |
| Half Bath Total | 1 |
| Heating Fuel | Natural Gas |
| Heating Type | Forced Air |
| Stories Total | 1 |
| Size Interior | 1,100 - 1,500 Ft2 |
| Type | House |
| Utility Water | Municipal Water |
Parking
| Attached Garage | |
| Garage |
Land
| Acreage | No |
| Fence Type | Fenced Yard |
| Land Amenities | Hospital, Place Of Worship |
| Sewer | Sanitary Sewer |
| Size Depth | 143 Ft ,10 In |
| Size Frontage | 55 Ft ,1 In |
| Size Irregular | 55.1 X 143.9 Ft |
| Size Total Text | 55.1 X 143.9 Ft |
Rooms
| Level | Type | Length | Width | Dimensions |
|---|---|---|---|---|
| Basement | Bedroom | 4.03 m | 3.59 m | 4.03 m x 3.59 m |
| Basement | Recreational, Games Room | 9.43 m | 5.69 m | 9.43 m x 5.69 m |
| Basement | Bathroom | 2.96 m | 1.61 m | 2.96 m x 1.61 m |
| Basement | Bedroom | 4.03 m | 3.01 m | 4.03 m x 3.01 m |
| Main Level | Living Room | 3.66 m | 4.82 m | 3.66 m x 4.82 m |
| Main Level | Kitchen | 5.92 m | 4.82 m | 5.92 m x 4.82 m |
| Main Level | Family Room | 5.44 m | 3.64 m | 5.44 m x 3.64 m |
| Main Level | Laundry Room | 3.11 m | 2.28 m | 3.11 m x 2.28 m |
| Main Level | Bathroom | 1.73 m | 1.53 m | 1.73 m x 1.53 m |
| Main Level | Primary Bedroom | 2.94 m | 3.62 m | 2.94 m x 3.62 m |
| Main Level | Bathroom | 3.82 m | 1.87 m | 3.82 m x 1.87 m |
https://www.realtor.ca/real-estate/28702460/22-millson-crescent-st-marys-st-marys

88 Wellington St
Stratford, Ontario N5A 2L2
(519) 273-2821
(519) 273-4202
www.stratfordhomes.ca/

88 Wellington St
Stratford, Ontario N5A 2L2
(519) 273-2821
(519) 273-4202
www.stratfordhomes.ca/
Contact Us
Contact us for more information




















































