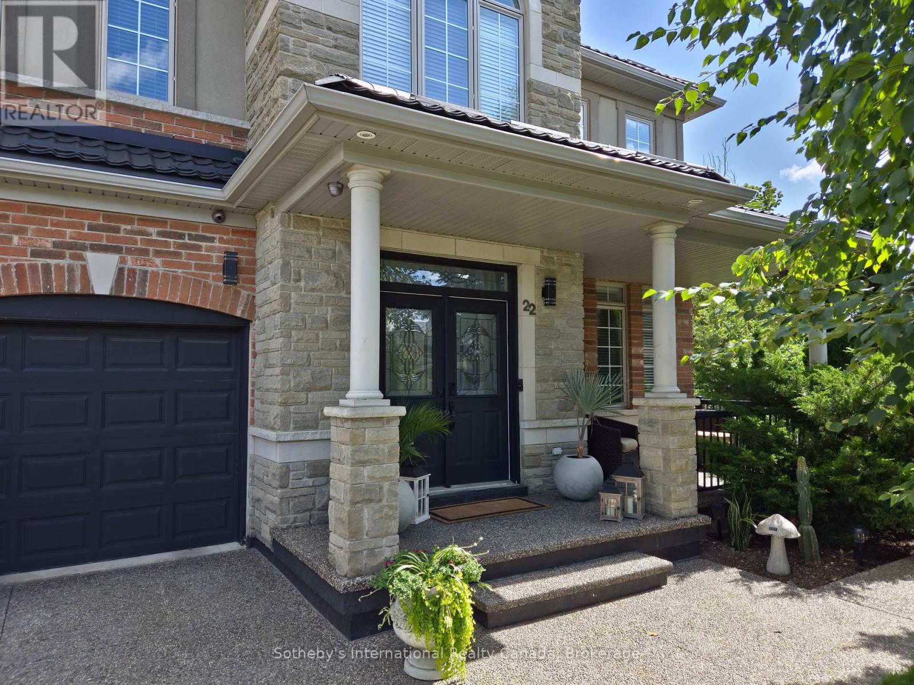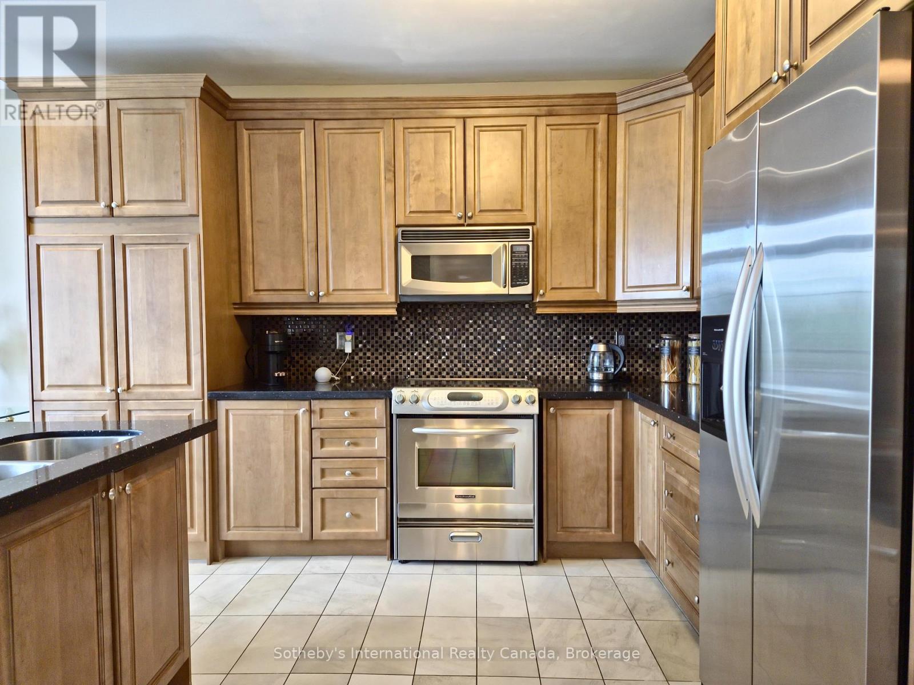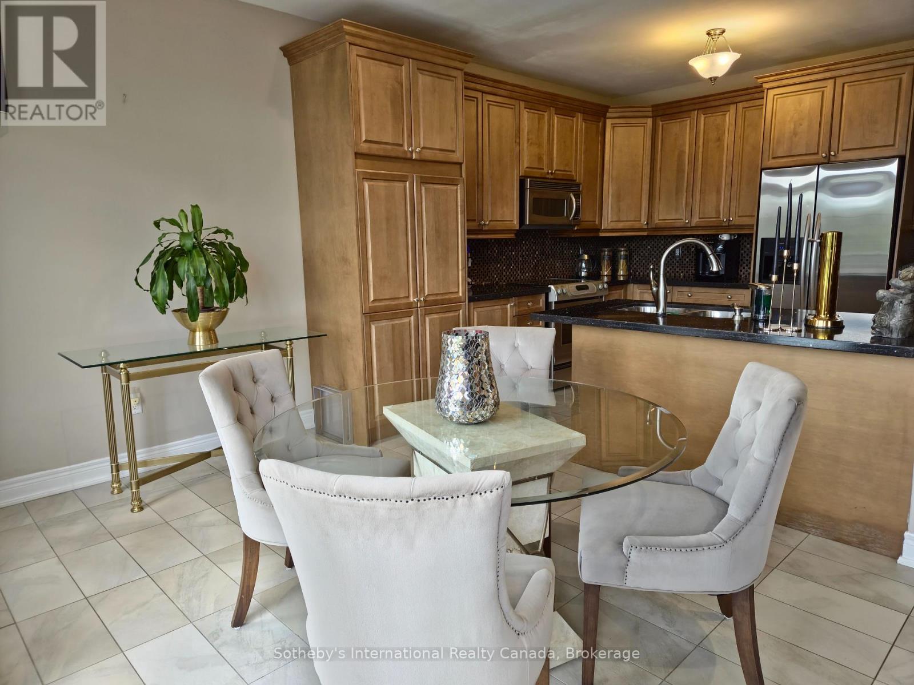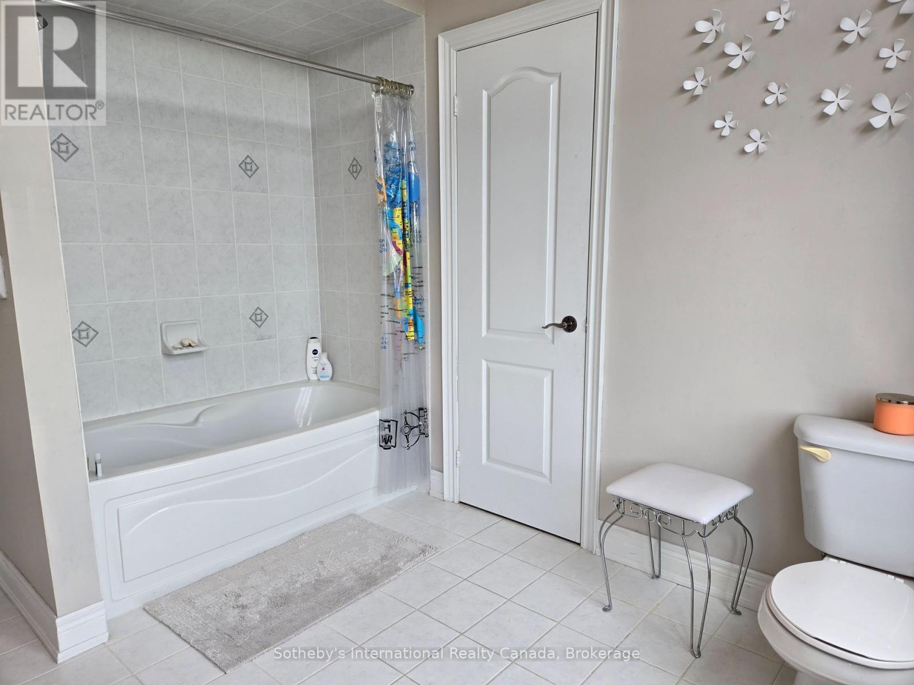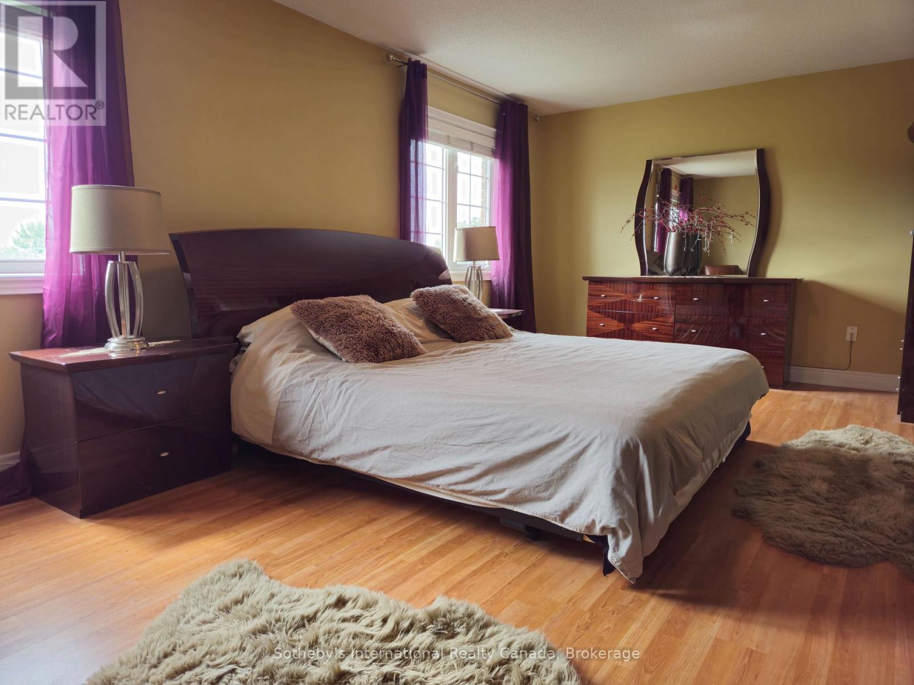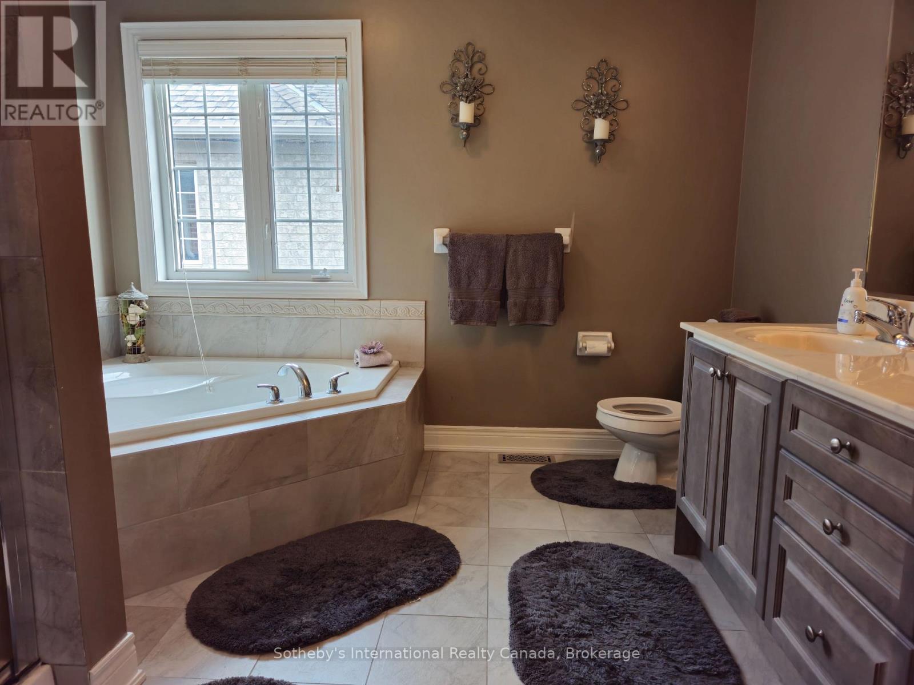22 Prada Court Brampton, Ontario L6P 2K1
$1,679,000
Step into this rare gem nestled along Prada Courts coveted green belt. This stunning 6-bed,5-bathresidence sits proudly on a massive corner lot spanning nearly 8,500 sq/ft, with unparalleled privacy. As you approach, the meticulously landscaped grounds set the stage for the elegance that lies within. The home boasts nearly 4,000 square feet of luxurious living space, designed with both comfort and sophistication in mind. The main level offers a seamless flow between living areas, perfect for enjoying quiet family evenings, or for entertaining on the expansive walkout deck overlooking the pond. The lower level features a modern, fully upgraded two-bedroom suite with its own private entrance and kitchen. This space is ideal for extended family or as a rental opportunity, offering both comfort and convenience with direct access to a private rear patio. Homes of this caliber on Prada rarely come to market. Don't miss this chance to own one of the neighborhoods premier properties. (id:42776)
Property Details
| MLS® Number | W12199203 |
| Property Type | Single Family |
| Community Name | Vales of Castlemore North |
| Amenities Near By | Schools, Public Transit |
| Features | Cul-de-sac, Backs On Greenbelt, Conservation/green Belt |
| Parking Space Total | 6 |
| Structure | Deck, Patio(s), Shed |
Building
| Bathroom Total | 5 |
| Bedrooms Above Ground | 4 |
| Bedrooms Below Ground | 2 |
| Bedrooms Total | 6 |
| Age | 16 To 30 Years |
| Amenities | Fireplace(s) |
| Appliances | Garage Door Opener Remote(s), Central Vacuum, Alarm System, Dishwasher, Dryer, Stove, Washer, Window Coverings, Refrigerator |
| Basement Development | Finished |
| Basement Features | Apartment In Basement, Walk Out |
| Basement Type | N/a (finished) |
| Construction Style Attachment | Detached |
| Cooling Type | Central Air Conditioning |
| Exterior Finish | Brick, Stone |
| Fire Protection | Alarm System, Smoke Detectors, Monitored Alarm |
| Fireplace Present | Yes |
| Fireplace Total | 1 |
| Foundation Type | Poured Concrete |
| Half Bath Total | 1 |
| Heating Fuel | Natural Gas |
| Heating Type | Forced Air |
| Stories Total | 2 |
| Size Interior | 2,500 - 3,000 Ft2 |
| Type | House |
| Utility Water | Municipal Water |
Parking
| Garage |
Land
| Acreage | No |
| Fence Type | Fenced Yard |
| Land Amenities | Schools, Public Transit |
| Landscape Features | Landscaped |
| Sewer | Sanitary Sewer |
| Size Depth | 135 Ft ,10 In |
| Size Frontage | 38 Ft ,3 In |
| Size Irregular | 38.3 X 135.9 Ft ; Tall Trapezoid Shaped Lot. 8,428.13 Sqft |
| Size Total Text | 38.3 X 135.9 Ft ; Tall Trapezoid Shaped Lot. 8,428.13 Sqft |
| Zoning Description | R1c |
Rooms
| Level | Type | Length | Width | Dimensions |
|---|---|---|---|---|
| Second Level | Primary Bedroom | 6.53 m | 3.66 m | 6.53 m x 3.66 m |
| Second Level | Bedroom 2 | 5.49 m | 4.27 m | 5.49 m x 4.27 m |
| Second Level | Bedroom 3 | 4.32 m | 3.35 m | 4.32 m x 3.35 m |
| Second Level | Bedroom 4 | 3.66 m | 3.4 m | 3.66 m x 3.4 m |
| Main Level | Living Room | 5.79 m | 3.35 m | 5.79 m x 3.35 m |
| Main Level | Kitchen | 3.35 m | 2.84 m | 3.35 m x 2.84 m |
| Main Level | Dining Room | 5.05 m | 3.25 m | 5.05 m x 3.25 m |
| Main Level | Family Room | 5.69 m | 3.66 m | 5.69 m x 3.66 m |
Utilities
| Cable | Available |
| Electricity | Installed |
| Sewer | Installed |
243 Hurontario Street, Unit A
Collingwood, Ontario L9Y 2M1
(705) 416-1499
(705) 416-1495
sothebysrealty.ca/
243 Hurontario St
Collingwood, Ontario L9Y 2M1
(705) 416-1499
(705) 416-1495
Contact Us
Contact us for more information


