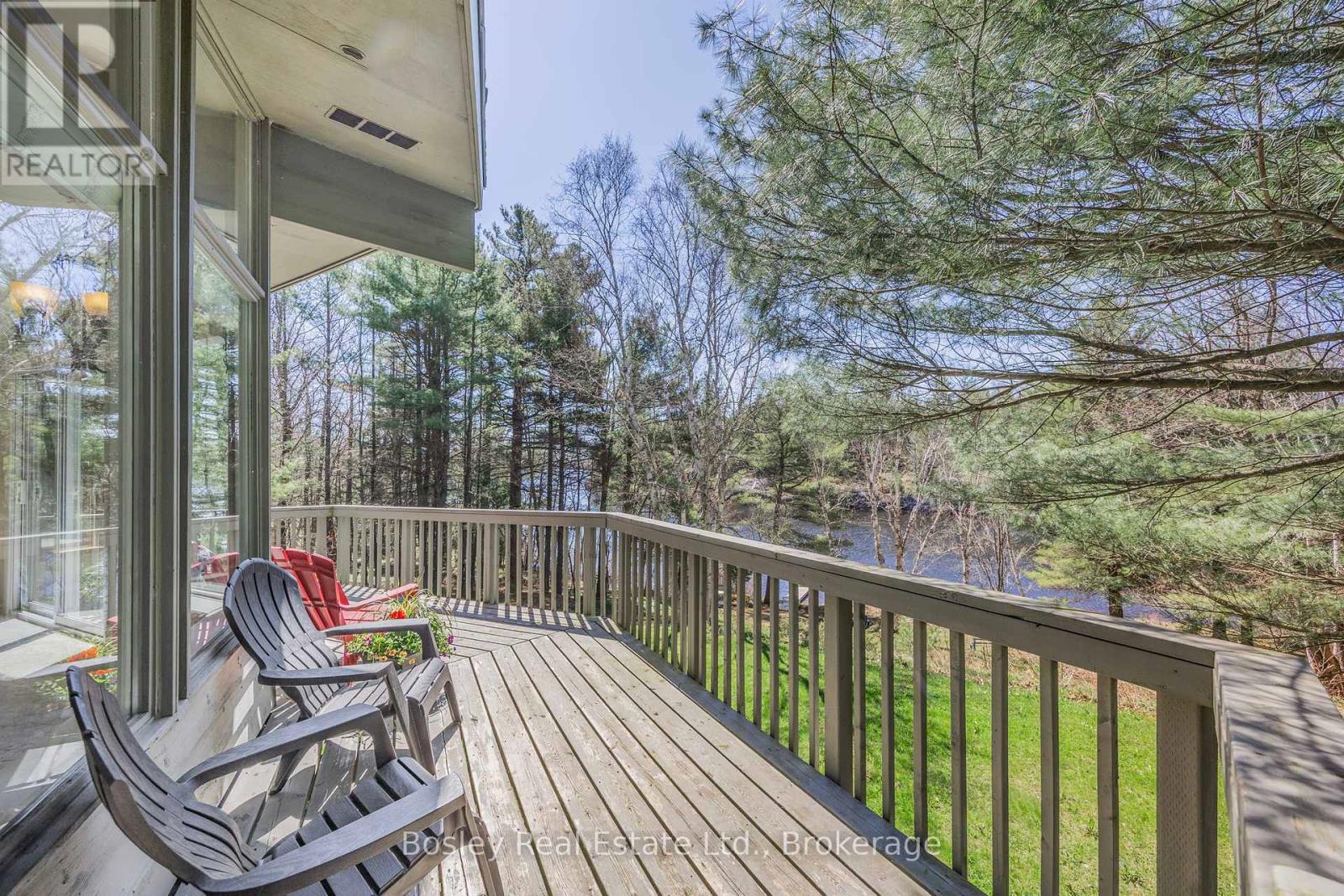22 Shebeshekong Estates Road S Carling, Ontario P0G 1G0
$799,000
Chalet - Style Lakefront Home on 1.45 Acres - Lake Shebeshekong. Just two hours from the GTA and minutes to Parry Sound, this beautifully maintained chalet-style cottage or year-round home offers the perfect blend of comfort, convenience, and natural beauty. Set on a premium 1.45 acre lot with 104 feet of direct frontage on the crystal-clear waters of Lake Shebeshekong, the home features a wall of floor-to-ceiling windows and dramatic vaulted ceilings in the open-concept living area, showcasing breathtaking views. Enjoy delicious drinking water from a deep private well with UV purification, 3 bedrooms, 1.5 baths, and impressive water pressure throughout. Step outside to a large southwest-facing deck with walkouts from both the great room and primary bedroom- perfect for entertaining or peaceful morning coffee. A detached double garage offers ample space to store your recreational toys, tools, or work on your personal projects - making it ideal for lake life enthusiasts. From your private dock, enjoy fishing, water skiing, kayaking, or a spectacular sunset paddle on your SUP. Whether you're seeking a family getaway, weekend retreat, or year-round residence, this property is ready to enjoy now - with potential to add personal touches or build your dream cottage in the future. Surrounded by incredible outdoor adventure, provincial parks, world-class golf, dining, and entertainment- this is lakefront living at its finest. (id:42776)
Property Details
| MLS® Number | X12150696 |
| Property Type | Single Family |
| Community Name | Carling |
| Community Features | Fishing |
| Easement | Unknown |
| Features | Wooded Area, Irregular Lot Size, Sloping, Waterway, Flat Site, Level |
| Parking Space Total | 14 |
| Structure | Deck, Patio(s), Porch, Dock |
| View Type | Lake View, View Of Water, Direct Water View |
| Water Front Type | Waterfront |
Building
| Bathroom Total | 2 |
| Bedrooms Above Ground | 3 |
| Bedrooms Total | 3 |
| Age | 51 To 99 Years |
| Amenities | Fireplace(s) |
| Appliances | Water Heater, Dryer, Freezer, Garage Door Opener, Microwave, Stove, Washer, Window Coverings, Refrigerator |
| Architectural Style | Chalet |
| Basement Type | Crawl Space |
| Construction Style Attachment | Detached |
| Exterior Finish | Wood |
| Fireplace Present | Yes |
| Foundation Type | Block, Wood/piers, Stone |
| Half Bath Total | 1 |
| Heating Fuel | Wood |
| Heating Type | Baseboard Heaters |
| Size Interior | 1,100 - 1,500 Ft2 |
| Type | House |
Parking
| Detached Garage | |
| Garage |
Land
| Access Type | Highway Access, Private Docking |
| Acreage | No |
| Sewer | Septic System |
| Size Depth | 373 Ft |
| Size Frontage | 79 Ft |
| Size Irregular | 79 X 373 Ft ; 373' X 79' X 190 X 324x 231 |
| Size Total Text | 79 X 373 Ft ; 373' X 79' X 190 X 324x 231|1/2 - 1.99 Acres |
Rooms
| Level | Type | Length | Width | Dimensions |
|---|---|---|---|---|
| Second Level | Living Room | 7.22 m | 7.15 m | 7.22 m x 7.15 m |
| Second Level | Kitchen | 3.49 m | 3.71 m | 3.49 m x 3.71 m |
| Second Level | Primary Bedroom | 3.48 m | 3.69 m | 3.48 m x 3.69 m |
| Second Level | Bedroom 2 | 3.64 m | 3.71 m | 3.64 m x 3.71 m |
| Second Level | Bedroom 3 | 3.64 m | 3.73 m | 3.64 m x 3.73 m |
| Second Level | Laundry Room | 3.64 m | 2.87 m | 3.64 m x 2.87 m |
| Second Level | Bathroom | 2.06 m | 1.78 m | 2.06 m x 1.78 m |
| Second Level | Bathroom | 2.48 m | 2.25 m | 2.48 m x 2.25 m |
| Lower Level | Other | 6.83 m | 3.66 m | 6.83 m x 3.66 m |
Utilities
| Cable | Available |
| Wireless | Available |
| Electricity Connected | Connected |
| Telephone | Connected |
https://www.realtor.ca/real-estate/28317499/22-shebeshekong-estates-road-s-carling-carling
276 Ste Marie Street
Collingwood, Ontario L9Y 3K7
(705) 444-9990
(416) 322-8800
www.bosleyrealestate.com/
Contact Us
Contact us for more information

























