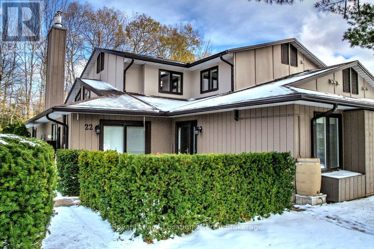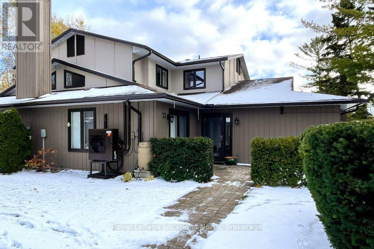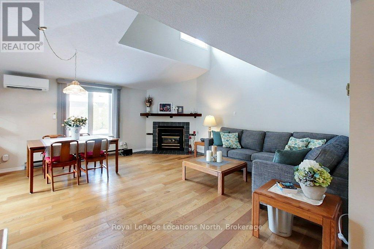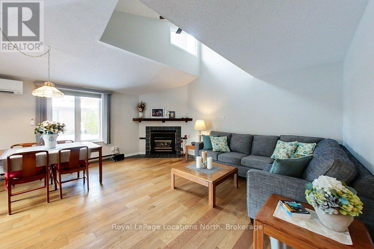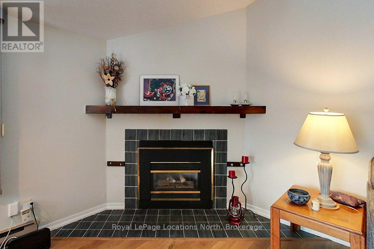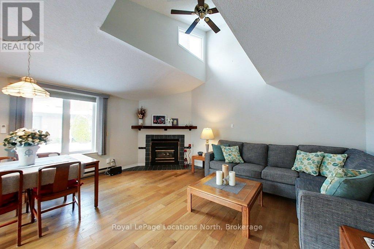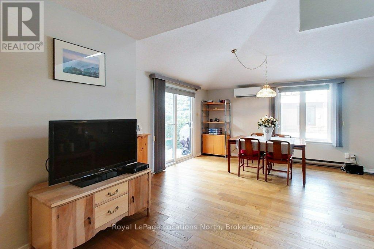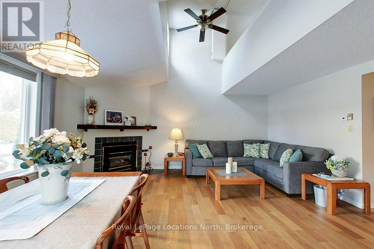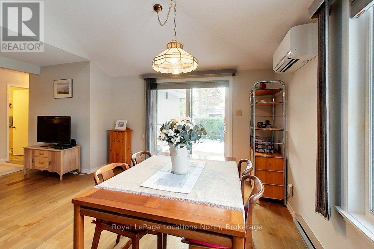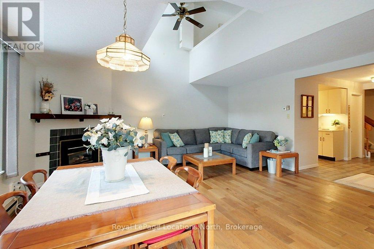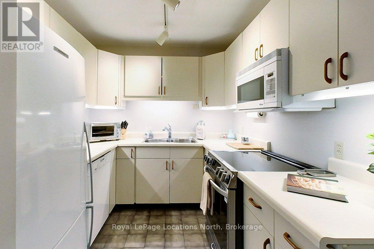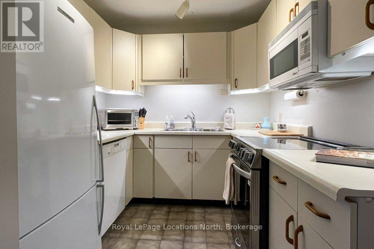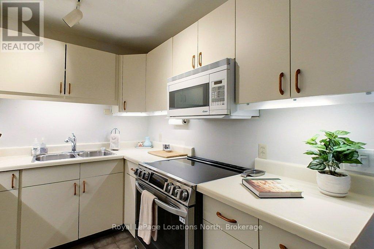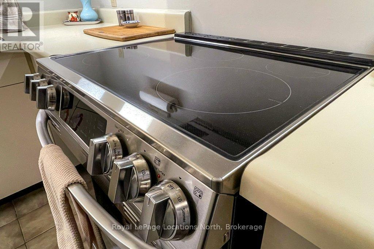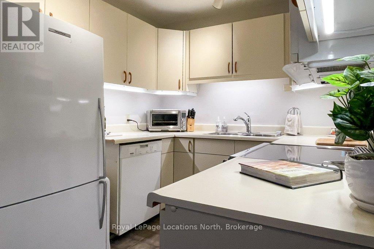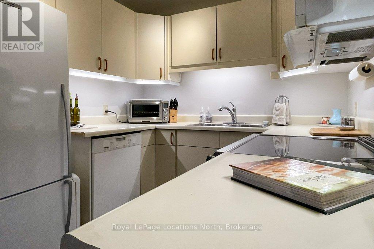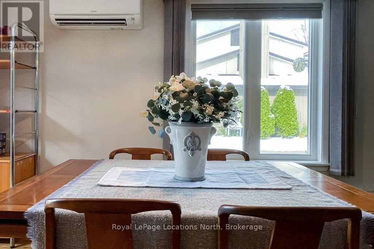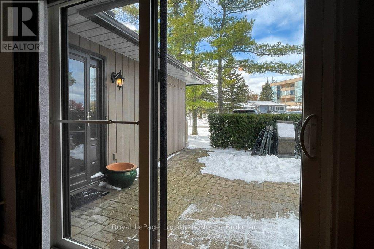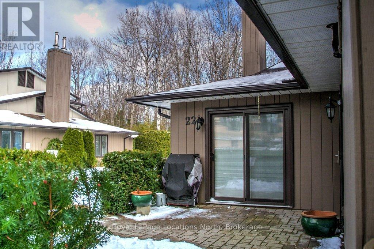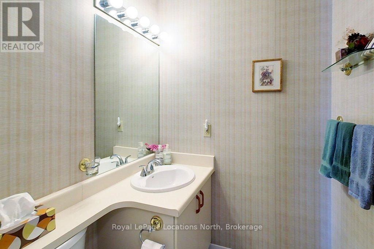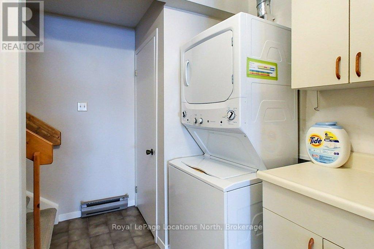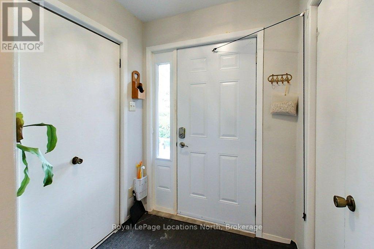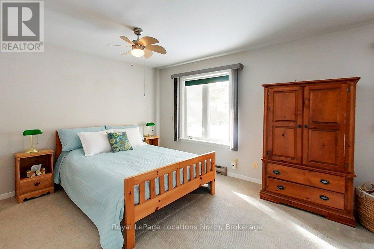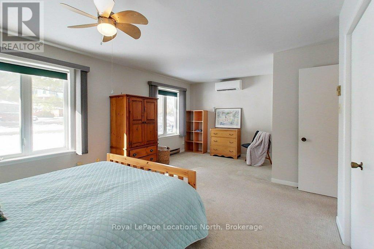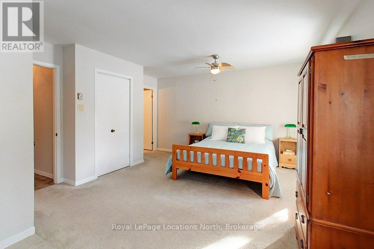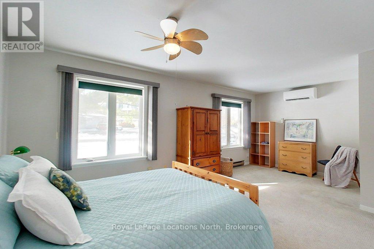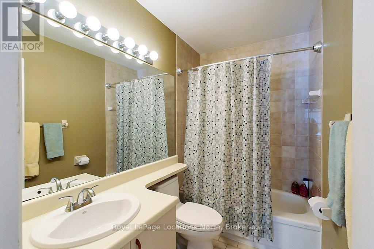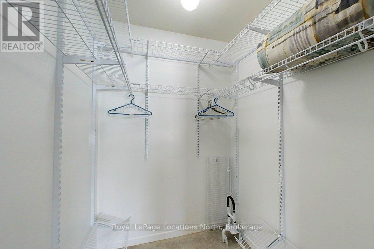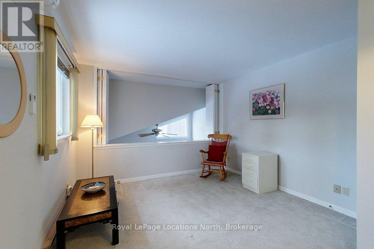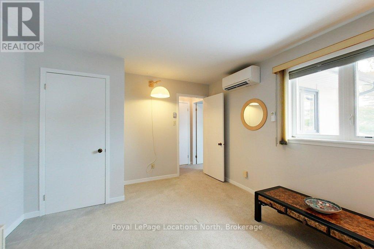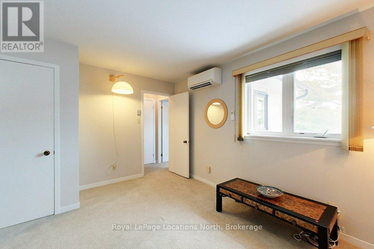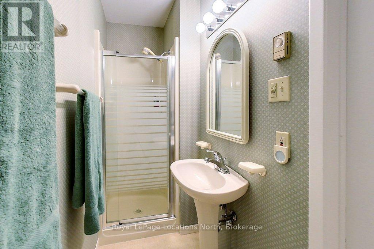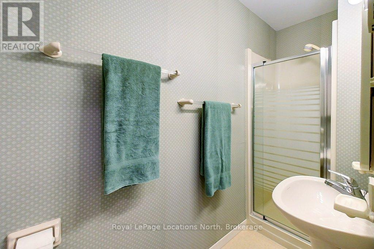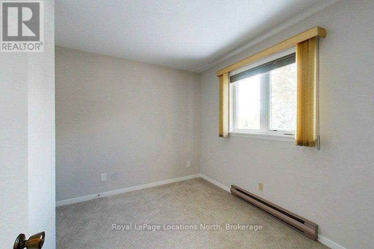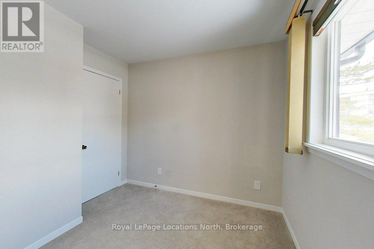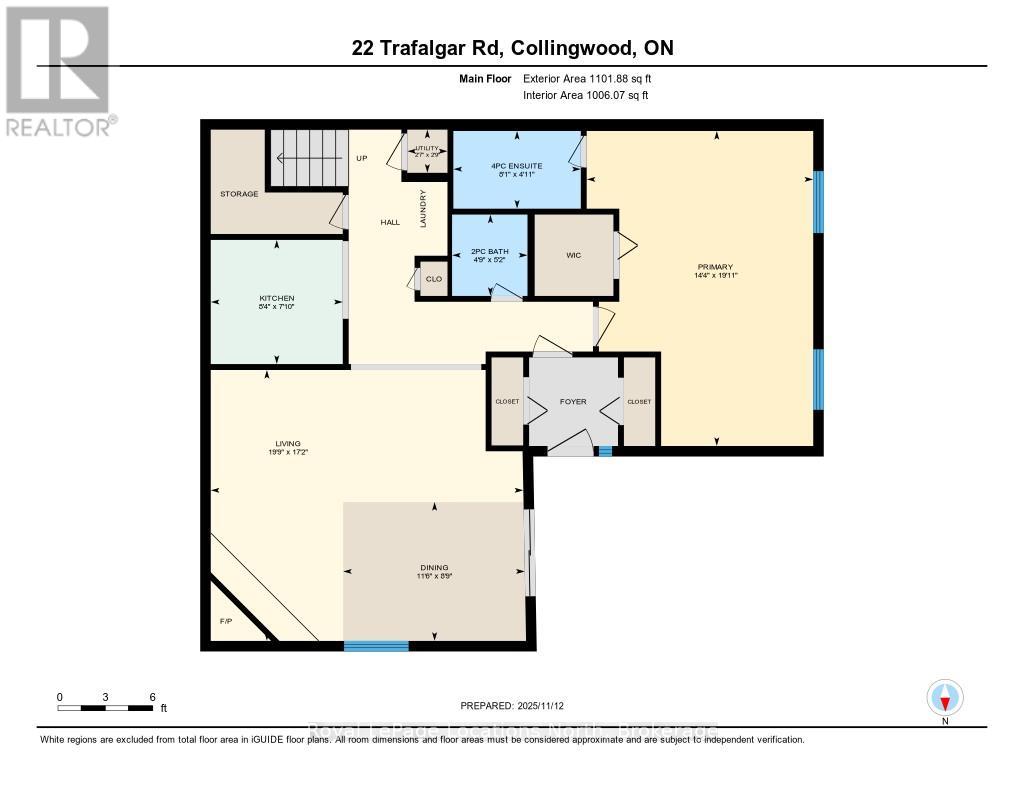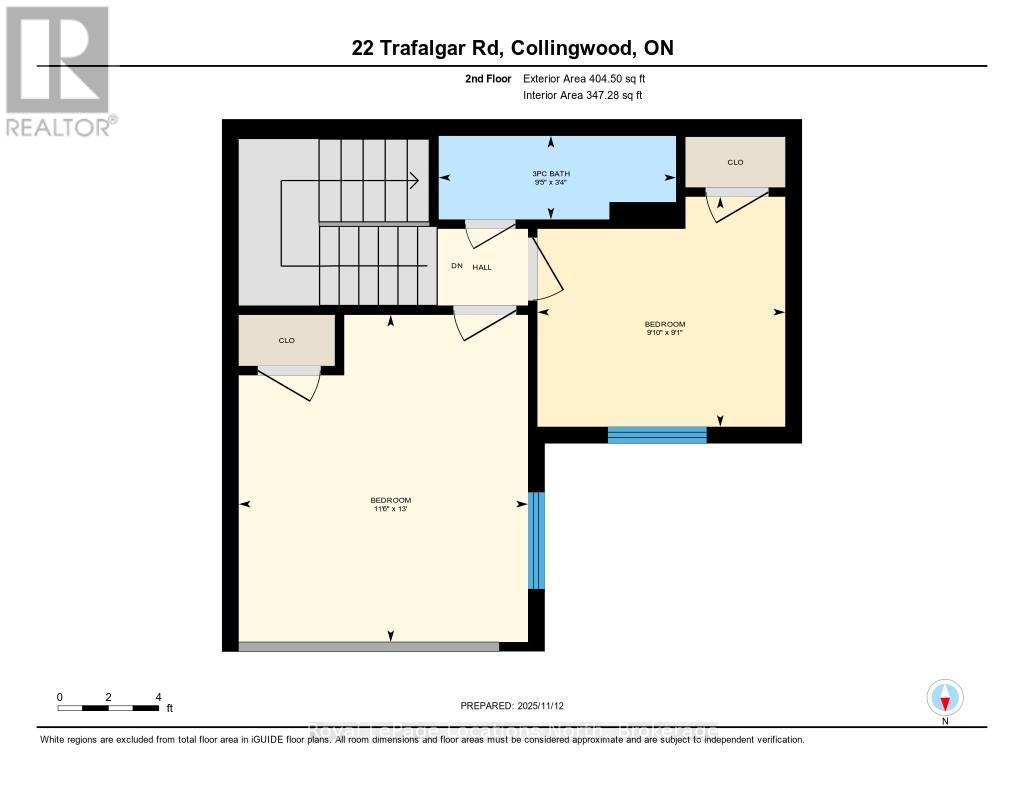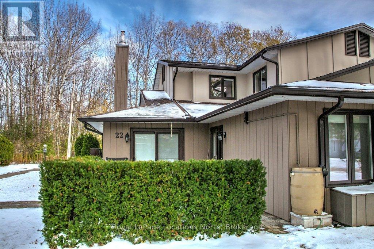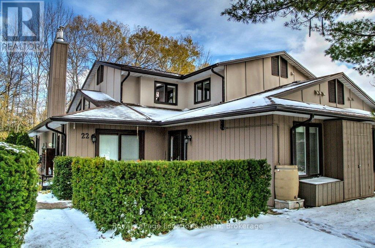22 Trafalgar Road Collingwood, Ontario L9Y 5G4
$450,000Maintenance, Common Area Maintenance, Parking, Insurance
$510.70 Monthly
Maintenance, Common Area Maintenance, Parking, Insurance
$510.70 MonthlySpacious, two-storey 3 bed/ 3 bath condo in the heart of Ontario's Four Season Playground! This large corner unit offers privacy and lots of natural light. Enter into the front foyer with double closets and ample space when bringing in your gear and groceries. The inviting, open plan living area features a vaulted ceiling, hickory wood floors, gas fireplace, walk out to private patio and a handy two-piece guest bathroom. You'll find the kitchen tucked away off the main living area and the laundry, pantry and storage closets a few steps away. The oversized, main floor primary suite boasts two large windows, seating area, walk in closet and a four piece ensuite. Upstairs, two additional bedrooms, one being a loft style and a three-piece bathroom offer an ideal layout for kids or guests. Step out to you private patio enclosed with attractive hedges and mature trees. There is a handy outdoor storage cupboard and private parking space/s directly outside the unit. There are multiple heat pumps/AC units, as well as the gas fireplace to keep you comfortable in all seasons. Electric baseboards were not removed. Minutes to the amenities in Collingwood, Georgian Bay, ski hills and golf. (id:42776)
Property Details
| MLS® Number | S12550784 |
| Property Type | Single Family |
| Community Name | Collingwood |
| Amenities Near By | Ski Area, Golf Nearby |
| Community Features | Pets Allowed With Restrictions |
| Features | In Suite Laundry |
| Parking Space Total | 1 |
| Structure | Patio(s) |
Building
| Bathroom Total | 3 |
| Bedrooms Above Ground | 3 |
| Bedrooms Total | 3 |
| Age | 31 To 50 Years |
| Amenities | Visitor Parking, Fireplace(s), Separate Heating Controls, Storage - Locker |
| Appliances | Water Heater, Dishwasher, Dryer, Stove, Washer, Window Coverings, Refrigerator |
| Basement Type | None |
| Cooling Type | Wall Unit |
| Exterior Finish | Wood |
| Fireplace Present | Yes |
| Fireplace Total | 1 |
| Flooring Type | Hardwood |
| Foundation Type | Concrete |
| Half Bath Total | 1 |
| Heating Fuel | Electric, Natural Gas |
| Heating Type | Heat Pump, Not Known |
| Stories Total | 2 |
| Size Interior | 1,400 - 1,599 Ft2 |
| Type | Row / Townhouse |
Parking
| No Garage |
Land
| Acreage | No |
| Land Amenities | Ski Area, Golf Nearby |
| Landscape Features | Landscaped |
Rooms
| Level | Type | Length | Width | Dimensions |
|---|---|---|---|---|
| Second Level | Bedroom 2 | 3.96 m | 3.5 m | 3.96 m x 3.5 m |
| Second Level | Bedroom 3 | 3 m | 2.78 m | 3 m x 2.78 m |
| Second Level | Bathroom | 2.87 m | 1.01 m | 2.87 m x 1.01 m |
| Ground Level | Bathroom | 1.57 m | 1.45 m | 1.57 m x 1.45 m |
| Ground Level | Bathroom | 2.46 m | 1.5 m | 2.46 m x 1.5 m |
| Ground Level | Dining Room | 3.5 m | 2.68 m | 3.5 m x 2.68 m |
| Ground Level | Living Room | 6.03 m | 5.23 m | 6.03 m x 5.23 m |
| Ground Level | Kitchen | 2.39 m | 2.55 m | 2.39 m x 2.55 m |
| Ground Level | Primary Bedroom | 6.08 m | 4.37 m | 6.08 m x 4.37 m |
| Ground Level | Foyer | 1.73 m | 1.73 m | 1.73 m x 1.73 m |
https://www.realtor.ca/real-estate/29109653/22-trafalgar-road-collingwood-collingwood

96 Sykes Street North
Meaford, Ontario N4L 1N8
(519) 538-5755
(519) 538-5819
locationsnorth.com/

96 Sykes Street North
Meaford, Ontario N4L 1N8
(519) 538-5755
(519) 538-5819
locationsnorth.com/
Contact Us
Contact us for more information

