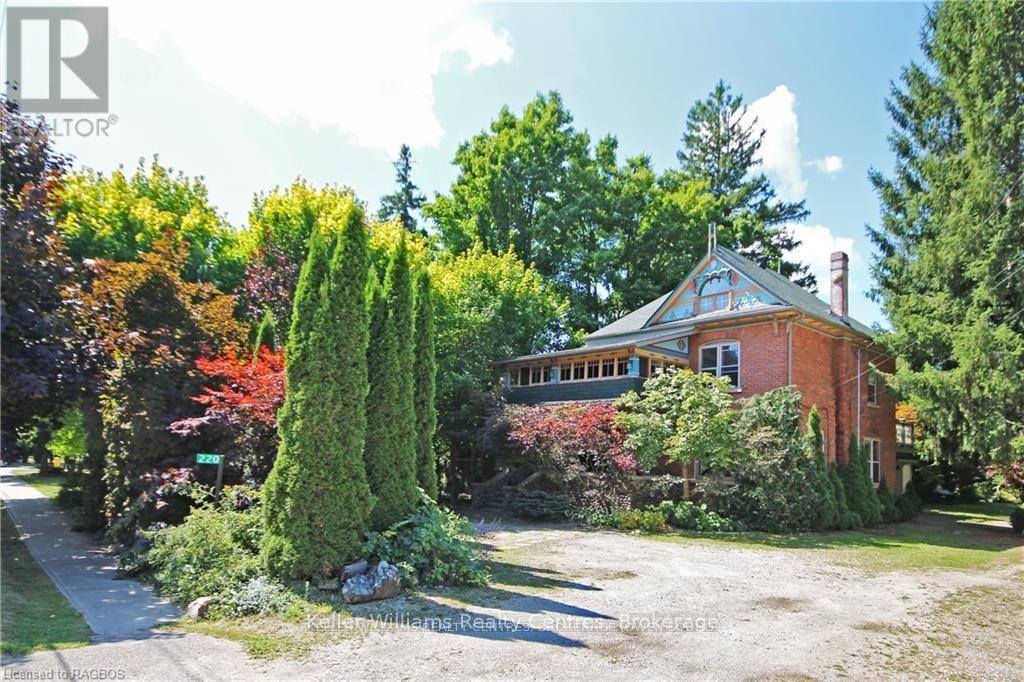220 Marsh Street Blue Mountains, Ontario N0H 1J0
$899,000
Check out this exciting investment opportunity! Whether you're looking to renovate, customize, or do a flip to unlock its income potential, this property is a canvas ready for your vision. Much of the work is already started, just waiting for your finishing touches.Step into a world of charm and artistry with this unique Thornbury gem. Formerly used as a Triplex, this home offers incredible potential a closet can be removed to open up the grand staircase to easily convert back to a single family home. From the stone path entrance, you're welcomed into a space where every detail reflects an artists touch. A spacious, light-filled kitchen flows into living and dining areas. Original oak pocket doors open to a main floor primary suite with a walk-in closet. The central kitchen, complete with pantry, is perfect for gathering. A second kitchen leads into a warm, wood-clad living room with hand-crafted finishes that invite you to relax. An artful staircase takes you to a lofted bedroom with private balcony and ensuite, featuring a crystal-embedded shower connecting this home to nature in the most unique way. The main floor includes laundry, while upstairs offers a separate 2-bedroom unit with its own kitchen, 3-piece bath, and large games room. A walk-up unfinished loft and basement offer even more space for guests, hobbies, or expansion. Outside, enjoy lush gardens and mature gardens, stone paths, a private fire pit, and ample parking. The large covered front porch is perfect for coffee or reflection, just a short walk to Clarksburg, downtown Thornbury, and the lake. This isn't just a property, it's an opportunity. A retreat, an investment, a place to make your mark. Schedule your private showing today! (id:42776)
Property Details
| MLS® Number | X12302037 |
| Property Type | Single Family |
| Community Name | Blue Mountains |
| Amenities Near By | Ski Area, Public Transit, Golf Nearby, Hospital, Place Of Worship |
| Features | Lighting |
| Parking Space Total | 8 |
| Structure | Deck, Porch |
Building
| Bathroom Total | 3 |
| Bedrooms Above Ground | 4 |
| Bedrooms Total | 4 |
| Appliances | Dishwasher, Dryer, Furniture, Stove, Two Washers, Refrigerator |
| Basement Development | Unfinished |
| Basement Type | N/a (unfinished) |
| Construction Style Attachment | Detached |
| Cooling Type | Central Air Conditioning |
| Exterior Finish | Shingles, Wood |
| Foundation Type | Stone, Concrete |
| Heating Fuel | Natural Gas |
| Heating Type | Forced Air |
| Stories Total | 2 |
| Size Interior | 2,000 - 2,500 Ft2 |
| Type | House |
| Utility Water | Municipal Water |
Parking
| No Garage |
Land
| Acreage | No |
| Land Amenities | Ski Area, Public Transit, Golf Nearby, Hospital, Place Of Worship |
| Sewer | Septic System |
| Size Depth | 259 Ft ,10 In |
| Size Frontage | 66 Ft |
| Size Irregular | 66 X 259.9 Ft |
| Size Total Text | 66 X 259.9 Ft |
| Zoning Description | R1-1 |
Rooms
| Level | Type | Length | Width | Dimensions |
|---|---|---|---|---|
| Second Level | Bedroom | 3.07 m | 4.32 m | 3.07 m x 4.32 m |
| Second Level | Kitchen | 3.56 m | 3.05 m | 3.56 m x 3.05 m |
| Second Level | Bedroom | 3.38 m | 4.32 m | 3.38 m x 4.32 m |
| Second Level | Sunroom | 6.27 m | 7.14 m | 6.27 m x 7.14 m |
| Second Level | Bathroom | 1.73 m | 3.05 m | 1.73 m x 3.05 m |
| Second Level | Bathroom | 2.97 m | 2.21 m | 2.97 m x 2.21 m |
| Second Level | Bedroom | 6.22 m | 3.4 m | 6.22 m x 3.4 m |
| Second Level | Bedroom | 4.52 m | 3.05 m | 4.52 m x 3.05 m |
| Main Level | Bathroom | 2.95 m | 2.26 m | 2.95 m x 2.26 m |
| Main Level | Dining Room | 4.22 m | 3.99 m | 4.22 m x 3.99 m |
| Main Level | Family Room | 4.22 m | 4.34 m | 4.22 m x 4.34 m |
| Main Level | Kitchen | 2.26 m | 3.05 m | 2.26 m x 3.05 m |
| Main Level | Kitchen | 4.29 m | 4.29 m | 4.29 m x 4.29 m |
| Main Level | Living Room | 6.22 m | 3.35 m | 6.22 m x 3.35 m |
https://www.realtor.ca/real-estate/28642071/220-marsh-street-blue-mountains-blue-mountains
201 9th St W
Owen Sound, Ontario N4K 3N7
(877) 895-5972
(905) 895-3030
kwrealtycentres.com/
Contact Us
Contact us for more information












































