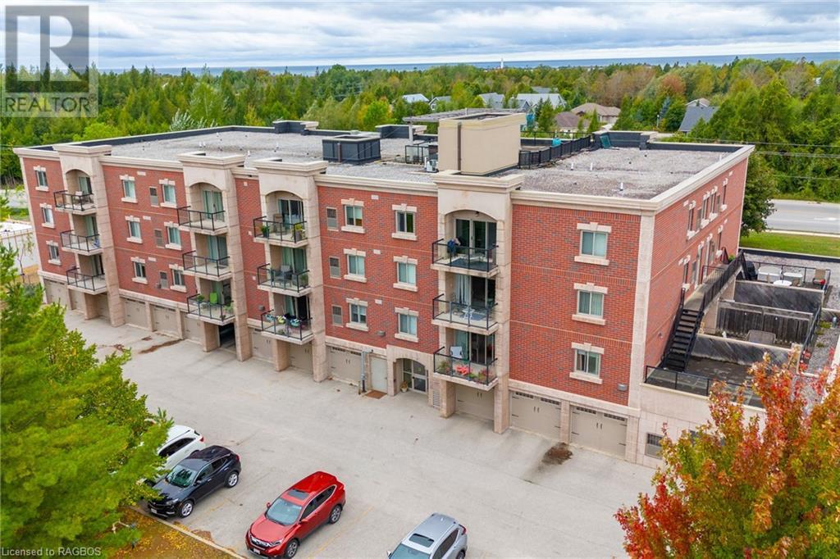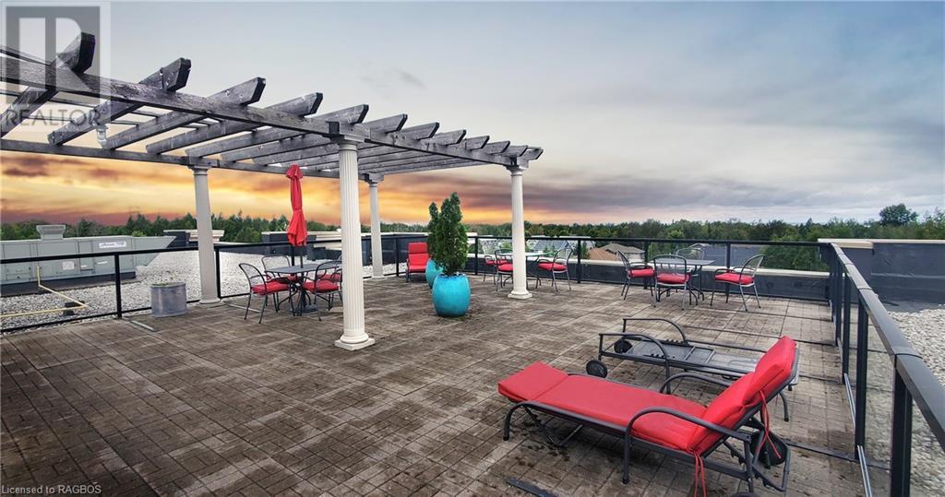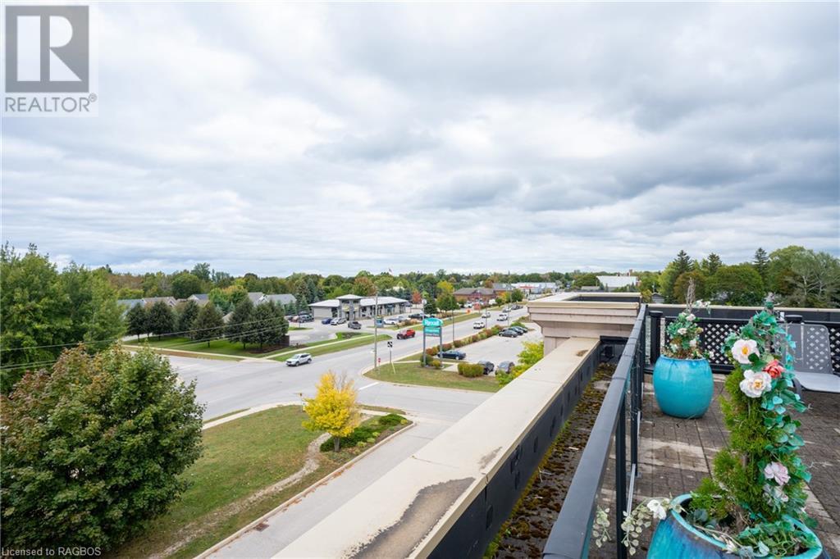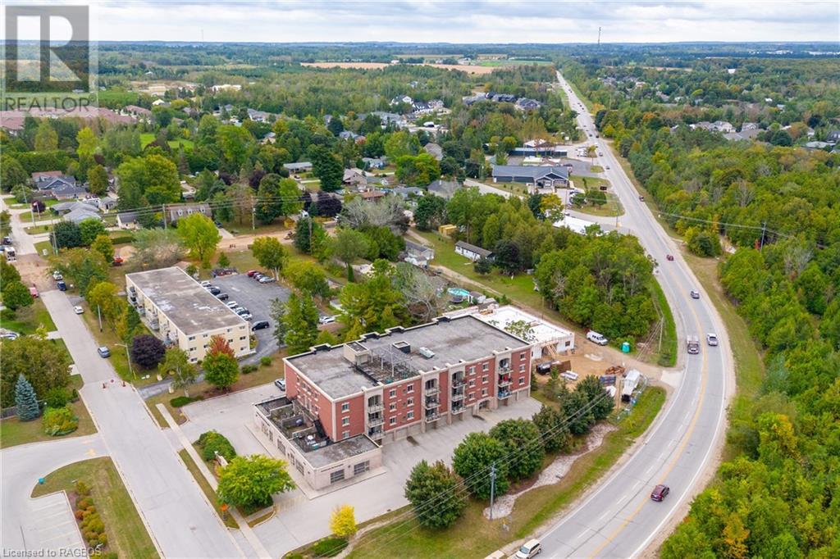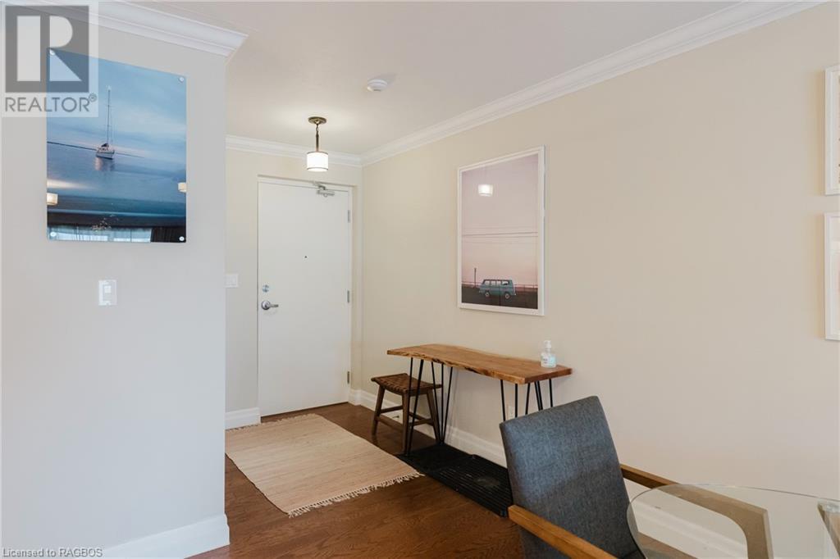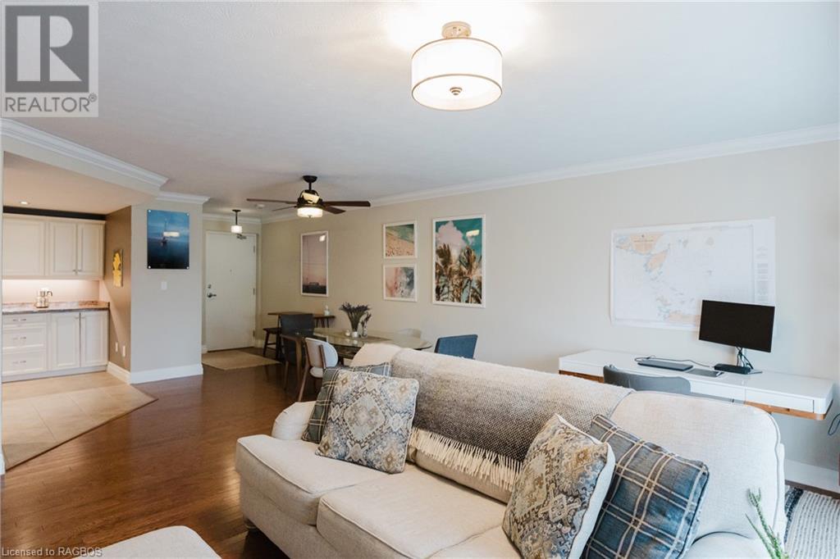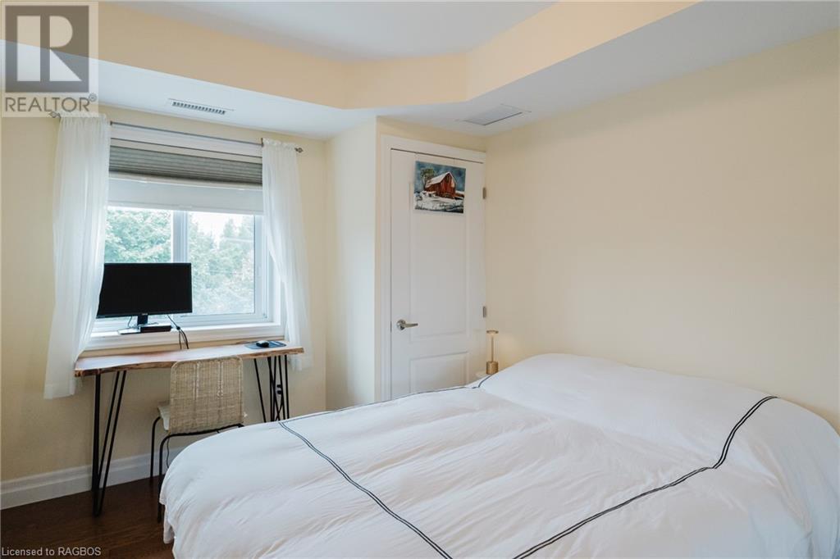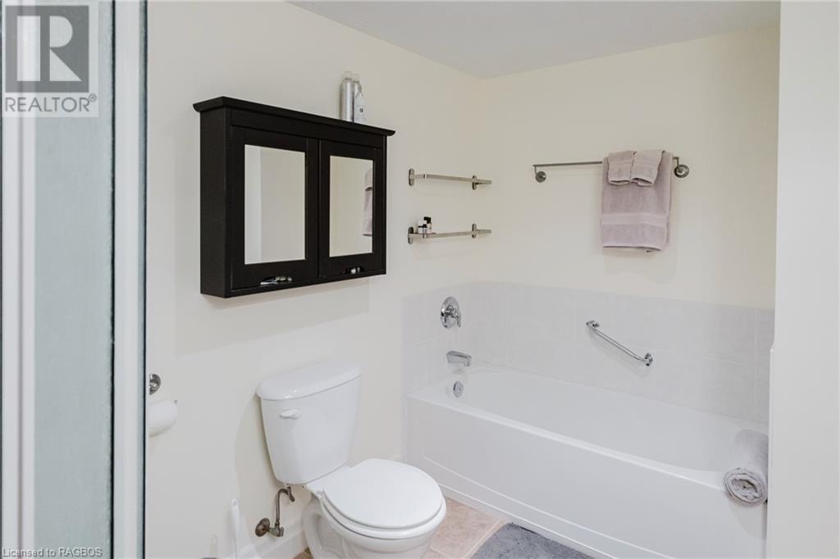221 Adelaide Street Unit# 304 Southampton, Ontario N0H 2L0
$480,000Maintenance, Insurance, Common Area Maintenance, Landscaping, Property Management, Water, Parking
$589.79 Monthly
Maintenance, Insurance, Common Area Maintenance, Landscaping, Property Management, Water, Parking
$589.79 MonthlyWelcome to Chantry Place Condominiums, an ideal home in the beautiful lakeside town of Southampton! This spacious 2-bedroom, 2-bathroom condo offers a relaxed and convenient lifestyle. With 1320 square feet of living space, this is one of the largest suites available in the building. The west-facing balcony is perfect for soaking up the afternoon sun and watching breathtaking sunsets. Inside, the home blends style with functionality, featuring, granite counters, beautiful neutral decor, engineered hardwood floors and durable tile in the kitchen, bathrooms, and convenient in-suite laundry. You'll stay comfortable all year long with natural gas heating and central air conditioning. Parking is easy with a heated garage and powered overhead door, plus you'll have extra storage space for seasonal items in your exclusive use storage locker. The building is accessible, with an elevator, and the unit is just two flights up if you prefer to take the stairs. As a resident, you'll enjoy excellent amenities like a rooftop patio with BBQs and loungers, and an indoor gym on the main floor. A short walk down Adelaide Street will bring you to a sandy beach with pristine waters. There are several retail and restaurant options in the immediate area and lots more not that far away in downtown Southampton. Don't miss out on the opportunity to live in this wonderful community—schedule a tour today to see the comfort and convenience that Chantry Place Condominiums has to offer. Your dream home is waiting! (id:42776)
Property Details
| MLS® Number | 40653764 |
| Property Type | Single Family |
| Amenities Near By | Beach, Hospital, Playground, Schools, Shopping |
| Features | Corner Site, Balcony, Gazebo, Automatic Garage Door Opener |
| Parking Space Total | 1 |
| Storage Type | Locker |
Building
| Bathroom Total | 2 |
| Bedrooms Above Ground | 2 |
| Bedrooms Total | 2 |
| Amenities | Exercise Centre, Party Room |
| Appliances | Dishwasher, Dryer, Refrigerator, Stove, Washer, Hood Fan, Window Coverings, Garage Door Opener |
| Basement Type | None |
| Construction Style Attachment | Attached |
| Cooling Type | Central Air Conditioning |
| Exterior Finish | Brick Veneer, Concrete |
| Half Bath Total | 1 |
| Heating Fuel | Natural Gas |
| Heating Type | Forced Air |
| Stories Total | 1 |
| Size Interior | 1320 Sqft |
| Type | Apartment |
| Utility Water | Municipal Water |
Parking
| Attached Garage | |
| Visitor Parking |
Land
| Access Type | Highway Access |
| Acreage | No |
| Land Amenities | Beach, Hospital, Playground, Schools, Shopping |
| Landscape Features | Landscaped |
| Sewer | Municipal Sewage System |
| Size Total Text | Unknown |
| Zoning Description | Hc-21 |
Rooms
| Level | Type | Length | Width | Dimensions |
|---|---|---|---|---|
| Main Level | Laundry Room | 11'0'' x 6'0'' | ||
| Main Level | 2pc Bathroom | Measurements not available | ||
| Main Level | 4pc Bathroom | Measurements not available | ||
| Main Level | Bedroom | 13'0'' x 9'0'' | ||
| Main Level | Primary Bedroom | 17'0'' x 11'6'' | ||
| Main Level | Kitchen | 14'0'' x 13'0'' | ||
| Main Level | Living Room/dining Room | 18'6'' x 17'0'' | ||
| Main Level | Foyer | 7'6'' x 9'0'' |
https://www.realtor.ca/real-estate/27478803/221-adelaide-street-unit-304-southampton
200 High St
Southampton, Ontario N0H 2L0
(519) 797-5544
(519) 797-2631
www.dcjohnstonrealty.com
https://www.facebook.com/RoyalLepageDCJohnstonRealty
https://twitter.com/RLPDCJohnston
https://www.linkedin.com/company/royal-lepage-dc-johnston-realty/
Interested?
Contact us for more information

