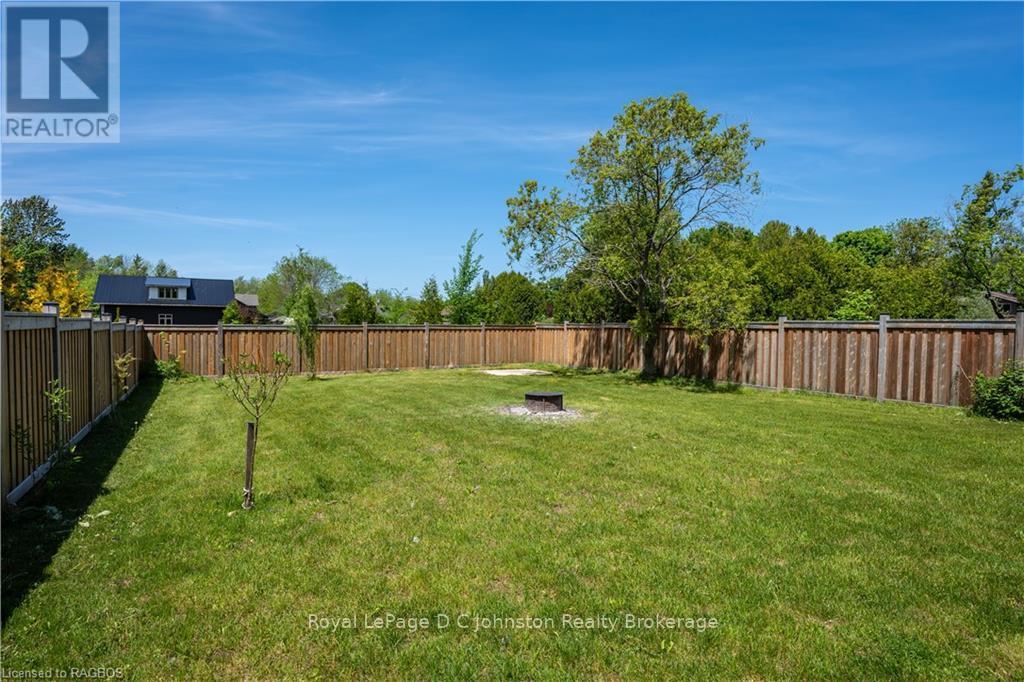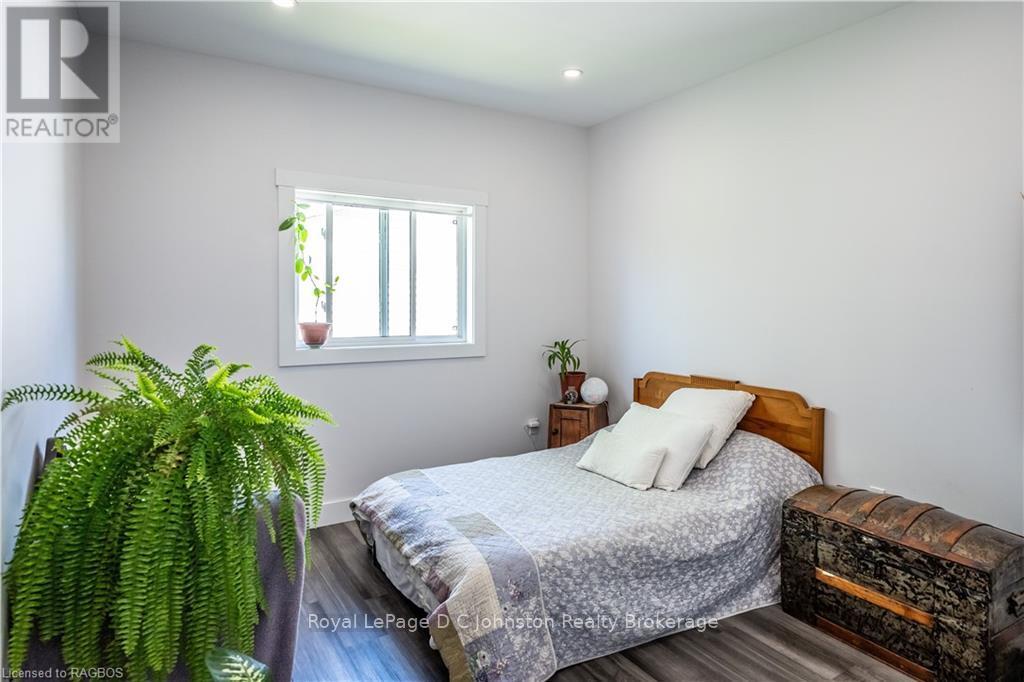222 Anglesia Street N Saugeen Shores, Ontario N0H 2L0
$999,900
Custom-Built Raised Bungalow, built in 2020. Step into the generous foyer, and up the stairs to discover a stunning kitchen, featuring quartz countertops & top-of-the-line appliances. From the kitchen, enjoy the covered back deck with glass railing overlooking the spacious, fully fenced rear yard. An open concept dining area, as well as family room make for convenient living or hosting. Down the hallway, you'll find a main floor laundry room, a comfortable bedroom, a bathroom featuring a relaxing soaker tub, as well as a spacious primary suite with bath, that features a tiled glass shower. The home's finished basement provides additional living space, with a lovely family room featuring a gas fireplace, as well as two more bedrooms and a full 3 piece bath. Sliding doors off the family room lead to an under the deck patio, which features a built in barrel hot tub - with tons of privacy! From the basement interior, head up a convenient staircase to easily access an oversized 20' x 40' attached garage with 11-foot ceilings. Every aspect of this bungalow has been thoughtfully designed to offer comfort & convenience with its tranquil setting and sophisticated interior. (id:42776)
Property Details
| MLS® Number | X10846978 |
| Property Type | Single Family |
| Community Name | Saugeen Shores |
| Amenities Near By | Hospital |
| Equipment Type | Water Heater - Tankless |
| Features | Level |
| Parking Space Total | 8 |
| Rental Equipment Type | Water Heater - Tankless |
Building
| Bathroom Total | 3 |
| Bedrooms Above Ground | 2 |
| Bedrooms Below Ground | 2 |
| Bedrooms Total | 4 |
| Amenities | Fireplace(s) |
| Appliances | Water Meter, Water Heater - Tankless, Dishwasher, Garage Door Opener, Oven, Range |
| Architectural Style | Raised Bungalow |
| Basement Development | Finished |
| Basement Type | Full (finished) |
| Construction Style Attachment | Detached |
| Cooling Type | Central Air Conditioning, Air Exchanger |
| Exterior Finish | Brick |
| Fire Protection | Smoke Detectors |
| Fireplace Present | Yes |
| Fireplace Total | 1 |
| Foundation Type | Poured Concrete |
| Heating Fuel | Natural Gas |
| Heating Type | Forced Air |
| Stories Total | 1 |
| Size Interior | 1,500 - 2,000 Ft2 |
| Type | House |
| Utility Water | Municipal Water |
Parking
| Attached Garage | |
| Garage |
Land
| Acreage | No |
| Land Amenities | Hospital |
| Sewer | Sanitary Sewer |
| Size Depth | 182 Ft ,10 In |
| Size Frontage | 50 Ft |
| Size Irregular | 50 X 182.9 Ft |
| Size Total Text | 50 X 182.9 Ft|under 1/2 Acre |
| Zoning Description | R1 & R1-h |
Rooms
| Level | Type | Length | Width | Dimensions |
|---|---|---|---|---|
| Basement | Den | 5.84 m | 3.61 m | 5.84 m x 3.61 m |
| Basement | Bedroom | 4.88 m | 3.78 m | 4.88 m x 3.78 m |
| Basement | Family Room | 7.09 m | 5.82 m | 7.09 m x 5.82 m |
| Main Level | Foyer | 3.66 m | 2.06 m | 3.66 m x 2.06 m |
| Main Level | Living Room | 4.22 m | 3.68 m | 4.22 m x 3.68 m |
| Main Level | Kitchen | 5.46 m | 4.42 m | 5.46 m x 4.42 m |
| Main Level | Dining Room | 3.73 m | 2.69 m | 3.73 m x 2.69 m |
| Main Level | Primary Bedroom | 4.93 m | 4.52 m | 4.93 m x 4.52 m |
| Main Level | Bedroom | 3.86 m | 3.17 m | 3.86 m x 3.17 m |
| Main Level | Laundry Room | 1.85 m | 1.8 m | 1.85 m x 1.8 m |
| Main Level | Bathroom | 3.86 m | 1.85 m | 3.86 m x 1.85 m |
| Main Level | Bathroom | 3.45 m | 2.51 m | 3.45 m x 2.51 m |
Utilities
| Cable | Available |
| Sewer | Installed |
https://www.realtor.ca/real-estate/27499853/222-anglesia-street-n-saugeen-shores-saugeen-shores
200 High St
Southampton, Ontario N0H 2L0
(519) 797-5544
www.dcjohnstonrealty.com/
Contact Us
Contact us for more information








































