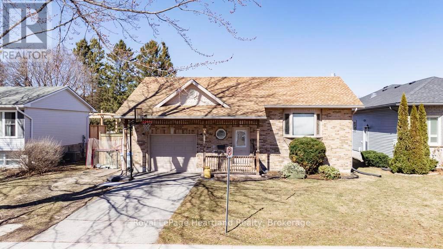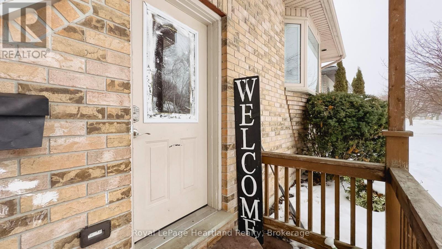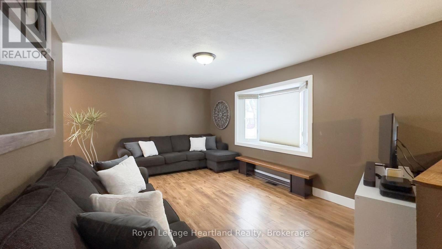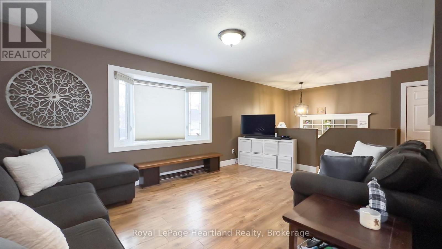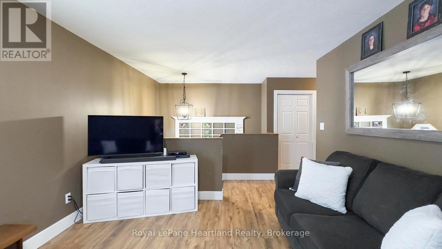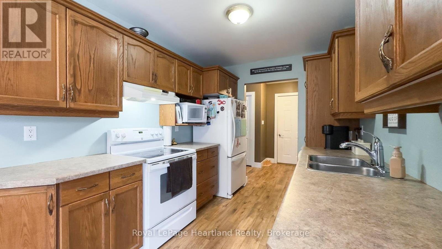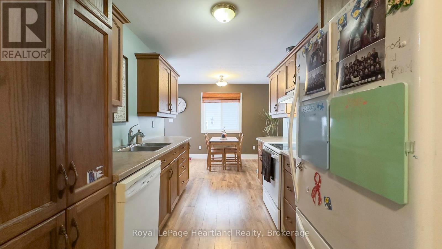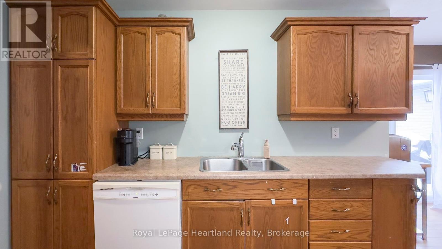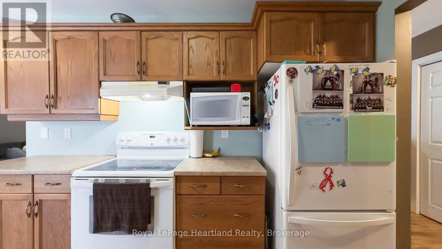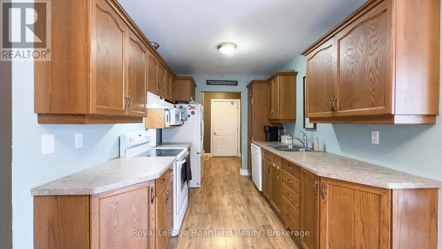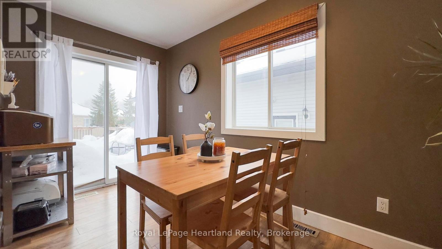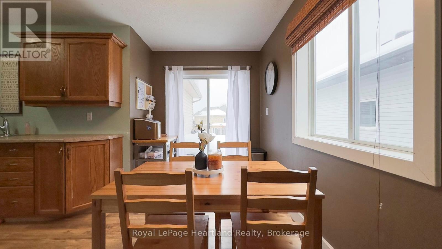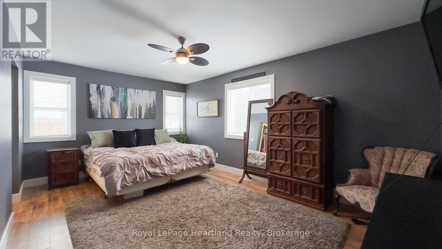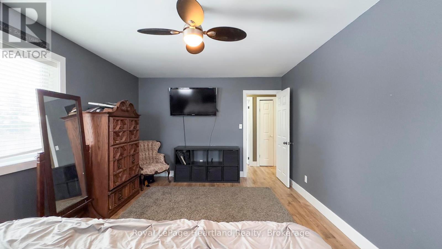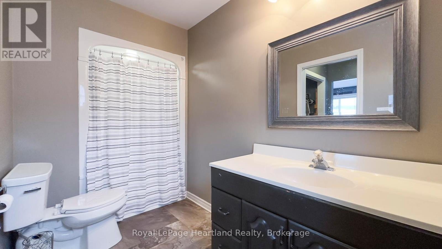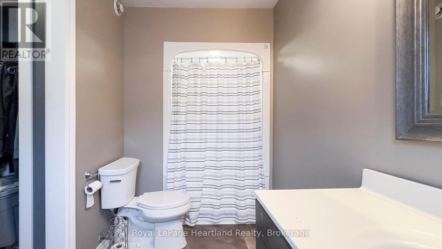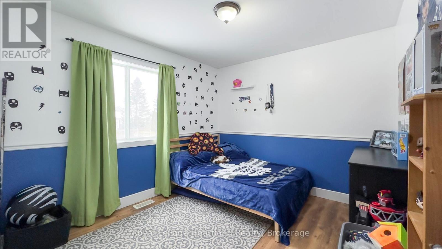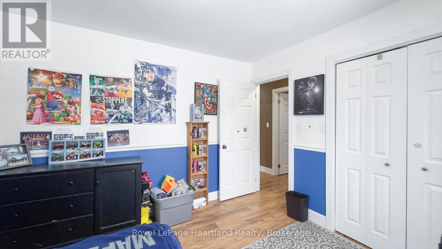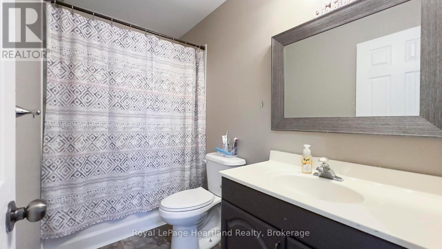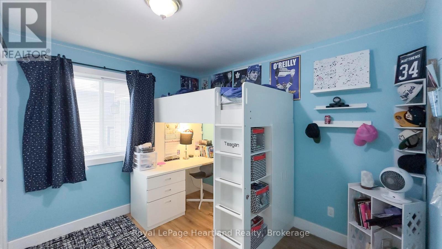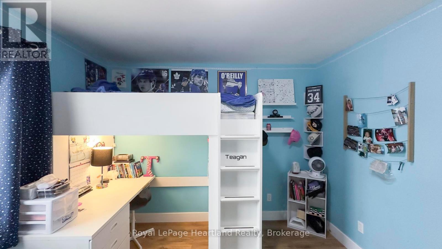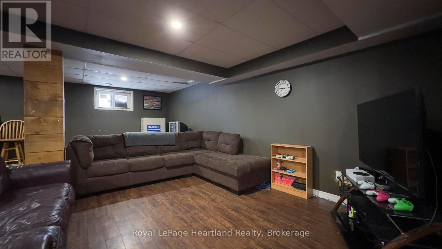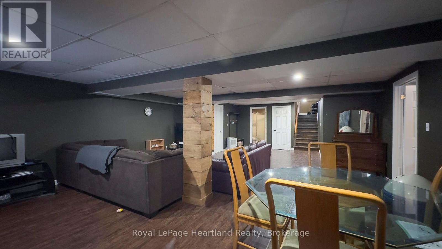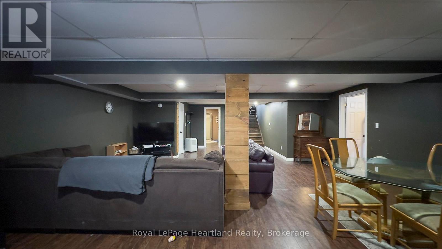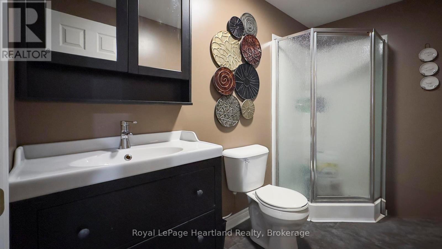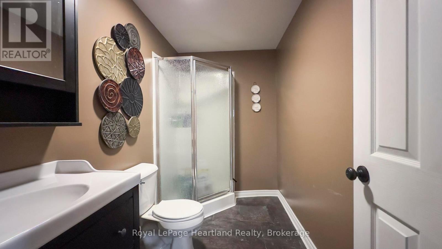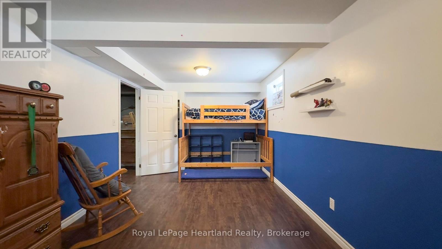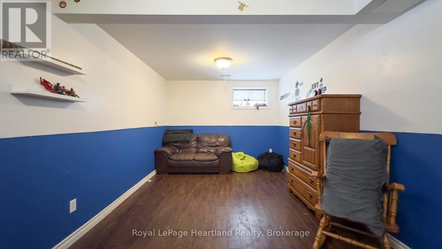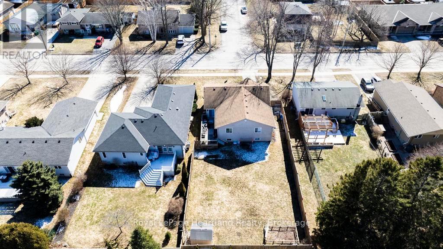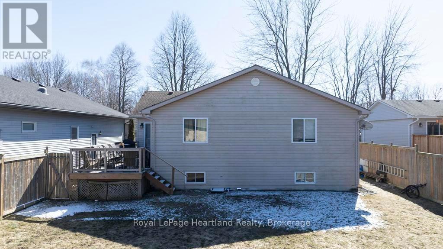223 Bennett Street E Goderich, Ontario N7A 1A8
$549,900
*Welcome to 223 Bennett Street East, a charming family home located in the heart of Goderich, Ontario. This spacious residence boasts 3+1 bedrooms, with the fourth bedroom conveniently situated in the fully finished basement, offering ample space for family and guests. The home includes three full bathrooms, one of which is the primary ensuite, ensuring comfort and convenience for all. The property features an attached one-car garage, providing direct access to the home while offering additional storage space. Step outside to discover a fully fenced, large backyard, perfect for children to play or for hosting family gatherings. The deck is an ideal spot for summer barbecues or simply relaxing with a good book. Located in a fantastic neighborhood, this home is just a short walk from the YMCA, Goderich Public School, Goderich District Collegiate Institute (High School), and St. Marys Goderich Catholic School. You'll also find grocery stores and the vibrant downtown core within close proximity, making everyday errands a breeze. This property is perfect for growing families seeking a welcoming community and a comfortable living space. With its ideal location, spacious layout, and outdoor amenities, 223 Bennett Street East is ready to be your family's new haven. Don't miss out on the opportunity to make this house your home! (id:42776)
Property Details
| MLS® Number | X11957276 |
| Property Type | Single Family |
| Community Name | Goderich (Town) |
| Parking Space Total | 2 |
| Structure | Deck, Porch |
Building
| Bathroom Total | 3 |
| Bedrooms Above Ground | 4 |
| Bedrooms Total | 4 |
| Age | 16 To 30 Years |
| Appliances | Water Heater, Dishwasher, Dryer, Hood Fan, Stove, Washer, Refrigerator |
| Architectural Style | Raised Bungalow |
| Basement Development | Finished |
| Basement Type | N/a (finished) |
| Construction Style Attachment | Detached |
| Cooling Type | Central Air Conditioning |
| Exterior Finish | Brick, Vinyl Siding |
| Foundation Type | Concrete |
| Heating Fuel | Natural Gas |
| Heating Type | Forced Air |
| Stories Total | 1 |
| Type | House |
| Utility Water | Municipal Water |
Parking
| Attached Garage |
Land
| Acreage | No |
| Sewer | Sanitary Sewer |
| Size Depth | 135 Ft |
| Size Frontage | 60 Ft |
| Size Irregular | 60 X 135 Ft |
| Size Total Text | 60 X 135 Ft |
| Zoning Description | R1 |
Rooms
| Level | Type | Length | Width | Dimensions |
|---|---|---|---|---|
| Lower Level | Recreational, Games Room | 6.27 m | 9.82 m | 6.27 m x 9.82 m |
| Lower Level | Utility Room | 3.21 m | 6.48 m | 3.21 m x 6.48 m |
| Lower Level | Bathroom | 1.62 m | 2.91 m | 1.62 m x 2.91 m |
| Lower Level | Bedroom | 3.02 m | 6.46 m | 3.02 m x 6.46 m |
| Main Level | Bathroom | 3.32 m | 1.66 m | 3.32 m x 1.66 m |
| Main Level | Bathroom | 2.69 m | 1.48 m | 2.69 m x 1.48 m |
| Main Level | Bedroom | 3.19 m | 3.02 m | 3.19 m x 3.02 m |
| Main Level | Bedroom | 3.19 m | 3.42 m | 3.19 m x 3.42 m |
| Main Level | Dining Room | 2.08 m | 3.41 m | 2.08 m x 3.41 m |
| Main Level | Kitchen | 3.35 m | 2.48 m | 3.35 m x 2.48 m |
| Main Level | Living Room | 5.31 m | 3.77 m | 5.31 m x 3.77 m |
| Main Level | Primary Bedroom | 5.23 m | 3.51 m | 5.23 m x 3.51 m |

Branch: 33 Hamilton St
Goderich, Ontario N7A 1P8
(519) 524-6789
(519) 524-6723
www.rlpheartland.ca/
Contact Us
Contact us for more information

