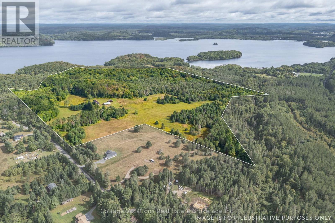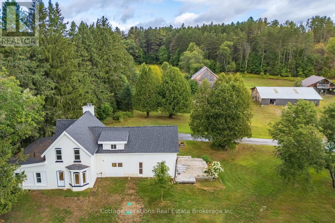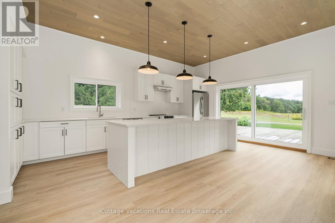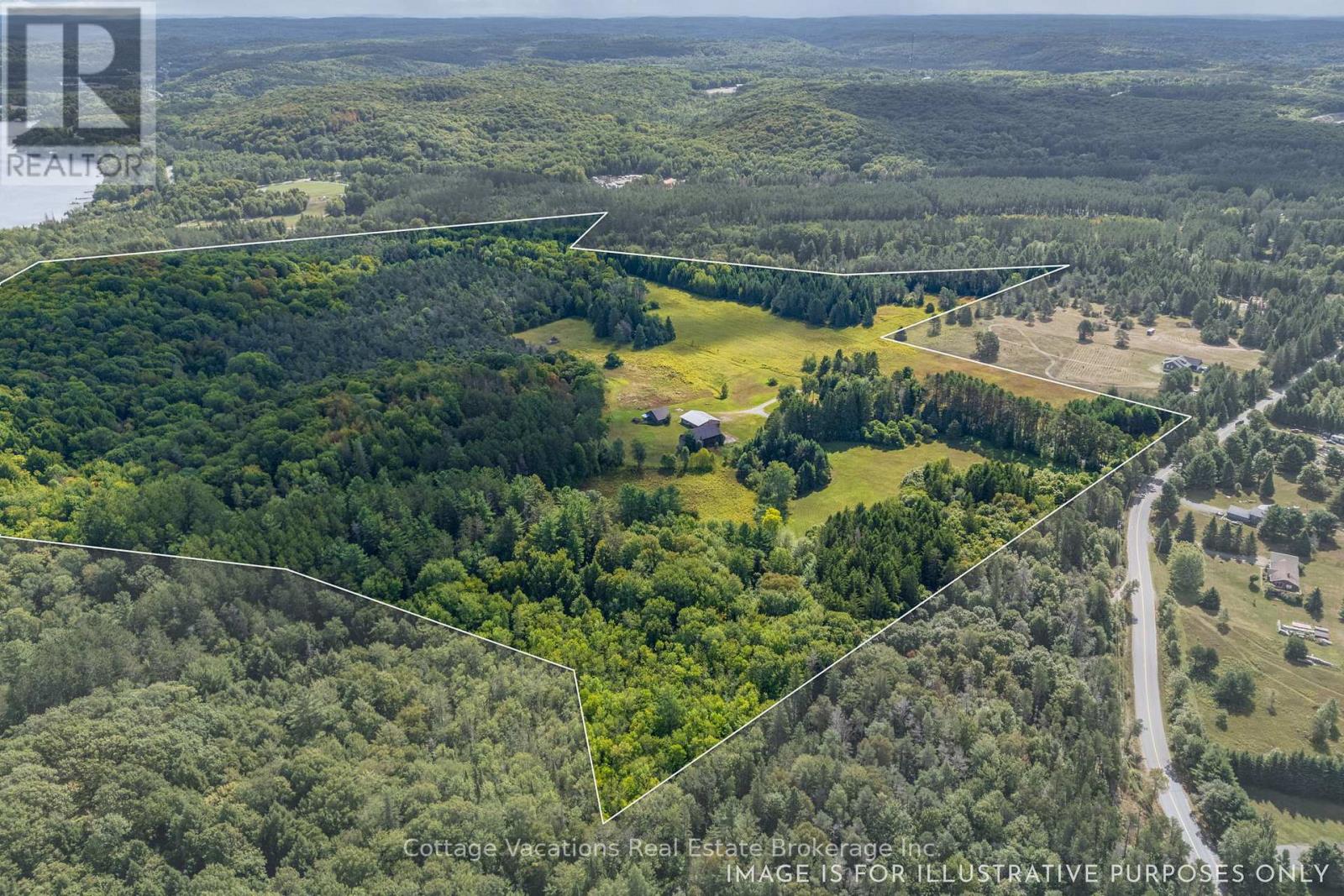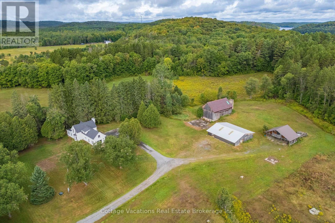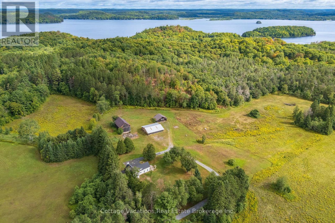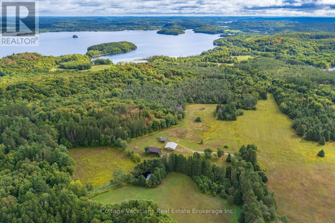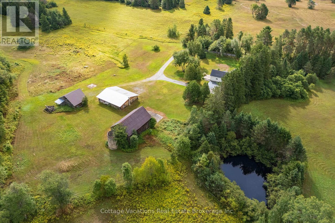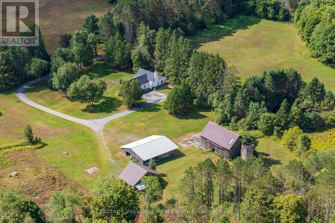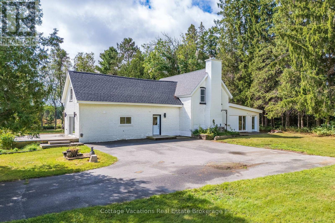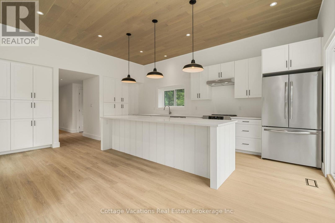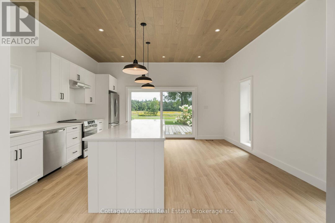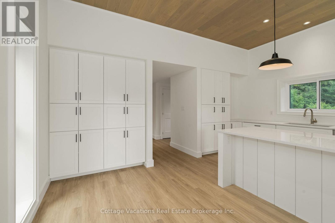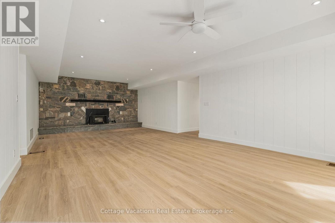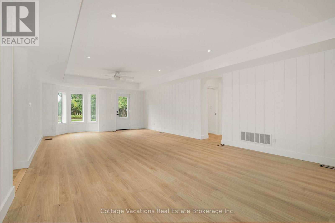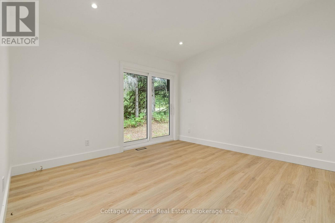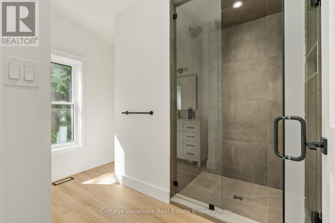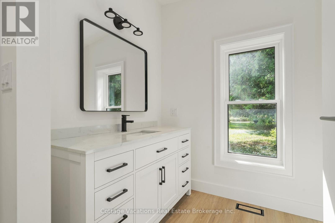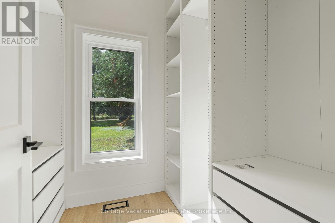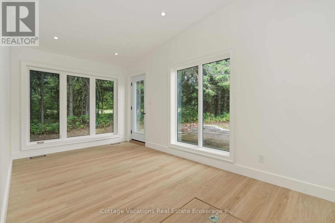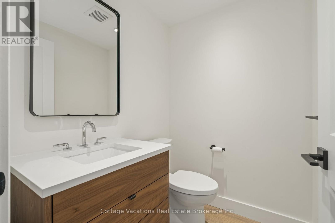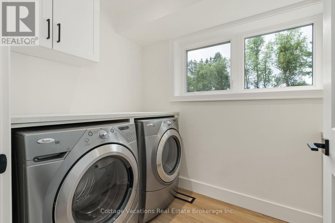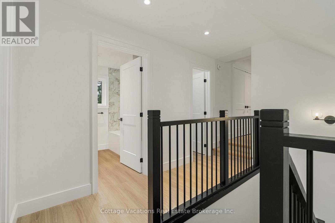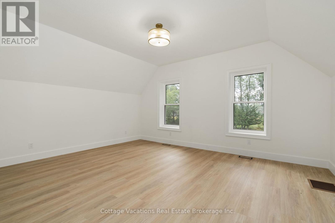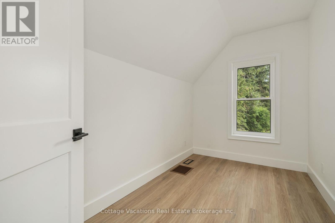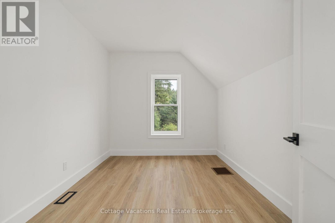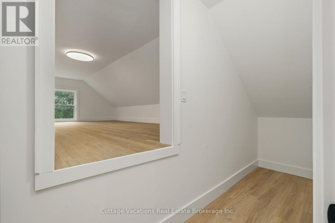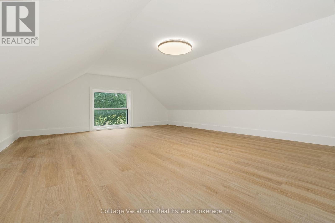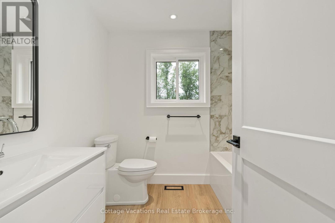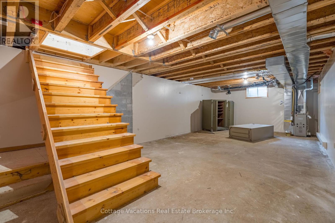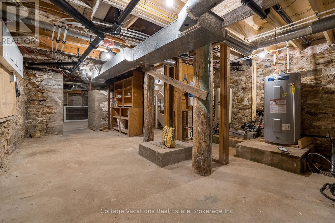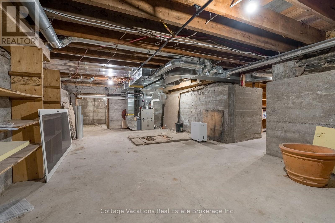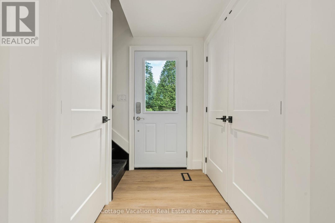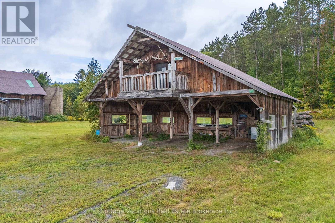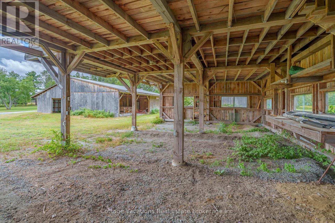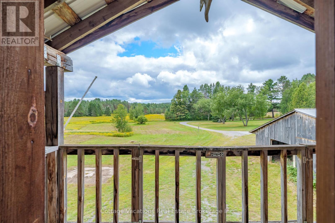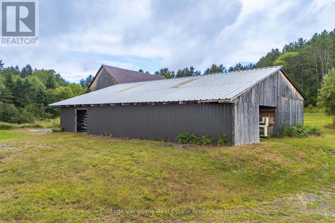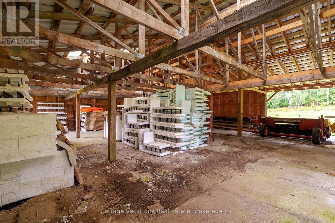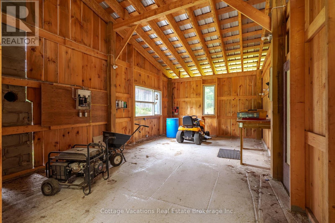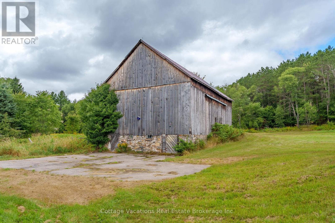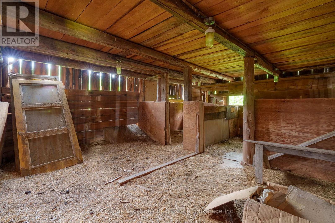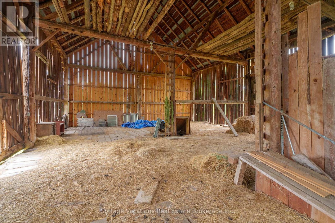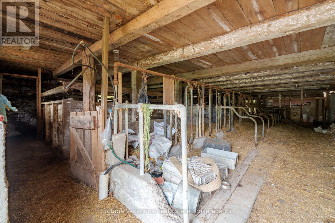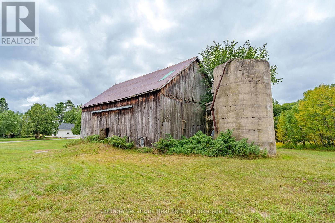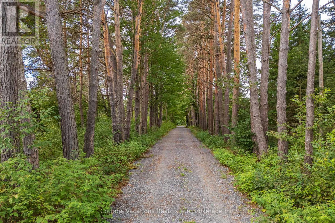225 Etwell Road Huntsville, Ontario P1H 2J2
$1,999,000
Gorgeous Historic Brick Farmhouse built in 1873 and now completely renovated, nestled in complete privacy, overlooking 118 acres of pasture land and forest. Great property for your hobby farm interest and just 5 minutes drive to downtown Huntsville. The barn is still very much usable along with the open garage / loft area and newer storage building / drive shed. Plenty of wildlife here on this private oasis with deer and wild turkeys almost a daily sight. Every detail has been attended to with the renovation and updates on the farm house. Interior has been completely stripped and redone with high end finishes and quality workmanship. Exterior has been painted with updated windows and doors. New forced air propane furnace, new septic system and new shingles complete this transformation for you to move right in and start enjoying your dream property. Underground wiring was recently installed to buildings. Hydrant water system to barn for livestock/horses on demand year round. Barn measurements 54FT x 35FT ; Drive Shed / storage building 56FT x 42 FT and open garage with loft 36FT x 24FT (id:42776)
Property Details
| MLS® Number | X12368040 |
| Property Type | Agriculture |
| Community Name | Stisted |
| Amenities Near By | Golf Nearby, Ski Area |
| Community Features | School Bus |
| Farm Type | Farm |
| Features | Wooded Area, Irregular Lot Size, Partially Cleared, Lane, Carpet Free |
| Parking Space Total | 20 |
| Structure | Deck, Paddocks/corralls, Barn, Drive Shed, Workshop, Outbuilding |
Building
| Bathroom Total | 3 |
| Bedrooms Above Ground | 4 |
| Bedrooms Below Ground | 1 |
| Bedrooms Total | 5 |
| Age | 51 To 99 Years |
| Amenities | Fireplace(s) |
| Basement Development | Unfinished |
| Basement Type | Partial (unfinished) |
| Exterior Finish | Brick |
| Fireplace Present | Yes |
| Fireplace Total | 1 |
| Foundation Type | Block |
| Half Bath Total | 1 |
| Heating Fuel | Propane |
| Heating Type | Forced Air |
| Stories Total | 2 |
| Size Interior | 3,500 - 5,000 Ft2 |
Parking
| Detached Garage | |
| No Garage |
Land
| Acreage | Yes |
| Fence Type | Partially Fenced |
| Land Amenities | Golf Nearby, Ski Area |
| Sewer | Septic System |
| Size Depth | 2150 Ft |
| Size Frontage | 550 Ft |
| Size Irregular | 550 X 2150 Ft |
| Size Total Text | 550 X 2150 Ft|100+ Acres |
| Zoning Description | Ru2 |
Rooms
| Level | Type | Length | Width | Dimensions |
|---|---|---|---|---|
| Second Level | Other | 5.79 m | 4.36 m | 5.79 m x 4.36 m |
| Second Level | Bathroom | 2.13 m | 2.44 m | 2.13 m x 2.44 m |
| Second Level | Bedroom 3 | 3.68 m | 4.94 m | 3.68 m x 4.94 m |
| Second Level | Bedroom 4 | 3.53 m | 2.68 m | 3.53 m x 2.68 m |
| Second Level | Bedroom 5 | 3.53 m | 2.07 m | 3.53 m x 2.07 m |
| Main Level | Kitchen | 5.79 m | 5.15 m | 5.79 m x 5.15 m |
| Main Level | Living Room | 9.44 m | 4.87 m | 9.44 m x 4.87 m |
| Main Level | Primary Bedroom | 3.93 m | 3.65 m | 3.93 m x 3.65 m |
| Main Level | Bathroom | 3.04 m | 2.74 m | 3.04 m x 2.74 m |
| Main Level | Bedroom 2 | 2.74 m | 5.18 m | 2.74 m x 5.18 m |
| Main Level | Laundry Room | 2.74 m | 1.83 m | 2.74 m x 1.83 m |
| Main Level | Bathroom | 1.25 m | 2.74 m | 1.25 m x 2.74 m |
Utilities
| Cable | Available |
| Electricity | Installed |
https://www.realtor.ca/real-estate/28785471/225-etwell-road-huntsville-stisted-stisted
14 King William Street
Huntsville, Ontario P1H 1G5
(705) 706-9191
cvrealestate.com/
Contact Us
Contact us for more information

