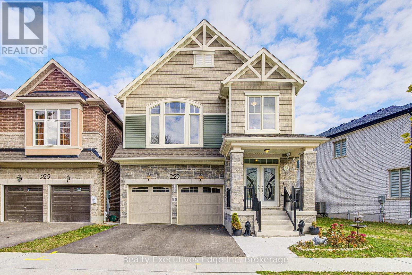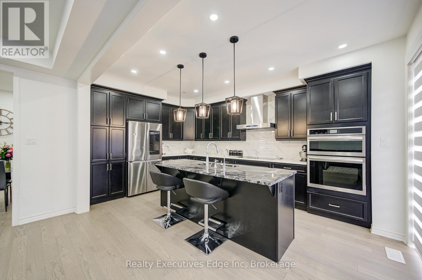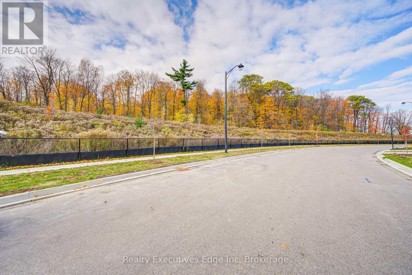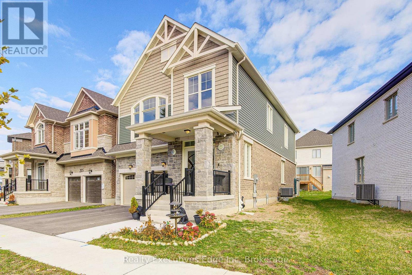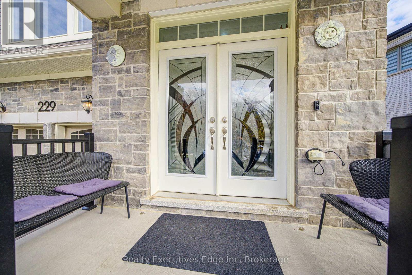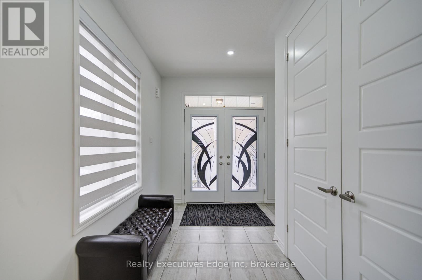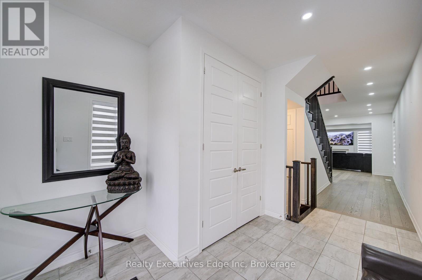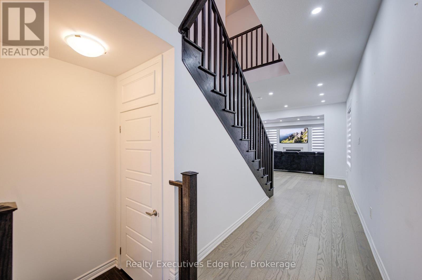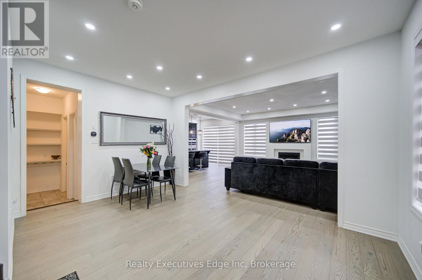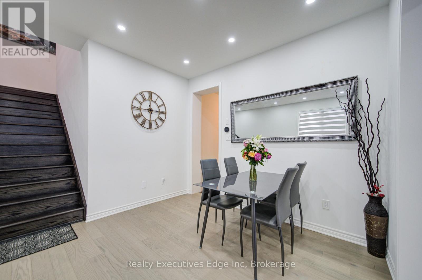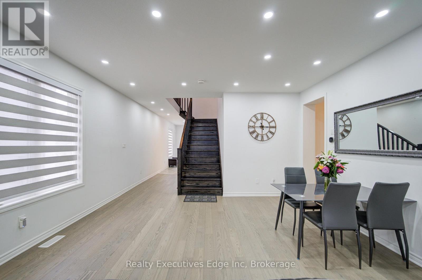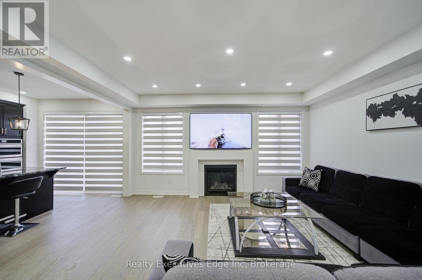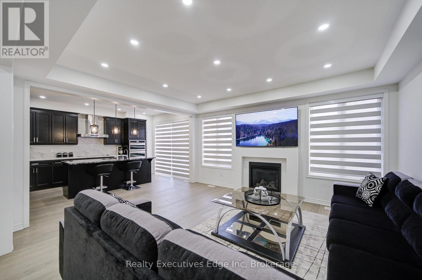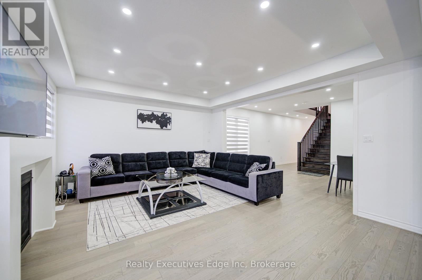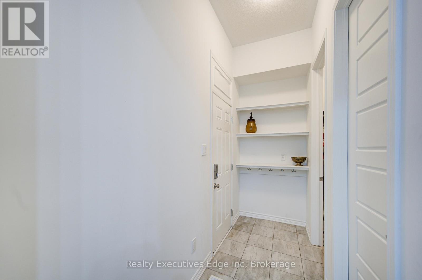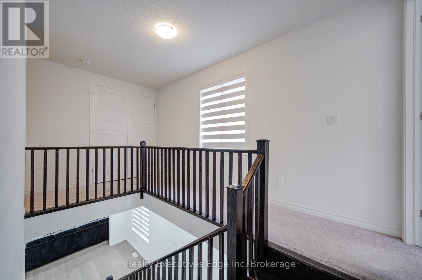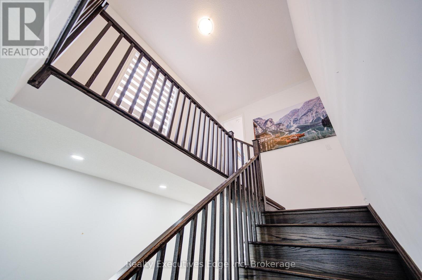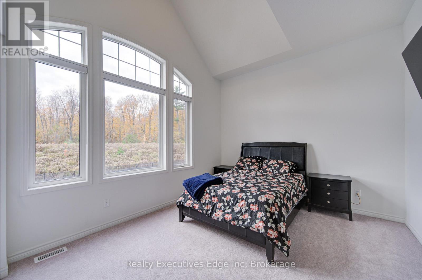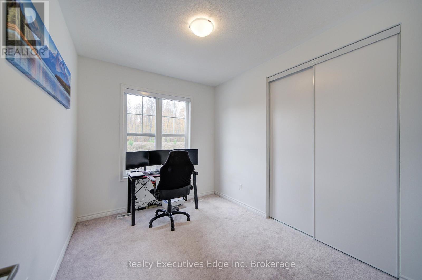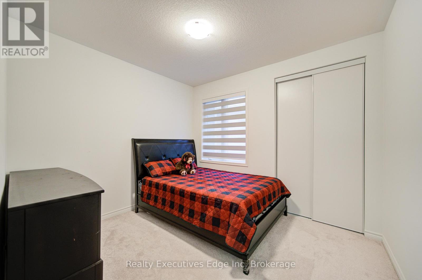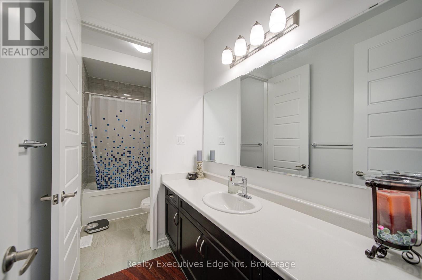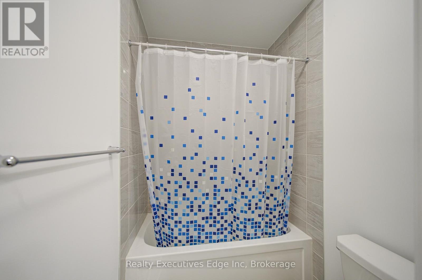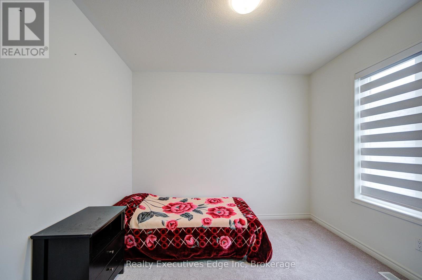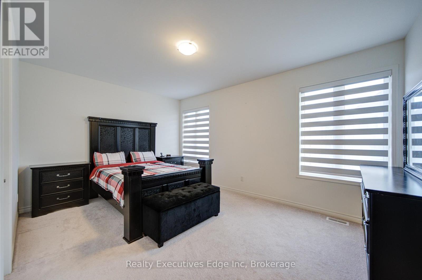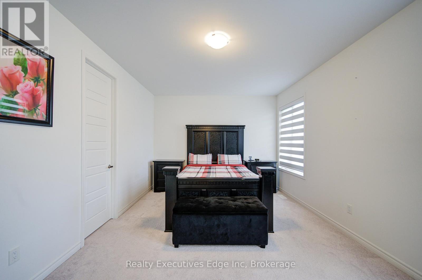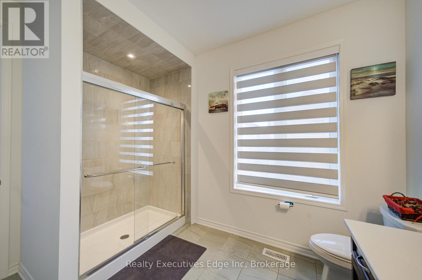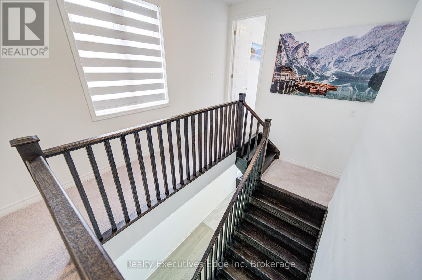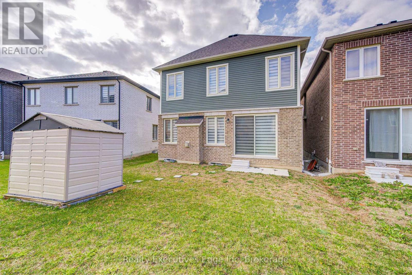229 Forestwalk Street Kitchener, Ontario N2R 0T2
$1,195,000
Welcome to this beautiful modern home for sale, offering the perfect combination of luxury, comfort, and location. Ideally situated across from a stunning forest and just steps from shopping, schools, parks, and public transit, this home delivers both urban convenience and natural serenity in one exceptional property.Step inside to discover 9-foot ceilings, an open-concept floor plan, and large windows that fill the space with natural light and capture breathtaking forest views. The upgraded kitchen features modern cabinetry, quartz countertops, stainless steel appliances, and generous storage, making it a dream for cooking and entertaining.The main living area flows seamlessly into a bright dining and family space, perfect for gatherings or quiet evenings at home. This thoughtfully designed home includes two spacious primary bedrooms, each with its own private ensuite bathroom, ideal for multi-generational living, guests, or a luxurious personal retreat. You'll also love the upgraded flooring, elegant lighting, and a neutral designer color palette. Step outside to enjoy your morning coffee or relax at sunset with the forest as your backdrop - a rare and peaceful setting so close to city amenities.This move-in-ready home offers everything today's buyers are looking for: modern design, open-concept living, and a prime location near all the essentials. Experience the best of contemporary living surrounded by nature. Don't miss your chance to own this turnkey property in one of the area's most desirable neighborhoods. Schedule your private showing today! (id:42776)
Property Details
| MLS® Number | X12508360 |
| Property Type | Single Family |
| Equipment Type | Air Conditioner, Water Heater, Water Softener |
| Parking Space Total | 5 |
| Rental Equipment Type | Air Conditioner, Water Heater, Water Softener |
Building
| Bathroom Total | 4 |
| Bedrooms Above Ground | 5 |
| Bedrooms Total | 5 |
| Appliances | Oven - Built-in, Range, Dishwasher, Dryer, Stove, Washer, Refrigerator |
| Basement Development | Unfinished |
| Basement Type | N/a (unfinished) |
| Construction Style Attachment | Detached |
| Cooling Type | Central Air Conditioning |
| Exterior Finish | Vinyl Siding, Stone |
| Fireplace Present | Yes |
| Foundation Type | Concrete |
| Half Bath Total | 1 |
| Heating Fuel | Natural Gas |
| Heating Type | Forced Air |
| Stories Total | 2 |
| Size Interior | 2,500 - 3,000 Ft2 |
| Type | House |
| Utility Water | Municipal Water |
Parking
| Attached Garage | |
| Garage |
Land
| Acreage | No |
| Sewer | Sanitary Sewer |
| Size Depth | 101 M |
| Size Frontage | 14.43 M |
| Size Irregular | 14.4 X 101 M |
| Size Total Text | 14.4 X 101 M |
https://www.realtor.ca/real-estate/29065780/229-forestwalk-street-kitchener
265 Hanlon Creek Boulevard Unit 6
Guelph, Ontario N1C 0A1
(519) 804-2540
(519) 821-8100
www.lifestyleinternational.ca/
265 Hanlon Creek Boulevard Unit 6
Guelph, Ontario N1C 0A1
(519) 804-2540
(519) 821-8100
www.lifestyleinternational.ca/
Contact Us
Contact us for more information

