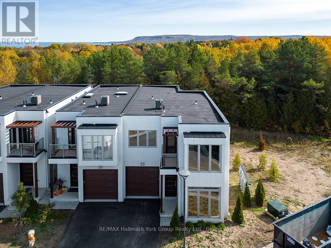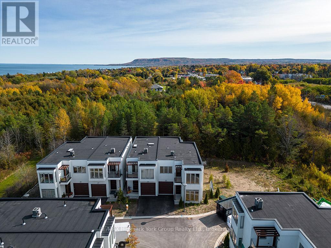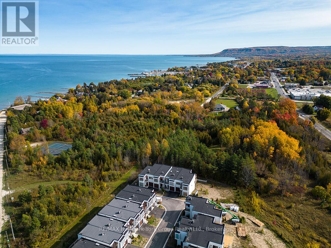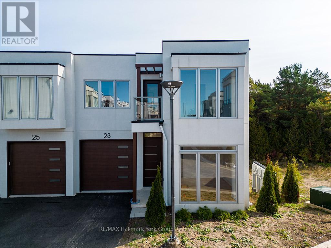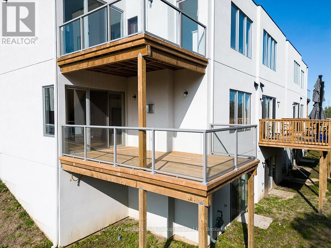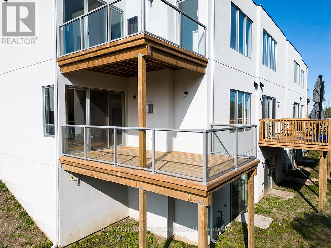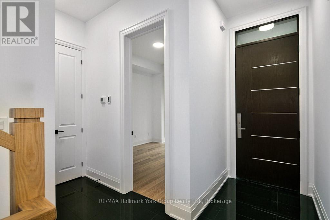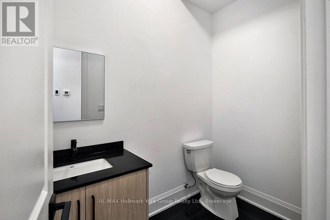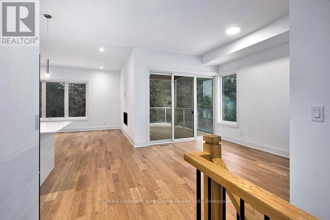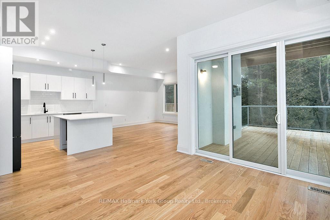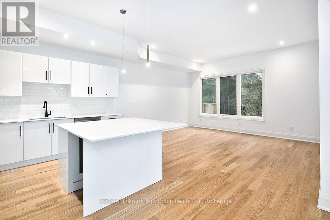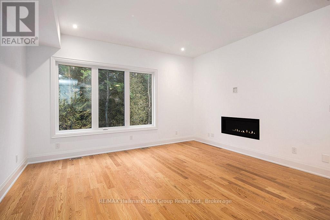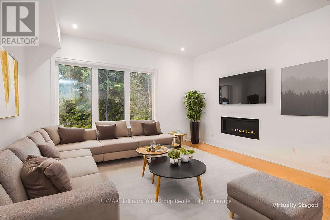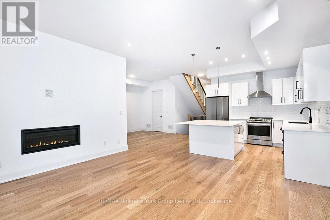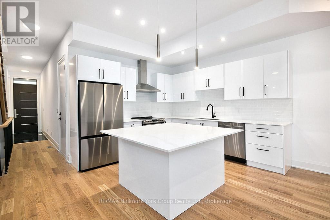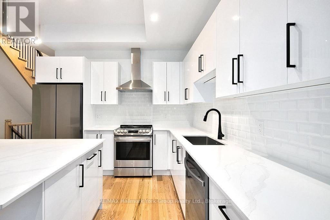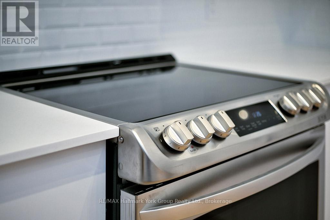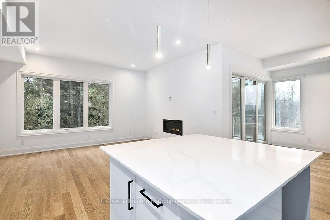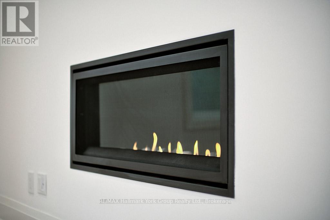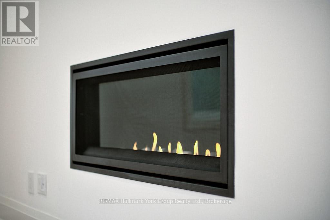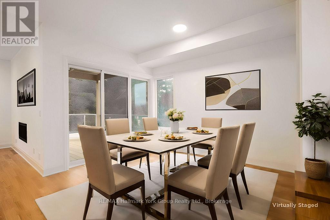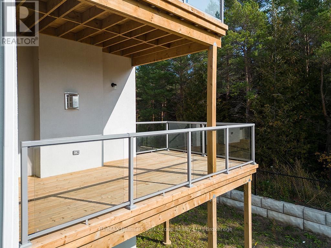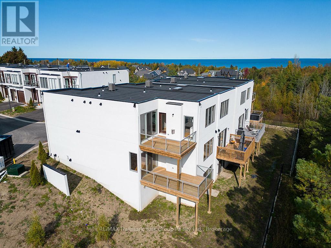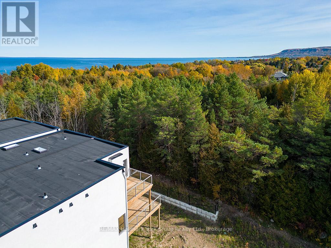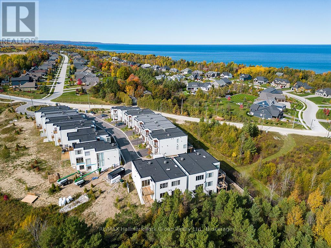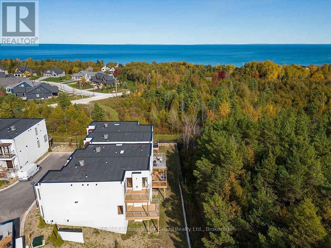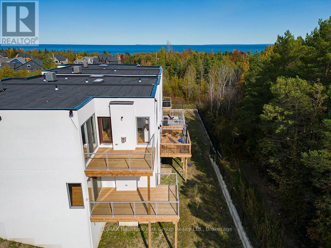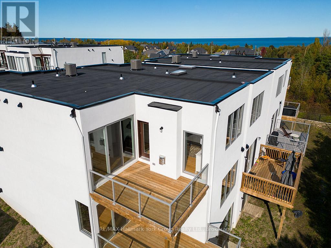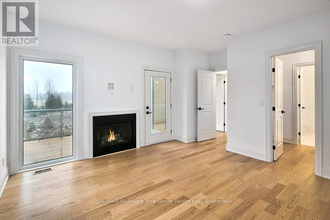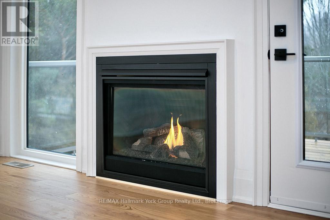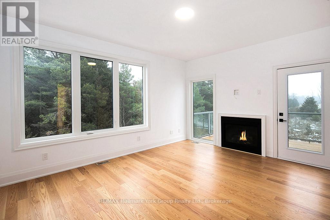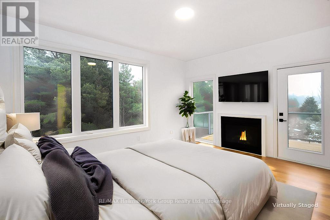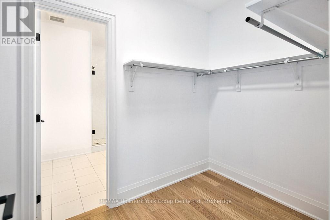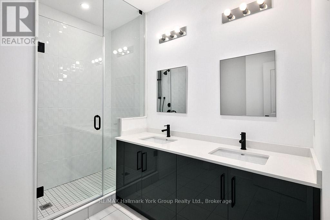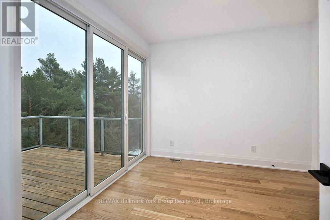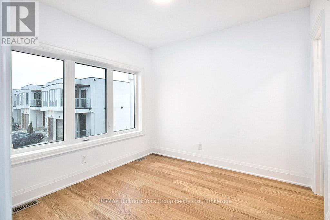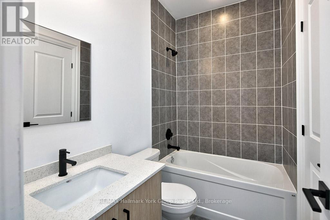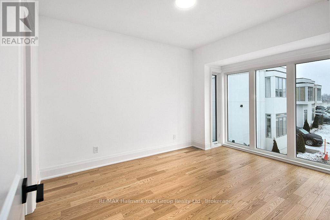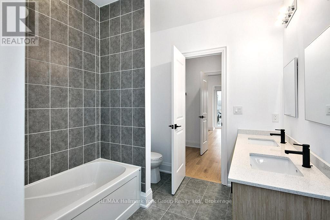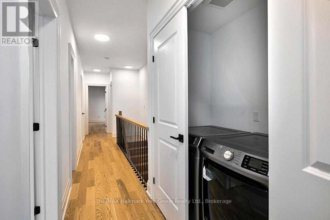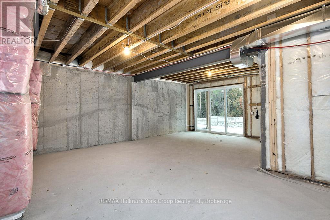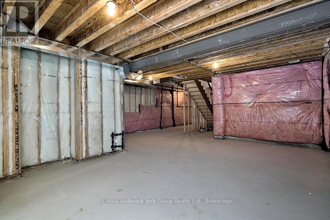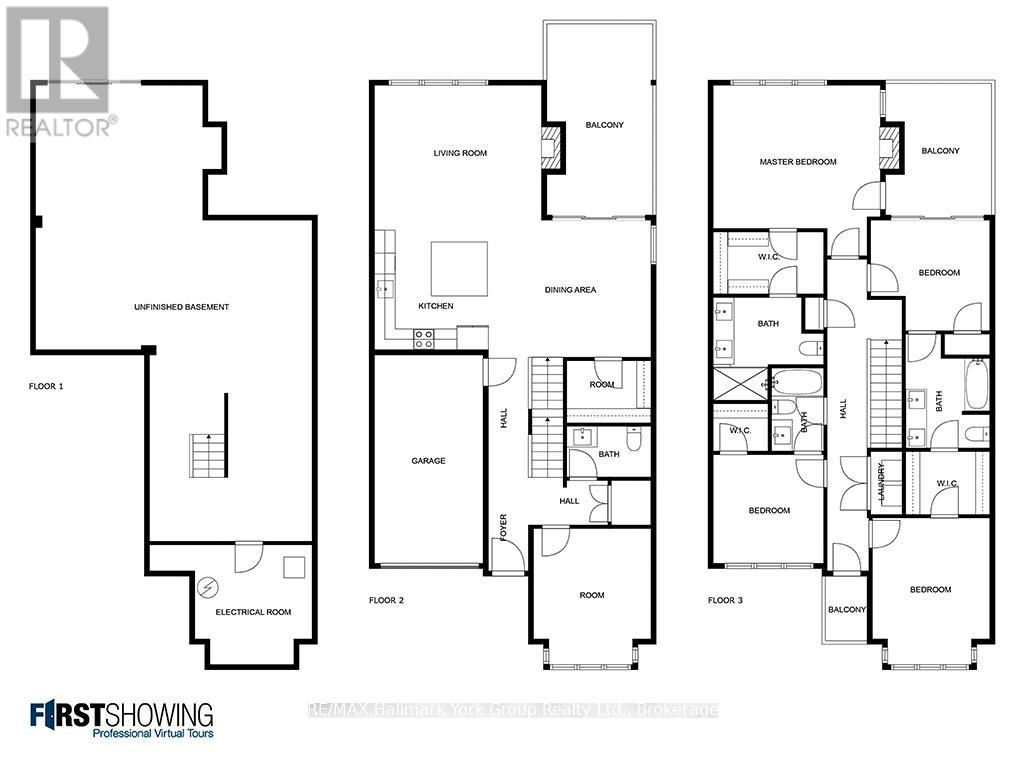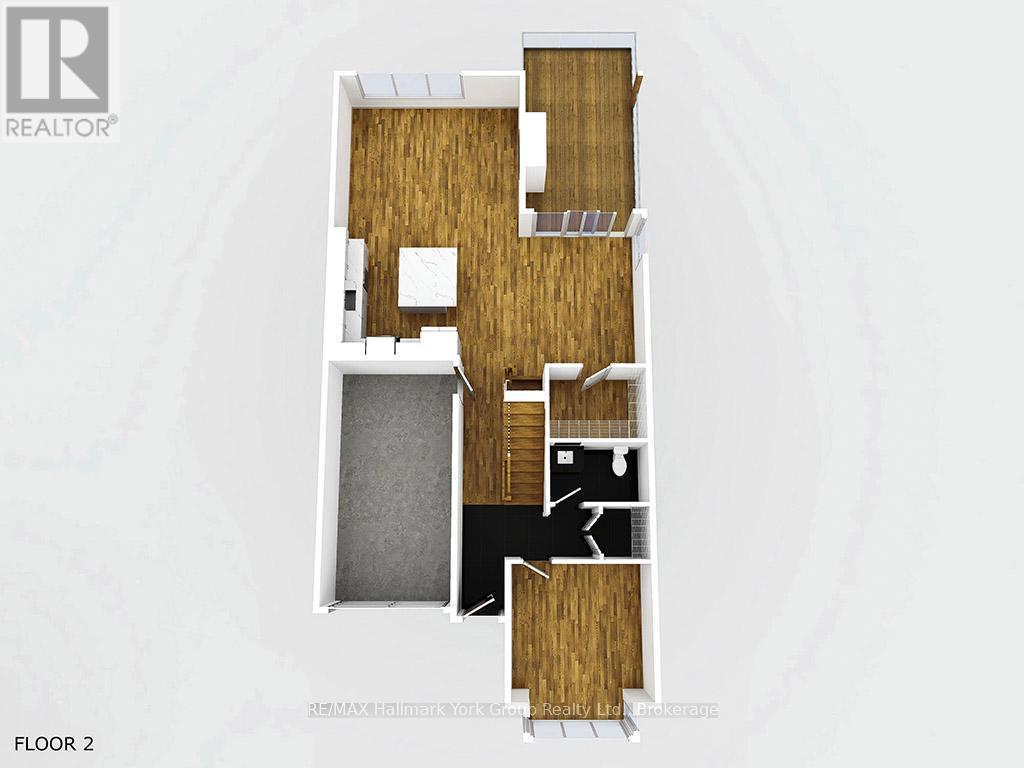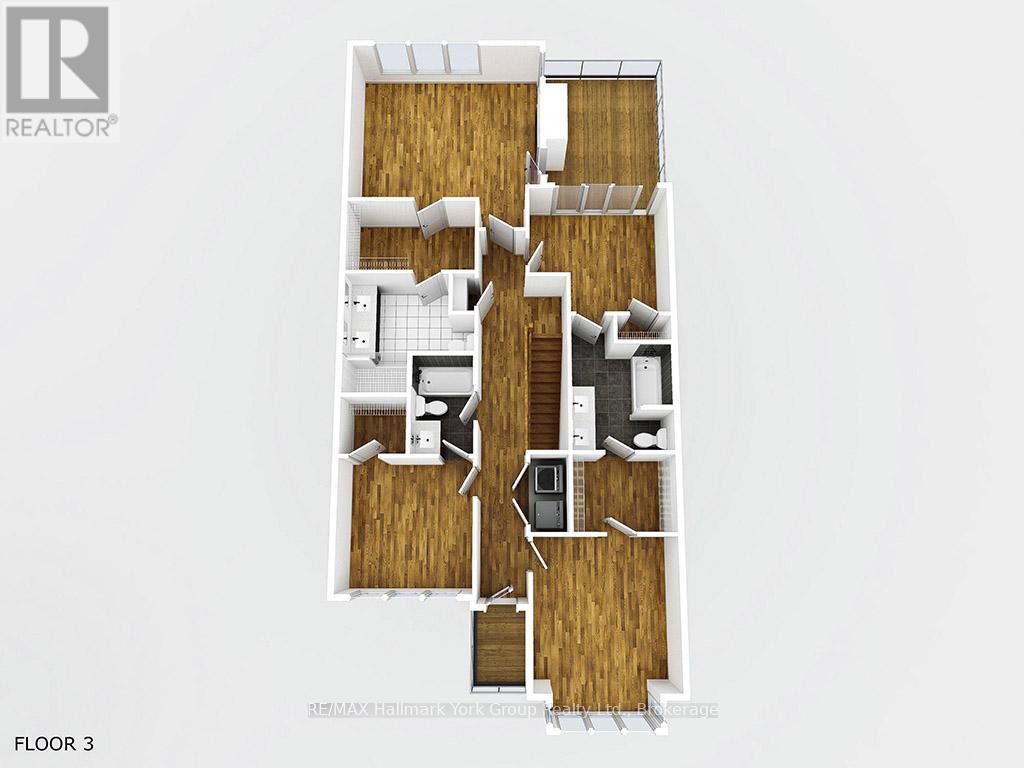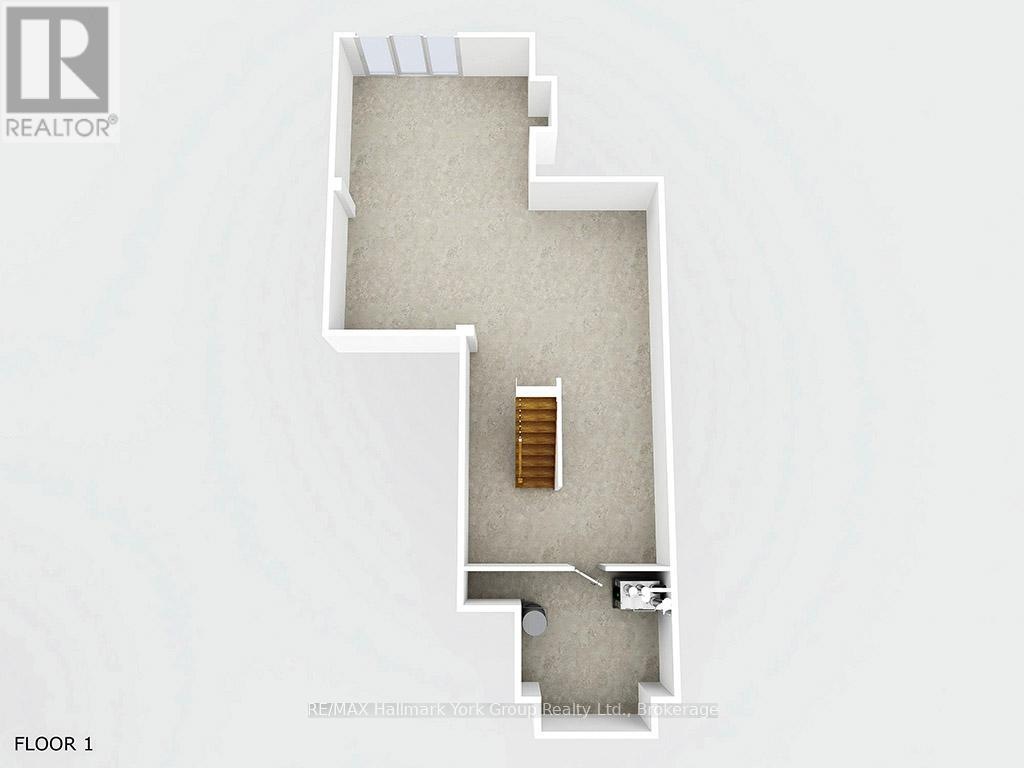23 Waterview Lane Blue Mountains, Ontario N0H 2P0
$999,000Maintenance, Parcel of Tied Land
$260 Monthly
Maintenance, Parcel of Tied Land
$260 MonthlyModern Elegance Meets Natural Beauty in the Heart of Thornbury Welcome to an exceptional new development in the picturesque town of Thornbury where contemporary luxury and serene surroundings come together seamlessly. Perfectly situated just minutes from charming local restaurants, boutique shops, and the iconic Thornbury Pier, this community offers effortless access to the best of the area. Spend your days exploring the scenic Georgian Trail or relaxing on the pristine beaches of Georgian Bay both right at your doorstep. Inside, thoughtfully designed open-concept interiors create an inviting flow between the gourmet kitchen, dining area, and spacious living room. Soaring windows bathe the space in natural light, while the main floor family room provides a cozy setting for relaxing or entertaining. Step outside to enjoy the beautifully integrated front and rear terraces or unwind on private decks that invite year-round indoor-outdoor living. Retreat to your luxurious master suite, complete with a spa-inspired ensuite, generous walk-in closet, elegant gas fireplace, and a private outdoor space. Every detail is crafted for comfort and style, offering a refined lifestyle in an unparalleled natural setting. Experience the very best of Thornbury real estate modern living infused with the beauty of Georgian Bay. (id:42776)
Property Details
| MLS® Number | X12195612 |
| Property Type | Single Family |
| Community Name | Blue Mountains |
| Equipment Type | Water Heater - Gas |
| Parking Space Total | 2 |
| Rental Equipment Type | Water Heater - Gas |
Building
| Bathroom Total | 4 |
| Bedrooms Above Ground | 4 |
| Bedrooms Total | 4 |
| Age | 0 To 5 Years |
| Appliances | Garage Door Opener Remote(s), Water Meter, Dishwasher, Garage Door Opener, Stove, Refrigerator |
| Basement Development | Unfinished |
| Basement Features | Walk Out |
| Basement Type | N/a (unfinished) |
| Construction Style Attachment | Semi-detached |
| Cooling Type | Central Air Conditioning |
| Exterior Finish | Stucco |
| Fireplace Present | Yes |
| Fireplace Total | 2 |
| Foundation Type | Poured Concrete |
| Half Bath Total | 1 |
| Heating Fuel | Natural Gas |
| Heating Type | Forced Air |
| Stories Total | 2 |
| Size Interior | 2,000 - 2,500 Ft2 |
| Type | House |
| Utility Water | Municipal Water |
Parking
| Garage |
Land
| Acreage | No |
| Sewer | Sanitary Sewer |
| Size Depth | 89 Ft ,2 In |
| Size Frontage | 31 Ft ,1 In |
| Size Irregular | 31.1 X 89.2 Ft |
| Size Total Text | 31.1 X 89.2 Ft |
| Zoning Description | D |
Rooms
| Level | Type | Length | Width | Dimensions |
|---|---|---|---|---|
| Second Level | Primary Bedroom | 3.87 m | 4.88 m | 3.87 m x 4.88 m |
| Second Level | Bedroom | 3.2 m | 3.38 m | 3.2 m x 3.38 m |
| Second Level | Bedroom | 3.23 m | 3.32 m | 3.23 m x 3.32 m |
| Second Level | Bedroom | 3.9 m | 3.29 m | 3.9 m x 3.29 m |
| Basement | Utility Room | 3.99 m | 2.07 m | 3.99 m x 2.07 m |
| Basement | Recreational, Games Room | 3.99 m | 7.1 m | 3.99 m x 7.1 m |
| Basement | Laundry Room | 1.86 m | 0.64 m | 1.86 m x 0.64 m |
| Main Level | Living Room | 3.96 m | 4.08 m | 3.96 m x 4.08 m |
| Main Level | Dining Room | 3.72 m | 3.05 m | 3.72 m x 3.05 m |
| Main Level | Kitchen | 3.25 m | 3.38 m | 3.25 m x 3.38 m |
| Main Level | Family Room | 3.9 m | 3.29 m | 3.9 m x 3.29 m |
https://www.realtor.ca/real-estate/28414750/23-waterview-lane-blue-mountains-blue-mountains

25 Millard Avenue West - 2nd Floor, Unit B
Newmarket, Ontario L3Y 7R5
(519) 599-6134
homesingeorgianbay.com/

25 Millard Avenue West - 2nd Floor, Unit B
Newmarket, Ontario L3Y 7R5
(519) 599-6134
homesingeorgianbay.com/
Contact Us
Contact us for more information

