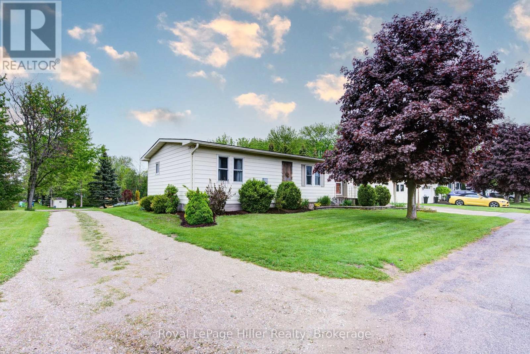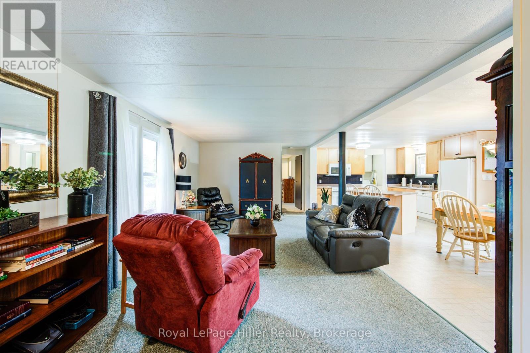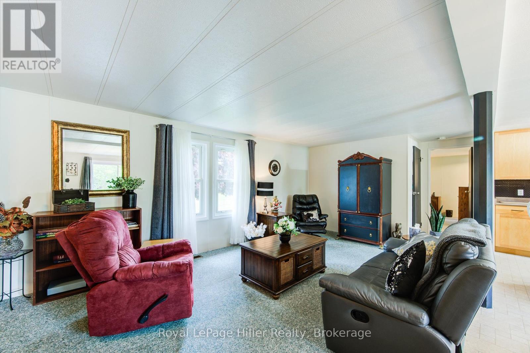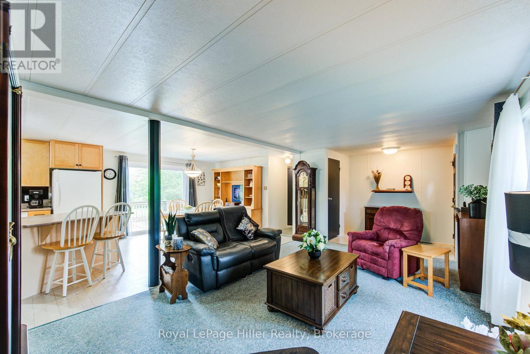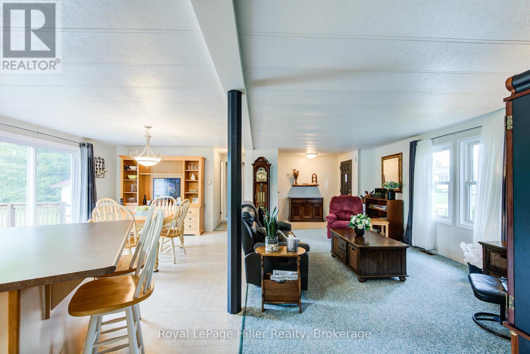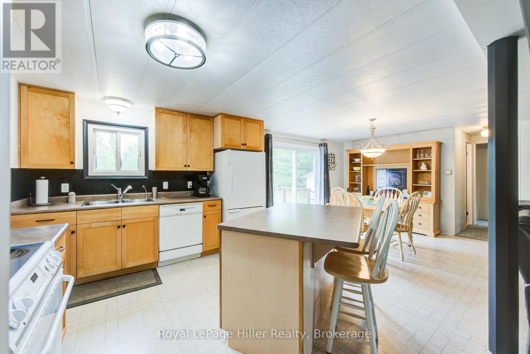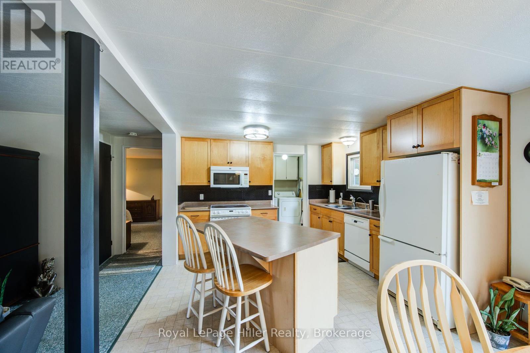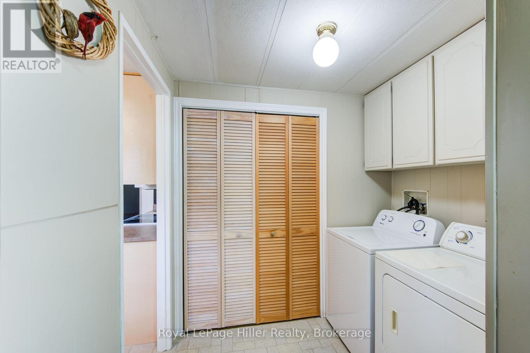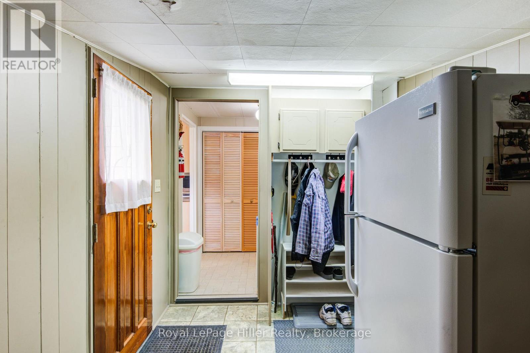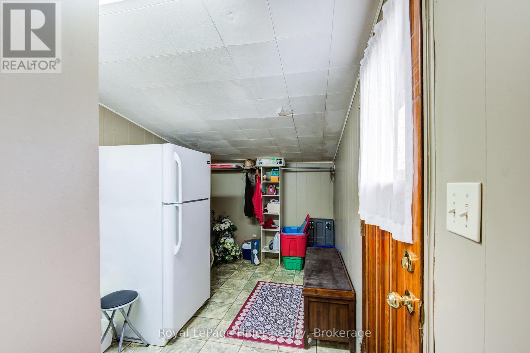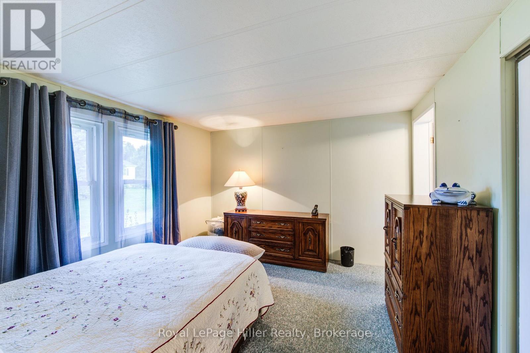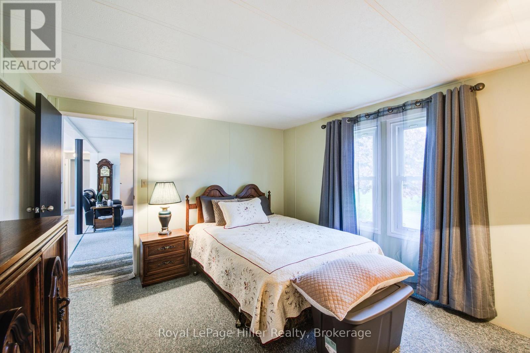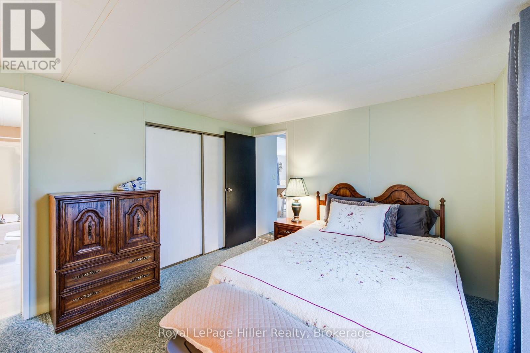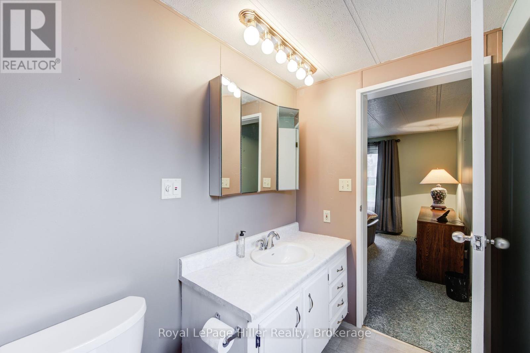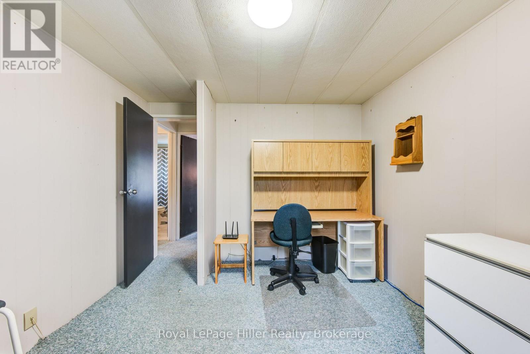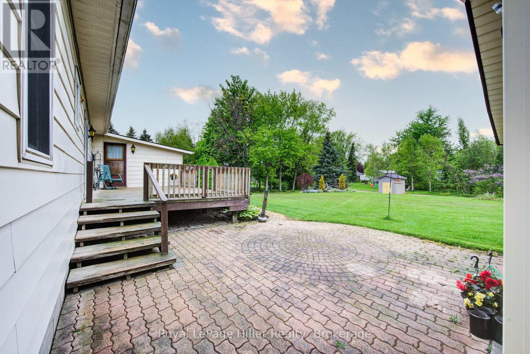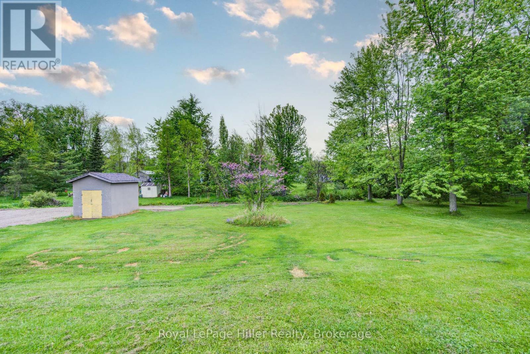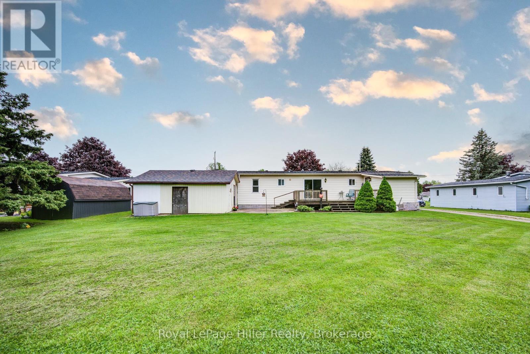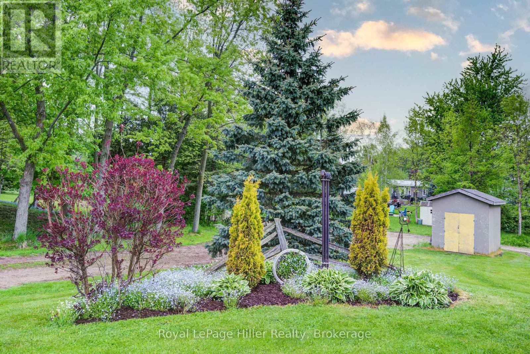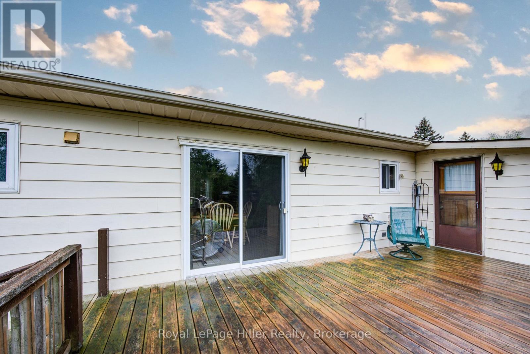235 Hickory Lane Perth East, Ontario N5A 6S6
$379,900
235 Hickory Lane, Crystal lake is located just minutes from Stratford on a quiet, sought after Lane at the front entrance to the park. This 3 bedroom, 2 bathroom modular home offers one floor living with an open concept kitchen, dining room, living room, on a large lot that backs onto a creek. There are two out buildings on the property, one is a large storage/workshop with electrical, located off the back deck behind the car port. The other is a shed located at the rear portion of the property near the creek. Land rent(2025) is $458.81 and includes taxes, septic and maintenance, water and water testing, garbage and recycling pick up and road maintenance. (id:42776)
Property Details
| MLS® Number | X12192483 |
| Property Type | Single Family |
| Community Name | Crystal Lake |
| Parking Space Total | 4 |
| Structure | Deck, Shed, Workshop |
Building
| Bathroom Total | 2 |
| Bedrooms Above Ground | 3 |
| Bedrooms Total | 3 |
| Age | 31 To 50 Years |
| Appliances | Water Heater, Dishwasher, Dryer, Microwave, Stove, Washer, Refrigerator |
| Architectural Style | Bungalow |
| Basement Type | Crawl Space |
| Cooling Type | Central Air Conditioning |
| Exterior Finish | Vinyl Siding |
| Foundation Type | Block |
| Heating Fuel | Natural Gas |
| Heating Type | Forced Air |
| Stories Total | 1 |
| Size Interior | 1,100 - 1,500 Ft2 |
| Type | Mobile Home |
| Utility Water | Shared Well |
Parking
| Carport | |
| No Garage |
Land
| Acreage | No |
| Landscape Features | Landscaped |
| Sewer | Septic System |
Rooms
| Level | Type | Length | Width | Dimensions |
|---|---|---|---|---|
| Main Level | Bathroom | 2.48 m | 1.52 m | 2.48 m x 1.52 m |
| Main Level | Bathroom | 3.45 m | 1.51 m | 3.45 m x 1.51 m |
| Main Level | Bedroom | 3.47 m | 3.09 m | 3.47 m x 3.09 m |
| Main Level | Bedroom | 2.74 m | 3.09 m | 2.74 m x 3.09 m |
| Main Level | Dining Room | 3.47 m | 3.54 m | 3.47 m x 3.54 m |
| Main Level | Kitchen | 3.46 m | 3.24 m | 3.46 m x 3.24 m |
| Main Level | Laundry Room | 1.67 m | 2.23 m | 1.67 m x 2.23 m |
| Main Level | Living Room | 3.69 m | 7.03 m | 3.69 m x 7.03 m |
| Main Level | Mud Room | 3.77 m | 2.25 m | 3.77 m x 2.25 m |
| Main Level | Primary Bedroom | 3.47 m | 3.91 m | 3.47 m x 3.91 m |
https://www.realtor.ca/real-estate/28408121/235-hickory-lane-perth-east-crystal-lake-crystal-lake

100 Erie Street
Stratford, Ontario N5A 2M4
(519) 273-1650
(519) 273-6781
hillerrealty.ca/
Contact Us
Contact us for more information


