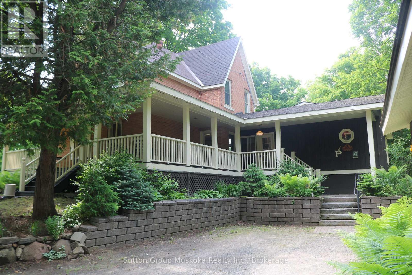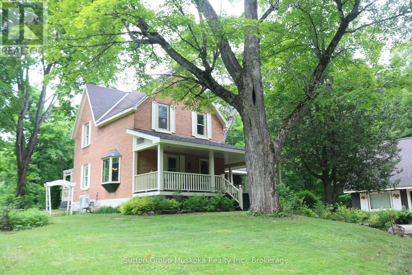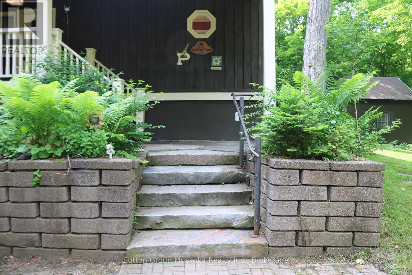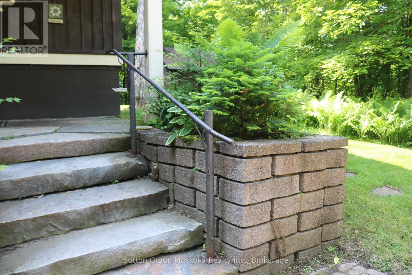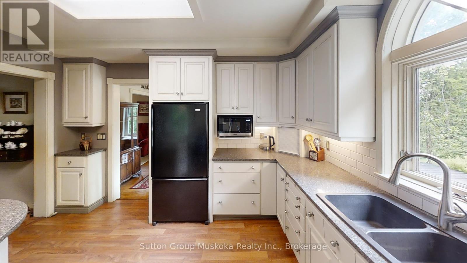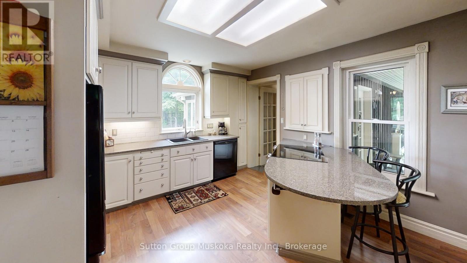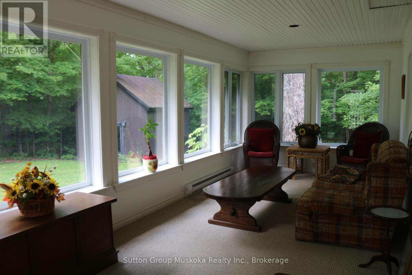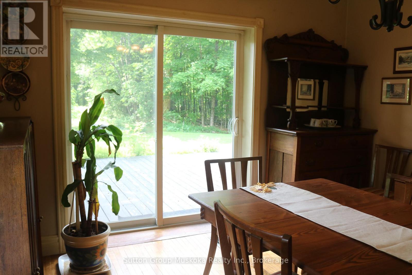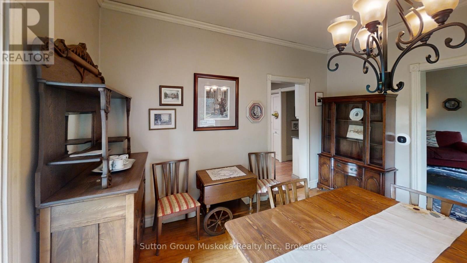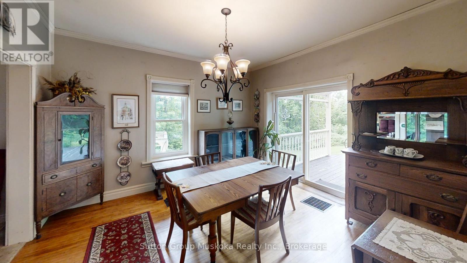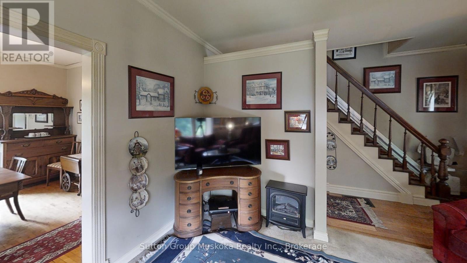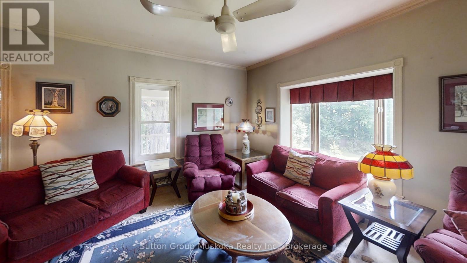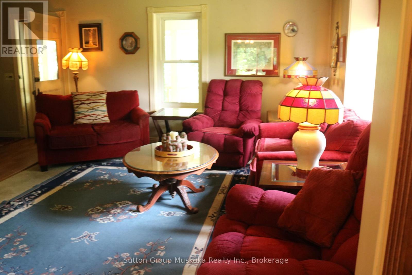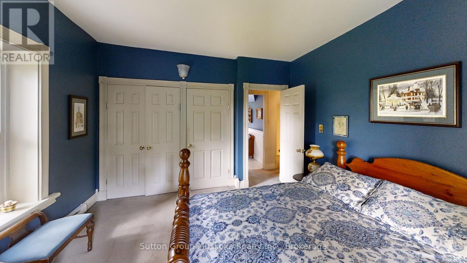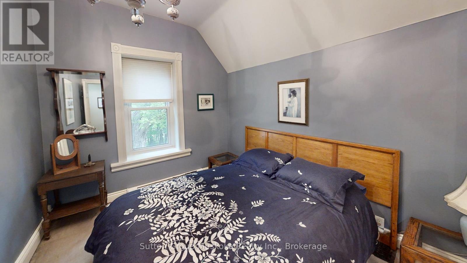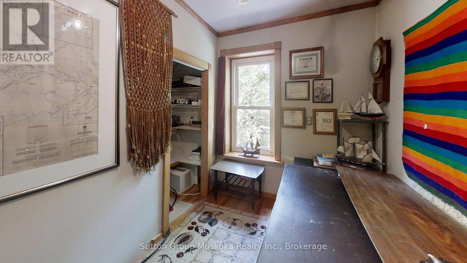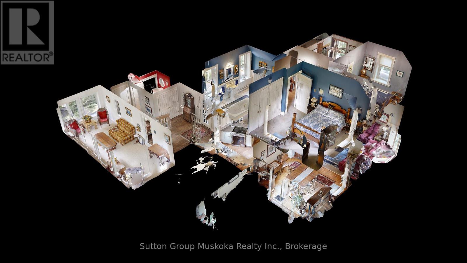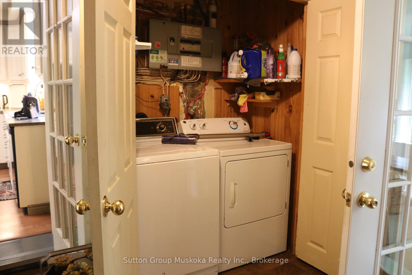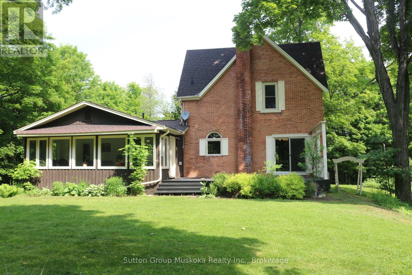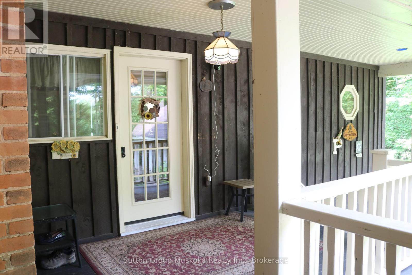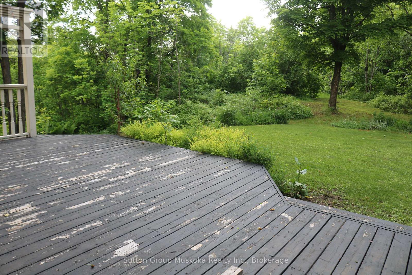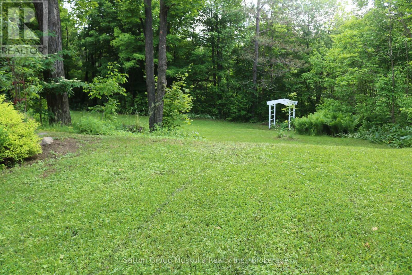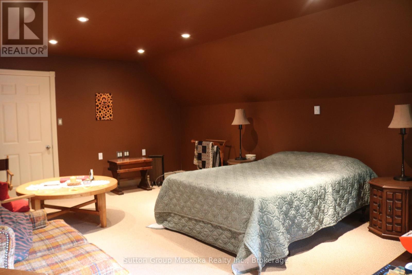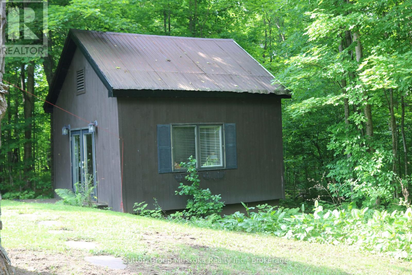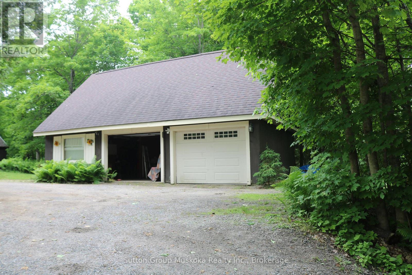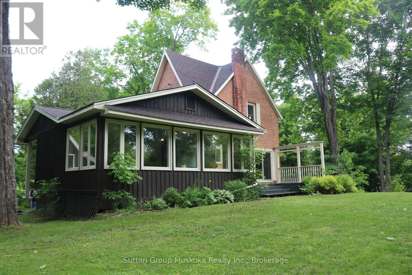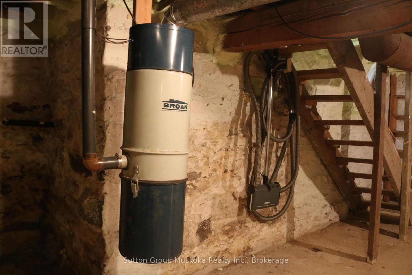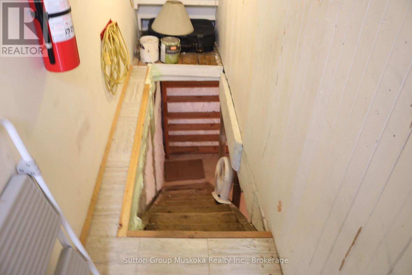2360 60 Highway Lake Of Bays, Ontario P1H 2E5
$885,000
Own your piece of history, a 3-bedroom, 2-bathroom home full of character & charm! Welcome to the Hilltop Manse, built in 1880, for Reverend Hill and his family. This property backs onto the Pen Lake Farms Nature Reserve's mixed acreage of woodland, grassland & wetland. As you relax in the sunroom you can enjoy Peninsula Lake views. The expansive foyer leads to the updated kitchen with quartz countertops, a built-in stove in the island and a functional layout. Beyond your kitchen sink is the view of your private backyard. Hardwood floors, woodwork and a gorgeous period staircase showcase the beautiful heritage of this home. On the main floor, a combination living/dining room leads to your back deck through a sliding glass door, perfect for entertaining. Other highlights of this property include main floor laundry, an expansive covered wrap-around porch, granite staircases surrounded by lovely gardens, a large bunkie or art studio, detached oversized two-car garage with entertainment quarters above & plenty of parking. The Manse is located close to Huntsville, Dwight, Hidden Valley Highlands Ski Area, Algonquin Park, Limberlost Forest and Wildlife Reserve, & so much more! (id:42776)
Property Details
| MLS® Number | X12215869 |
| Property Type | Single Family |
| Community Name | Franklin |
| Amenities Near By | Place Of Worship, Ski Area |
| Community Features | School Bus |
| Features | Wooded Area, Backs On Greenbelt, Conservation/green Belt |
| Parking Space Total | 7 |
| Structure | Deck, Patio(s), Outbuilding |
| View Type | Lake View |
Building
| Bathroom Total | 2 |
| Bedrooms Above Ground | 3 |
| Bedrooms Total | 3 |
| Age | 100+ Years |
| Appliances | Garage Door Opener Remote(s), Central Vacuum, Range, Water Heater, Dishwasher, Stove, Window Coverings, Refrigerator |
| Basement Development | Unfinished |
| Basement Type | N/a (unfinished) |
| Construction Style Attachment | Detached |
| Exterior Finish | Brick, Aluminum Siding |
| Fire Protection | Alarm System, Smoke Detectors |
| Foundation Type | Stone |
| Heating Fuel | Propane |
| Heating Type | Heat Pump |
| Stories Total | 2 |
| Size Interior | 1,100 - 1,500 Ft2 |
| Type | House |
| Utility Water | Drilled Well |
Parking
| Detached Garage | |
| Garage |
Land
| Acreage | No |
| Land Amenities | Place Of Worship, Ski Area |
| Landscape Features | Landscaped |
| Sewer | Septic System |
| Size Depth | 211 Ft ,9 In |
| Size Frontage | 176 Ft ,1 In |
| Size Irregular | 176.1 X 211.8 Ft ; Irregular |
| Size Total Text | 176.1 X 211.8 Ft ; Irregular|1/2 - 1.99 Acres |
| Zoning Description | Hillside Residential |
Rooms
| Level | Type | Length | Width | Dimensions |
|---|---|---|---|---|
| Second Level | Bedroom 2 | 2.7 m | 4.29 m | 2.7 m x 4.29 m |
| Second Level | Bedroom 3 | 2.78 m | 2.07 m | 2.78 m x 2.07 m |
| Second Level | Primary Bedroom | 3.96 m | 3.75 m | 3.96 m x 3.75 m |
| Second Level | Bathroom | 3.77 m | 2.28 m | 3.77 m x 2.28 m |
| Basement | Utility Room | 3.38 m | 3.87 m | 3.38 m x 3.87 m |
| Main Level | Kitchen | 3.61 m | 3.89 m | 3.61 m x 3.89 m |
| Main Level | Dining Room | 3.64 m | 4.14 m | 3.64 m x 4.14 m |
| Main Level | Living Room | 4.39 m | 3.93 m | 4.39 m x 3.93 m |
| Main Level | Foyer | 3.37 m | 5.2 m | 3.37 m x 5.2 m |
| Main Level | Sunroom | 7.19 m | 2.85 m | 7.19 m x 2.85 m |
| Main Level | Bathroom | 1.98 m | 2.32 m | 1.98 m x 2.32 m |
https://www.realtor.ca/real-estate/28458534/2360-60-highway-lake-of-bays-franklin-franklin

9 Chaffey St
Huntsville, Ontario P1H 1H4
(705) 788-1200
Contact Us
Contact us for more information

