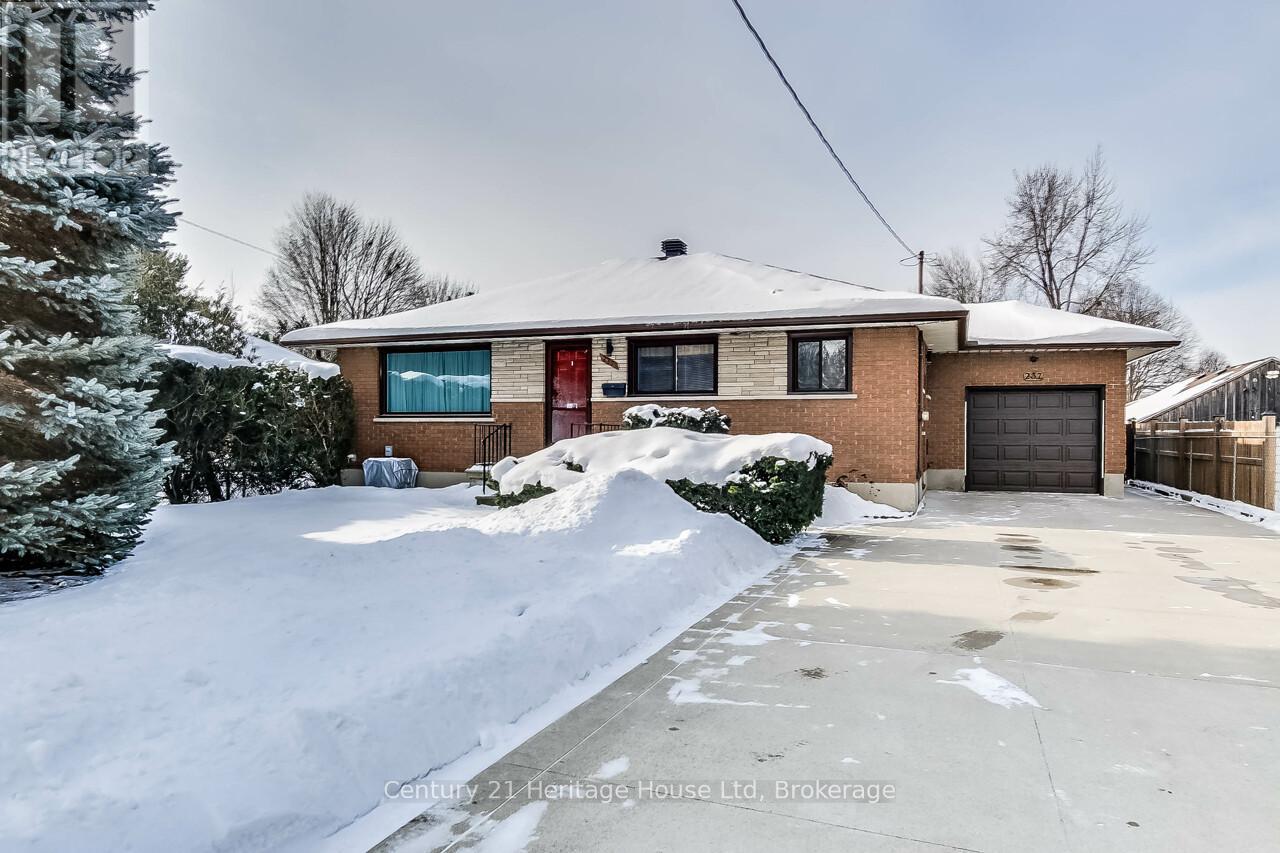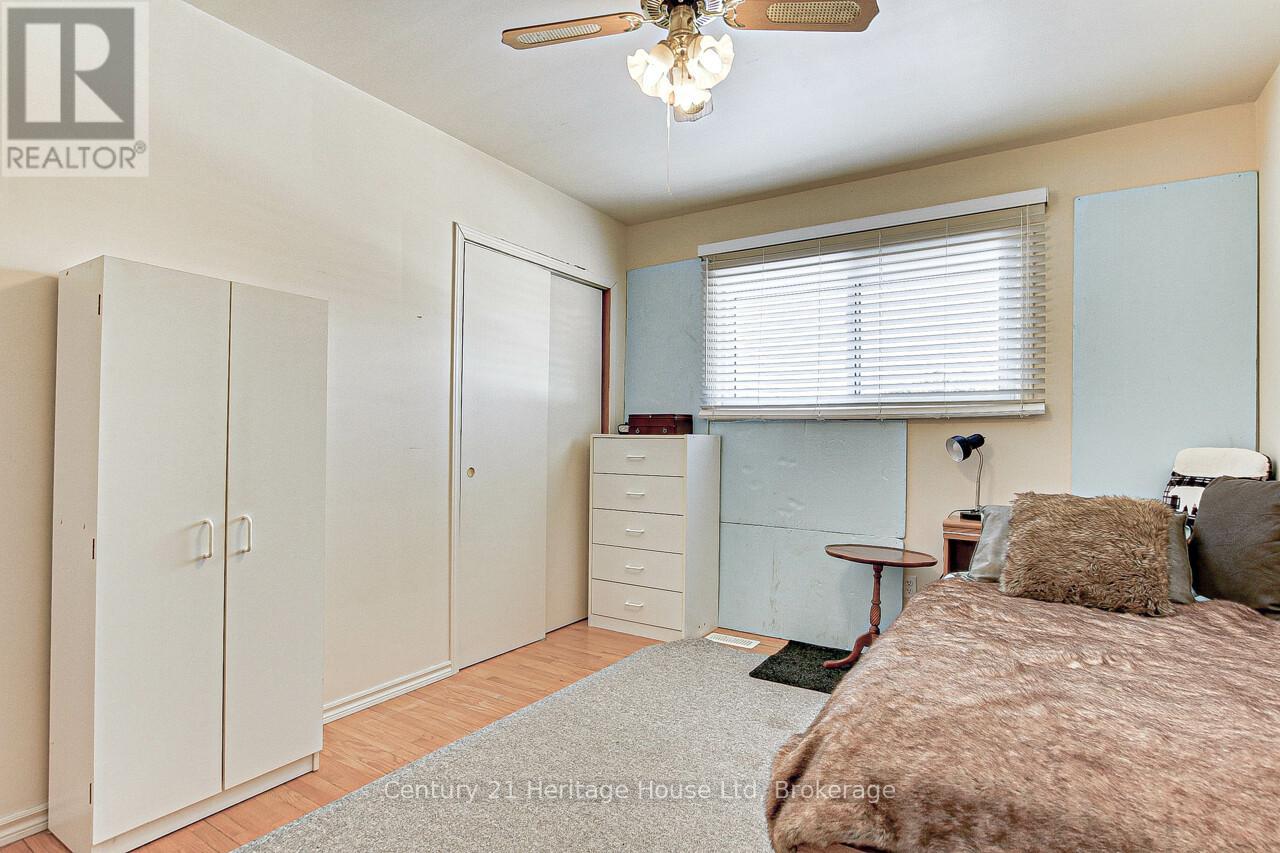237 Hale Street London, Ontario N5W 1E9
$539,000
Welcome to this meticulously maintained bungalow, loved by the same family for the past 30 years and now ready to welcome its next owners. Located in a desirable mature neighbourhood, this home offers the perfect combination of comfort, space, and convenience.Featuring 3 bedrooms on the main floor, plus an additional bonus room in the partially finished basement that could easily be transformed into a 4th bedroom, office, or entertainment space. The large, fully fenced yard provides privacy and room for kids to play, pets to roam, or simply enjoy peaceful outdoor living. The expansive driveway offers ample parking for multiple vehicles, making it ideal for families and guests alike. Inside, you'll find a bright and welcoming living space with classic finishes, perfect for a cozy night in or entertaining friends and family. The basement offers endless possibilities with its partially finished layout, create your dream recreation room, home gym, or additional living space .Conveniently located close to all amenities, shopping, schools, parksand with easy access to the 401, this home is as practical as it is charming. Whether you're a first-time homebuyer or looking for a family-friendly retreat, this bungalow is ready to provide a warm and inviting atmosphere for years to come. Don't miss the opportunity to make this lovingly cared-for home yours today! (id:42776)
Property Details
| MLS® Number | X11935851 |
| Property Type | Single Family |
| Community Name | East O |
| Equipment Type | Water Heater |
| Parking Space Total | 7 |
| Rental Equipment Type | Water Heater |
| Structure | Patio(s), Porch, Shed |
Building
| Bathroom Total | 2 |
| Bedrooms Above Ground | 3 |
| Bedrooms Below Ground | 1 |
| Bedrooms Total | 4 |
| Appliances | Dryer, Refrigerator, Stove, Washer |
| Architectural Style | Bungalow |
| Basement Development | Partially Finished |
| Basement Type | N/a (partially Finished) |
| Construction Style Attachment | Detached |
| Cooling Type | Central Air Conditioning |
| Exterior Finish | Brick |
| Foundation Type | Poured Concrete |
| Heating Fuel | Natural Gas |
| Heating Type | Forced Air |
| Stories Total | 1 |
| Size Interior | 1,100 - 1,500 Ft2 |
| Type | House |
| Utility Water | Municipal Water |
Parking
| Attached Garage |
Land
| Acreage | No |
| Sewer | Sanitary Sewer |
| Size Depth | 220 Ft |
| Size Frontage | 56 Ft ,9 In |
| Size Irregular | 56.8 X 220 Ft |
| Size Total Text | 56.8 X 220 Ft|under 1/2 Acre |
| Zoning Description | R1-6 |
Rooms
| Level | Type | Length | Width | Dimensions |
|---|---|---|---|---|
| Basement | Bedroom | 3.9 m | 4.2 m | 3.9 m x 4.2 m |
| Basement | Recreational, Games Room | 6 m | 4.2 m | 6 m x 4.2 m |
| Basement | Laundry Room | 5.18 m | 3.6 m | 5.18 m x 3.6 m |
| Main Level | Kitchen | 2.7 m | 2.5 m | 2.7 m x 2.5 m |
| Main Level | Dining Room | 2.6 m | 3.6 m | 2.6 m x 3.6 m |
| Main Level | Living Room | 3.6 m | 5.15 m | 3.6 m x 5.15 m |
| Main Level | Primary Bedroom | 2.8 m | 4.8 m | 2.8 m x 4.8 m |
| Main Level | Bedroom | 2.8 m | 3.6 m | 2.8 m x 3.6 m |
| Main Level | Bedroom | 3.5 m | 3.5 m | 3.5 m x 3.5 m |
Utilities
| Cable | Available |
| Sewer | Installed |
https://www.realtor.ca/real-estate/27830678/237-hale-street-london-east-o

221 Woodlawn Road West Unit C6
Guelph, Ontario N1H 8P4
(519) 767-2100
www.century21.ca/heritagehouse
Contact Us
Contact us for more information



















