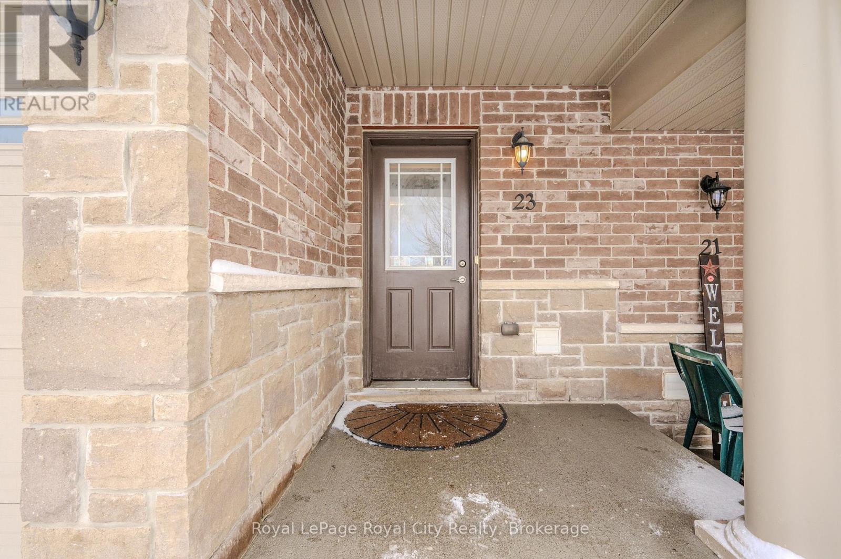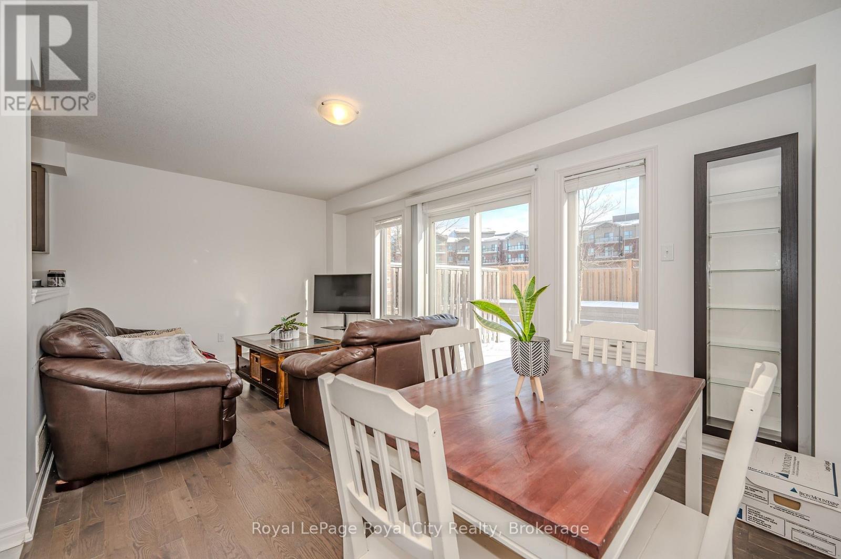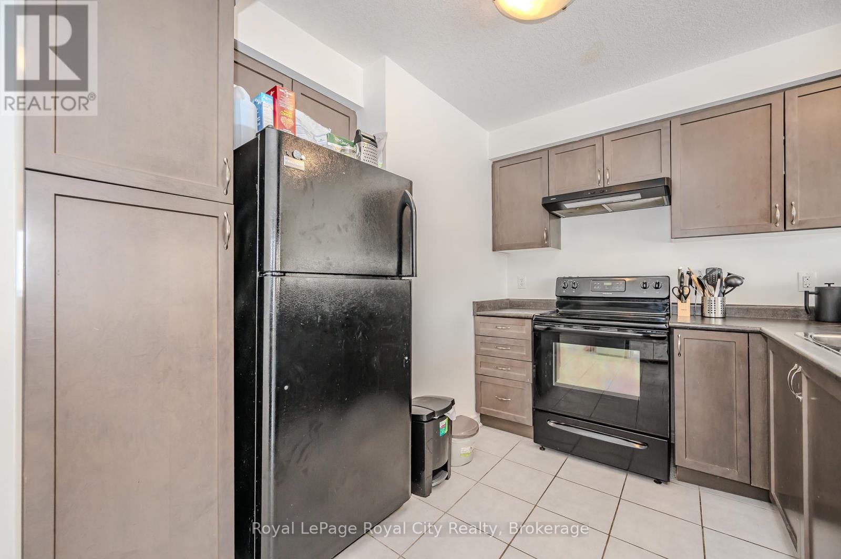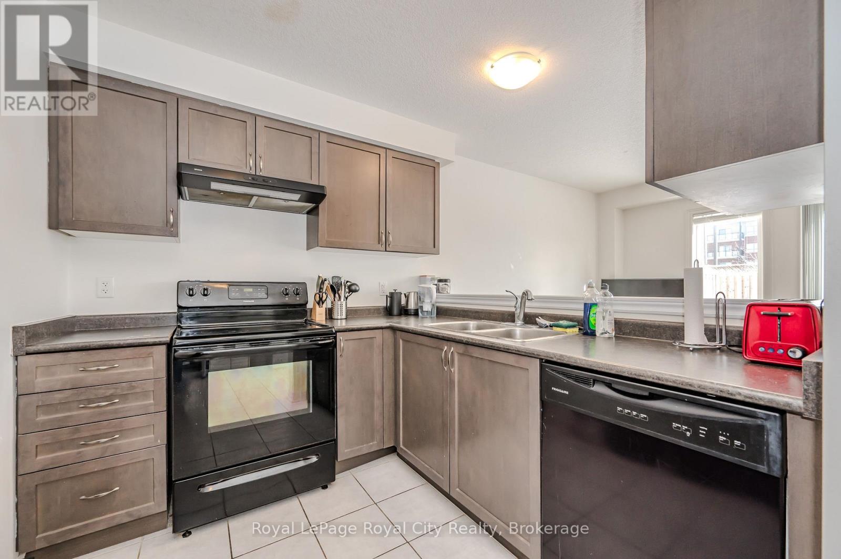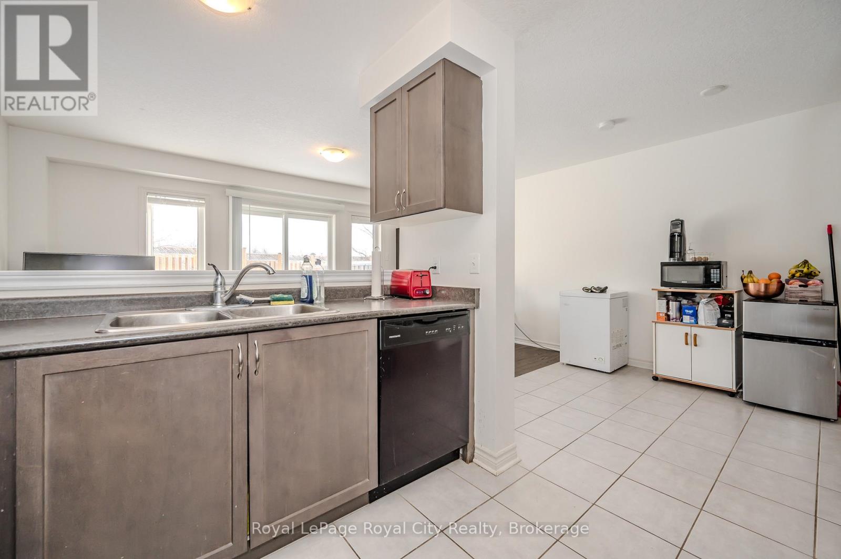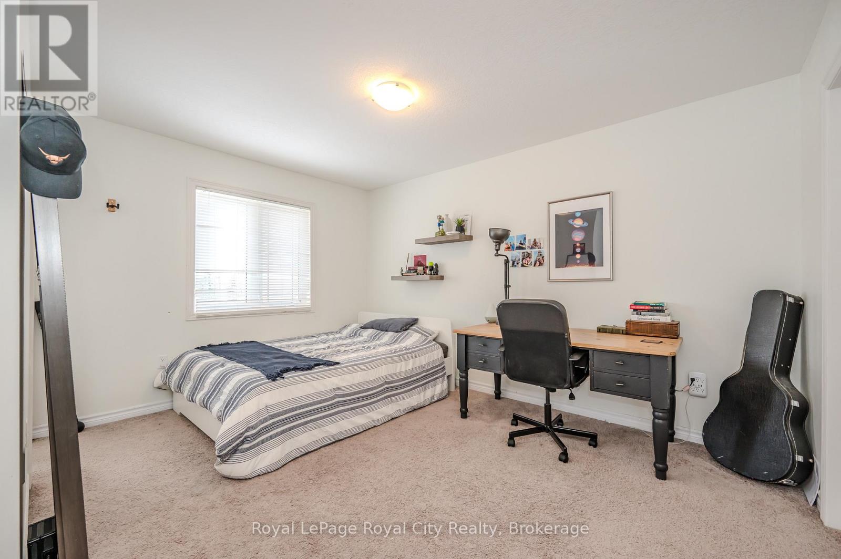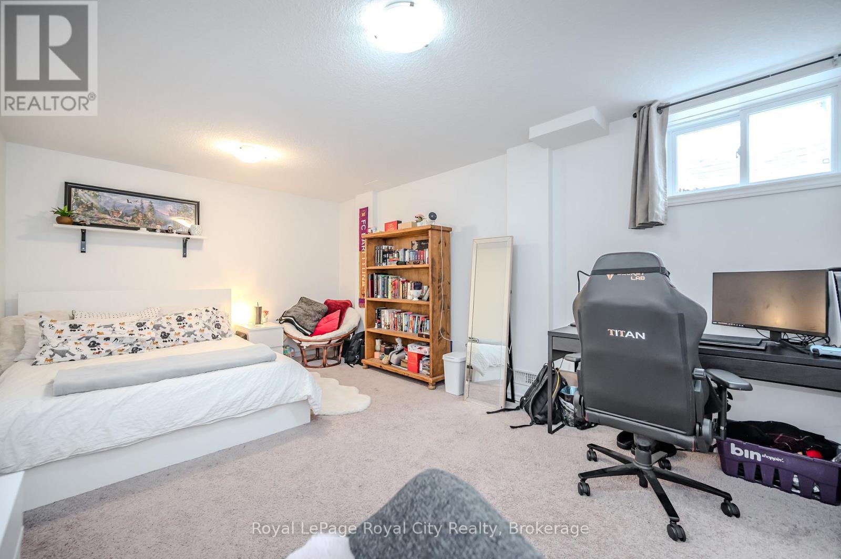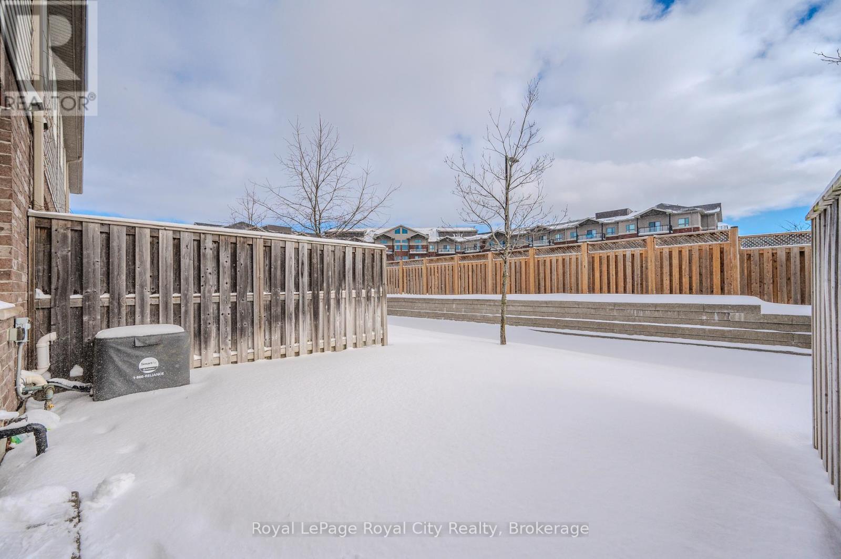23k - 23 Kingsbury Square Guelph, Ontario N1L 0K6
$799,900Maintenance,
$372 Monthly
Maintenance,
$372 MonthlyWelcome to this stylish and well-appointed townhouse/condo in the highly sought-after south end of Guelph. This townhouse is a fantastic place to start for young working professionals, large/multi family living situations, or to use as a high-end student rental property (with its approximate location to the 401 and University of Guelph). Featuring four sizeable bedrooms, the space this home has to offer is generous! 23 Kingsbury is a blend of comfort, convenience, and versatility. Step inside to an inviting open-concept layout, perfect for both entertaining and everyday living. The main living area is filled with natural light, featuring large windows and a sliding glass door that opens onto a spacious backyard with a patio, an ideal retreat for the warmer months. Upstairs, you'll find three generously sized bedrooms, a shared 4-pc bathroom and a primary bedroom suite with its own private 3-piece ensuite. The fully finished basement adds even more flexibility, offering a large bedroom that can easily serve as a recreation room or multi-purpose space which is accompanied by a 3pc-bath. Situated in a prime location, this home provides easy access to the 401, downtown Guelph, and the University of Guelph; being just a short 15-minute drive away. (id:42776)
Property Details
| MLS® Number | X11948867 |
| Property Type | Single Family |
| Community Name | Pine Ridge |
| Community Features | Pet Restrictions |
| Parking Space Total | 2 |
Building
| Bathroom Total | 4 |
| Bedrooms Above Ground | 4 |
| Bedrooms Total | 4 |
| Appliances | Dishwasher, Range, Stove, Washer, Window Coverings |
| Basement Development | Finished |
| Basement Type | N/a (finished) |
| Cooling Type | Central Air Conditioning |
| Exterior Finish | Brick |
| Half Bath Total | 1 |
| Heating Fuel | Natural Gas |
| Heating Type | Forced Air |
| Stories Total | 2 |
| Size Interior | 1,200 - 1,399 Ft2 |
| Type | Row / Townhouse |
Parking
| Attached Garage |
Land
| Acreage | No |
| Zoning Description | R1-d |
Rooms
| Level | Type | Length | Width | Dimensions |
|---|---|---|---|---|
| Second Level | Bathroom | 1.91 m | 2.39 m | 1.91 m x 2.39 m |
| Second Level | Bathroom | 2.55 m | 1.58 m | 2.55 m x 1.58 m |
| Second Level | Bedroom | 4.24 m | 4.12 m | 4.24 m x 4.12 m |
| Second Level | Bedroom 2 | 2.6 m | 3.3 m | 2.6 m x 3.3 m |
| Second Level | Bedroom 3 | 2.55 m | 4.35 m | 2.55 m x 4.35 m |
| Basement | Bedroom 4 | 5.05 m | 3.6 m | 5.05 m x 3.6 m |
| Basement | Utility Room | 2.46 m | 3.33 m | 2.46 m x 3.33 m |
| Main Level | Bathroom | 1.5 m | 1.39 m | 1.5 m x 1.39 m |
| Main Level | Dining Room | 2.66 m | 3.02 m | 2.66 m x 3.02 m |
| Main Level | Kitchen | 5.27 m | 2.97 m | 5.27 m x 2.97 m |
| Main Level | Living Room | 2.62 m | 3.02 m | 2.62 m x 3.02 m |
https://www.realtor.ca/real-estate/27862083/23k-23-kingsbury-square-guelph-pine-ridge-pine-ridge

118 Main Street
Rockwood, Ontario N0B 2K0
(519) 856-9922
(519) 856-9909
www.royalcity.com/

30 Edinburgh Road North
Guelph, Ontario N1H 7J1
(519) 824-9050
(519) 824-5183
www.royalcity.com/
Contact Us
Contact us for more information



