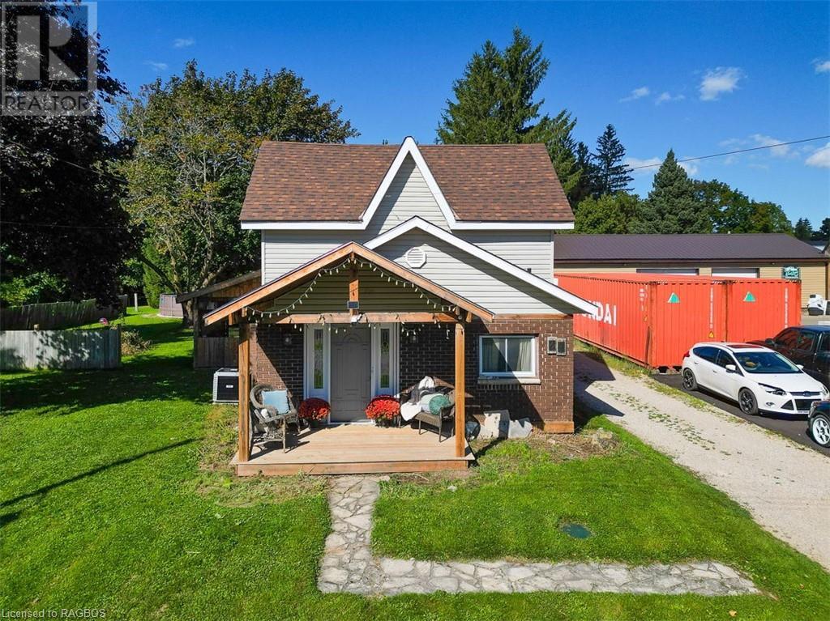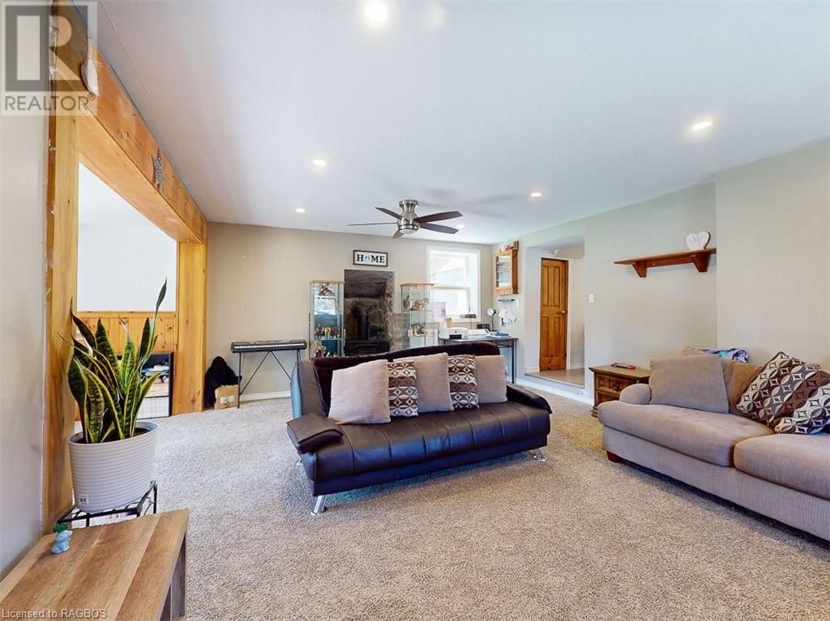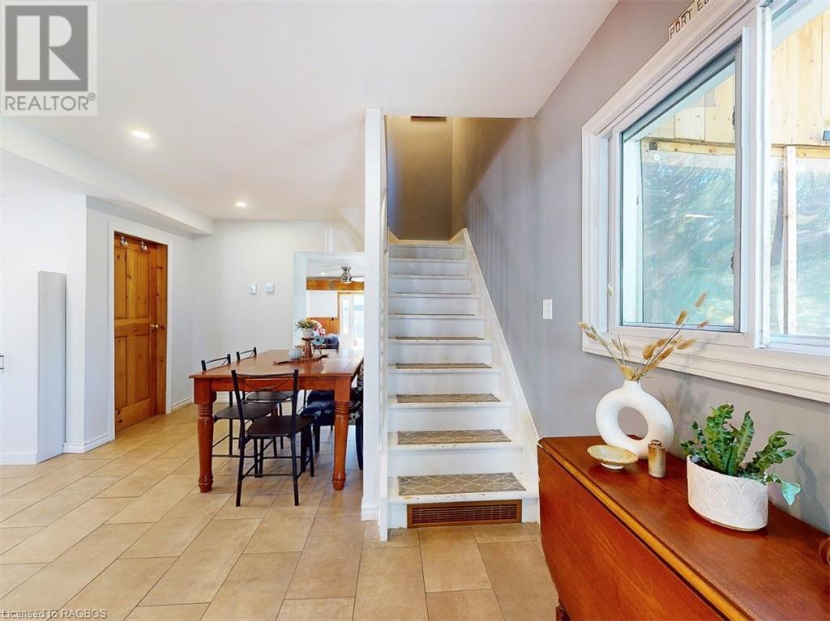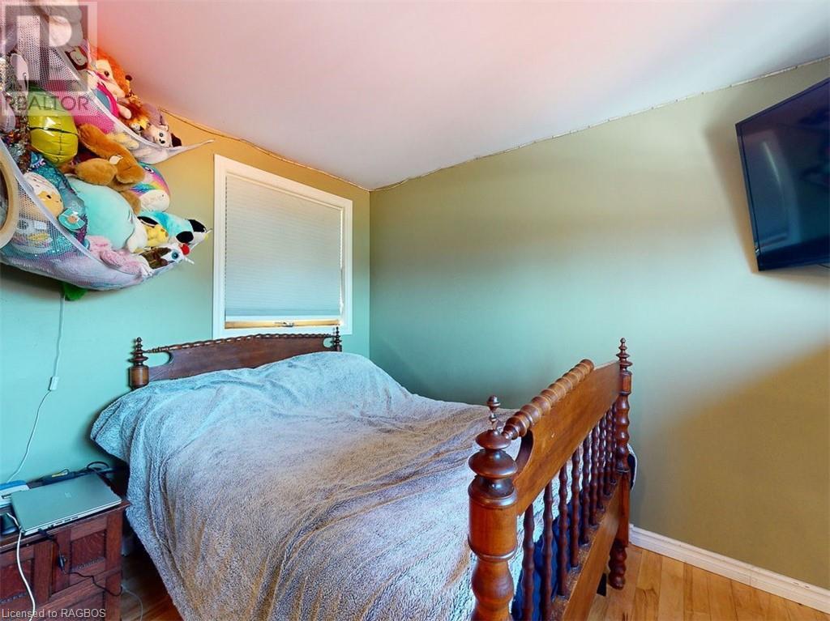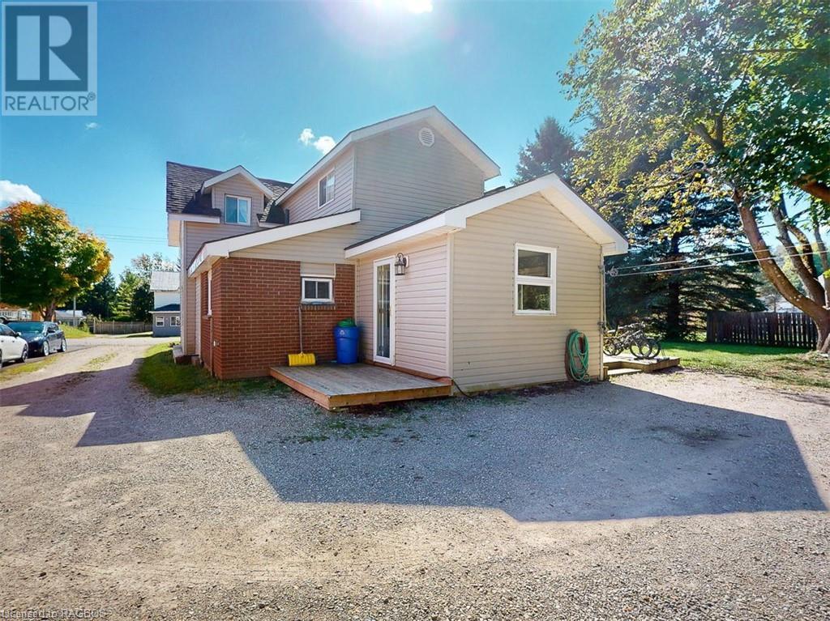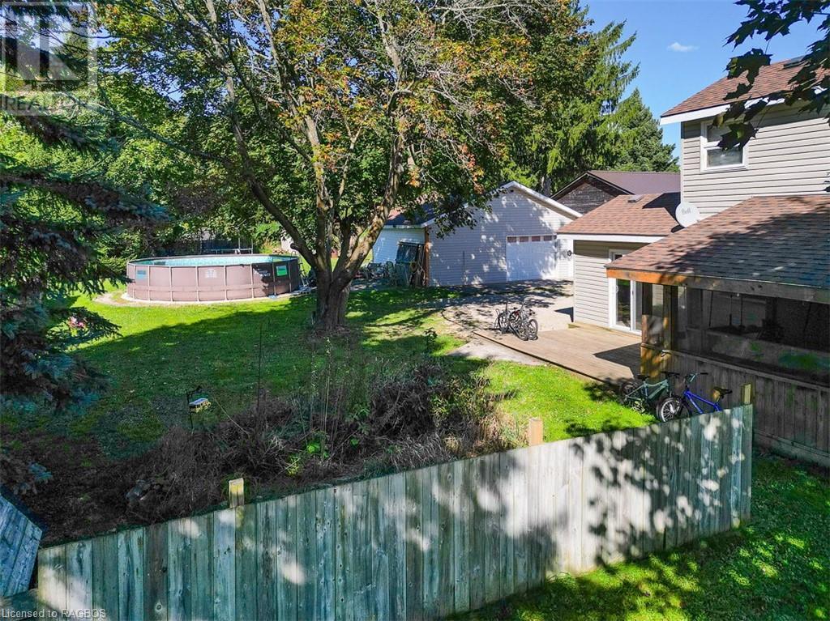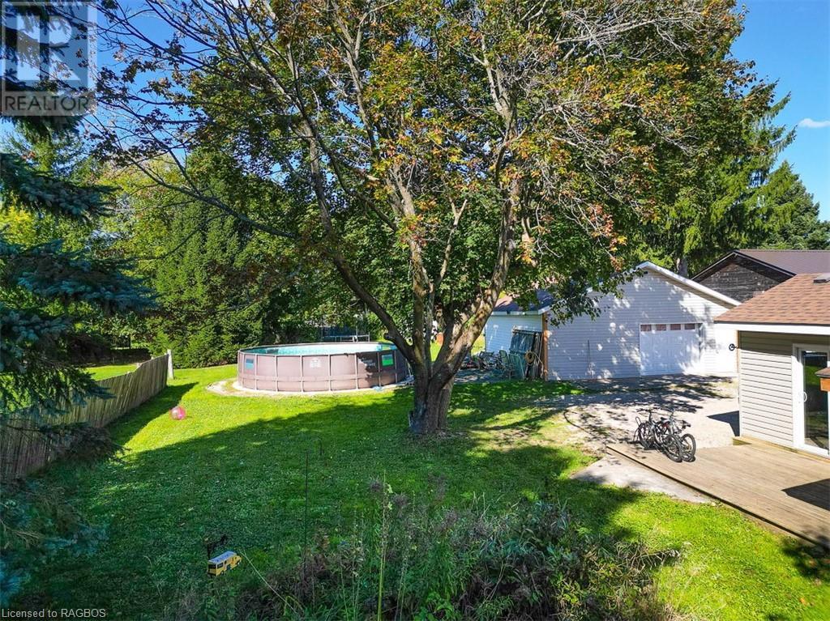24 Alexandra Avenue Chatsworth, Ontario N0H 1G0
$459,900
Welcome to your dream starter home in the heart of Chatsworth! This inviting 3-bedroom, 2-bathroom home boasts fantastic curb appeal and is situated on a spacious lot on a quiet street, perfect for families and first-time buyers. This home a large living room and dining area, perfect for entertaining, a well-appointed kitchen with plenty of counter space and storage, a large mudroom for a convenient space for shoes and coats, featuring in-floor heat for extra comfort. Outside you will find a detached garage: 24x27, ideal for storage or workshop, an above ground pool and a screened in porch overlooking your expansive yard, perfect for morning coffee or evening relaxation. This home has it all and is located just a short drive from the amenities of Owen Sound, including shopping, dining, hospital, schools and recreational options, while still offering the peace of small-town living.\r\nThis home is ready for you to make it your own. Don’t miss out on this opportunity! Call your REALTOR® and schedule a showing today and envision your future in this delightful Chatsworth property. (id:42776)
Property Details
| MLS® Number | X10846964 |
| Property Type | Single Family |
| Community Name | Chatsworth |
| Amenities Near By | Hospital |
| Equipment Type | None |
| Features | Level, Sump Pump |
| Parking Space Total | 6 |
| Pool Type | Above Ground Pool |
| Rental Equipment Type | None |
Building
| Bathroom Total | 2 |
| Bedrooms Above Ground | 3 |
| Bedrooms Total | 3 |
| Appliances | Water Heater, Dishwasher, Dryer, Freezer, Refrigerator, Stove, Washer |
| Basement Development | Unfinished |
| Basement Type | Partial (unfinished) |
| Construction Style Attachment | Detached |
| Cooling Type | Central Air Conditioning |
| Exterior Finish | Vinyl Siding, Brick |
| Foundation Type | Stone, Block |
| Half Bath Total | 1 |
| Heating Fuel | Natural Gas |
| Heating Type | Forced Air |
| Stories Total | 2 |
| Type | House |
| Utility Water | Municipal Water |
Parking
| Detached Garage |
Land
| Access Type | Year-round Access |
| Acreage | No |
| Land Amenities | Hospital |
| Sewer | Septic System |
| Size Frontage | 86.85 M |
| Size Irregular | 86.85 X 218.3 Acre |
| Size Total Text | 86.85 X 218.3 Acre|under 1/2 Acre |
| Zoning Description | R2 |
Utilities
| Wireless | Available |
https://www.realtor.ca/real-estate/27502818/24-alexandra-avenue-chatsworth-chatsworth

837 2nd Ave E,
Owen Sound, Ontario N4K 6K6
(519) 371-1202
(519) 371-5064
www.remax.ca/
Contact Us
Contact us for more information

