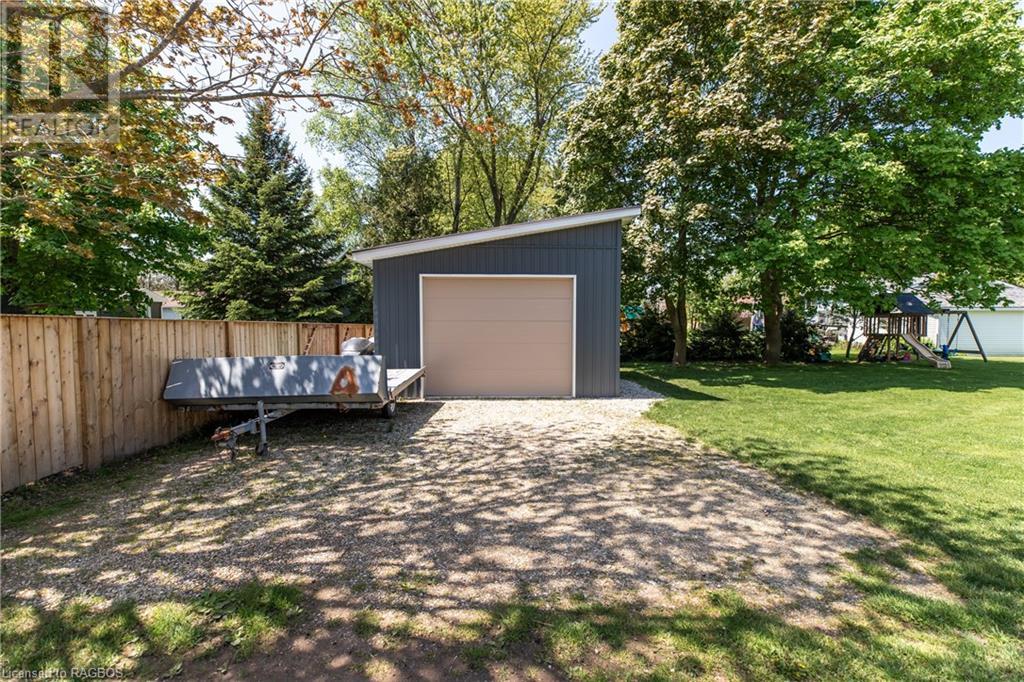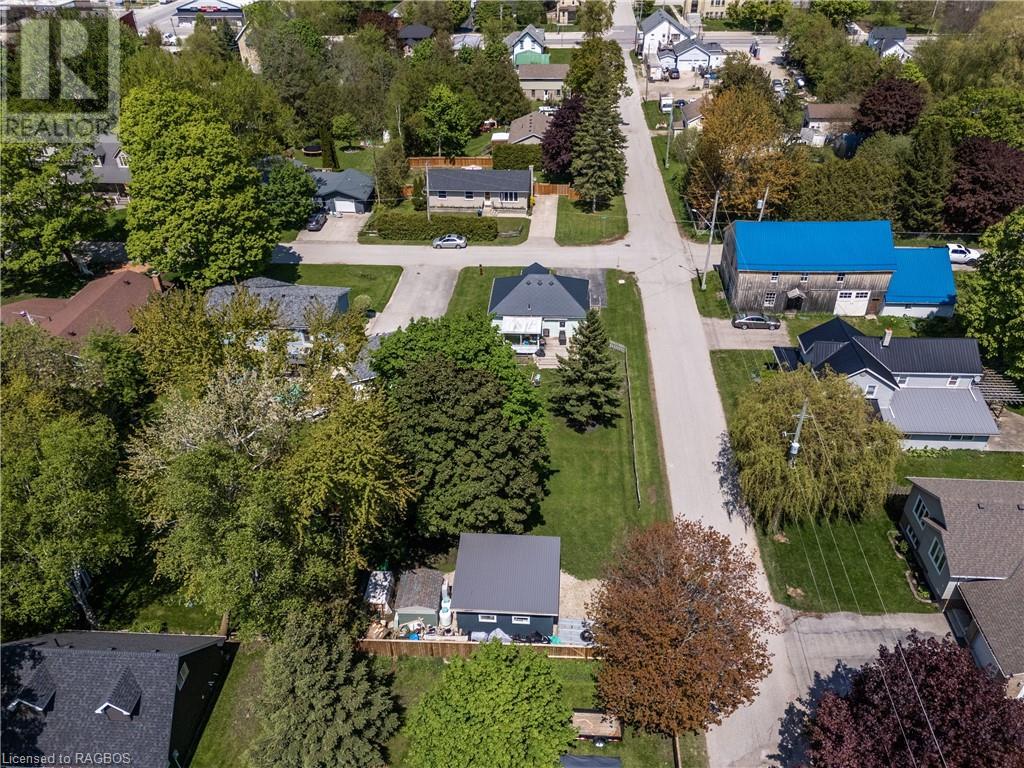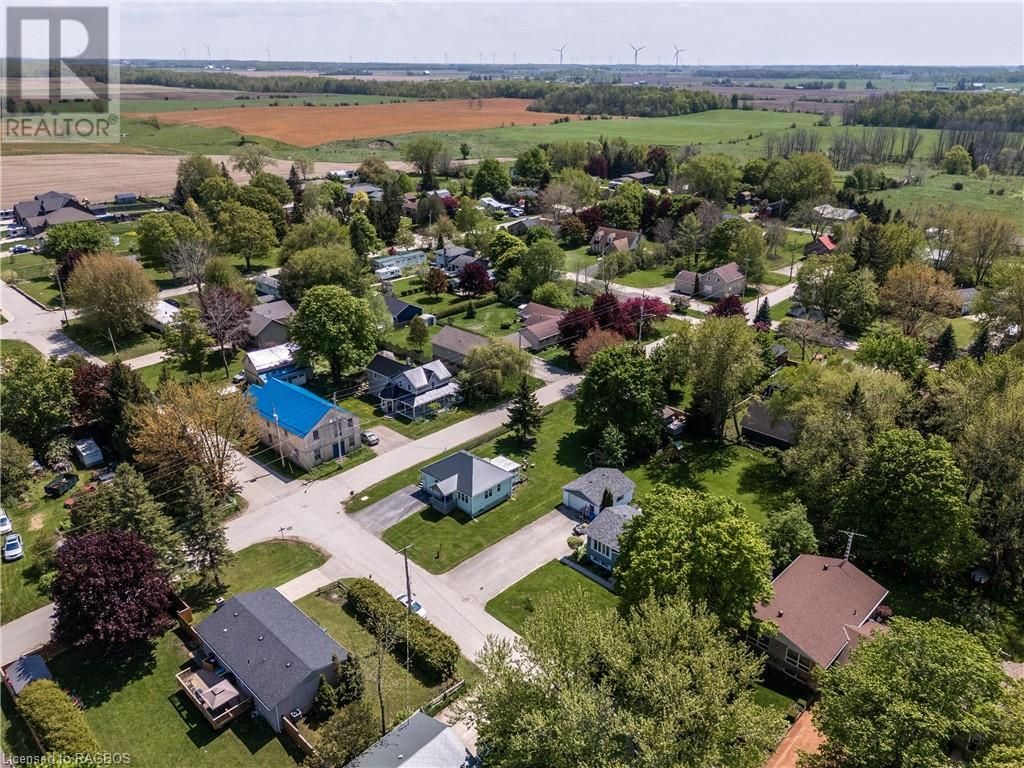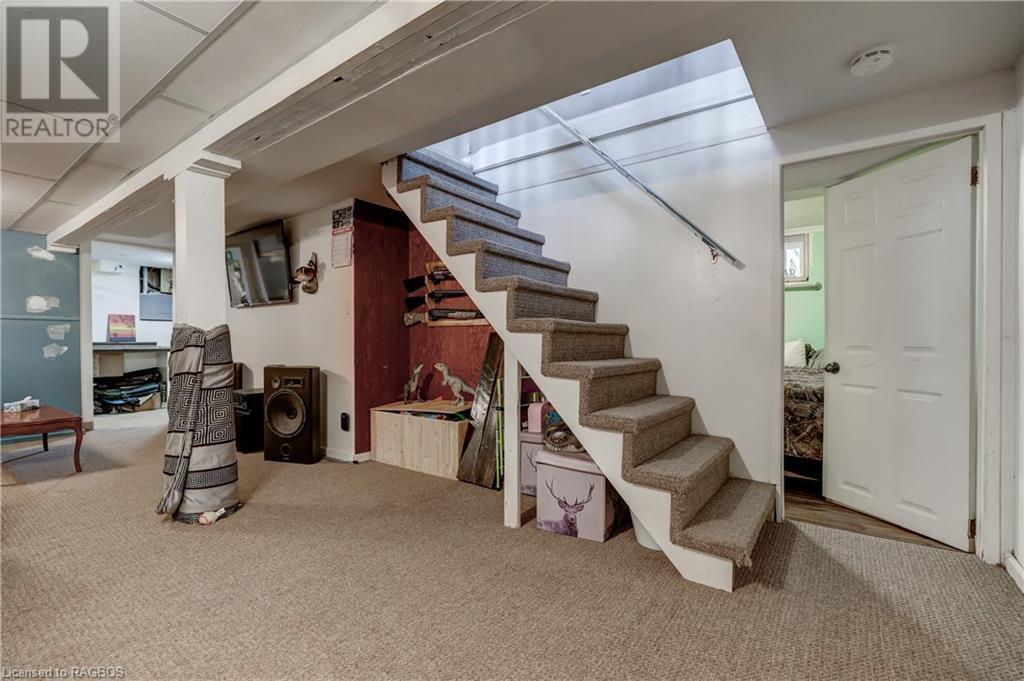24 Mill Street Tiverton, Ontario N0G 2T0
$425,000
Experience the perfect blend of rural charm and modern convenience with this inviting property ideally located near all that Tiverton has to offer, including Bruce Power and Inverhuron Provincial Park. This home boasts numerous upgrades, including a durable Diamond Steel roof, an upgraded electrical panel to a 200amp service, and new laminate flooring that enhances the main living space. The main floor bathroom has been fully renovated, adding a touch of luxury to everyday living. With 2 bedrooms upstairs and an additional bedroom downstairs, along with 2 bathrooms, this home offers ample space for comfortable living. Situated on a sprawling corner lot, the property features a spacious detached shop built in 2021, providing plenty of room for storage or pursuing hobbies. Embrace the idyllic country lifestyle while enjoying easy access to local amenities and natural attractions. (id:42776)
Property Details
| MLS® Number | 40663548 |
| Property Type | Single Family |
| Communication Type | High Speed Internet |
| Features | Corner Site, Paved Driveway |
| Parking Space Total | 5 |
| Structure | Workshop |
Building
| Bathroom Total | 2 |
| Bedrooms Above Ground | 2 |
| Bedrooms Below Ground | 1 |
| Bedrooms Total | 3 |
| Appliances | Microwave, Stove, Window Coverings |
| Architectural Style | Bungalow |
| Basement Development | Finished |
| Basement Type | Full (finished) |
| Constructed Date | 1955 |
| Construction Style Attachment | Detached |
| Cooling Type | Central Air Conditioning |
| Exterior Finish | Vinyl Siding, Shingles |
| Heating Fuel | Natural Gas, Propane |
| Heating Type | Forced Air |
| Stories Total | 1 |
| Size Interior | 1487 Sqft |
| Type | House |
| Utility Water | Municipal Water |
Parking
| Detached Garage | |
| Visitor Parking |
Land
| Access Type | Road Access |
| Acreage | No |
| Fence Type | Partially Fenced |
| Landscape Features | Landscaped |
| Sewer | Municipal Sewage System |
| Size Depth | 173 Ft |
| Size Frontage | 62 Ft |
| Size Total Text | Under 1/2 Acre |
| Zoning Description | R1 |
Rooms
| Level | Type | Length | Width | Dimensions |
|---|---|---|---|---|
| Basement | Laundry Room | 18'5'' x 7'5'' | ||
| Basement | Family Room | 22'6'' x 11'0'' | ||
| Basement | Bedroom | 10'6'' x 8'11'' | ||
| Main Level | 3pc Bathroom | Measurements not available | ||
| Main Level | 4pc Bathroom | Measurements not available | ||
| Main Level | Bedroom | 9'10'' x 9'3'' | ||
| Main Level | Primary Bedroom | 9'11'' x 9'4'' | ||
| Main Level | Bonus Room | 11'2'' x 9'5'' | ||
| Main Level | Living Room | 12'5'' x 10'3'' | ||
| Main Level | Kitchen | 16'0'' x 13'5'' |
Utilities
| Cable | Available |
| Electricity | Available |
| Natural Gas | Available |
| Telephone | Available |
https://www.realtor.ca/real-estate/27546209/24-mill-street-tiverton
664 Goderich Street
Port Elgin, Ontario N0H 2C0
(519) 375-7653
https://instudiorealty.c21.ca/
664 Goderich Street
Port Elgin, Ontario N0H 2C0
(519) 375-7653
https://instudiorealty.c21.ca/
Interested?
Contact us for more information































