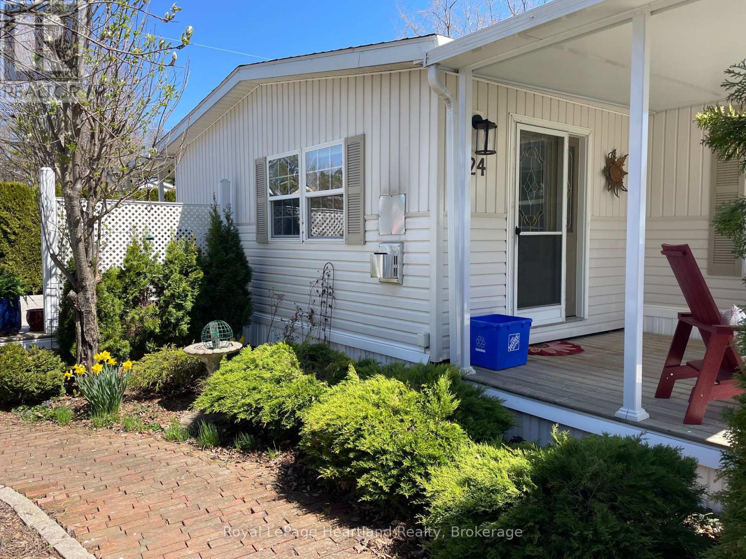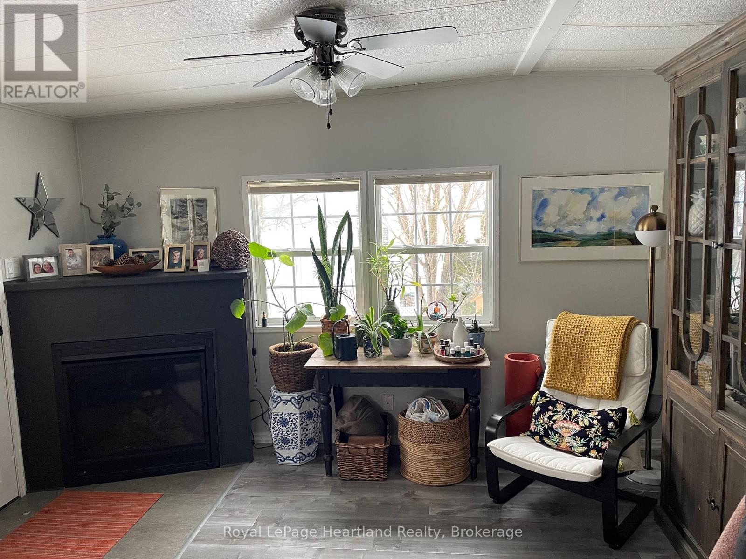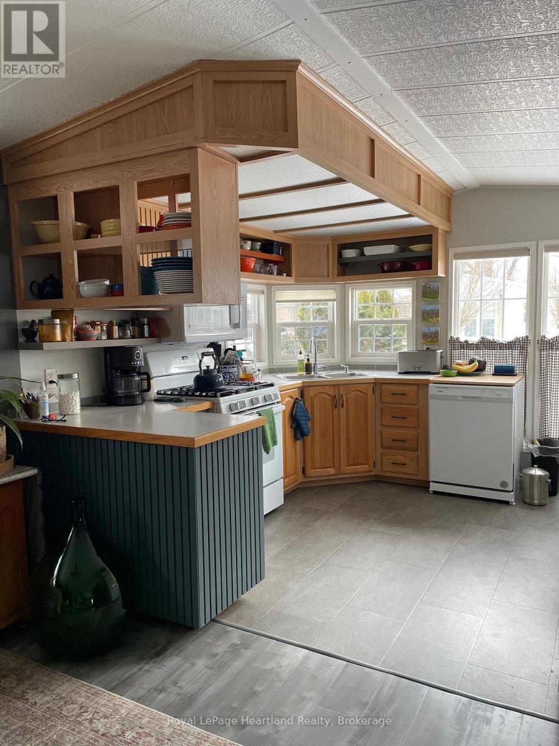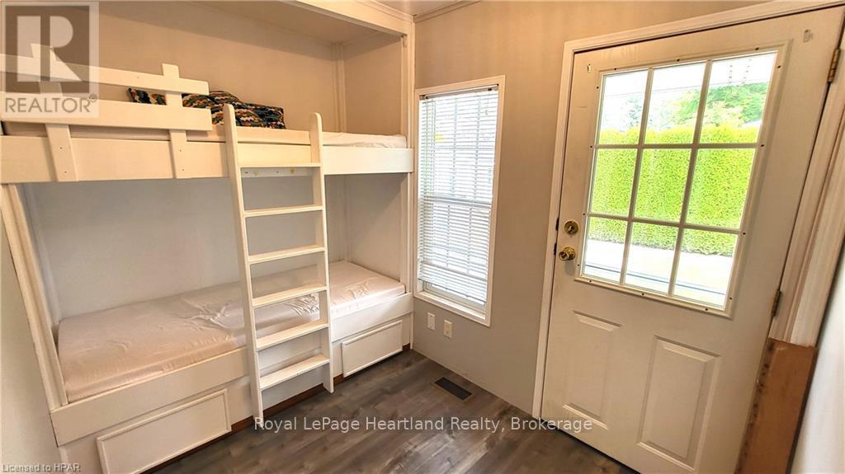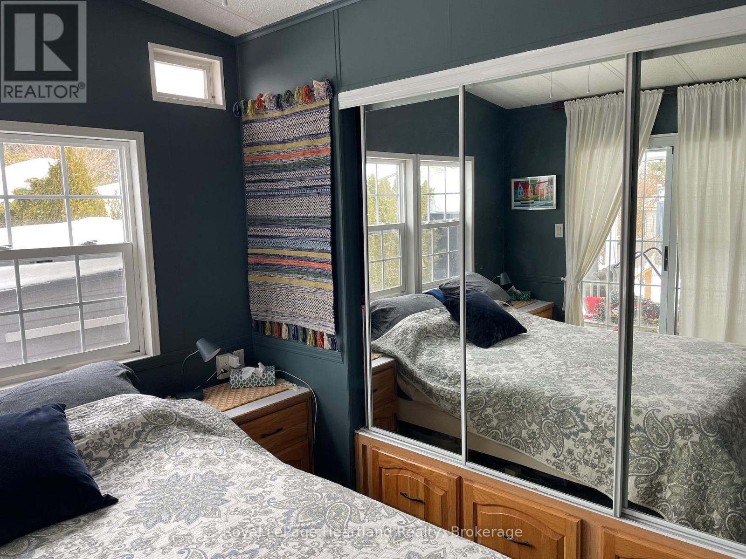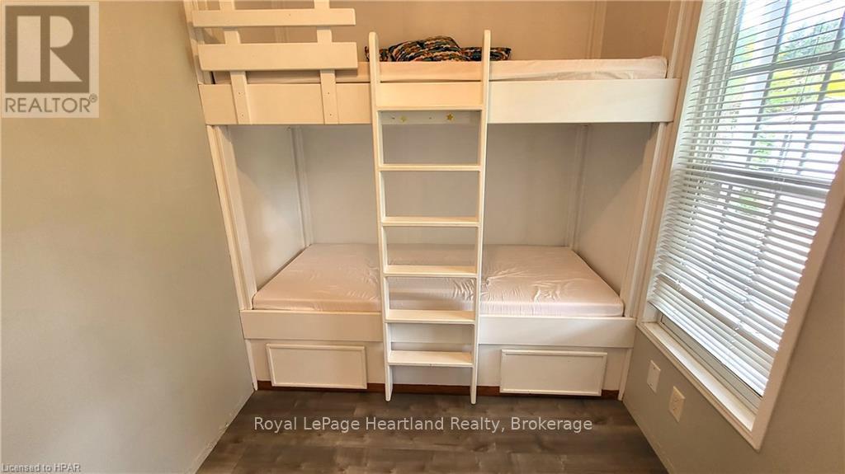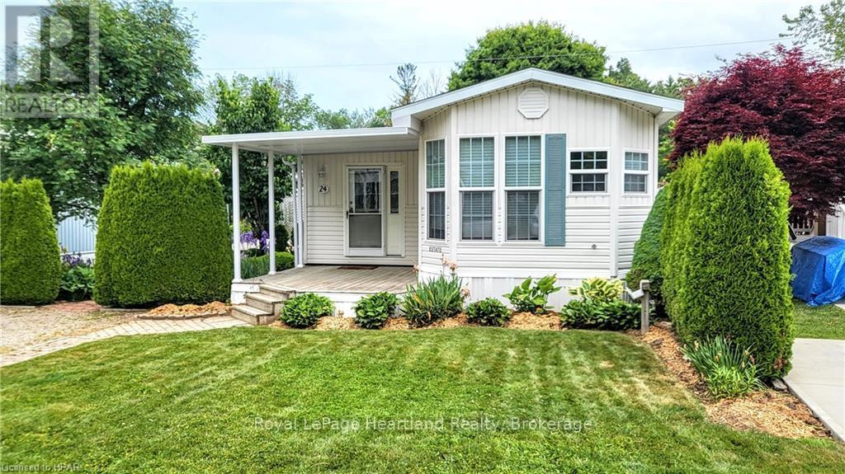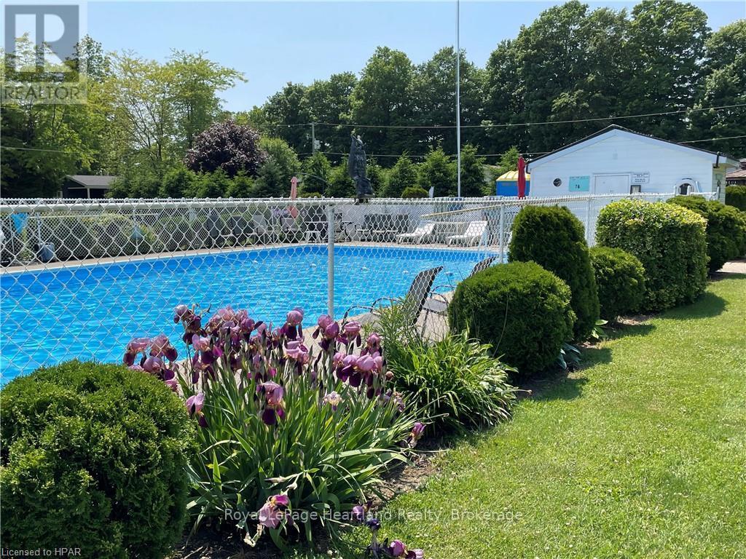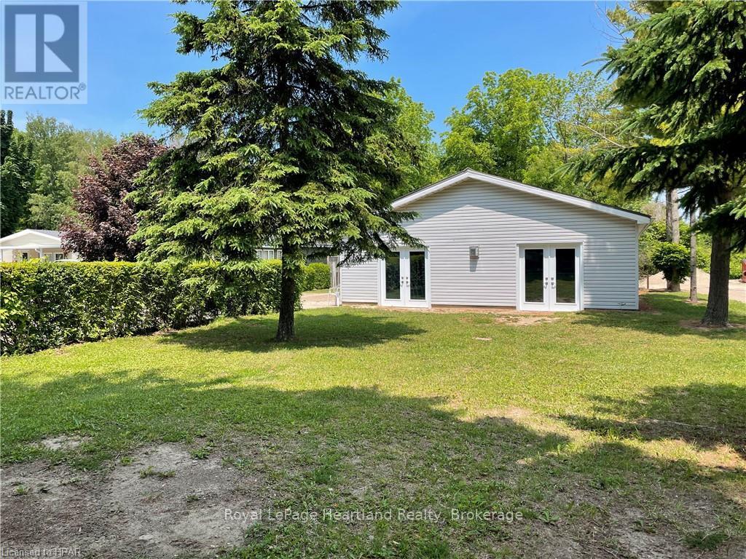24 Rowan Rd - 77307 Bluewater Highway Central Huron, Ontario N0M 1G0
$209,000
Welcome to this affordable, well maintained home located in Northwood Beach Resort, 55+ adult lifestyle community. This LAKEFRONT land lease park just minutes from the quaint Village of Bayfield where you will find fabulous dining, boutiques, marina & sandy beaches. As you enter the home you are greeted by the corner gas fireplace, a spacious sitting area with lots of natural lighting and its the perfect room to snuggle in with a book to read on these colder winter days. Step up into the open concept dining, kitchen and living room. The updated kitchen and dining area span the front of the home lined with windows making this space perfect for those who love to cook. The living room is across from the sitting room making it ideal to host friends and family. The 4 piece bright & airy bathroom has been updated and will definitely catch your eye. Across from the bathroom is the washer and dryer conveniently located outside the bedrooms. The primary bedroom is tucked away at the back of the home with a patio door off the covered porch leading to the private back yard. The second bedroom currently used as storage could be easily converted back to bunkbeds or single built in bed. Some updates include: new fridge & dishwasher (23'), new flooring in the kitchen, front entrance & bathroom, paint & new ceiling fans. Three seasons of the year you can enjoy the oversized deck, tinker in the new 10 X 12 insulated shed with electricity & enjoy the outdoors while surrounded by the privacy of lush mature cedar trees. During the hot summer days bask in the sun at the community pool or sink into the muskoka chairs at the lakefront community park area & watch the water traffic or an amazing sunset. Northwood Beach features an updated community centre, outdoor community pool & a golf course across the road! If downsizing, low maintenance & lakeside living are what you are looking for, this is the home for you! Land lease - $936.56/month (id:42776)
Property Details
| MLS® Number | X11960707 |
| Property Type | Single Family |
| Community Name | Goderich Twp |
| Amenities Near By | Beach, Marina |
| Community Features | Pet Restrictions, Community Centre |
| Equipment Type | None |
| Features | Lighting, Carpet Free, In Suite Laundry |
| Parking Space Total | 2 |
| Rental Equipment Type | None |
| Structure | Deck, Porch |
| Water Front Type | Waterfront |
Building
| Bathroom Total | 1 |
| Bedrooms Above Ground | 2 |
| Bedrooms Total | 2 |
| Amenities | Fireplace(s) |
| Appliances | Water Heater, Water Treatment |
| Architectural Style | Bungalow |
| Cooling Type | Window Air Conditioner |
| Exterior Finish | Vinyl Siding |
| Fireplace Present | Yes |
| Fireplace Total | 1 |
| Foundation Type | Block |
| Heating Fuel | Natural Gas |
| Heating Type | Forced Air |
| Stories Total | 1 |
| Size Interior | 600 - 699 Ft2 |
| Type | Other |
Parking
| No Garage |
Land
| Acreage | No |
| Land Amenities | Beach, Marina |
| Landscape Features | Landscaped |
Rooms
| Level | Type | Length | Width | Dimensions |
|---|---|---|---|---|
| Ground Level | Primary Bedroom | 3.05 m | 2.72 m | 3.05 m x 2.72 m |
| Ground Level | Kitchen | 3.45 m | 3.33 m | 3.45 m x 3.33 m |
| Ground Level | Bathroom | 1.89 m | 2.12 m | 1.89 m x 2.12 m |
| Ground Level | Bedroom | 2.87 m | 2.11 m | 2.87 m x 2.11 m |
| Ground Level | Family Room | 3.94 m | 2.11 m | 3.94 m x 2.11 m |

Branch: 33 Hamilton St
Goderich, Ontario N7A 1P8
(519) 524-6789
(519) 524-6723
www.rlpheartland.ca/
Contact Us
Contact us for more information



