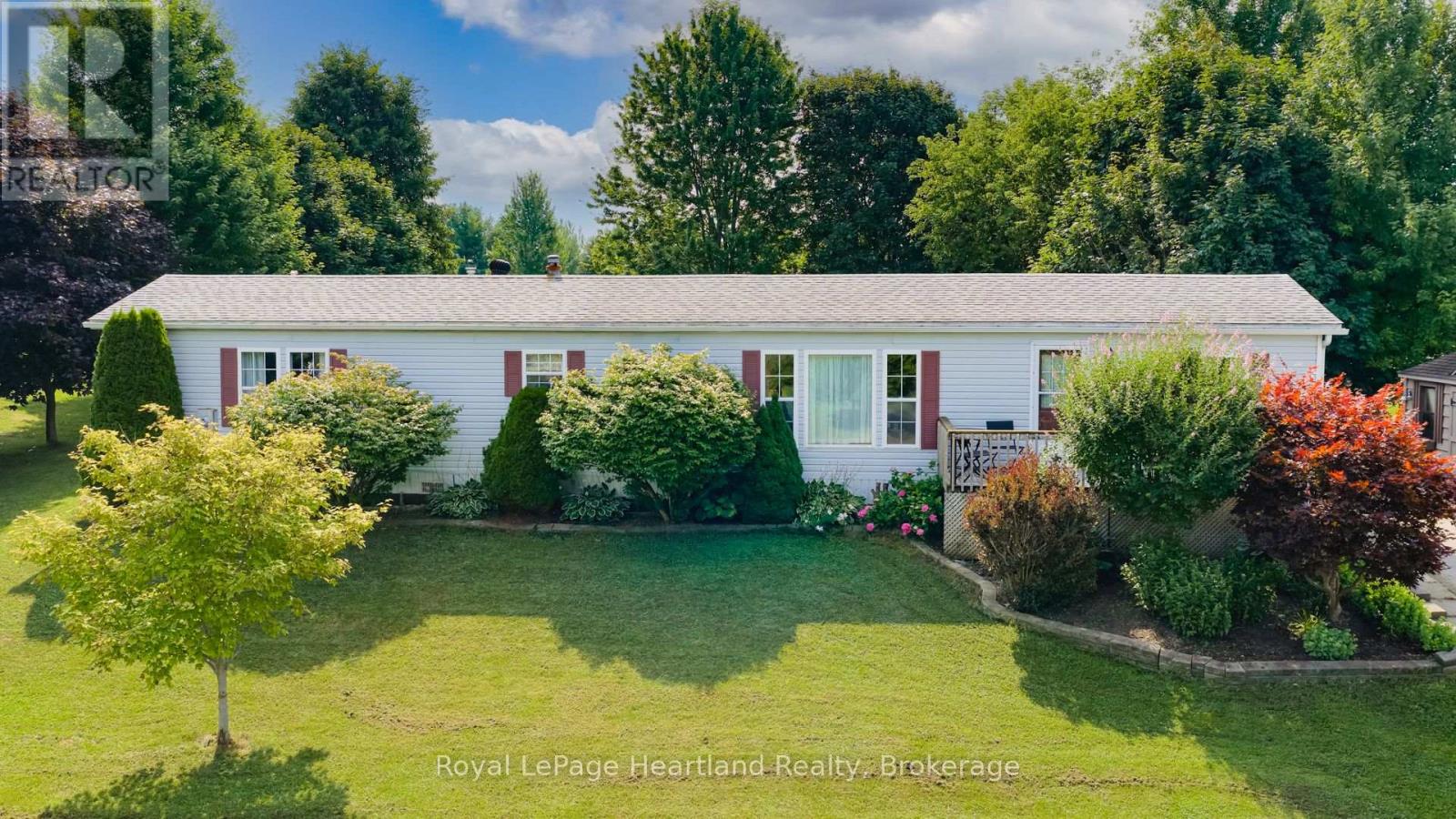240 Hickory Lane Perth East, Ontario N5A 6S6
$364,900
Welcome to 240 Hickory Lane located on one of the nicest lots in Crystal Lake! This spacious 2-bedroom, 2-bath mobile home offers affordable living just minutes from Stratford, tucked away on a quiet street surrounded by mature trees and peaceful green space. Enjoy the bright and open-concept layout featuring a cozy sunroom with a gas fireplace, perfect for year-round comfort. Sip your morning coffee on the back deck or unwind in the evenings around the firepit at the rear of the property. There's also a 12x12 insulated and heated workshop - perfect for hobbies, storage, or weekend projects. Whether you're looking to downsize, simplify, or settle into a tranquil community, this property offers it all - privacy, serenity, and space to relax both indoors and out. Don't miss your chance to own in this sought-after location within Crystal Lake. (id:42776)
Property Details
| MLS® Number | X12316144 |
| Property Type | Single Family |
| Community Name | Crystal Lake |
| Parking Space Total | 3 |
| Structure | Deck, Workshop, Shed |
Building
| Bathroom Total | 2 |
| Bedrooms Above Ground | 2 |
| Bedrooms Total | 2 |
| Appliances | Water Heater, All, Dishwasher, Dryer, Stove, Washer, Refrigerator |
| Architectural Style | Bungalow |
| Cooling Type | Central Air Conditioning |
| Exterior Finish | Vinyl Siding |
| Foundation Type | Wood/piers |
| Heating Fuel | Natural Gas |
| Heating Type | Forced Air |
| Stories Total | 1 |
| Size Interior | 1,100 - 1,500 Ft2 |
| Type | Mobile Home |
Parking
| No Garage |
Land
| Acreage | No |
| Sewer | Septic System |
Rooms
| Level | Type | Length | Width | Dimensions |
|---|---|---|---|---|
| Ground Level | Dining Room | 3.13 m | 2.35 m | 3.13 m x 2.35 m |
| Ground Level | Kitchen | 6.18 m | 2.16 m | 6.18 m x 2.16 m |
| Ground Level | Laundry Room | 2.1 m | 2.26 m | 2.1 m x 2.26 m |
| Ground Level | Sunroom | 7.43 m | 3.52 m | 7.43 m x 3.52 m |
| Ground Level | Primary Bedroom | 3.05 m | 4.52 m | 3.05 m x 4.52 m |
| Ground Level | Bathroom | 1.52 m | 2.48 m | 1.52 m x 2.48 m |
| Ground Level | Living Room | 4.28 m | 4.52 m | 4.28 m x 4.52 m |
| Ground Level | Bathroom | 2.29 m | 2.43 m | 2.29 m x 2.43 m |
| Ground Level | Bedroom | 2.65 m | 4.5 m | 2.65 m x 4.5 m |
Utilities
| Electricity | Installed |
https://www.realtor.ca/real-estate/28672088/240-hickory-lane-perth-east-crystal-lake-crystal-lake


Contact Us
Contact us for more information


















































