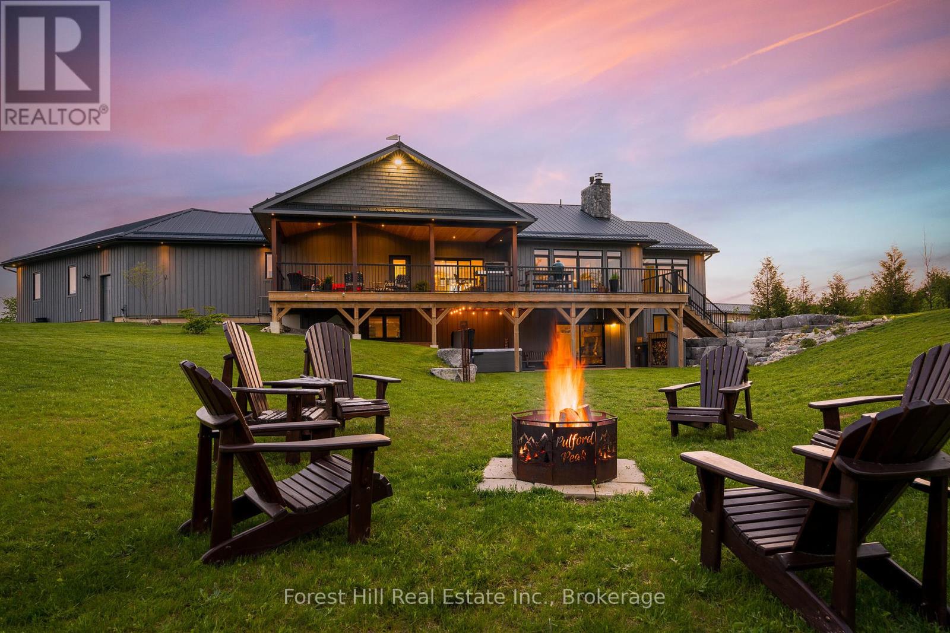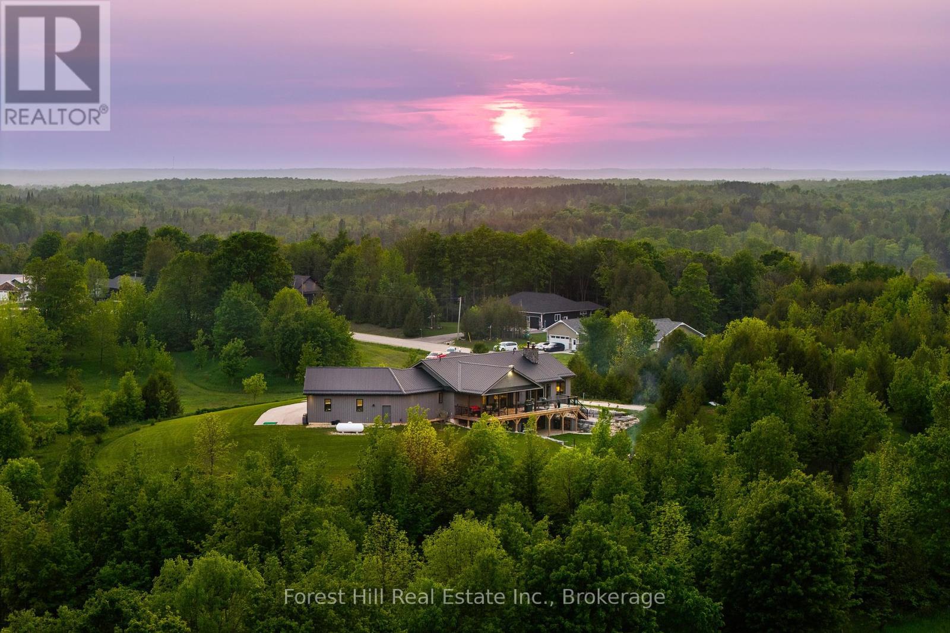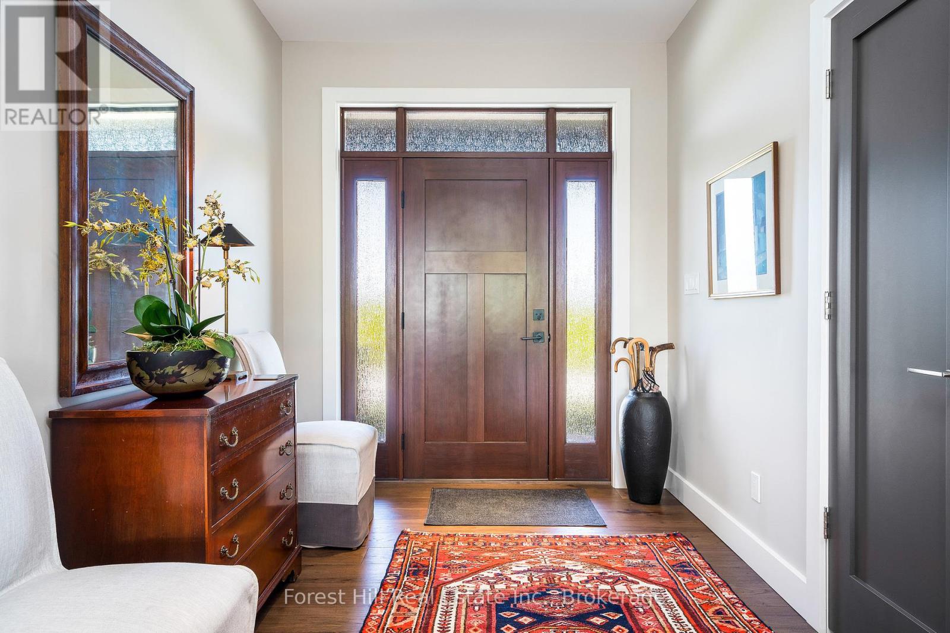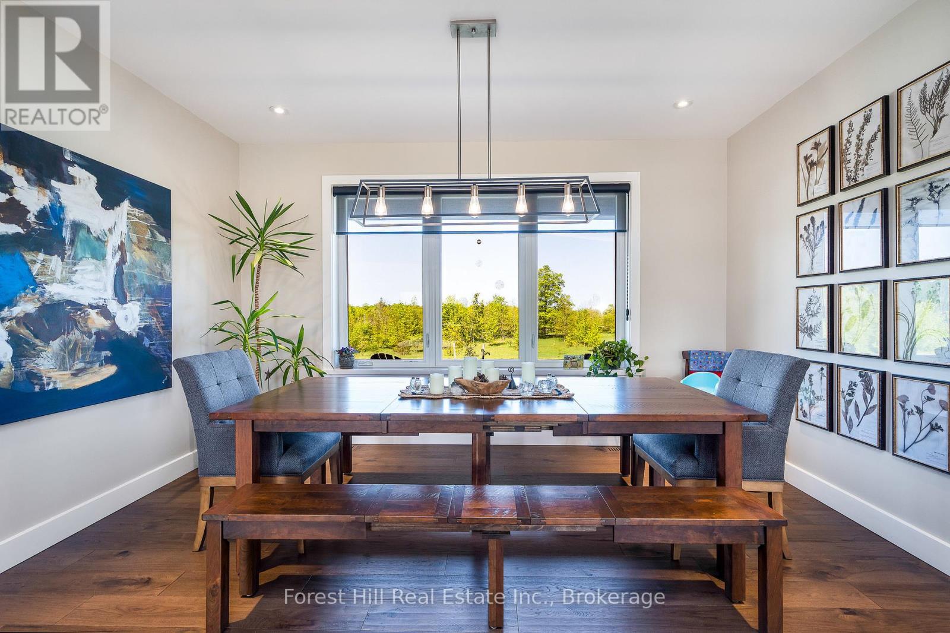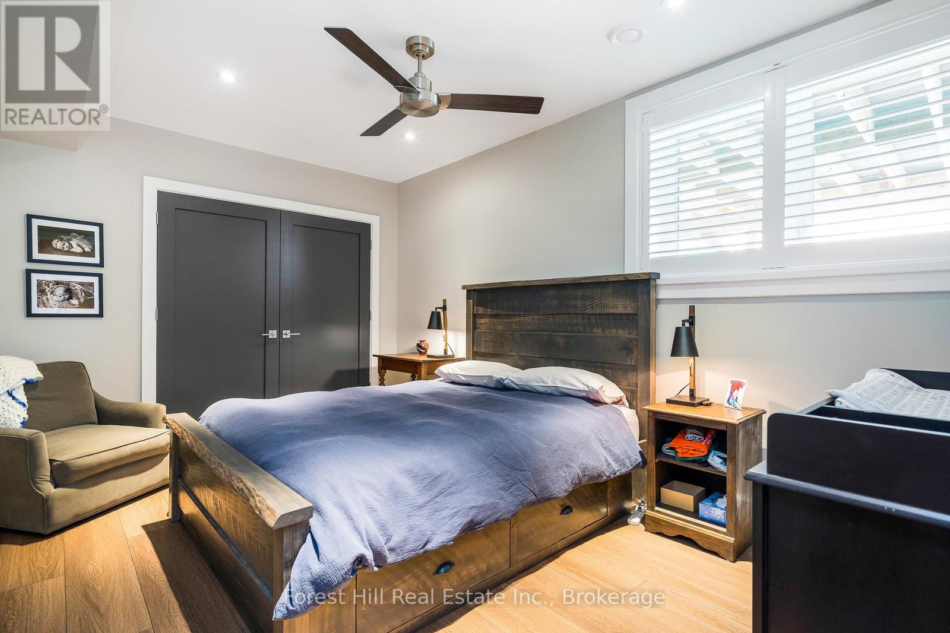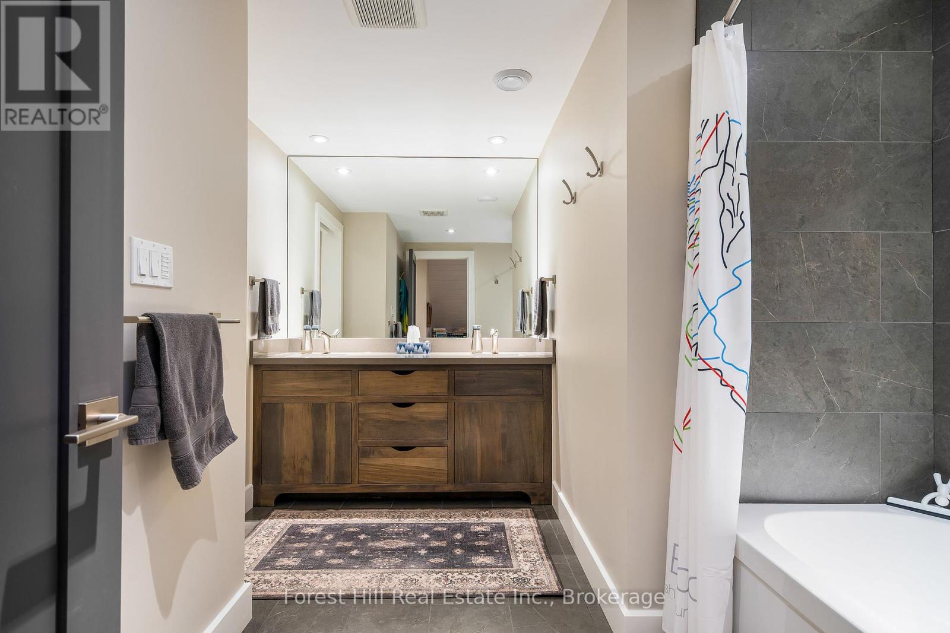240 Lookout Drive West Grey, Ontario N0C 1H0
$2,190,000
Experience elevated country living on 20 acres in the heart of Grey County! Designed for both relaxation and entertaining, this stunning casual yet refined home offers exceptional privacy, stunning sunrise and sunset views, and a seamless connection to nature. The Great Room is a showstopper featuring a floor-to-ceiling stone fireplace with an antique barn beam mantel, and expansive windows that frame breathtaking views. Step outside to a covered deck ideal for outdoor entertaining. The gourmet Kitchen is equipped with high-end appliances and a versatile Butler's Pantry with 2nd fridge and dishwasher perfect for hosting. The fully finished lower level offers in-floor heating, 2 additional Bedrooms, 2 Bathrooms, a spacious Rec Room with a wood burning fireplace and Kitchenette, a Bunk Room (this home easily sleeps 14!), and a walk-out to a new hot tub & covered patio area. An oversized, heated and insulated double garage with Trusscore paneling adds convenience and durability. The beautifully landscaped yard, featuring native plantings, mature trees and multiple activity areas creates a true outdoor haven. Relax on the inviting covered front porch (perfect for viewing sunsets!), explore your own private walking trails through a Managed Forest, or enjoy easy access to the Bruce Trail, Irish Lake, Lake Eugenia, the Saugeen and Beaver Rivers, and several local ski clubs. Whether paddling, cycling, hiking or skiing, 4-season recreation is just minutes away. Ideally located close to Flesherton, Markdale, and Durham for everyday amenities, with larger centres like Collingwood and Owen Sound within easy reach. Live above it all on Lookout Drive, where unparalleled country living meets refined luxury in a truly one-of-a-kind setting. More than just a home, this is a private countryside retreat offering exceptional comfort, seclusion, and a lifestyle rich in adventure. (id:42776)
Property Details
| MLS® Number | X12213302 |
| Property Type | Single Family |
| Community Name | West Grey |
| Amenities Near By | Hospital, Ski Area |
| Community Features | School Bus |
| Equipment Type | None |
| Features | Cul-de-sac, Hillside, Wooded Area, Irregular Lot Size, Sloping, Lighting, Level, Carpet Free, Guest Suite, Sump Pump |
| Parking Space Total | 22 |
| Rental Equipment Type | None |
| Structure | Deck, Patio(s), Porch, Shed |
| View Type | View |
Building
| Bathroom Total | 4 |
| Bedrooms Above Ground | 2 |
| Bedrooms Below Ground | 3 |
| Bedrooms Total | 5 |
| Age | 0 To 5 Years |
| Amenities | Fireplace(s), Separate Heating Controls |
| Appliances | Barbeque, Hot Tub, Garburator, Water Heater - Tankless, Water Heater, Water Softener, Dishwasher, Dryer, Garage Door Opener, Microwave, Oven, Window Coverings, Refrigerator |
| Architectural Style | Bungalow |
| Basement Development | Finished |
| Basement Features | Walk Out |
| Basement Type | Full (finished) |
| Construction Status | Insulation Upgraded |
| Construction Style Attachment | Detached |
| Cooling Type | Central Air Conditioning, Air Exchanger |
| Exterior Finish | Hardboard |
| Fire Protection | Smoke Detectors |
| Fireplace Present | Yes |
| Fireplace Total | 2 |
| Foundation Type | Poured Concrete |
| Heating Fuel | Propane |
| Heating Type | Other |
| Stories Total | 1 |
| Size Interior | 2,000 - 2,500 Ft2 |
| Type | House |
| Utility Water | Drilled Well |
Parking
| Attached Garage | |
| Garage |
Land
| Acreage | Yes |
| Land Amenities | Hospital, Ski Area |
| Landscape Features | Landscaped |
| Sewer | Septic System |
| Size Total Text | 10 - 24.99 Acres |
| Zoning Description | A3, Ne |
Rooms
| Level | Type | Length | Width | Dimensions |
|---|---|---|---|---|
| Lower Level | Recreational, Games Room | 13.71 m | 9.78 m | 13.71 m x 9.78 m |
| Lower Level | Bedroom 3 | 3.92 m | 4.89 m | 3.92 m x 4.89 m |
| Lower Level | Other | 5.69 m | 3.6 m | 5.69 m x 3.6 m |
| Lower Level | Other | 4.32 m | 1.57 m | 4.32 m x 1.57 m |
| Lower Level | Other | 4.19 m | 2.03 m | 4.19 m x 2.03 m |
| Lower Level | Bedroom 4 | 4.22 m | 3.65 m | 4.22 m x 3.65 m |
| Lower Level | Bedroom 5 | 5.24 m | 3.89 m | 5.24 m x 3.89 m |
| Lower Level | Utility Room | 3.03 m | 3.33 m | 3.03 m x 3.33 m |
| Main Level | Foyer | 2.3 m | 3.07 m | 2.3 m x 3.07 m |
| Main Level | Living Room | 5.84 m | 6.83 m | 5.84 m x 6.83 m |
| Main Level | Kitchen | 3.31 m | 5.96 m | 3.31 m x 5.96 m |
| Main Level | Pantry | 2.26 m | 3.65 m | 2.26 m x 3.65 m |
| Main Level | Dining Room | 4.41 m | 3.18 m | 4.41 m x 3.18 m |
| Main Level | Primary Bedroom | 4.25 m | 5.07 m | 4.25 m x 5.07 m |
| Main Level | Office | 3.3 m | 3.74 m | 3.3 m x 3.74 m |
| Main Level | Bedroom 2 | 3.4 m | 3.74 m | 3.4 m x 3.74 m |
| Main Level | Laundry Room | 2.39 m | 1.99 m | 2.39 m x 1.99 m |
| Main Level | Mud Room | 3.31 m | 3.31 m | 3.31 m x 3.31 m |
Utilities
| Electricity | Installed |
| Wireless | Available |
| Electricity Connected | Connected |
https://www.realtor.ca/real-estate/28452806/240-lookout-drive-west-grey-west-grey
21 Main St. E
Markdale, Ontario N0C 1H0
(519) 270-6702
www.foresthill.com/
21 Main St. E
Markdale, Ontario N0C 1H0
(519) 270-6702
www.foresthill.com/
Contact Us
Contact us for more information

