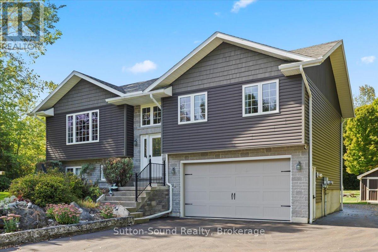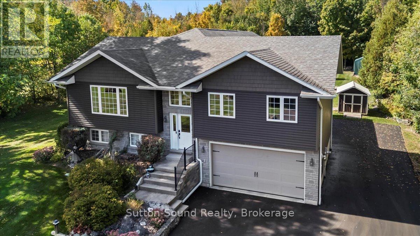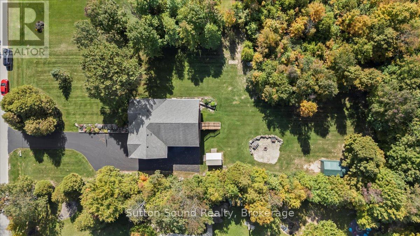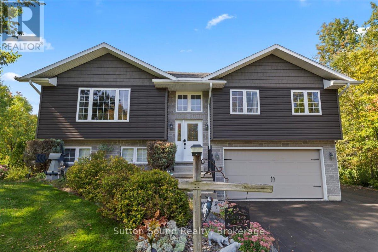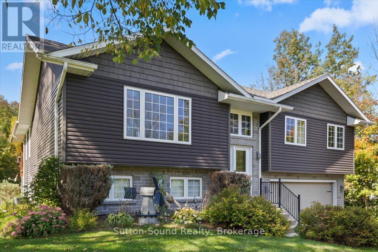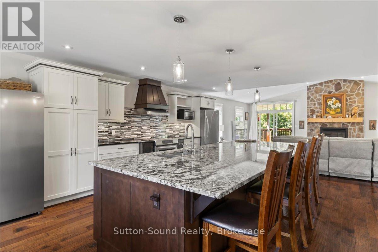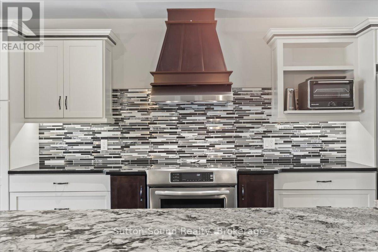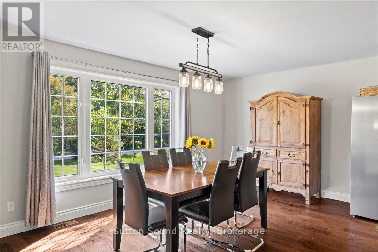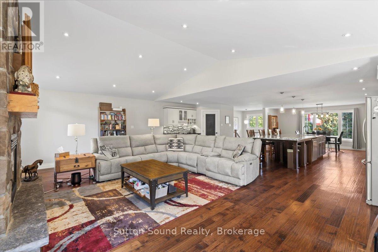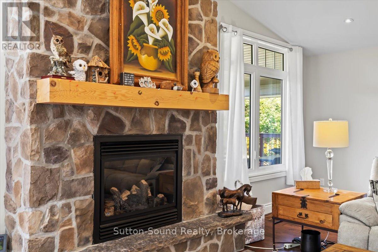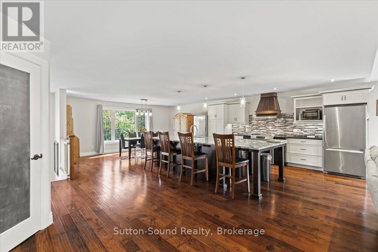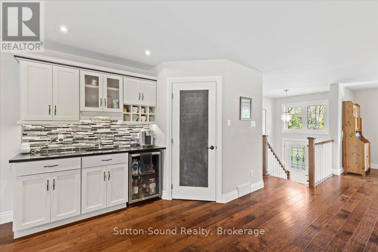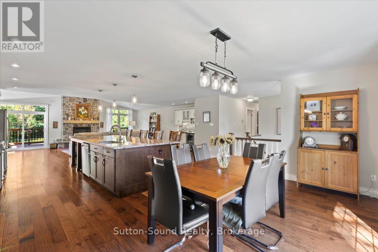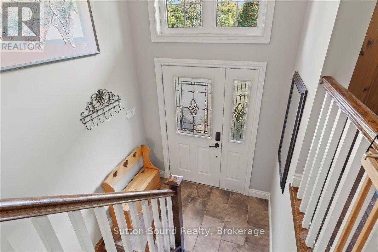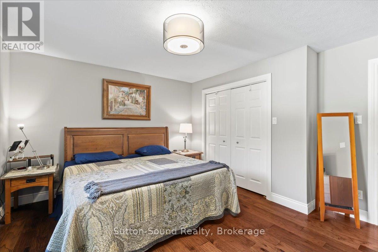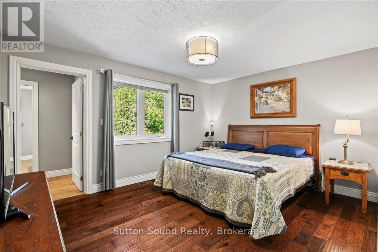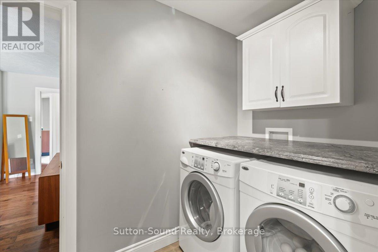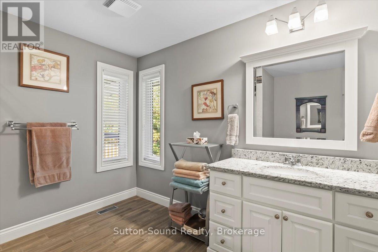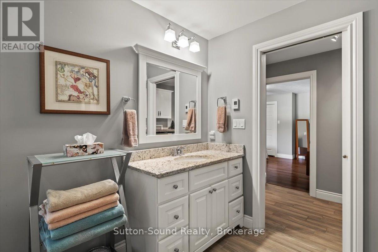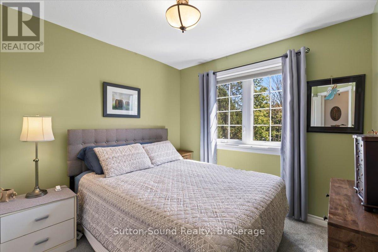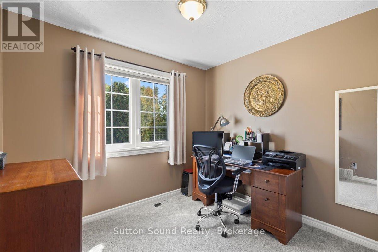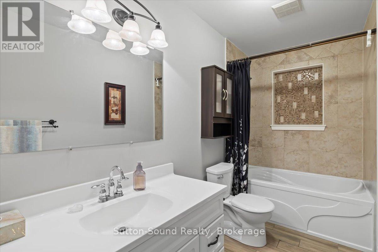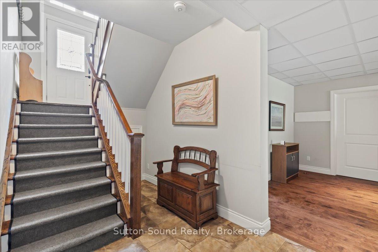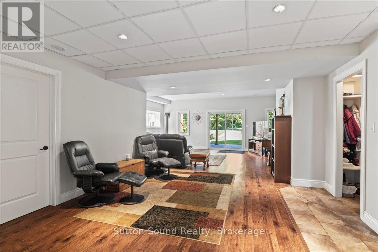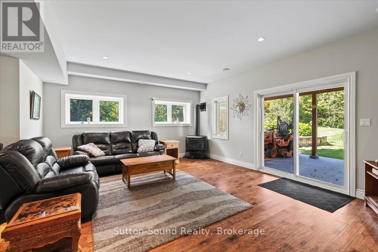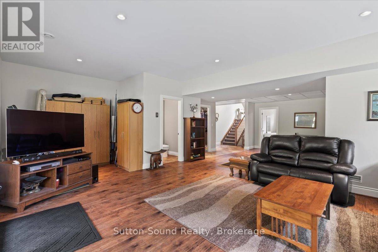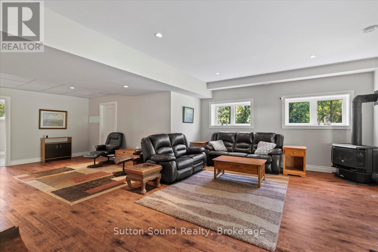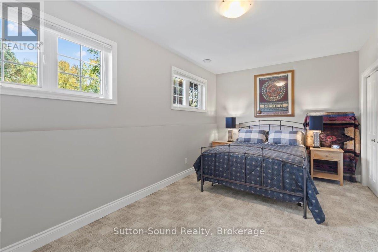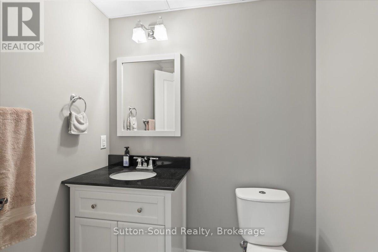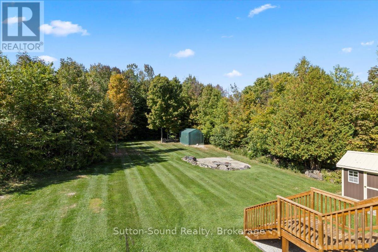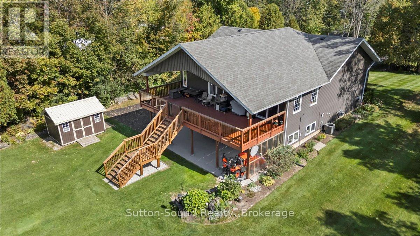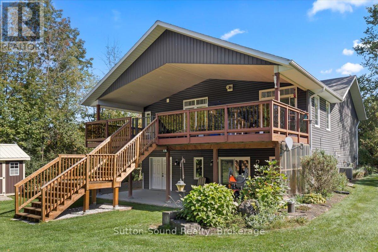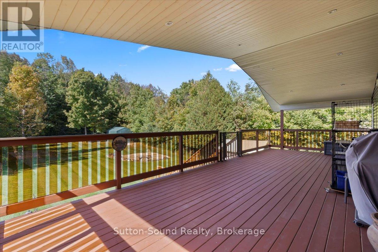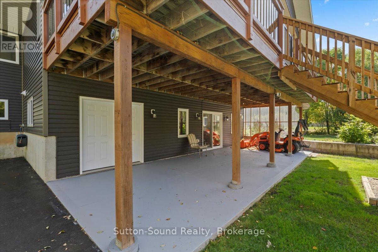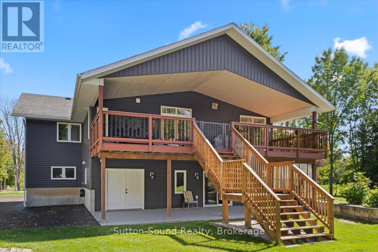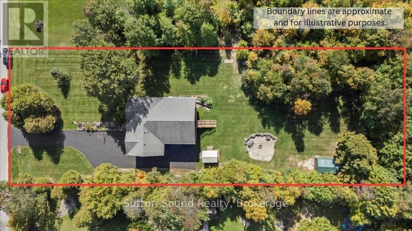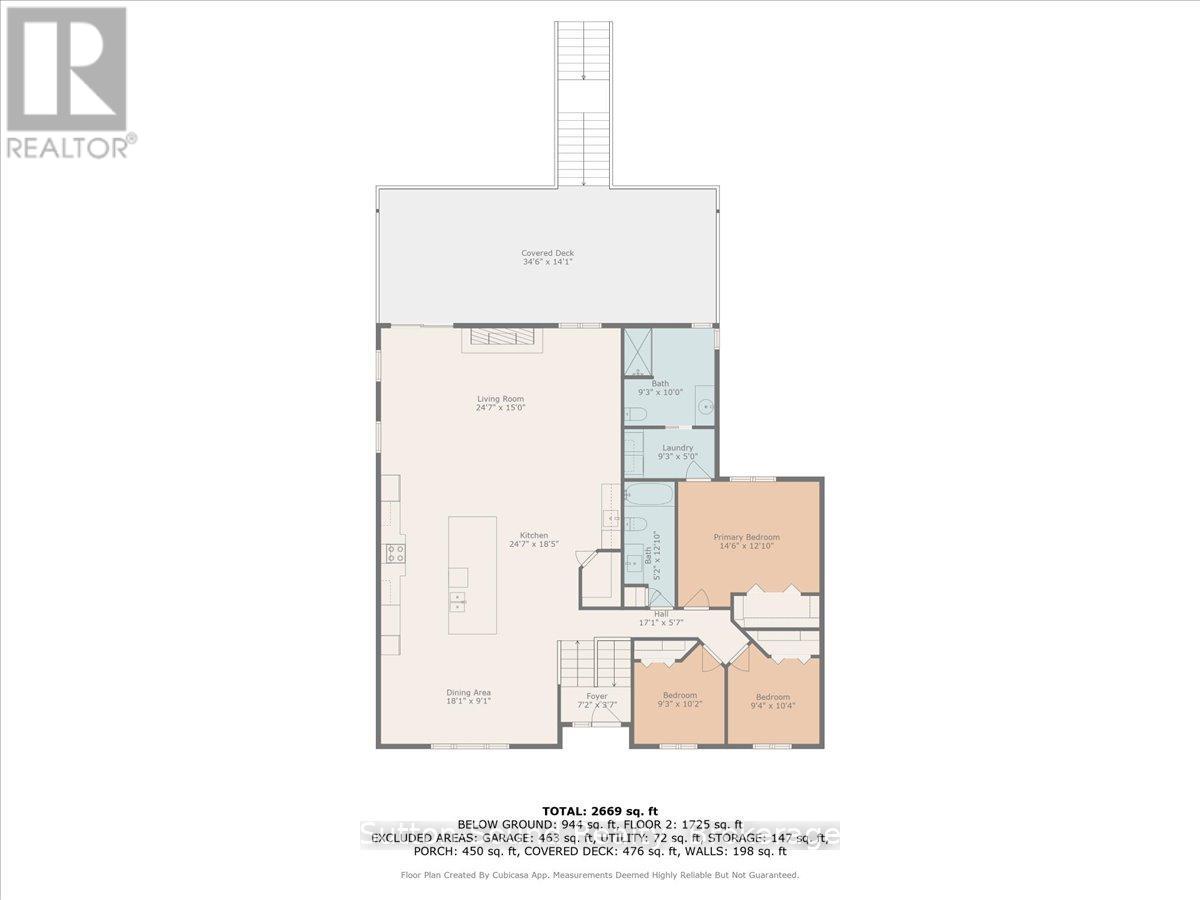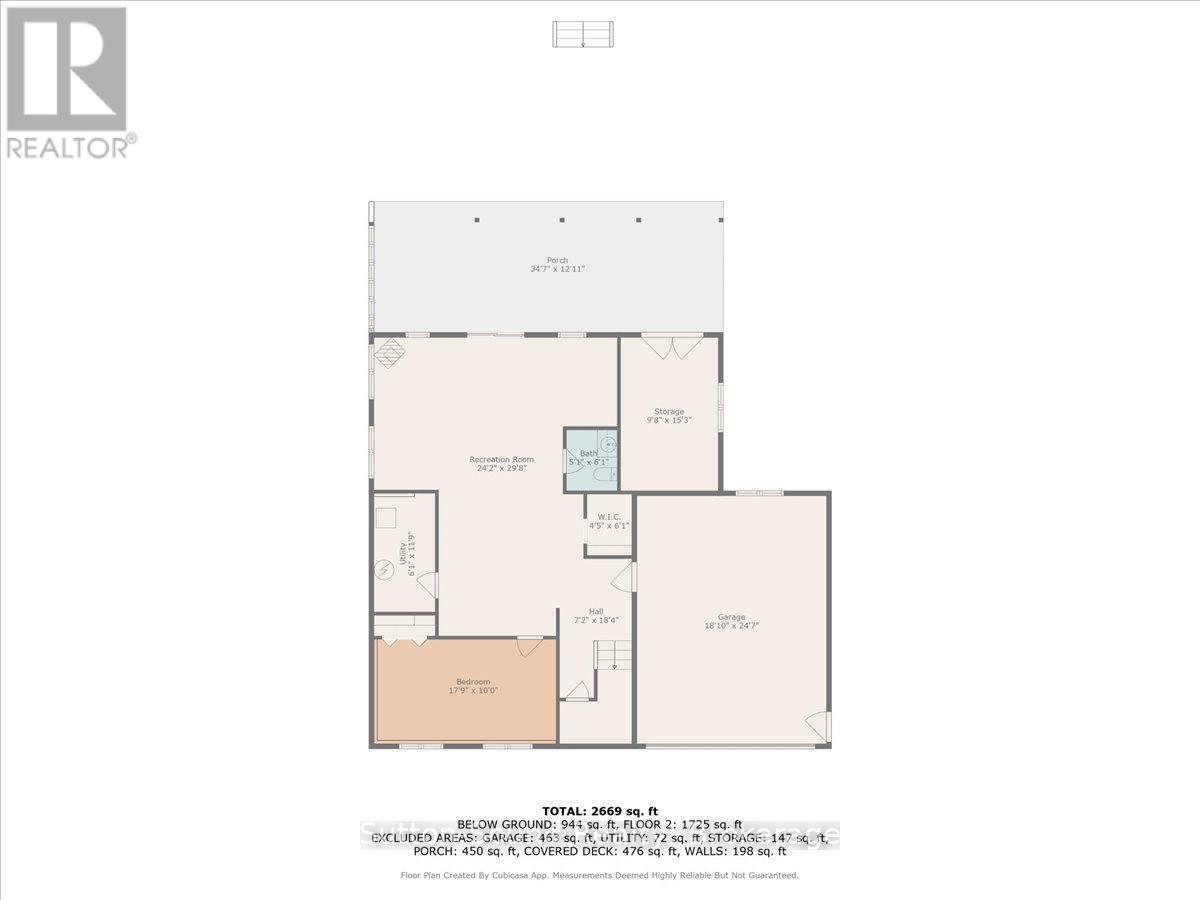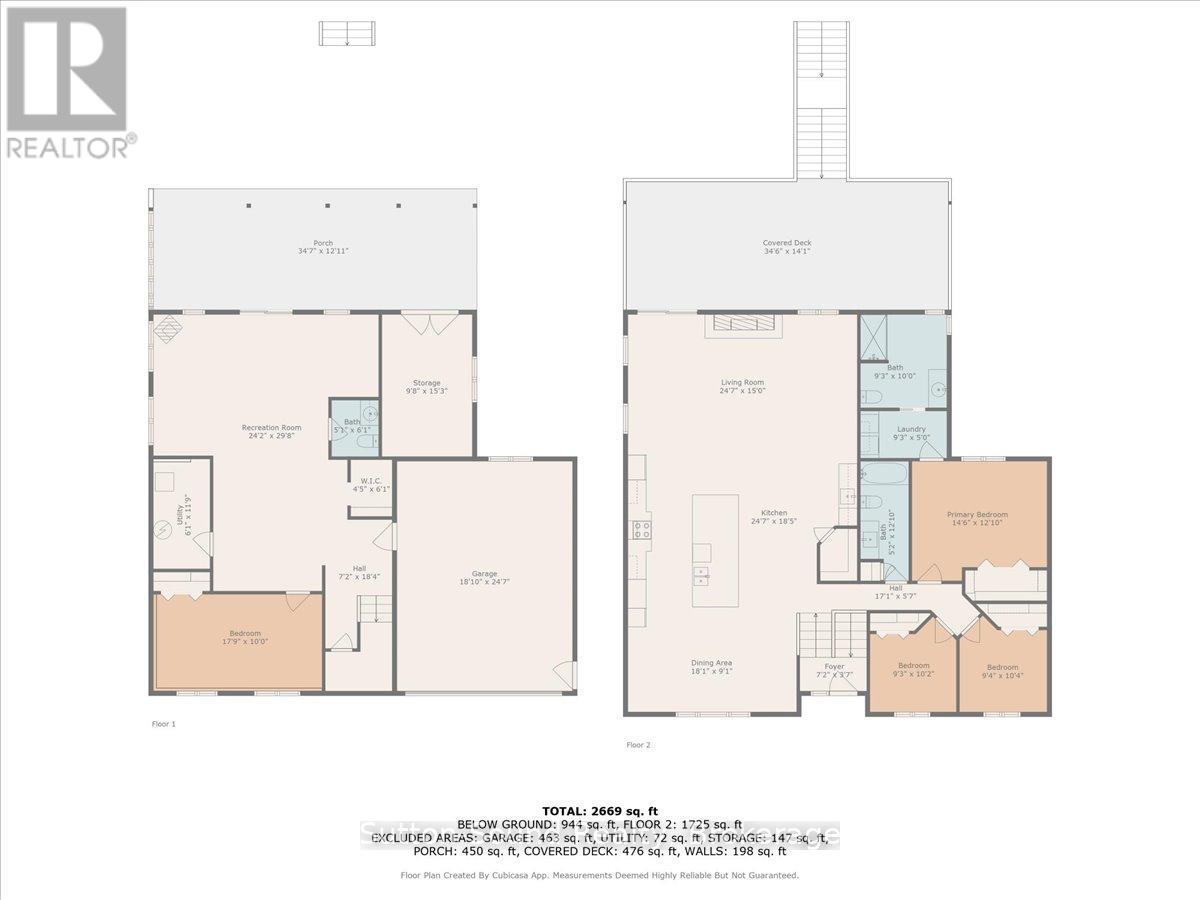240067 Wilcox Side Road Georgian Bluffs, Ontario N4K 5N7
$865,000
Welcome to this stunning family home siting on ONE acre, offering modern updates and thoughtful design in a desirable Georgian Bluffs location WITH natural gas. The open-concept family room features cathedral ceilings, engineered hardwood floors, an eye catching stone (gas) fireplace, and walkout to a covered deck. The showpiece gourmet kitchen boasts a 12' x 5' island with granite countertops, stainless steel appliances, coffee bar with wine fridge, and walk-in pantry. The spacious primary suite includes a step-in closet and ensuite with in-floor heating, while two additional bedrooms feature updated flooring and custom closet shelving. Main floor laundry adds convenience. The finished basement offers a sun-filled rec room, gas fireplace, large bedroom, mudroom, storage, 2-pc powder room, and walkout to a patio, with potential for an in-law suite. A heated/air-conditioned workshop and garage with bench and heater are ideal for hobbyists. Outside, enjoy the large mature yard with firepit and 12' x 20' Shelter Logic enclosure for extra storage and a Mennonite built 9' x 12' garden shed. Smart home lighting throughout and professionally maintained mechanicals complete this move-in ready property. Everything is ready for you - just move in and call it HOME! (id:42776)
Property Details
| MLS® Number | X12417983 |
| Property Type | Single Family |
| Community Name | Georgian Bluffs |
| Parking Space Total | 12 |
| Structure | Shed |
Building
| Bathroom Total | 3 |
| Bedrooms Above Ground | 3 |
| Bedrooms Below Ground | 1 |
| Bedrooms Total | 4 |
| Amenities | Fireplace(s) |
| Appliances | Garage Door Opener Remote(s), Water Heater, Water Softener, Dishwasher, Dryer, Garage Door Opener, Microwave, Stove, Washer, Wine Fridge, Refrigerator |
| Architectural Style | Raised Bungalow |
| Basement Type | Full |
| Construction Style Attachment | Detached |
| Cooling Type | Central Air Conditioning |
| Exterior Finish | Vinyl Siding, Stone |
| Fireplace Present | Yes |
| Fireplace Total | 2 |
| Foundation Type | Poured Concrete |
| Half Bath Total | 1 |
| Heating Fuel | Natural Gas |
| Heating Type | Forced Air |
| Stories Total | 1 |
| Size Interior | 1,500 - 2,000 Ft2 |
| Type | House |
| Utility Water | Drilled Well |
Parking
| Attached Garage | |
| Garage |
Land
| Acreage | No |
| Sewer | Septic System |
| Size Irregular | 132 X 330 Acre |
| Size Total Text | 132 X 330 Acre |
| Zoning Description | Ru |
Rooms
| Level | Type | Length | Width | Dimensions |
|---|---|---|---|---|
| Basement | Bedroom 4 | 5.18 m | 3.04 m | 5.18 m x 3.04 m |
| Basement | Utility Room | 1.82 m | 3.35 m | 1.82 m x 3.35 m |
| Basement | Recreational, Games Room | 7.31 m | 8.83 m | 7.31 m x 8.83 m |
| Main Level | Kitchen | 7.31 m | 5.48 m | 7.31 m x 5.48 m |
| Main Level | Dining Room | 5.48 m | 2.74 m | 5.48 m x 2.74 m |
| Main Level | Living Room | 7.31 m | 4.57 m | 7.31 m x 4.57 m |
| Main Level | Primary Bedroom | 4.26 m | 3.65 m | 4.26 m x 3.65 m |
| Main Level | Bathroom | 2.74 m | 3.04 m | 2.74 m x 3.04 m |
| Main Level | Laundry Room | 2.74 m | 1.52 m | 2.74 m x 1.52 m |
| Main Level | Bathroom | 1.52 m | 3.65 m | 1.52 m x 3.65 m |
| Main Level | Bedroom 2 | 2.74 m | 3.04 m | 2.74 m x 3.04 m |
| Main Level | Bedroom 3 | 2.74 m | 3.04 m | 2.74 m x 3.04 m |
| Ground Level | Workshop | 2.74 m | 4.57 m | 2.74 m x 4.57 m |
https://www.realtor.ca/real-estate/28893937/240067-wilcox-side-road-georgian-bluffs-georgian-bluffs
1077 2nd Avenue East, Suite A
Owen Sound, Ontario N4K 2H8
(519) 370-2100
Contact Us
Contact us for more information

