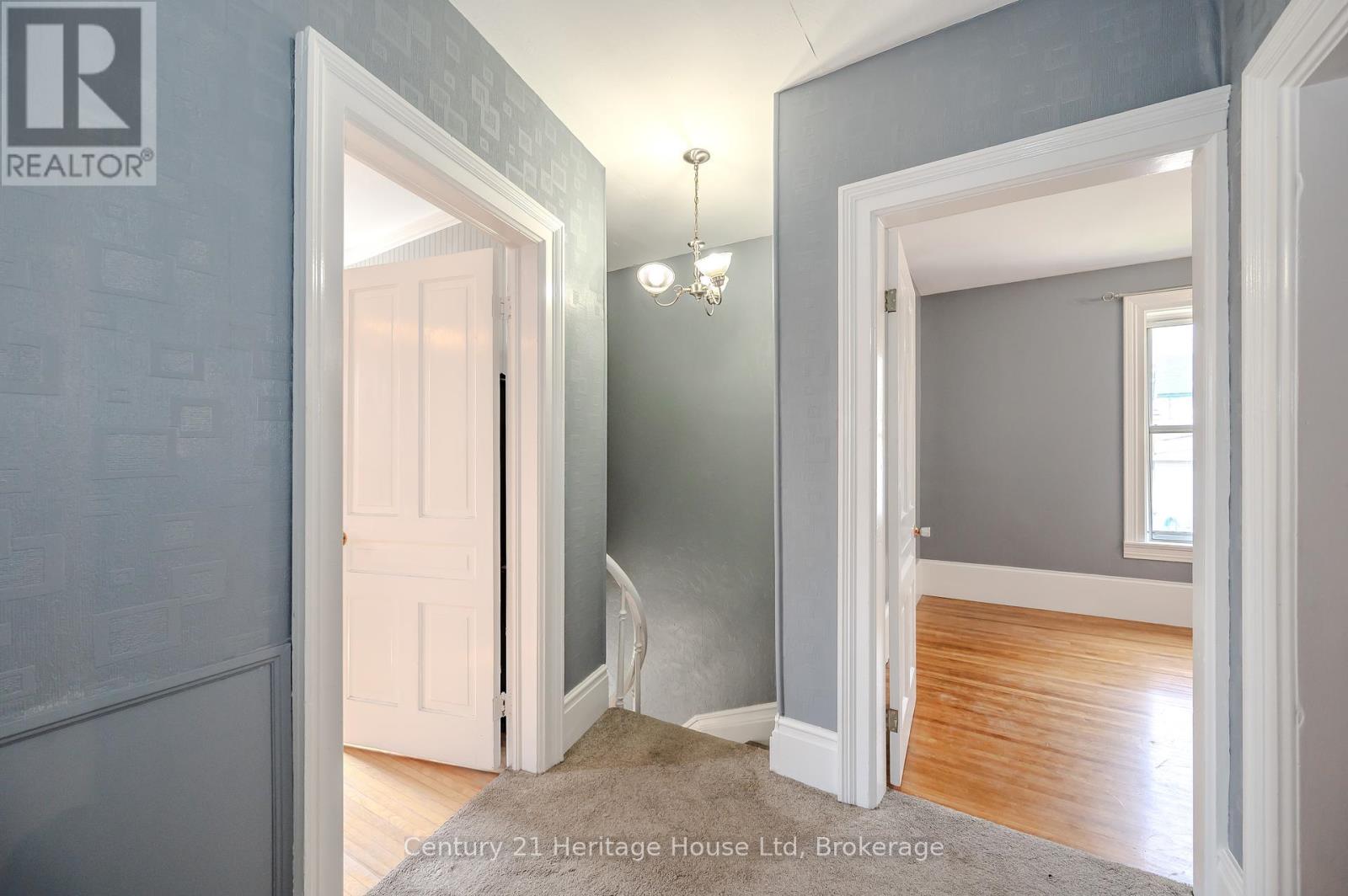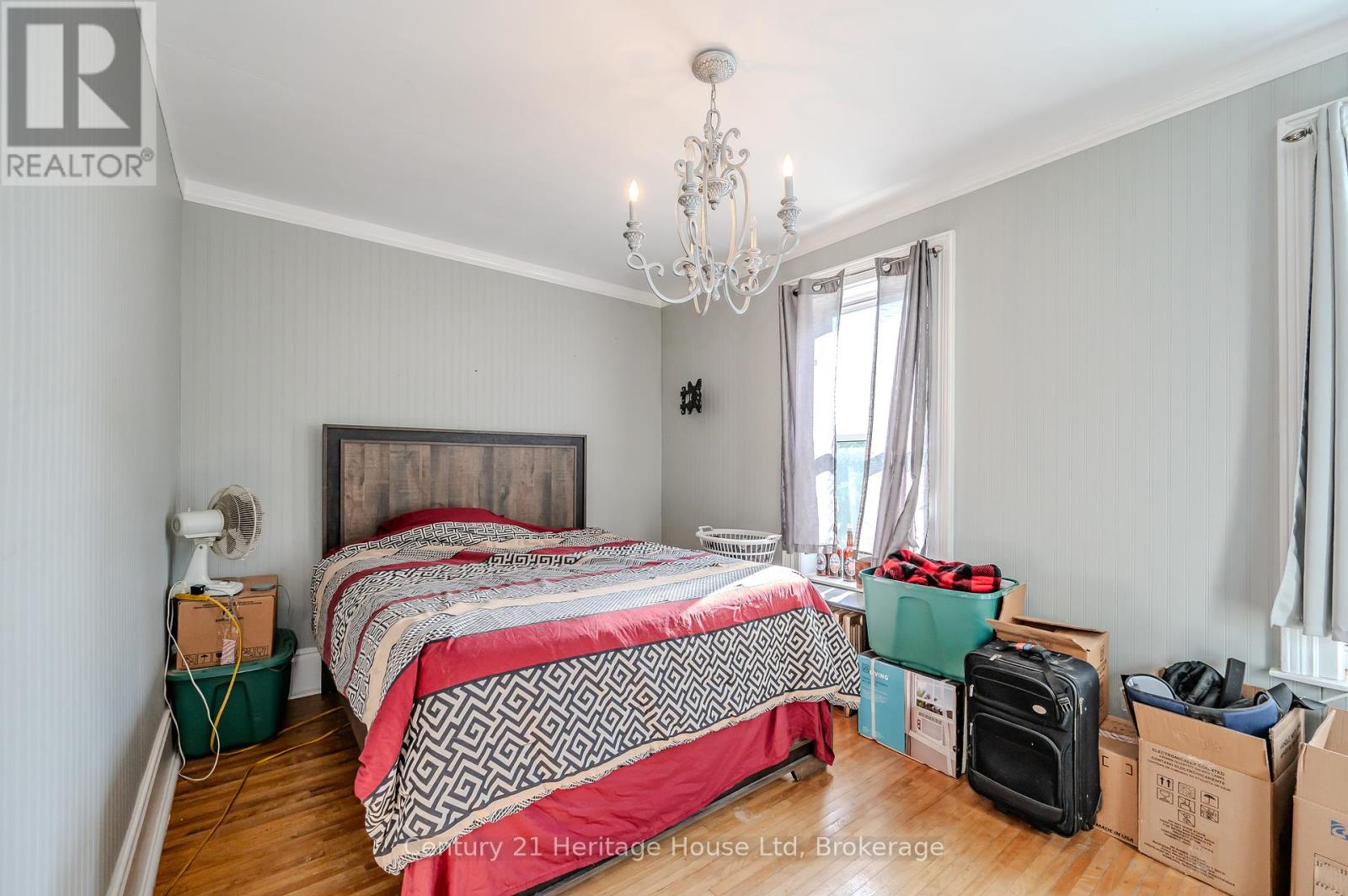243 Wellington Street Ingersoll, Ontario N5C 1S9
3 Bedroom
2 Bathroom
1,500 - 2,000 ft2
Window Air Conditioner
Radiant Heat
$560,000
Welcome to the Growing town of Ingersoll!! This home is great for first time home buyers or for the growing family. It has 3 large bedrooms, with the possibility of a 4th, large living room and dining room. It is located near the complex, walking distance to a large park which is great to take the dog for a walk or enjoy a nice sunny picnic. The property has a nice private back yard and it is just waiting for its new owner. Don't wait to book your showing this one won't last long1! (id:42776)
Property Details
| MLS® Number | X11909165 |
| Property Type | Single Family |
| Community Name | Ingersoll - South |
| Amenities Near By | Schools, Park |
| Community Features | Community Centre |
| Equipment Type | Water Heater - Gas |
| Features | Irregular Lot Size |
| Parking Space Total | 4 |
| Rental Equipment Type | Water Heater - Gas |
| Structure | Porch |
Building
| Bathroom Total | 2 |
| Bedrooms Above Ground | 3 |
| Bedrooms Total | 3 |
| Appliances | Water Heater, Water Softener, Dryer, Refrigerator, Stove, Washer |
| Basement Development | Unfinished |
| Basement Type | N/a (unfinished) |
| Construction Style Attachment | Detached |
| Cooling Type | Window Air Conditioner |
| Exterior Finish | Aluminum Siding |
| Foundation Type | Block |
| Half Bath Total | 1 |
| Heating Fuel | Natural Gas |
| Heating Type | Radiant Heat |
| Stories Total | 2 |
| Size Interior | 1,500 - 2,000 Ft2 |
| Type | House |
| Utility Water | Municipal Water |
Parking
| Attached Garage |
Land
| Acreage | No |
| Land Amenities | Schools, Park |
| Sewer | Sanitary Sewer |
| Size Depth | 80 Ft |
| Size Frontage | 59 Ft |
| Size Irregular | 59 X 80 Ft ; 79.79ft X59.47 Ft X 87.92 Ft X 58.48 Ft |
| Size Total Text | 59 X 80 Ft ; 79.79ft X59.47 Ft X 87.92 Ft X 58.48 Ft|under 1/2 Acre |
| Zoning Description | R2 |
Rooms
| Level | Type | Length | Width | Dimensions |
|---|---|---|---|---|
| Second Level | Primary Bedroom | 4.47 m | 2.95 m | 4.47 m x 2.95 m |
| Second Level | Bedroom | 3 m | 3.23 m | 3 m x 3.23 m |
| Second Level | Bedroom 2 | 2.82 m | 3.84 m | 2.82 m x 3.84 m |
| Second Level | Bathroom | 2.28 m | 2.64 m | 2.28 m x 2.64 m |
| Main Level | Kitchen | 5.21 m | 2.87 m | 5.21 m x 2.87 m |
| Main Level | Dining Room | 4.57 m | 3.84 m | 4.57 m x 3.84 m |
| Main Level | Den | 2.79 m | 3.66 m | 2.79 m x 3.66 m |
| Main Level | Living Room | 3.58 m | 7.65 m | 3.58 m x 7.65 m |
| Main Level | Bathroom | 0.71 m | 1.62 m | 0.71 m x 1.62 m |
Utilities
| Cable | Installed |
| Sewer | Installed |

Century 21 Heritage House Ltd
221 Woodlawn Road West Unit C6
Guelph, Ontario N1H 8P4
221 Woodlawn Road West Unit C6
Guelph, Ontario N1H 8P4
(519) 767-2100
www.century21.ca/heritagehouse
Contact Us
Contact us for more information
































