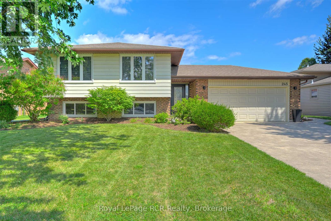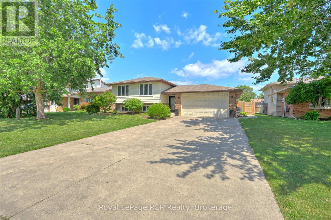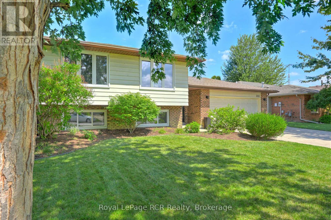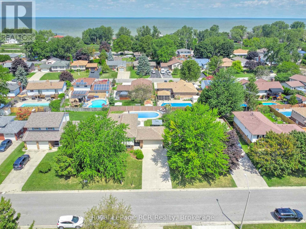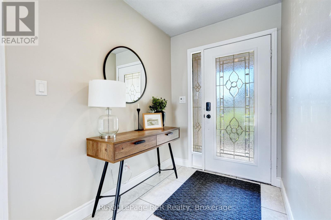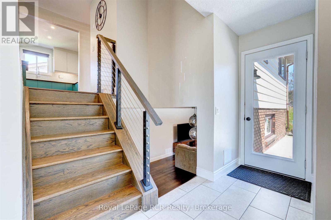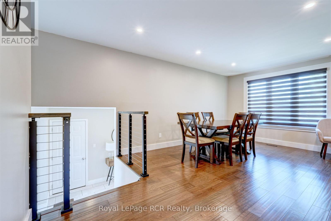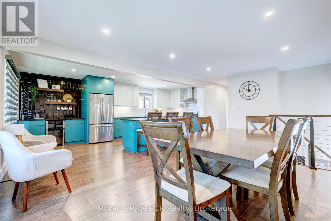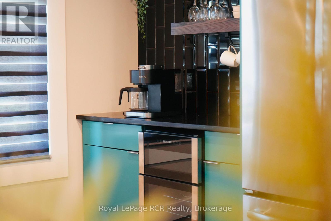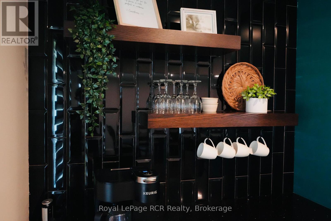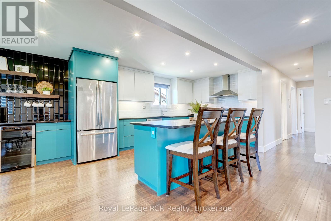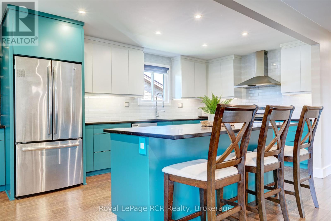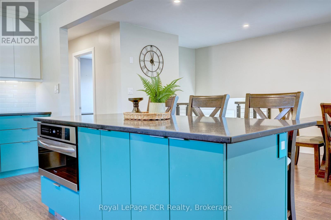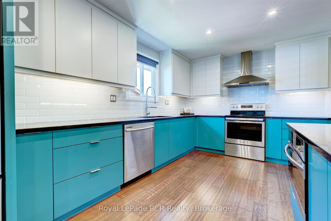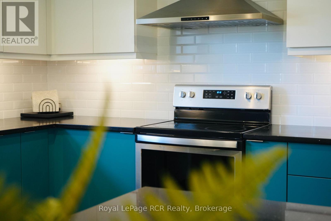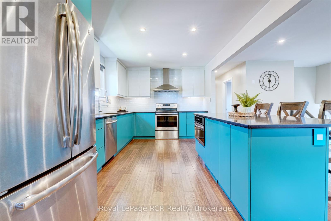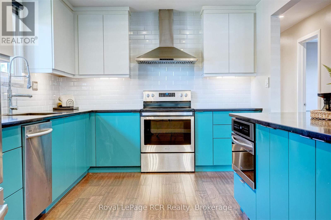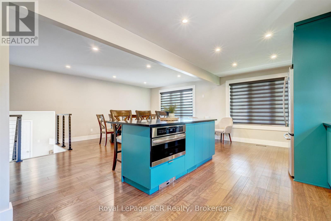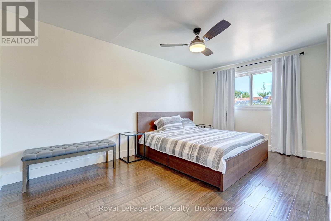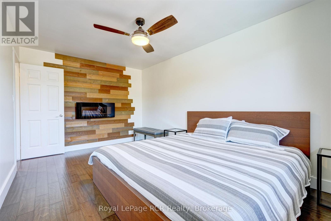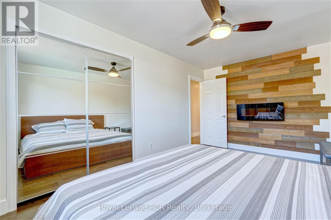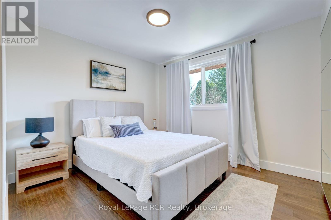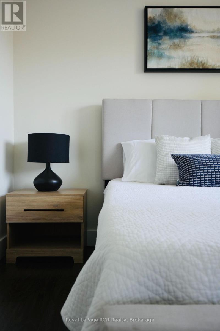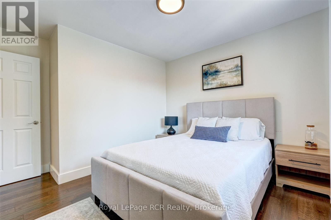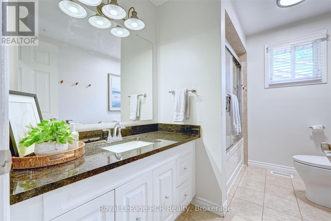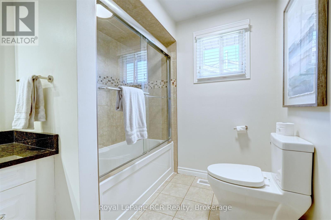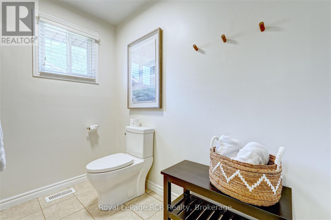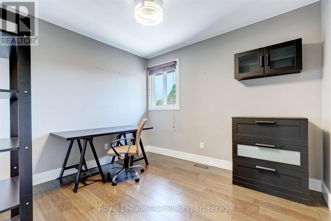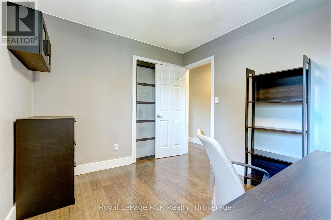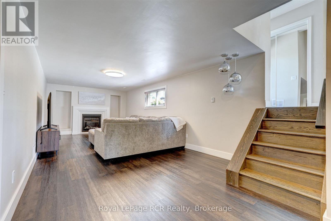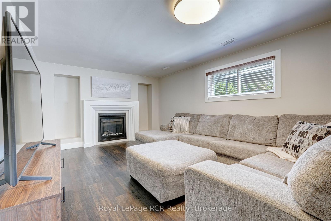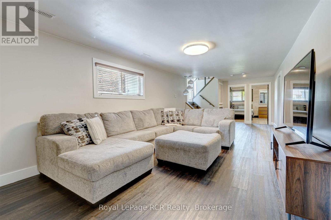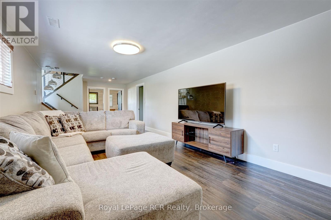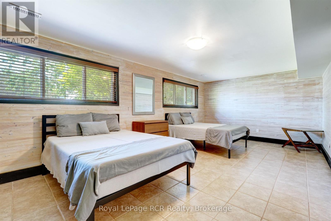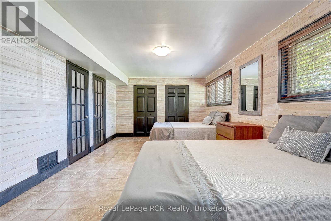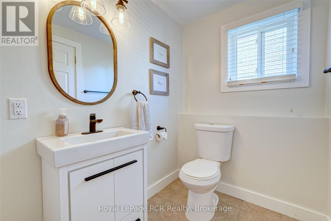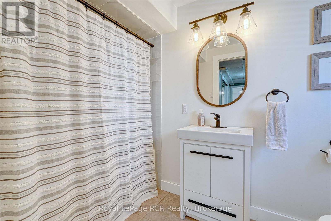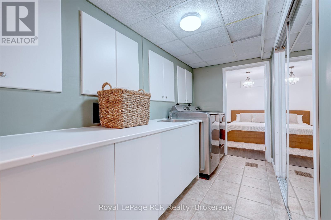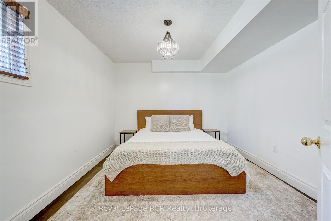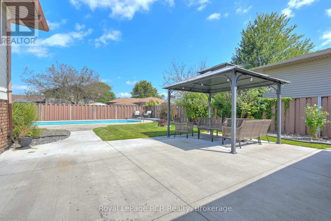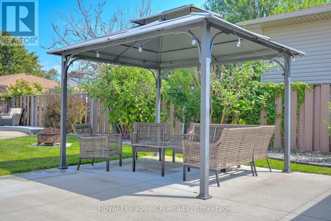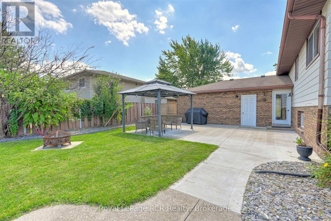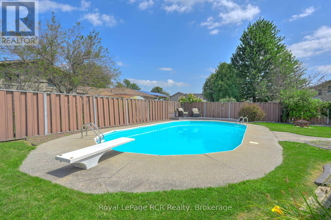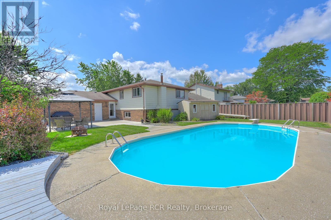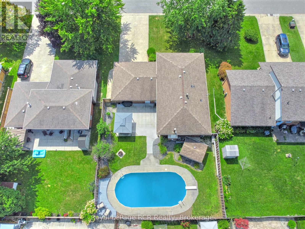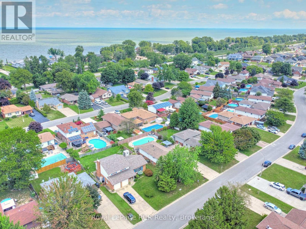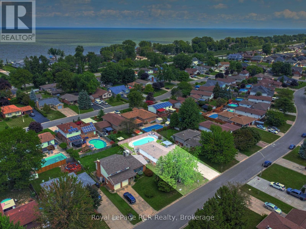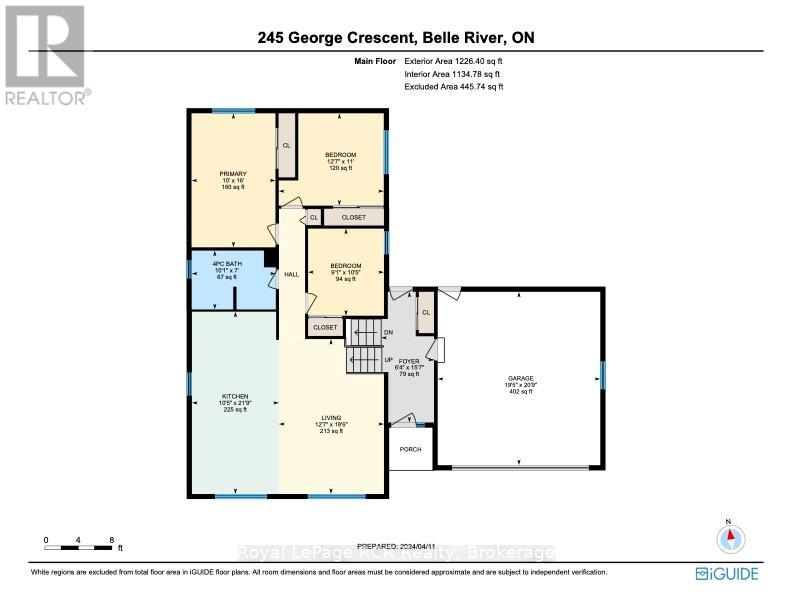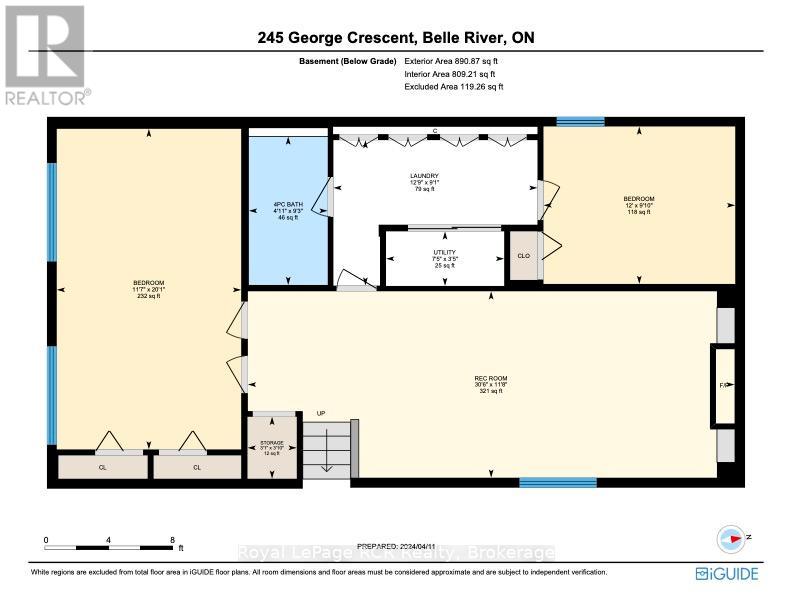245 George Crescent Lakeshore, Ontario N0R 1A0
$659,000
This beautiful raised ranch with an in-ground pool offers the perfect combination of comfort, quality, and location. The main floor features a spacious custom kitchen with solid oak barrel cabinetry, a large island with a built-in floor vacuum, and a deep sink with a garburator. Thoughtful details throughout make this home truly unique. Located in a quiet neighborhood, you'll have easy access to golfing, Lakeview Park West Beach, and Belle River Marina. The fully finished basement includes a cozy living area with a gas fireplace, two additional bedrooms, and an updated full bathroom. With professional landscaping, a cement pad, and an in-ground pool, the backyard is perfect for relaxing or entertaining. (id:42776)
Property Details
| MLS® Number | X12025717 |
| Property Type | Single Family |
| Amenities Near By | Marina, Beach |
| Parking Space Total | 6 |
| Pool Type | Inground Pool |
Building
| Bathroom Total | 2 |
| Bedrooms Above Ground | 3 |
| Bedrooms Below Ground | 2 |
| Bedrooms Total | 5 |
| Age | 31 To 50 Years |
| Amenities | Fireplace(s) |
| Appliances | Garburator, Water Heater, Dishwasher, Dryer, Furniture, Hood Fan, Stove, Washer, Refrigerator |
| Architectural Style | Raised Bungalow |
| Basement Development | Finished |
| Basement Type | Full (finished) |
| Construction Style Attachment | Detached |
| Cooling Type | Central Air Conditioning |
| Exterior Finish | Brick Veneer, Vinyl Siding |
| Fireplace Present | Yes |
| Foundation Type | Concrete |
| Heating Fuel | Natural Gas |
| Heating Type | Forced Air |
| Stories Total | 1 |
| Size Interior | 1,100 - 1,500 Ft2 |
| Type | House |
| Utility Water | Municipal Water |
Parking
| Attached Garage | |
| Garage |
Land
| Acreage | No |
| Land Amenities | Marina, Beach |
| Sewer | Sanitary Sewer |
| Size Depth | 117 Ft |
| Size Frontage | 65 Ft |
| Size Irregular | 65 X 117 Ft |
| Size Total Text | 65 X 117 Ft |
| Zoning Description | R1 |
Rooms
| Level | Type | Length | Width | Dimensions |
|---|---|---|---|---|
| Basement | Bathroom | 2.83 m | 1.51 m | 2.83 m x 1.51 m |
| Basement | Laundry Room | 3.89 m | 2.78 m | 3.89 m x 2.78 m |
| Basement | Bedroom 4 | 6.12 m | 3.52 m | 6.12 m x 3.52 m |
| Basement | Bedroom 5 | 3.66 m | 3 m | 3.66 m x 3 m |
| Basement | Family Room | 9.28 m | 3.56 m | 9.28 m x 3.56 m |
| Main Level | Kitchen | 6.64 m | 3.17 m | 6.64 m x 3.17 m |
| Main Level | Living Room | 5.64 m | 3.82 m | 5.64 m x 3.82 m |
| Main Level | Primary Bedroom | 4.88 m | 3.05 m | 4.88 m x 3.05 m |
| Main Level | Bedroom 2 | 3.82 m | 3.36 m | 3.82 m x 3.36 m |
| Main Level | Bedroom 3 | 3.17 m | 2.76 m | 3.17 m x 2.76 m |
| Main Level | Bathroom | 3.06 m | 2.14 m | 3.06 m x 2.14 m |
| In Between | Foyer | 4.76 m | 1.92 m | 4.76 m x 1.92 m |
https://www.realtor.ca/real-estate/28038684/245-george-crescent-lakeshore

165 Main St S
Mount Forest, N0G 2L0
(519) 323-4145
(519) 323-4173
Contact Us
Contact us for more information


