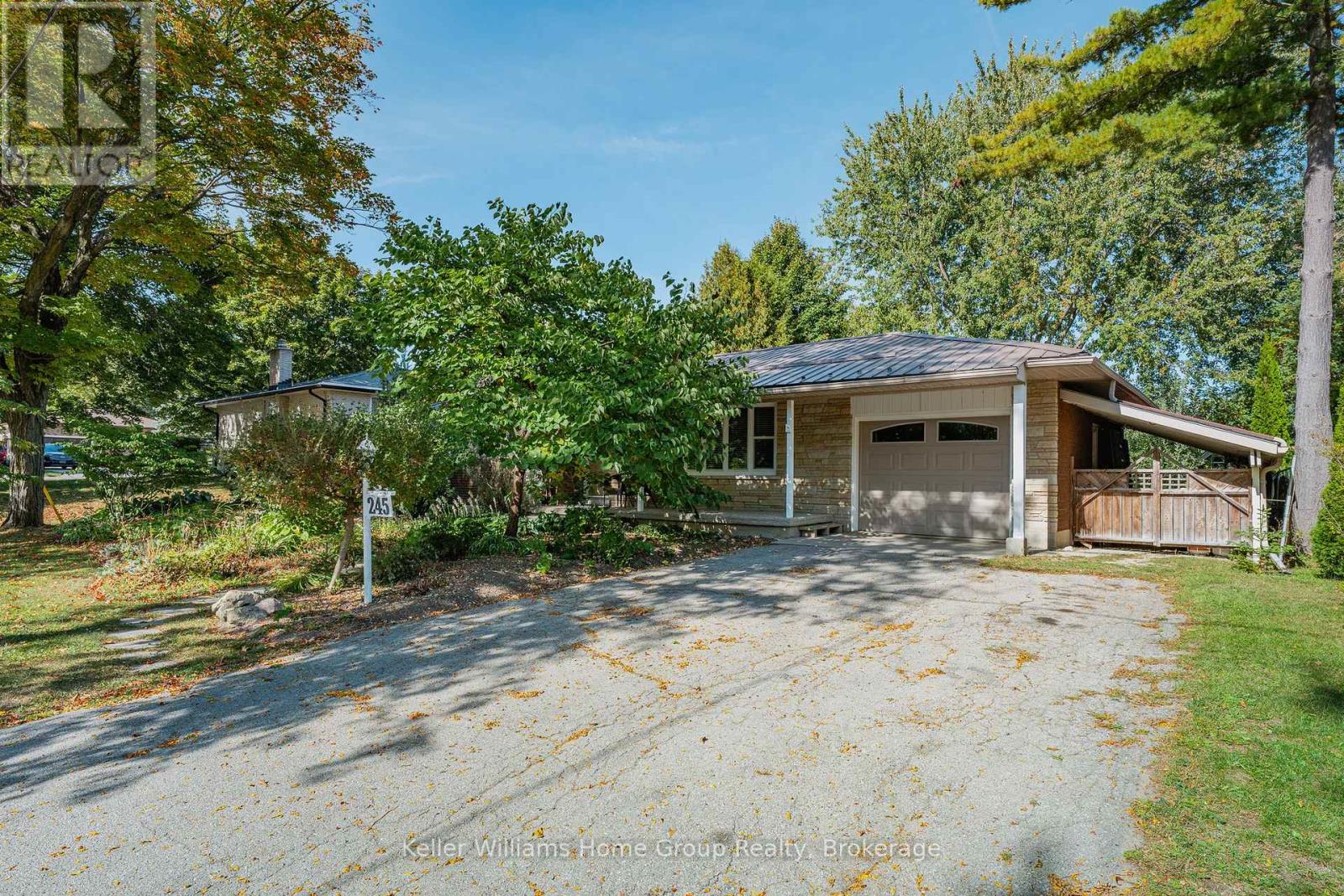245 Mary Street Centre Wellington, Ontario N0B 1S0
$749,900
Located on an oversized, private lot, close to schools, parks, amenities and historic downtown Elora, this lovely bungalow offers tons of value. Nicely updated throughout, this bungalow boasts hardwood floors, 3 main floor bedrooms, a large living room with huge bay window and dining room walkout to a massive rear wood deck. Outside the over-sized lot with deck ,swimming pool, sauna and fully fenced yard offers a tremendous atmosphere of peace and privacy. A separate side entrance services the lower level which is currently finished as an apartment. Perfect in-law set up or potential to offset mortgage payments with rent. 2nd kitchen, rec-room and den currently used as bedroom with gas fireplace make for a great accessory apartment or can be easily converted back to single family living. Steel roof will last a lifetime and lean-to offers plenty of extra storage space. (id:42776)
Open House
This property has open houses!
1:00 pm
Ends at:2:30 pm
Property Details
| MLS® Number | X12418936 |
| Property Type | Single Family |
| Community Name | Elora/Salem |
| Amenities Near By | Hospital, Park, Place Of Worship |
| Features | Sump Pump, In-law Suite, Sauna |
| Parking Space Total | 2 |
| Pool Type | Above Ground Pool |
| Structure | Deck, Shed |
Building
| Bathroom Total | 2 |
| Bedrooms Above Ground | 3 |
| Bedrooms Below Ground | 1 |
| Bedrooms Total | 4 |
| Age | 51 To 99 Years |
| Amenities | Fireplace(s) |
| Appliances | Garage Door Opener Remote(s), Water Heater, Cooktop, Dishwasher, Dryer, Oven, Sauna, Stove, Washer, Refrigerator |
| Architectural Style | Bungalow |
| Basement Features | Apartment In Basement, Separate Entrance |
| Basement Type | N/a |
| Construction Style Attachment | Detached |
| Cooling Type | Central Air Conditioning |
| Exterior Finish | Brick, Wood |
| Fireplace Present | Yes |
| Fireplace Total | 1 |
| Foundation Type | Poured Concrete |
| Heating Fuel | Natural Gas |
| Heating Type | Forced Air |
| Stories Total | 1 |
| Size Interior | 700 - 1,100 Ft2 |
| Type | House |
| Utility Water | Municipal Water |
Parking
| Garage |
Land
| Acreage | No |
| Fence Type | Fenced Yard |
| Land Amenities | Hospital, Park, Place Of Worship |
| Sewer | Sanitary Sewer |
| Size Depth | 115 Ft ,8 In |
| Size Frontage | 68 Ft ,8 In |
| Size Irregular | 68.7 X 115.7 Ft |
| Size Total Text | 68.7 X 115.7 Ft |
| Zoning Description | R4 |
Rooms
| Level | Type | Length | Width | Dimensions |
|---|---|---|---|---|
| Basement | Den | 3.2 m | 2.39 m | 3.2 m x 2.39 m |
| Basement | Kitchen | 3.4 m | 4.75 m | 3.4 m x 4.75 m |
| Basement | Laundry Room | 3.23 m | 3.23 m | 3.23 m x 3.23 m |
| Basement | Recreational, Games Room | 3.2 m | 3.56 m | 3.2 m x 3.56 m |
| Basement | Bathroom | Measurements not available | ||
| Basement | Bedroom | 3.38 m | 3.89 m | 3.38 m x 3.89 m |
| Main Level | Bathroom | Measurements not available | ||
| Main Level | Bedroom | 3.94 m | 2.72 m | 3.94 m x 2.72 m |
| Main Level | Bedroom | 3.48 m | 2.72 m | 3.48 m x 2.72 m |
| Main Level | Primary Bedroom | 3.96 m | 3.78 m | 3.96 m x 3.78 m |
| Main Level | Dining Room | 3.45 m | 2.9 m | 3.45 m x 2.9 m |
| Main Level | Kitchen | 2.41 m | 3.12 m | 2.41 m x 3.12 m |
| Main Level | Living Room | 3.23 m | 5.36 m | 3.23 m x 5.36 m |
| Main Level | Mud Room | 3.48 m | 1.24 m | 3.48 m x 1.24 m |
https://www.realtor.ca/real-estate/28895500/245-mary-street-centre-wellington-elorasalem-elorasalem

135 St David Street South Unit 6
Fergus, Ontario N1M 2L4
(519) 843-7653
kwhomegrouprealty.ca/

135 St David Street South Unit 6
Fergus, Ontario N1M 2L4
(519) 843-7653
kwhomegrouprealty.ca/

135 St David Street South Unit 6
Fergus, Ontario N1M 2L4
(519) 843-7653
kwhomegrouprealty.ca/

5 Edinburgh Road South Unit 1
Guelph, Ontario N1H 5N8
(226) 780-0202
www.homegrouprealty.ca/
Contact Us
Contact us for more information










































