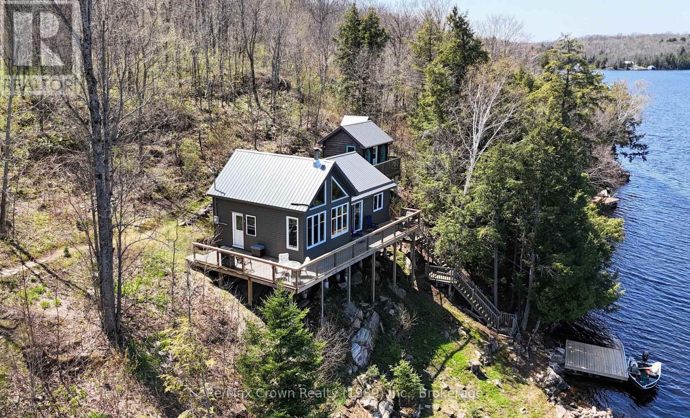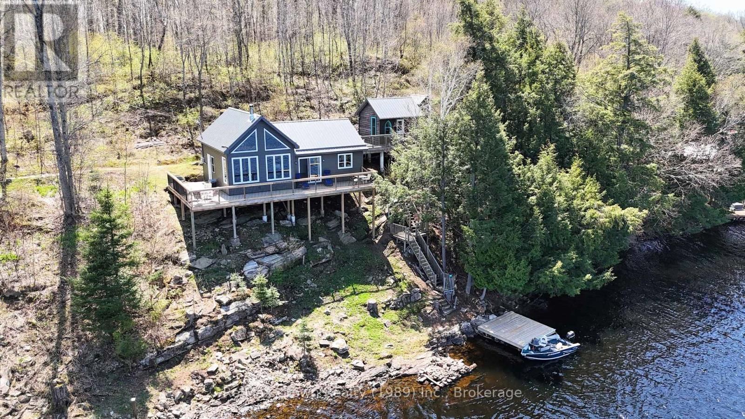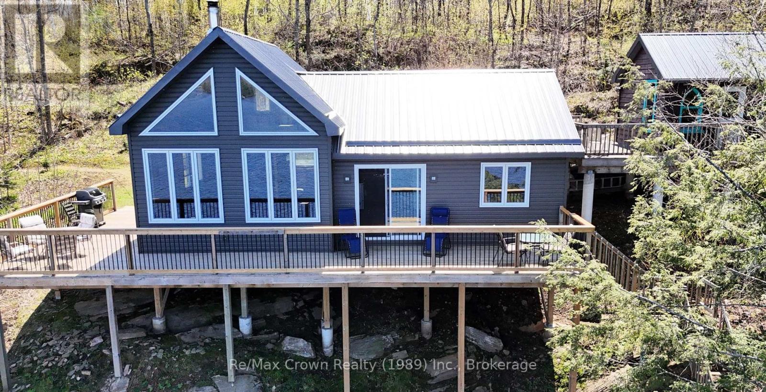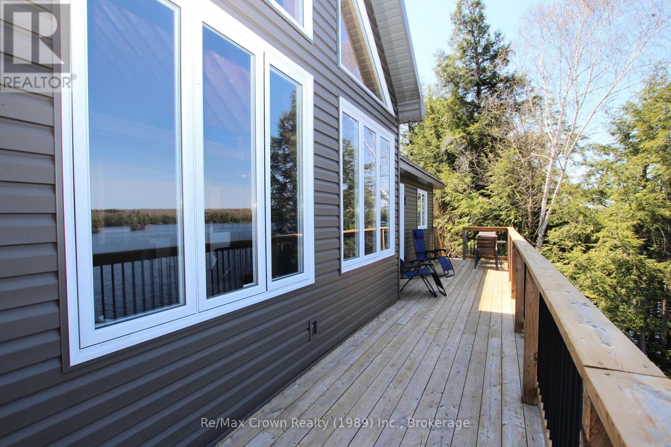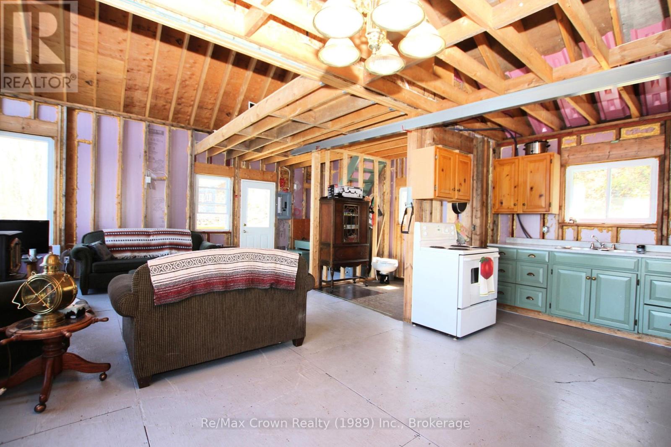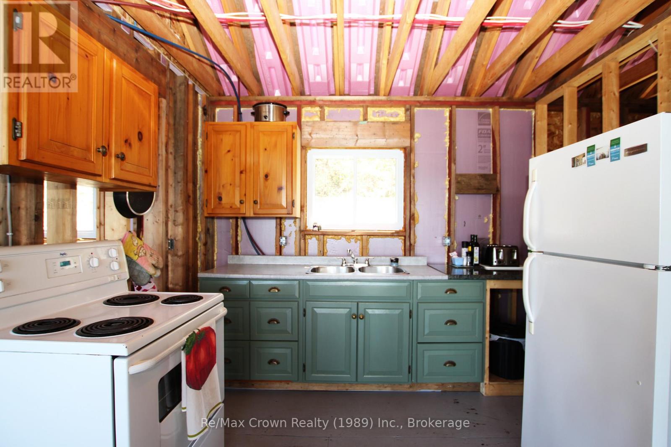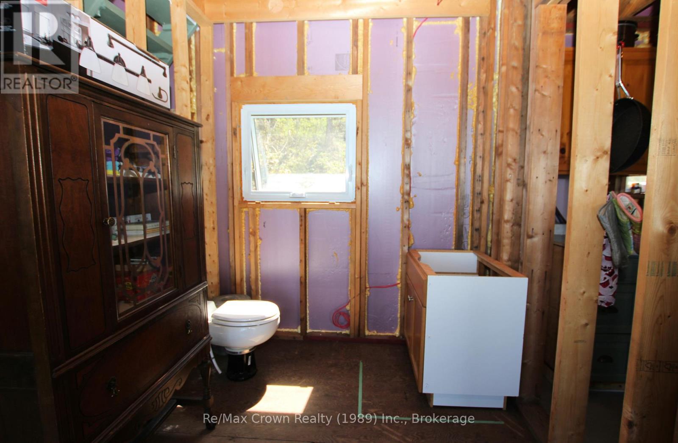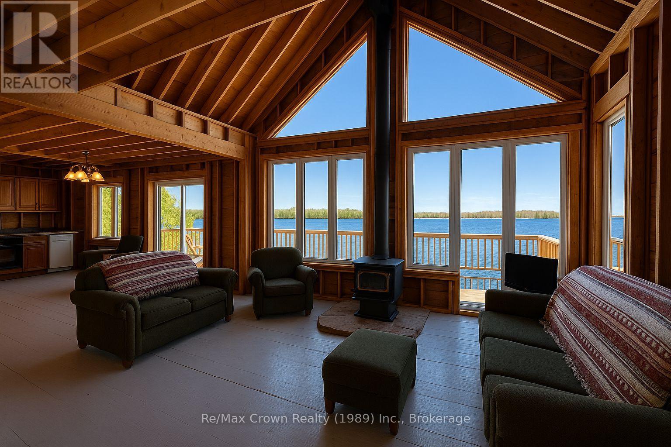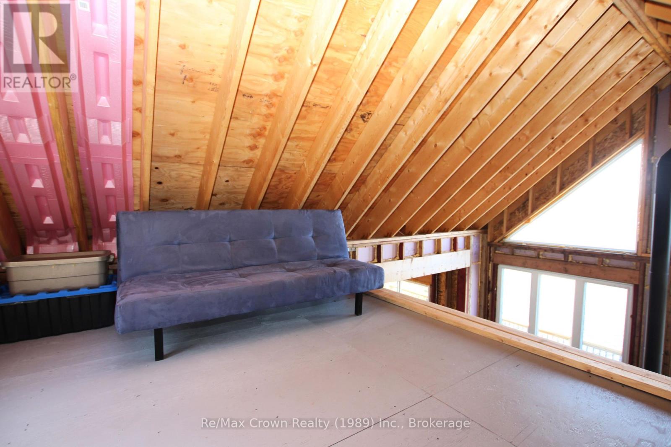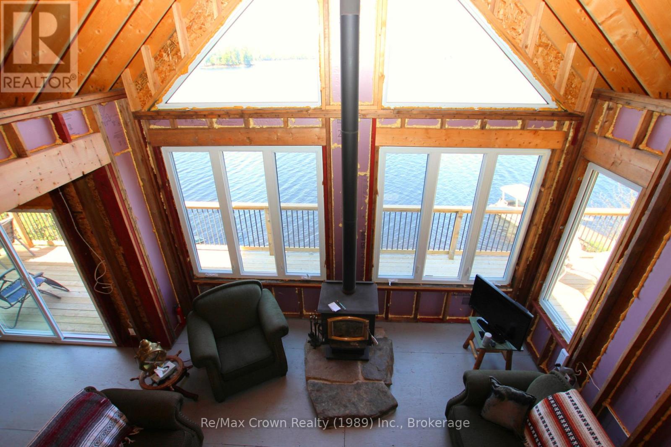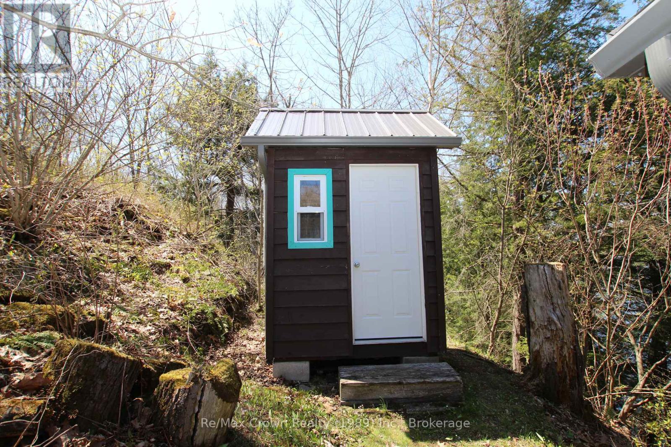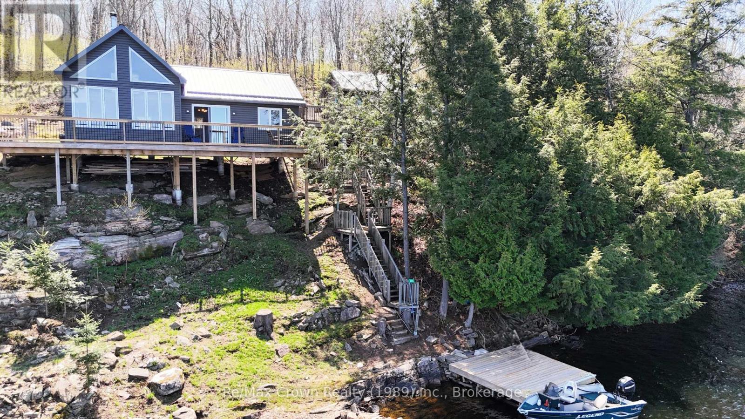245 Wilson Lake Parry Sound Remote Area, Ontario P0H 1Y0
$378,000
Your Lakeside Retreat Awaits in this Newly built Chalet-Style Cottage on Beautiful Wilson Lake part of the sought-after Pickerel River system offering over 40 miles of navigable waterways. Whether you're seeking tranquility, adventure, or both, this is a rare opportunity to own a slice of paradise. The cottage features an open-concept living area with vaulted ceilings, a cozy wood stove, and breathtaking lake views. It includes two bedrooms plus loft area, a two-piece bathroom with a modern composting toilet system. While some interior finishing is still required, the cottage is fully usable the way it is and perfect for enjoying right away or customizing to your tastes. With hydro connected, excellent cell service, and internet availability, you'll stay connected even while you disconnect from the hustle of daily life. Step outside to enjoy a large deck overlooking the lake, and take advantage of a deep water entry off the dock ideal for swimming, diving, and boating. An insulated Bunkie adds extra space for guests, sleeps 4 comfortably, complete with its own electric heater and composting toilet/outhouse. In the winter months, explore some of the finest OFSC snowmobile trails in the region. This is more than a cottage its your gateway to adventure and relaxation. Dont miss this incredible opportunity to make Wilson Lake your new personal oasis. (id:42776)
Property Details
| MLS® Number | X12149529 |
| Property Type | Single Family |
| Community Name | Wilson |
| Easement | Unknown |
| Features | Country Residential, Guest Suite |
| Structure | Dock |
| View Type | Direct Water View |
| Water Front Type | Waterfront |
Building
| Bathroom Total | 1 |
| Bedrooms Above Ground | 3 |
| Bedrooms Total | 3 |
| Amenities | Fireplace(s) |
| Appliances | Furniture, Stove, Refrigerator |
| Architectural Style | Chalet |
| Cooling Type | Window Air Conditioner |
| Exterior Finish | Vinyl Siding |
| Fireplace Present | Yes |
| Fireplace Type | Woodstove |
| Foundation Type | Concrete, Wood/piers |
| Half Bath Total | 1 |
| Heating Fuel | Wood |
| Heating Type | Other |
| Size Interior | 1,100 - 1,500 Ft2 |
| Type | House |
Parking
| No Garage |
Land
| Access Type | Water Access, Private Docking |
| Acreage | No |
| Size Depth | 300 Ft |
| Size Frontage | 193 Ft ,4 In |
| Size Irregular | 193.4 X 300 Ft |
| Size Total Text | 193.4 X 300 Ft|1/2 - 1.99 Acres |
Rooms
| Level | Type | Length | Width | Dimensions |
|---|---|---|---|---|
| Second Level | Bedroom 3 | 3.23 m | 4.57 m | 3.23 m x 4.57 m |
| Main Level | Kitchen | 5.85 m | 3.05 m | 5.85 m x 3.05 m |
| Main Level | Living Room | 4.88 m | 4.57 m | 4.88 m x 4.57 m |
| Main Level | Bedroom | 2.87 m | 2.92 m | 2.87 m x 2.92 m |
| Main Level | Bedroom 2 | 2.87 m | 2.92 m | 2.87 m x 2.92 m |
| Main Level | Bedroom 4 | 4.45 m | 3.66 m | 4.45 m x 3.66 m |
| Main Level | Bathroom | 1.95 m | 2.1 m | 1.95 m x 2.1 m |
| Main Level | Bathroom | 2.01 m | 1.7 m | 2.01 m x 1.7 m |
| Main Level | Foyer | 2.44 m | 1.95 m | 2.44 m x 1.95 m |
https://www.realtor.ca/real-estate/28315082/245-wilson-lake-parry-sound-remote-area-wilson-wilson
280 Hawthorne Dr.
Restoule, Ontario P0H 2R0
(705) 729-1028
(705) 560-9492
remaxcrown.ca/
280 Hawthorne Dr.
Restoule, Ontario P0H 2R0
(705) 729-1028
(705) 560-9492
remaxcrown.ca/
Contact Us
Contact us for more information

