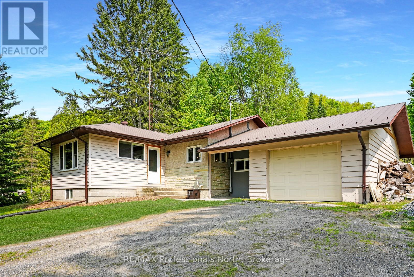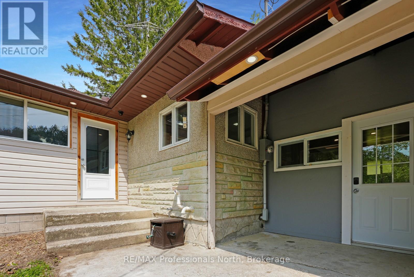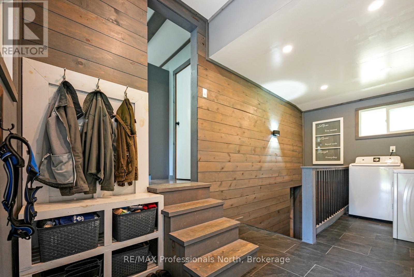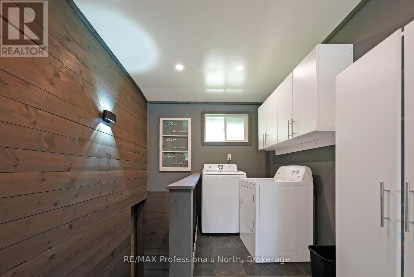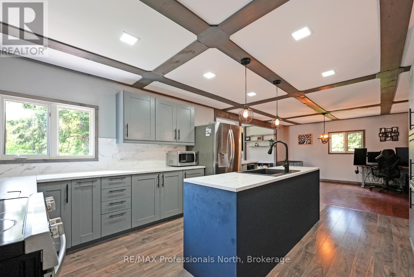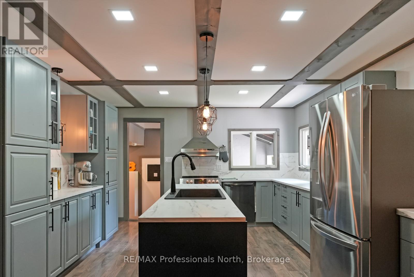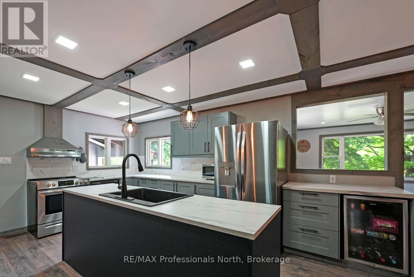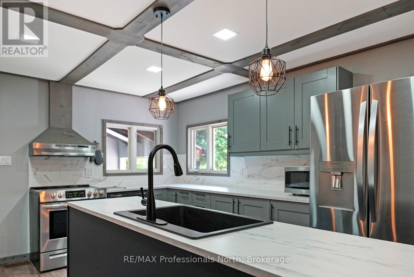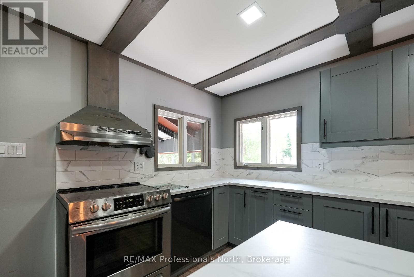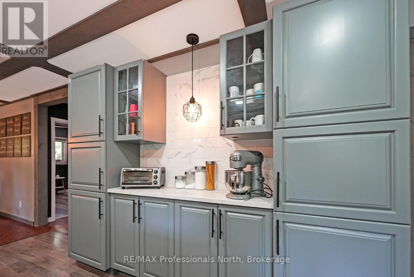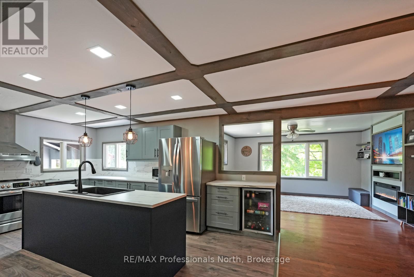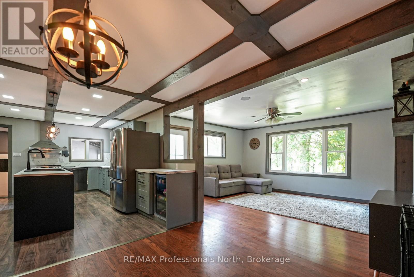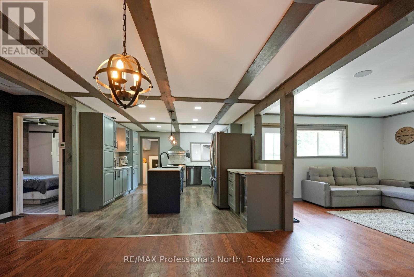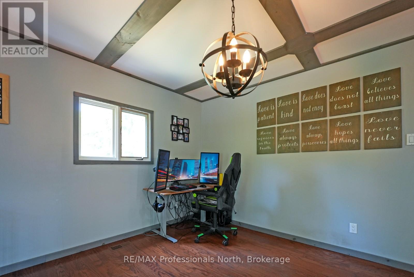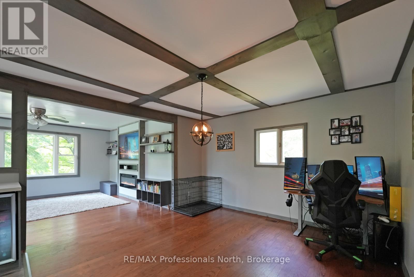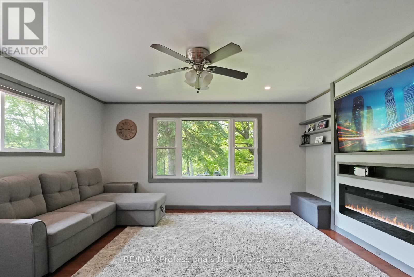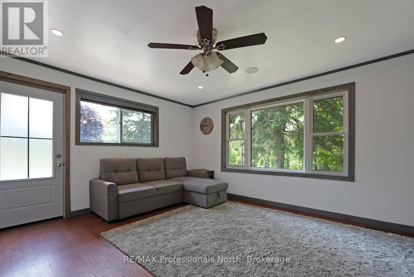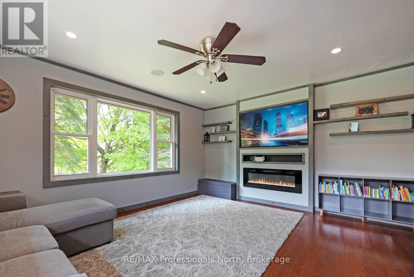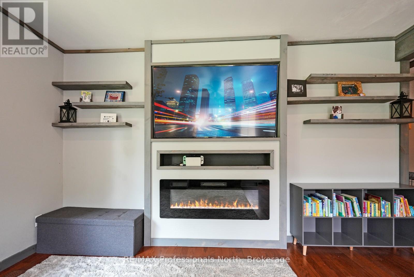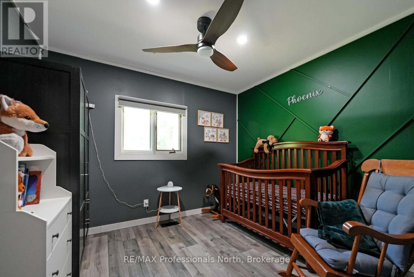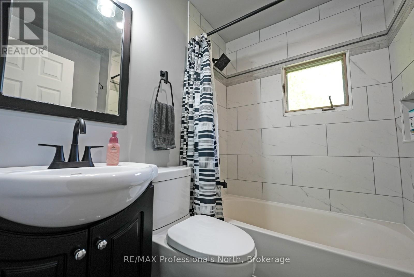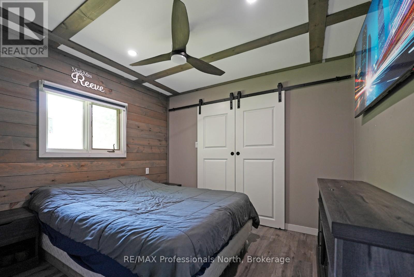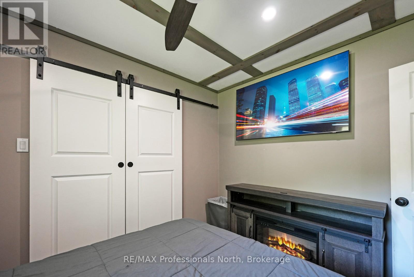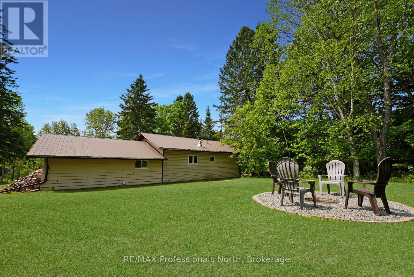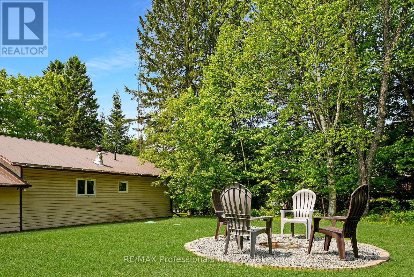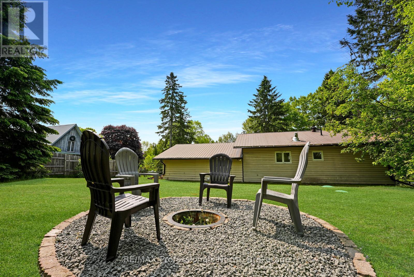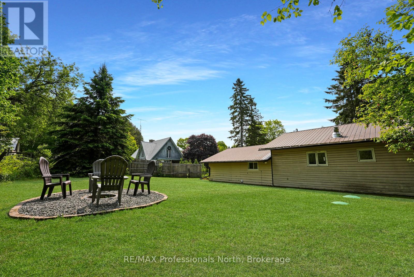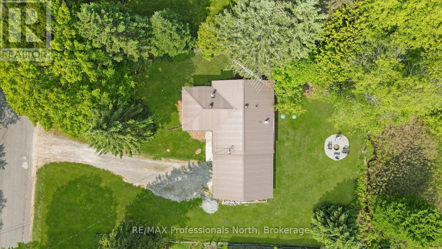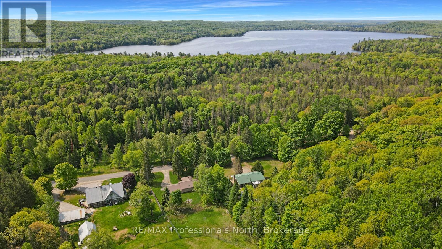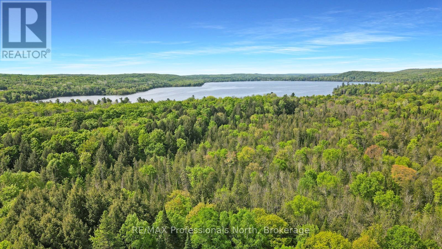2473 North Shore Road Algonquin Highlands, Ontario K0M 1S0
$449,900
Nestled in a peaceful rural setting on a year-round municipal road, this beautifully updated 1,031 sq ft home offers the perfect blend of comfort, convenience, and nature. Just 5 minutes from West Guilford's public beach and shopping center, and only 14 minutes to all amenities in Haliburton including grocery stores, restaurants, schools, and hospital. The open-concept layout features 2 spacious bedrooms, a full bathroom, and an unfinished basement with a partially finished bedroom and potential to rough in a bathroom perfect for guests or future expansion. Recent updates include a brand new kitchen and bathroom, plus tasteful refinishing throughout, making this home move-in ready. Constructed with durable vinyl siding and stone accents, the home boasts a metal roof and an oversized 4-bedroom septic system to accommodate growth. Stay cozy year-round with forced air propane heating, complemented by a pellet stove in the basement for added warmth and ambiance. Outside, enjoy a manicured lot with a gravel driveway, lush grass lawn, and a fire pit ideal for relaxing evenings. The paved North Shore Road offers excellent opportunities for walking, jogging, and biking in a great neighborhood with Bell Fibre internet. This property is perfect for first-time home buyers and retirees seeking a low-maintenance lifestyle in a serene, accessible location. Don't miss this opportunity to own a turnkey home in Algonquin Highlands! (id:42776)
Property Details
| MLS® Number | X12197750 |
| Property Type | Single Family |
| Community Name | Stanhope |
| Equipment Type | Propane Tank, Water Heater |
| Parking Space Total | 5 |
| Rental Equipment Type | Propane Tank, Water Heater |
Building
| Bathroom Total | 1 |
| Bedrooms Above Ground | 2 |
| Bedrooms Total | 2 |
| Appliances | All, Stove |
| Architectural Style | Bungalow |
| Basement Development | Partially Finished |
| Basement Type | Full (partially Finished) |
| Construction Style Attachment | Detached |
| Exterior Finish | Brick, Vinyl Siding |
| Fireplace Fuel | Pellet |
| Fireplace Present | Yes |
| Fireplace Total | 1 |
| Fireplace Type | Stove |
| Foundation Type | Block |
| Heating Fuel | Propane |
| Heating Type | Forced Air |
| Stories Total | 1 |
| Size Interior | 700 - 1,100 Ft2 |
| Type | House |
| Utility Water | Drilled Well |
Parking
| Attached Garage | |
| Garage |
Land
| Access Type | Year-round Access |
| Acreage | No |
| Sewer | Septic System |
| Size Depth | 150 Ft |
| Size Frontage | 100 Ft |
| Size Irregular | 100 X 150 Ft |
| Size Total Text | 100 X 150 Ft |
| Zoning Description | Rr |
Rooms
| Level | Type | Length | Width | Dimensions |
|---|---|---|---|---|
| Basement | Cold Room | 4.43 m | 4.05 m | 4.43 m x 4.05 m |
| Basement | Other | 8.69 m | 6.92 m | 8.69 m x 6.92 m |
| Basement | Den | 2.61 m | 3.31 m | 2.61 m x 3.31 m |
| Basement | Utility Room | 2.15 m | 3.4 m | 2.15 m x 3.4 m |
| Main Level | Living Room | 4.61 m | 4.22 m | 4.61 m x 4.22 m |
| Main Level | Kitchen | 5.16 m | 3.84 m | 5.16 m x 3.84 m |
| Main Level | Dining Room | 3.74 m | 3.82 m | 3.74 m x 3.82 m |
| Main Level | Primary Bedroom | 2.83 m | 3.15 m | 2.83 m x 3.15 m |
| Main Level | Bathroom | 1.79 m | 1.96 m | 1.79 m x 1.96 m |
| Main Level | Bedroom 2 | 2.91 m | 3.12 m | 2.91 m x 3.12 m |
| In Between | Foyer | 2.45 m | 3.44 m | 2.45 m x 3.44 m |
Utilities
| Wireless | Available |
| Electricity Connected | Connected |
Contact Us
Contact us for more information


