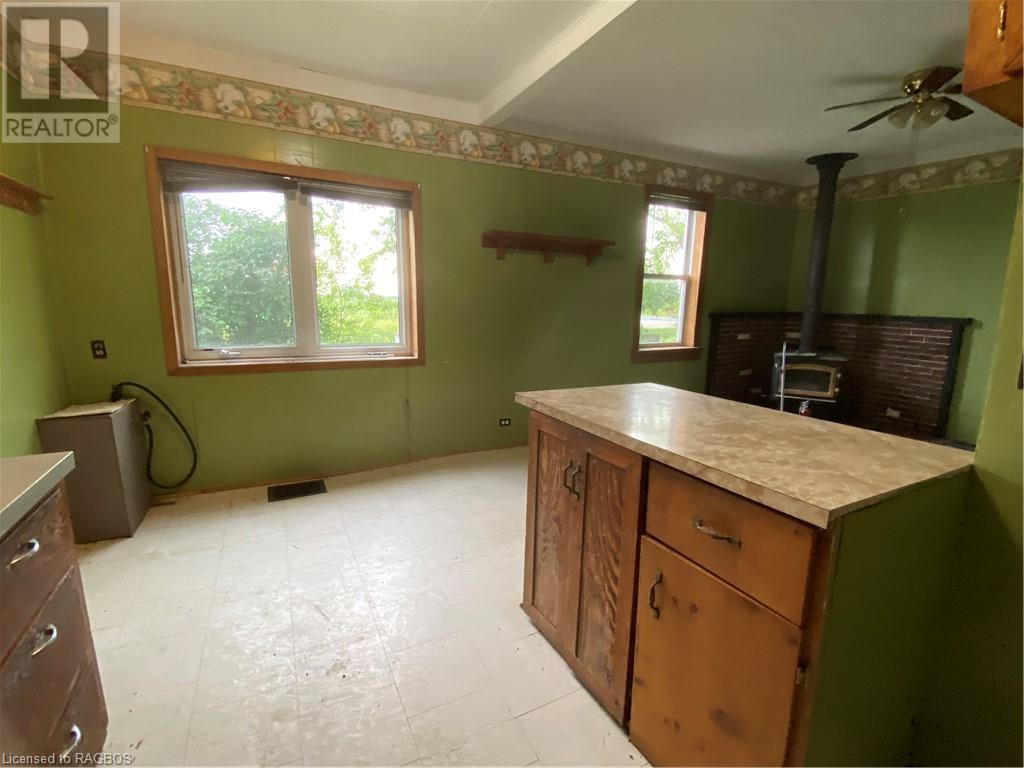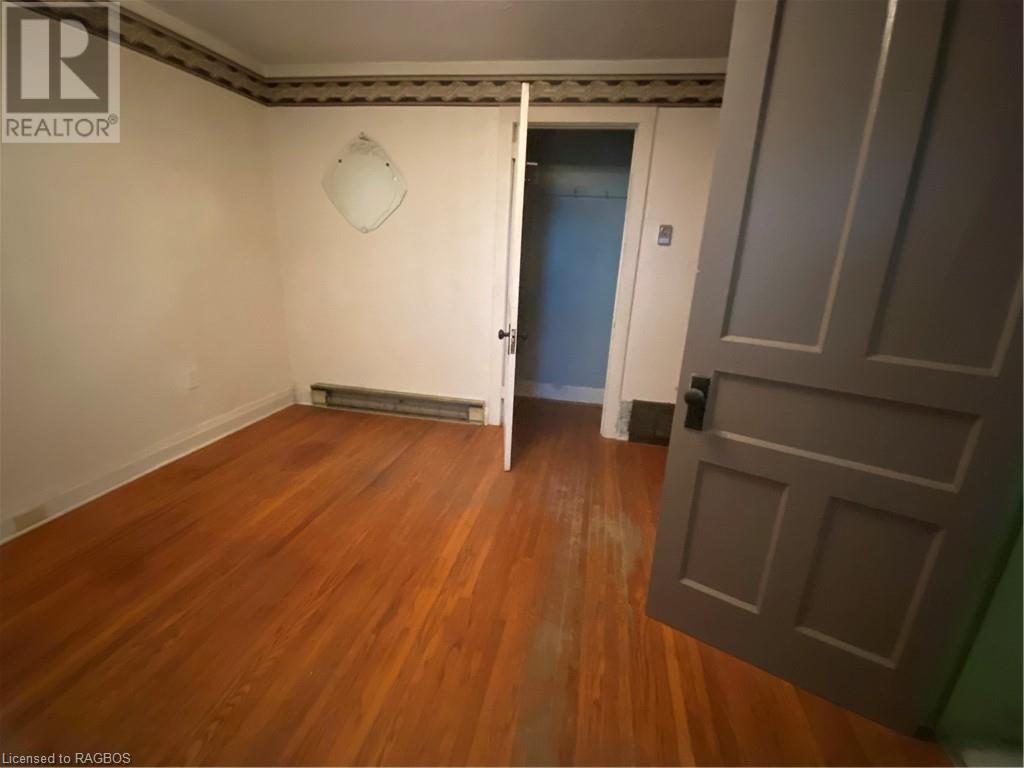2486 Bruce Road 20 Kincardine, Ontario N0G 2T0
5 Bedroom
2 Bathroom
1738 sqft
2 Level
None
Forced Air, Stove
$425,000
5 bedroom, 2 bathroom, brick home in the country on almost one acre approximately 2 miles east of Hwy 21, just north of Tiverton. Home is the early 1900's era with two additions over the years. The location is 20 minutes or less to Bruce Power, Port Elgin, Kincardine, Paisley and the famous beaches at Lake Huron. It will interest those looking for a blank canvas for your dream country property. Unleash your skills and creativity to craft the perfect retreat, home or cottage. Imagine adding a large workshop, a sparkling swimming pool, lush gardens or even a cozy guest house. (id:42776)
Property Details
| MLS® Number | 40621620 |
| Property Type | Single Family |
| Amenities Near By | Beach, Golf Nearby, Hospital, Place Of Worship, Shopping |
| Community Features | Community Centre, School Bus |
| Equipment Type | Propane Tank |
| Features | Country Residential |
| Parking Space Total | 6 |
| Rental Equipment Type | Propane Tank |
Building
| Bathroom Total | 2 |
| Bedrooms Above Ground | 5 |
| Bedrooms Total | 5 |
| Architectural Style | 2 Level |
| Basement Development | Unfinished |
| Basement Type | Full (unfinished) |
| Construction Style Attachment | Detached |
| Cooling Type | None |
| Exterior Finish | Brick, Vinyl Siding |
| Foundation Type | Stone |
| Heating Fuel | Propane |
| Heating Type | Forced Air, Stove |
| Stories Total | 2 |
| Size Interior | 1738 Sqft |
| Type | House |
| Utility Water | Drilled Well |
Parking
| Visitor Parking |
Land
| Acreage | No |
| Land Amenities | Beach, Golf Nearby, Hospital, Place Of Worship, Shopping |
| Sewer | Septic System |
| Size Depth | 207 Ft |
| Size Frontage | 180 Ft |
| Size Irregular | 0.856 |
| Size Total | 0.856 Ac|1/2 - 1.99 Acres |
| Size Total Text | 0.856 Ac|1/2 - 1.99 Acres |
| Zoning Description | R1 |
Rooms
| Level | Type | Length | Width | Dimensions |
|---|---|---|---|---|
| Second Level | 3pc Bathroom | 7'5'' x 5'7'' | ||
| Second Level | Bedroom | 11'5'' x 10'3'' | ||
| Second Level | Bedroom | 10'2'' x 10'7'' | ||
| Second Level | Primary Bedroom | 11'8'' x 10'5'' | ||
| Main Level | Bedroom | 11'1'' x 12'8'' | ||
| Main Level | Bedroom | 9'8'' x 12'4'' | ||
| Main Level | Family Room | 9'9'' x 16'3'' | ||
| Main Level | 3pc Bathroom | 7'4'' x 4'10'' | ||
| Main Level | Living Room | 11'2'' x 16'9'' | ||
| Main Level | Kitchen/dining Room | 22'1'' x 20'0'' | ||
| Main Level | Foyer | 14'0'' x 7'11'' |
https://www.realtor.ca/real-estate/27182346/2486-bruce-road-20-kincardine
COLDWELL BANKER PETER BENNINGER REALTY, BROKERAGE (KINCARDINE)
926 Queen Street
Kincardine, Ontario N2Z 2Y2
926 Queen Street
Kincardine, Ontario N2Z 2Y2
(519) 396-3300
Interested?
Contact us for more information

































