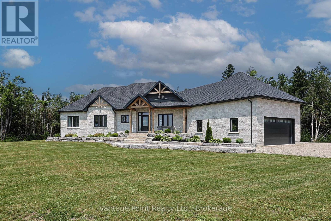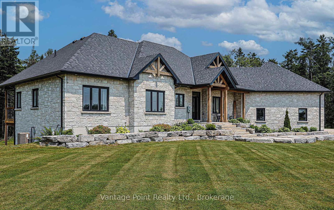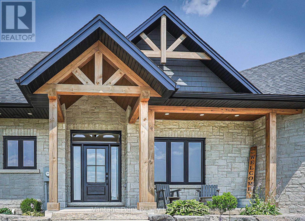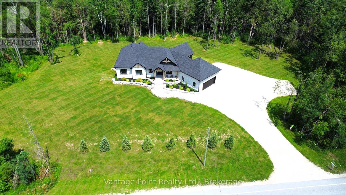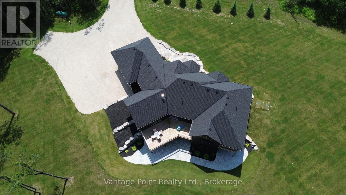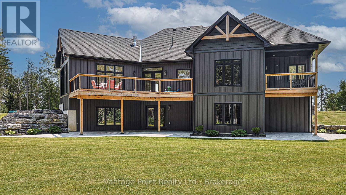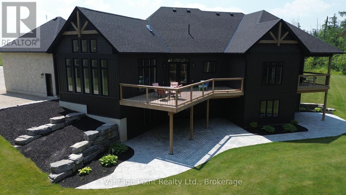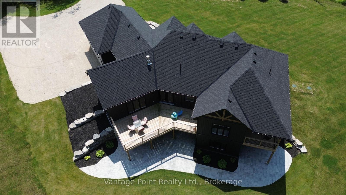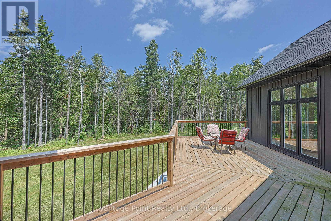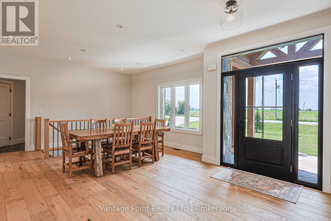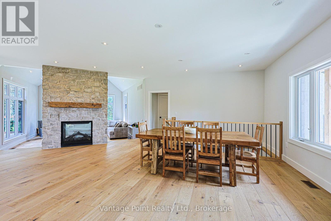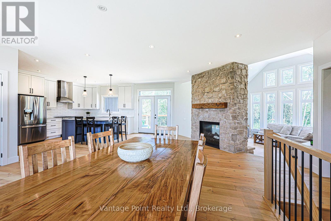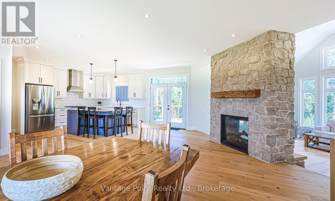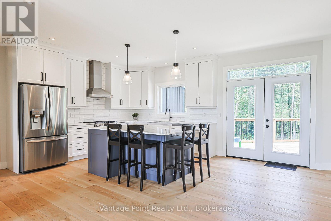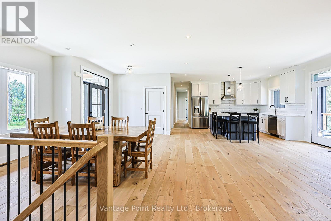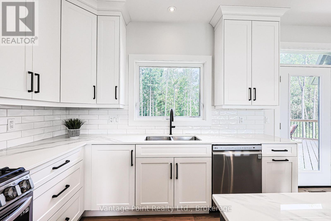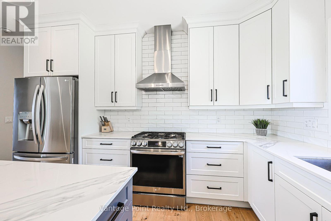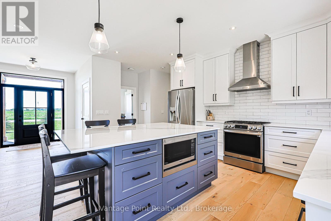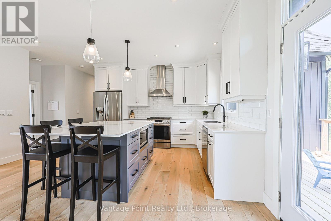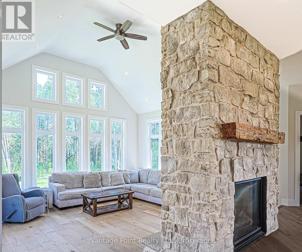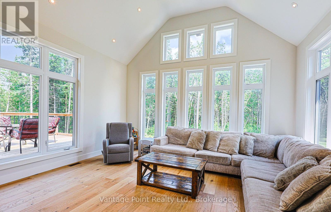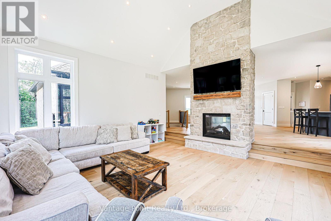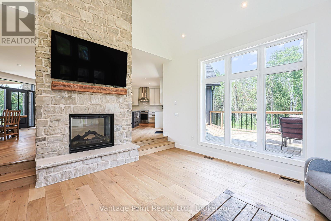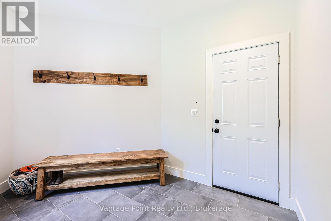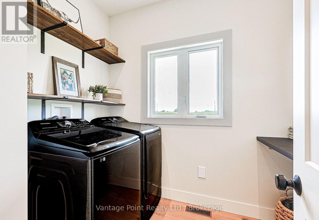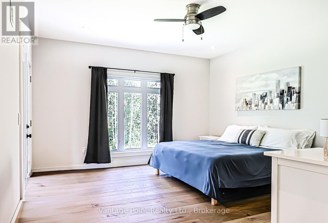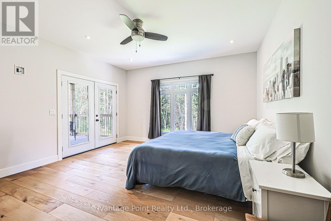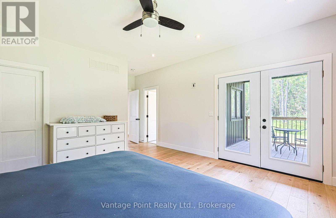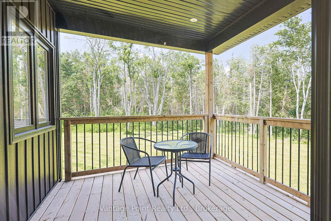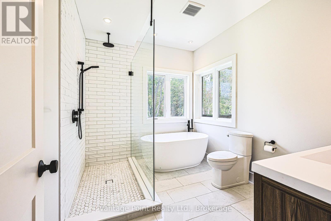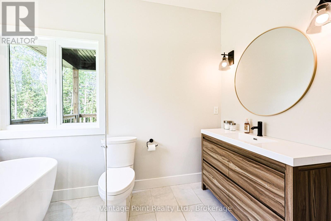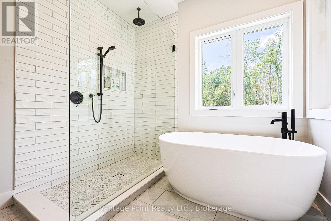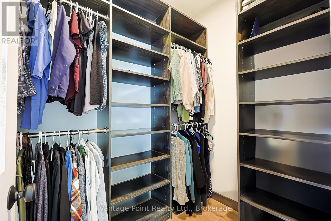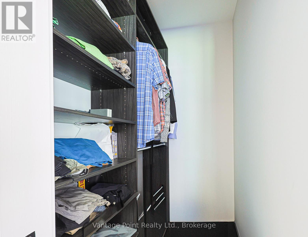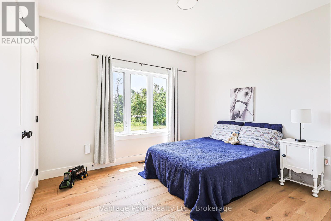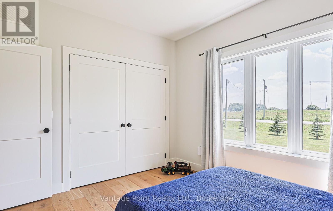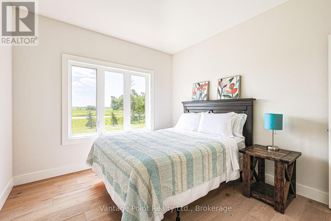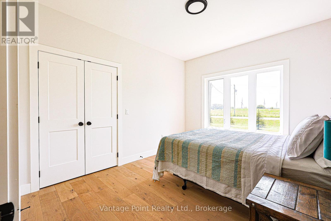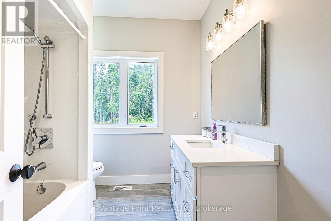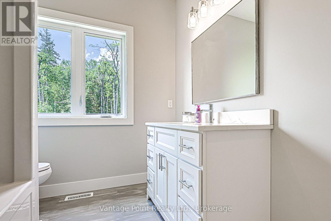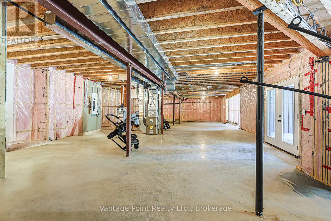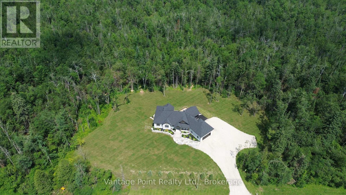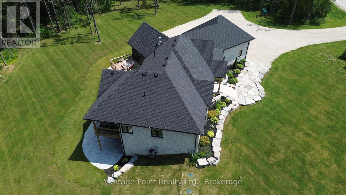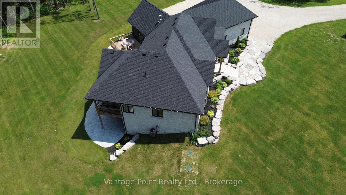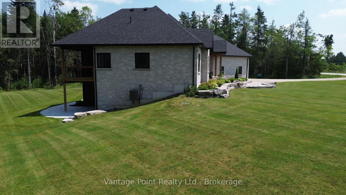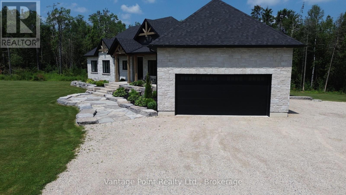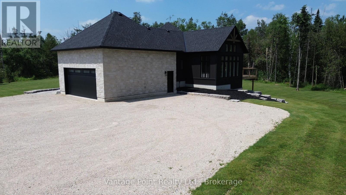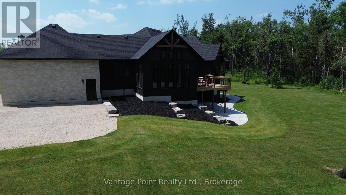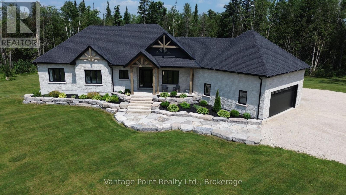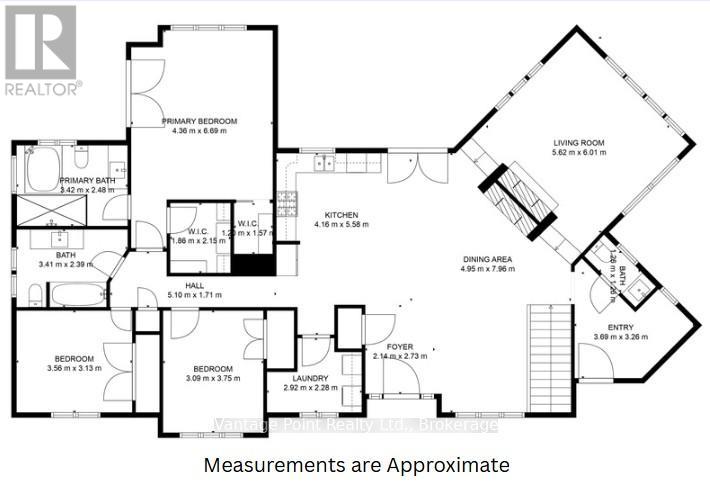249311 Grey Road 9 Road Grey Highlands, Ontario N0C 1B0
$1,500,000
Tucked away on a 3.3-acre lot on a paved road just minutes from town, this beautifully crafted home offers a seamless blend of modern luxury and natural surroundings. From the moment you arrive, the professionally landscaped grounds, stone walkways, timber beams, and armor stone set the tone for what's inside. The main living space is open and inviting, with vaulted ceilings, and a striking floor-to-ceiling stone fireplace that is centered as focal point. The sunken living room creates a cozy atmosphere, while the kitchen features a large island, quartz countertops, and a walkout to the raised deck ideal for barbequing & entertaining. The primary suite is a true escape, complete with two walk-in closets, a spa-like ensuite with a soaker tub overlooking the woods, and its own private deck. A large mudroom connects the home to an oversized two-car garage, making day-to-day life feel effortless. Downstairs, the walkout basement is full of potential including the opportunity to become an in-law suite. This home delivers on both style and substance with quality finishes throughout - a rare combination of privacy, convenience, and high-end craftsmanship. 10 minutes to Dundalk, 20 min to Shelburne, 30 min to Collingwood, 40 min to Orangeville, 1 hr 45 min to Toronto. (id:42776)
Property Details
| MLS® Number | X12297422 |
| Property Type | Single Family |
| Community Name | Grey Highlands |
| Community Features | School Bus |
| Equipment Type | Propane Tank |
| Features | Wooded Area, Sloping, Flat Site, Lighting, Country Residential, Guest Suite |
| Parking Space Total | 8 |
| Rental Equipment Type | Propane Tank |
| Structure | Deck |
Building
| Bathroom Total | 3 |
| Bedrooms Above Ground | 3 |
| Bedrooms Total | 3 |
| Age | 0 To 5 Years |
| Amenities | Fireplace(s) |
| Appliances | Dishwasher, Dryer, Microwave, Hood Fan, Stove, Washer, Refrigerator |
| Architectural Style | Bungalow |
| Basement Development | Unfinished |
| Basement Type | N/a (unfinished) |
| Cooling Type | Central Air Conditioning |
| Exterior Finish | Stone, Vinyl Siding |
| Fireplace Present | Yes |
| Fireplace Total | 1 |
| Foundation Type | Poured Concrete |
| Half Bath Total | 1 |
| Heating Fuel | Propane |
| Heating Type | Forced Air |
| Stories Total | 1 |
| Size Interior | 2,000 - 2,500 Ft2 |
| Type | House |
| Utility Water | Drilled Well |
Parking
| Attached Garage | |
| Garage |
Land
| Acreage | Yes |
| Landscape Features | Landscaped |
| Sewer | Septic System |
| Size Depth | 335 Ft ,9 In |
| Size Frontage | 439 Ft ,8 In |
| Size Irregular | 439.7 X 335.8 Ft |
| Size Total Text | 439.7 X 335.8 Ft|2 - 4.99 Acres |
Utilities
| Cable | Available |
| Electricity | Installed |
https://www.realtor.ca/real-estate/28632276/249311-grey-road-9-road-grey-highlands-grey-highlands
624046 Robson Road
Berkeley, Ontario N0H 1C0
(226) 667-5877
www.vantagepointrealty.ca/
Contact Us
Contact us for more information

