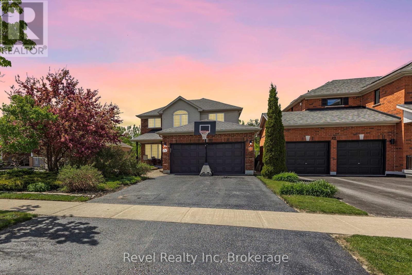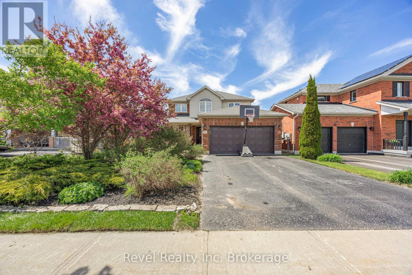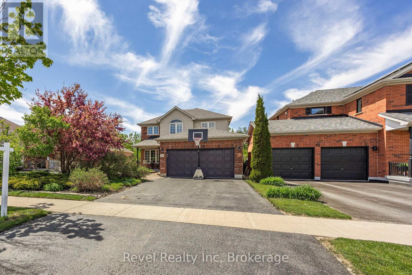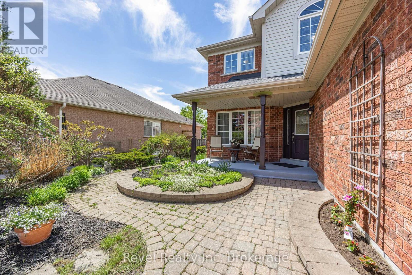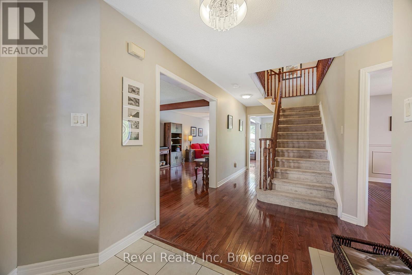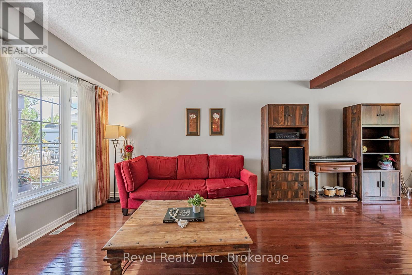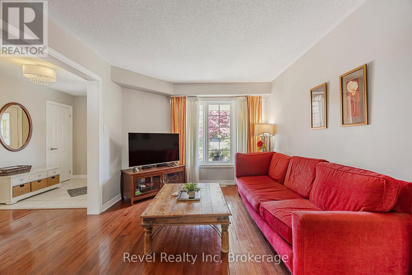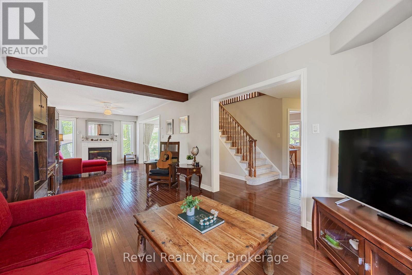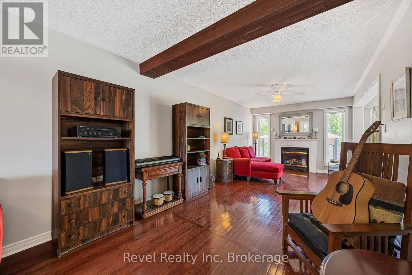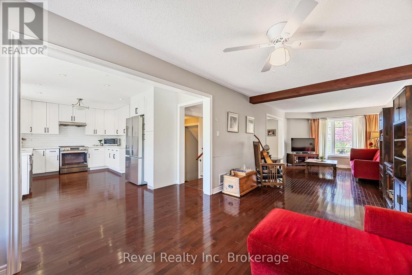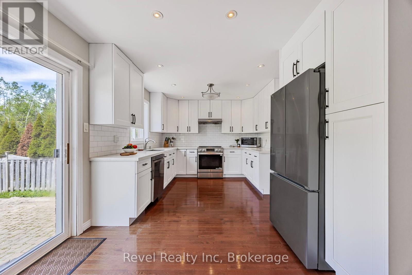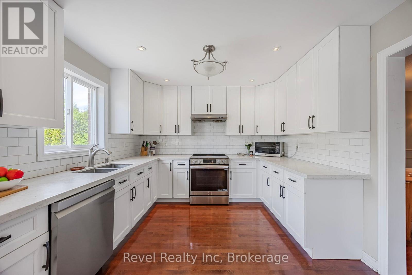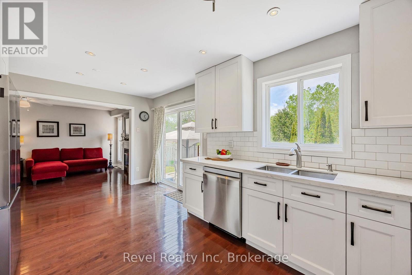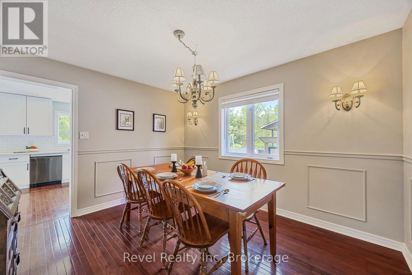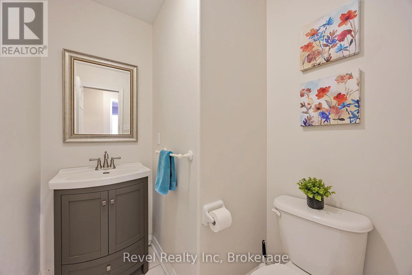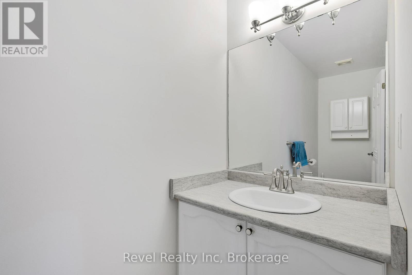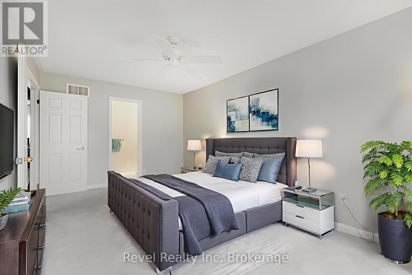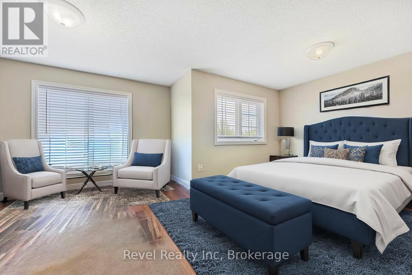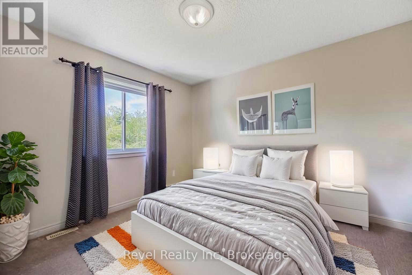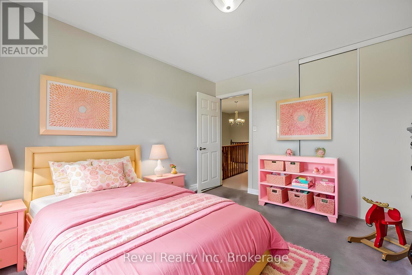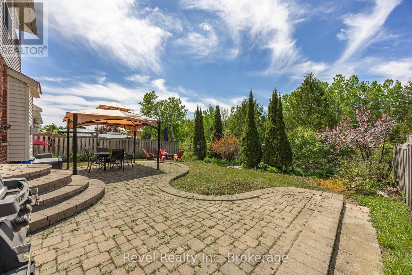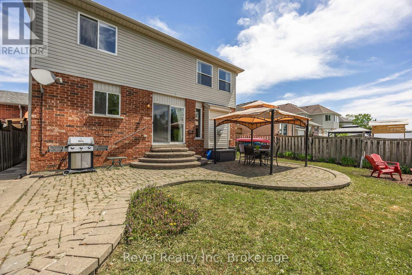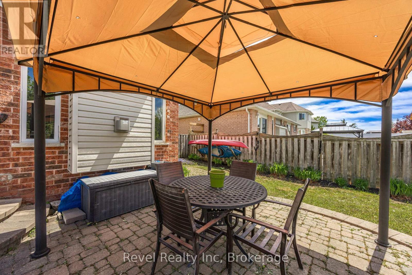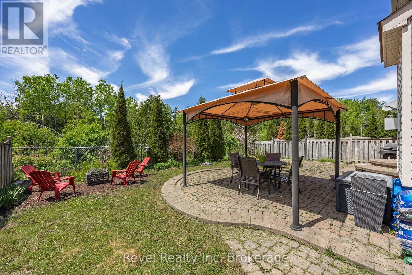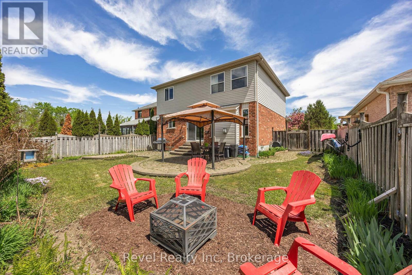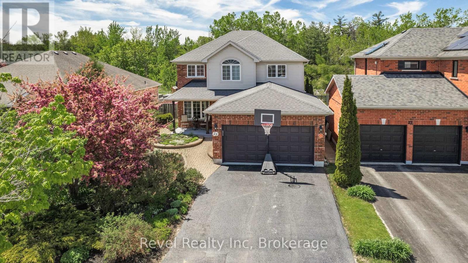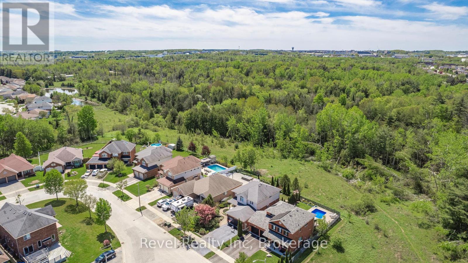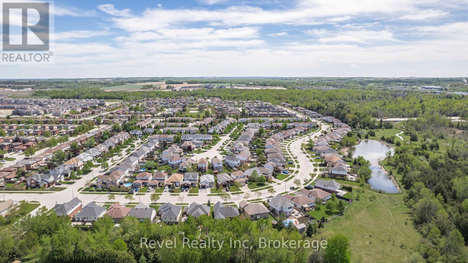25 Lakewoods Court Barrie, Ontario L4N 0G4
$899,999
Set on an oversized lot with mature trees and no rear neighbours, this property offers a rare sense of privacy in the heart of Barrie. The landscaped front and backyard provide space for gardening, play, or simply unwinding outdoors. Inside, the home has been tastefully updated with modern finishes while maintaining a warm, welcoming feel. The spacious primary bedroom includes a walk-in closet and plenty of natural light, while the additional bedrooms provide flexibility for kids, guests, or a home office. With its combination of a functional floor plan, move-in ready condition, and a setting that feels like your own slice of country in the city, this home is truly one of a kind. (id:42776)
Property Details
| MLS® Number | S12378194 |
| Property Type | Single Family |
| Community Name | Painswick South |
| Amenities Near By | Golf Nearby, Park, Public Transit |
| Community Features | Community Centre |
| Features | Cul-de-sac, Irregular Lot Size |
| Parking Space Total | 6 |
| Structure | Patio(s), Porch |
Building
| Bathroom Total | 4 |
| Bedrooms Above Ground | 4 |
| Bedrooms Total | 4 |
| Amenities | Fireplace(s) |
| Appliances | Garage Door Opener Remote(s), Dishwasher, Dryer, Stove, Washer, Refrigerator |
| Basement Development | Finished |
| Basement Type | N/a (finished) |
| Construction Style Attachment | Detached |
| Cooling Type | Central Air Conditioning |
| Exterior Finish | Brick |
| Fireplace Present | Yes |
| Fireplace Total | 2 |
| Foundation Type | Block |
| Half Bath Total | 2 |
| Heating Fuel | Natural Gas |
| Heating Type | Forced Air |
| Stories Total | 2 |
| Size Interior | 2,500 - 3,000 Ft2 |
| Type | House |
| Utility Water | Municipal Water |
Parking
| Attached Garage | |
| Garage |
Land
| Acreage | No |
| Fence Type | Fenced Yard |
| Land Amenities | Golf Nearby, Park, Public Transit |
| Sewer | Sanitary Sewer |
| Size Depth | 113 Ft ,4 In |
| Size Frontage | 49 Ft ,2 In |
| Size Irregular | 49.2 X 113.4 Ft ; 49.22 X 113.41 X 49.44 X 117.99 |
| Size Total Text | 49.2 X 113.4 Ft ; 49.22 X 113.41 X 49.44 X 117.99|under 1/2 Acre |
| Zoning Description | R1 |
Rooms
| Level | Type | Length | Width | Dimensions |
|---|---|---|---|---|
| Second Level | Primary Bedroom | 3.1 m | 5.49 m | 3.1 m x 5.49 m |
| Second Level | Bathroom | 3.1 m | 1.12 m | 3.1 m x 1.12 m |
| Second Level | Bedroom 2 | 2.98 m | 3.52 m | 2.98 m x 3.52 m |
| Second Level | Bathroom | 2.3 m | 2.28 m | 2.3 m x 2.28 m |
| Second Level | Bedroom 3 | 3.26 m | 3.63 m | 3.26 m x 3.63 m |
| Lower Level | Recreational, Games Room | 5.71 m | 10.44 m | 5.71 m x 10.44 m |
| Lower Level | Other | 3.18 m | 10.44 m | 3.18 m x 10.44 m |
| Lower Level | Bathroom | 2.04 m | 2.08 m | 2.04 m x 2.08 m |
| Main Level | Living Room | 3.18 m | 9.62 m | 3.18 m x 9.62 m |
| Main Level | Eating Area | 2.53 m | 3.34 m | 2.53 m x 3.34 m |
| Main Level | Bedroom 4 | 5.65 m | 3.92 m | 5.65 m x 3.92 m |
| Main Level | Kitchen | 3.19 m | 3.34 m | 3.19 m x 3.34 m |
| Main Level | Dining Room | 3.19 m | 3.77 m | 3.19 m x 3.77 m |
| Main Level | Bathroom | 1.63 m | 1.96 m | 1.63 m x 1.96 m |
63 Joseph Street
Port Carling, Ontario P0B 1J0
(705) 765-6555
(905) 357-1705
Contact Us
Contact us for more information

