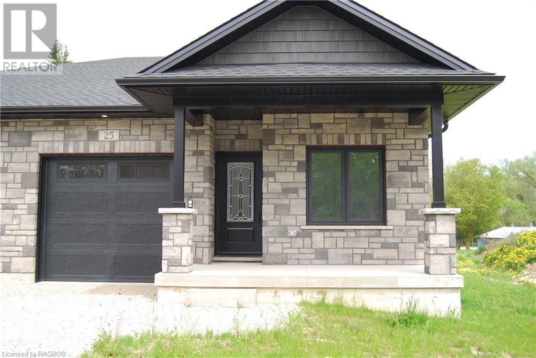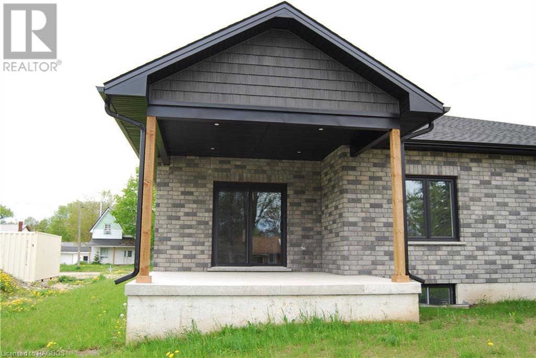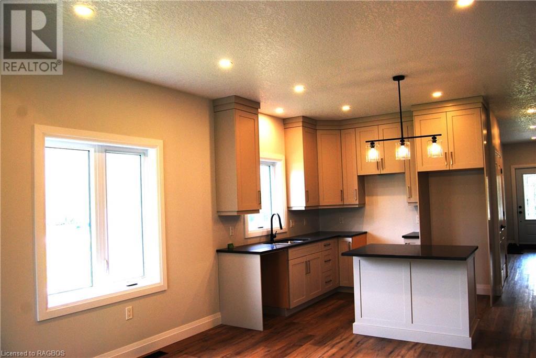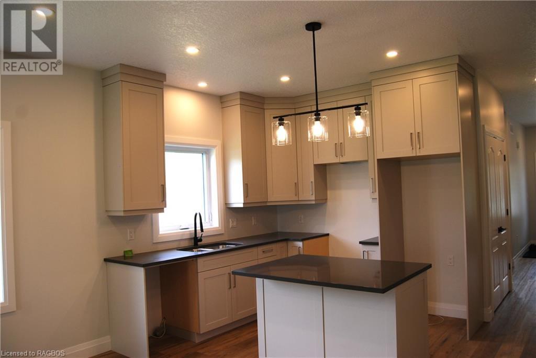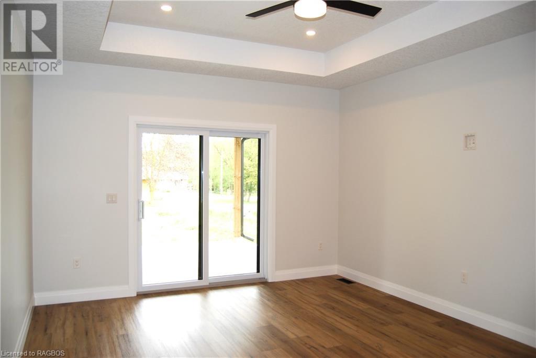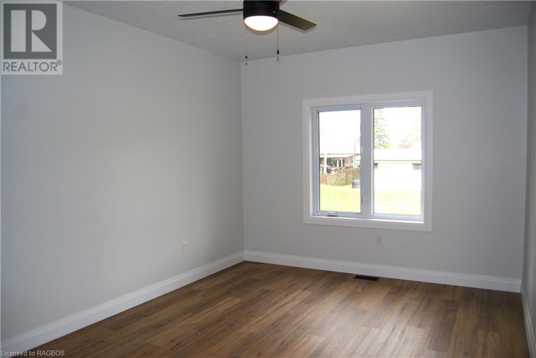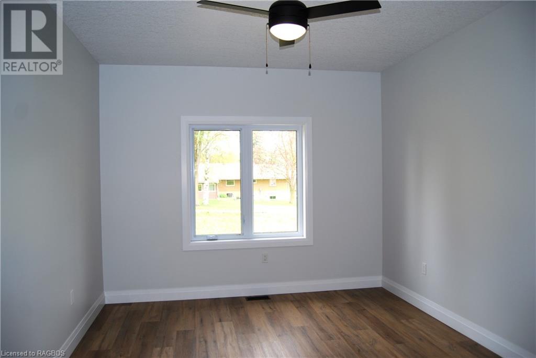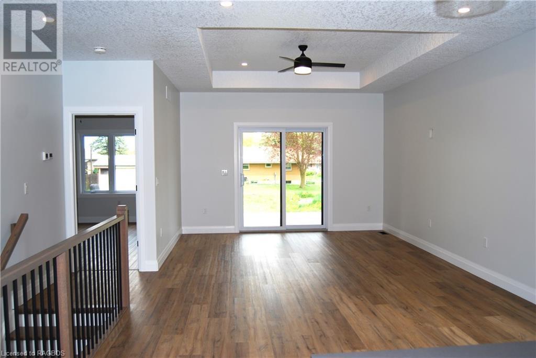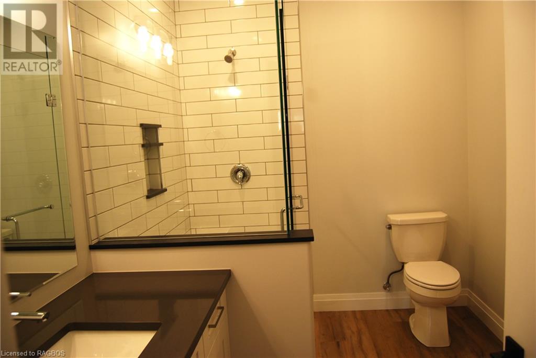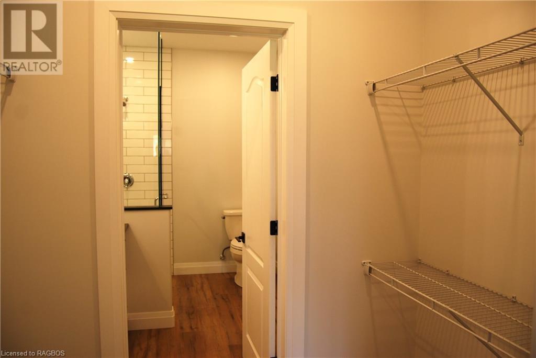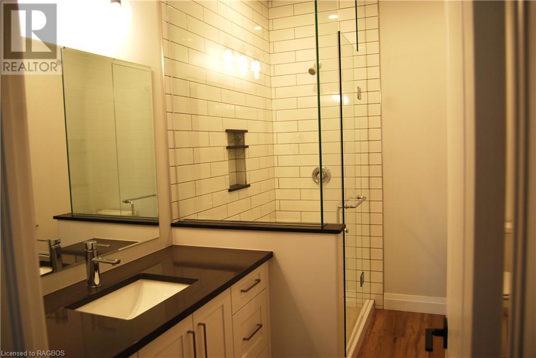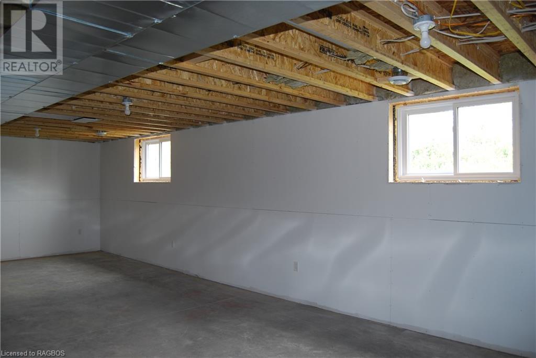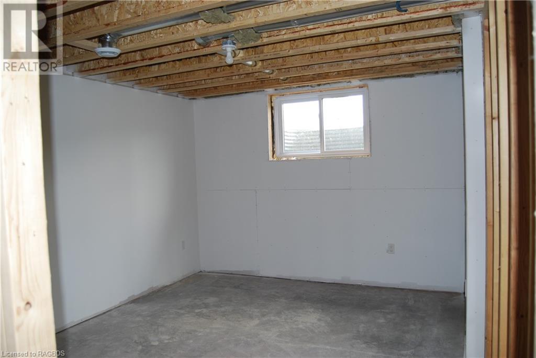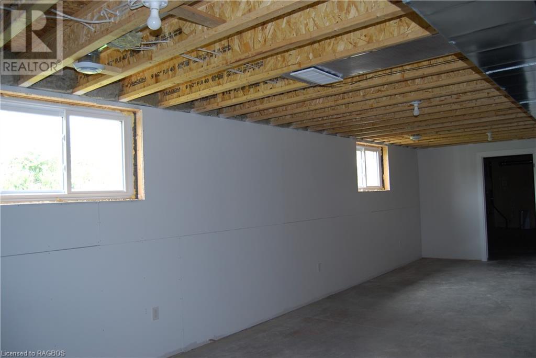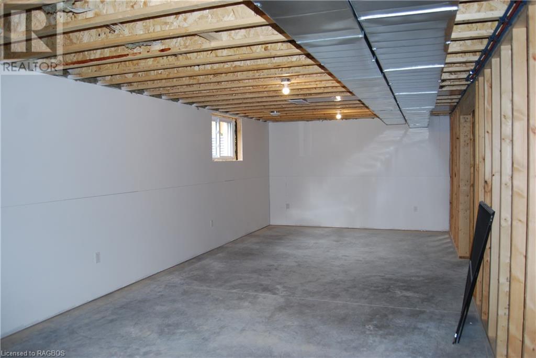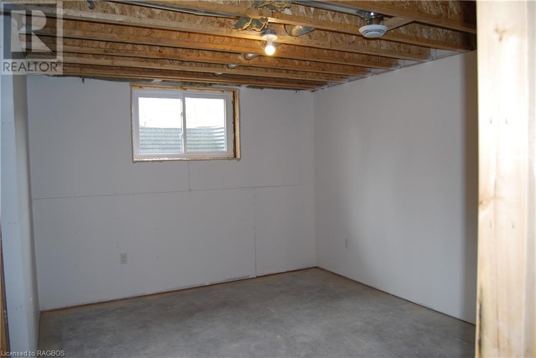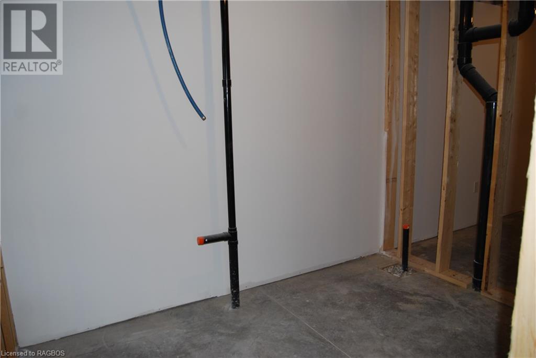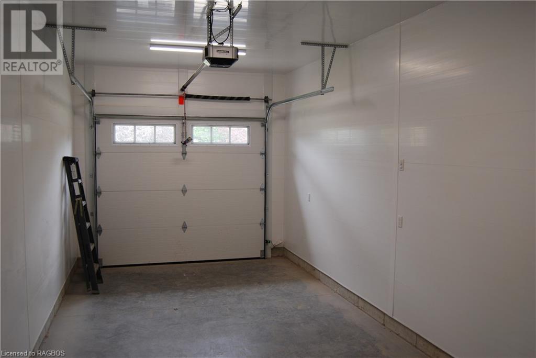25 William Street S Clifford, Ontario N0G 1M0
2 Bedroom
2 Bathroom
1287 sqft
Bungalow
Central Air Conditioning
Forced Air
$559,000
New build 2 bedroom, 2 bathroom move in ready semi-detached bungalow with garage. Open concept main floor with 9 ft ceilings, tray ceiling in livingroom, custom kitchen with stone countertops, main floor laundry and patio door to large rear covered deck and deep lot. Unfinished basement has roughed-in plumbing 4 pc bath, bedroom, rec room, storage and utility for future plans. Very well constructed Tarion Registered home. (id:42776)
Property Details
| MLS® Number | 40586181 |
| Property Type | Single Family |
| Amenities Near By | Playground |
| Communication Type | High Speed Internet |
| Community Features | Community Centre, School Bus |
| Equipment Type | None |
| Features | Automatic Garage Door Opener |
| Parking Space Total | 3 |
| Rental Equipment Type | None |
| Structure | Porch |
Building
| Bathroom Total | 2 |
| Bedrooms Above Ground | 2 |
| Bedrooms Total | 2 |
| Appliances | Garage Door Opener |
| Architectural Style | Bungalow |
| Basement Development | Unfinished |
| Basement Type | Full (unfinished) |
| Constructed Date | 2023 |
| Construction Style Attachment | Semi-detached |
| Cooling Type | Central Air Conditioning |
| Exterior Finish | Brick |
| Fire Protection | Smoke Detectors |
| Foundation Type | Poured Concrete |
| Heating Fuel | Natural Gas |
| Heating Type | Forced Air |
| Stories Total | 1 |
| Size Interior | 1287 Sqft |
| Type | House |
| Utility Water | Municipal Water |
Parking
| Attached Garage |
Land
| Acreage | No |
| Land Amenities | Playground |
| Sewer | Municipal Sewage System |
| Size Depth | 165 Ft |
| Size Frontage | 30 Ft |
| Size Total Text | Under 1/2 Acre |
| Zoning Description | R2 |
Rooms
| Level | Type | Length | Width | Dimensions |
|---|---|---|---|---|
| Main Level | 3pc Bathroom | 10'8'' x 7'5'' | ||
| Main Level | 3pc Bathroom | 9'1'' x 6'7'' | ||
| Main Level | Bedroom | 10'9'' x 9'2'' | ||
| Main Level | Laundry Room | 6'4'' x 5'1'' | ||
| Main Level | Primary Bedroom | 10'8'' x 7'5'' | ||
| Main Level | Dining Room | 13'2'' x 10'2'' | ||
| Main Level | Kitchen | 13'2'' x 9'1'' | ||
| Main Level | Living Room | 15'0'' x 13'0'' |
Utilities
| Electricity | Available |
| Natural Gas | Available |
https://www.realtor.ca/real-estate/26872774/25-william-street-s-clifford

RE/MAX MIDWESTERN REALTY INC Brokerage (HAR)
90 Elora Street South, Box 748
Harriston, Ontario N0G 1Z0
90 Elora Street South, Box 748
Harriston, Ontario N0G 1Z0
(519) 338-3541
(519) 338-2034
Interested?
Contact us for more information

