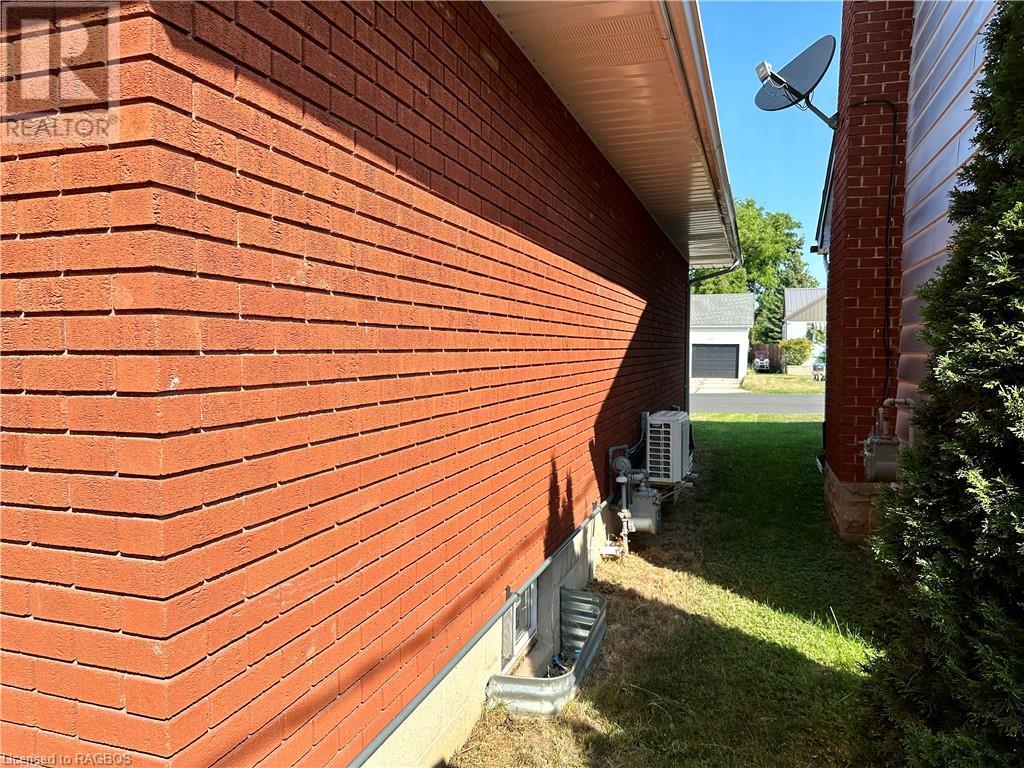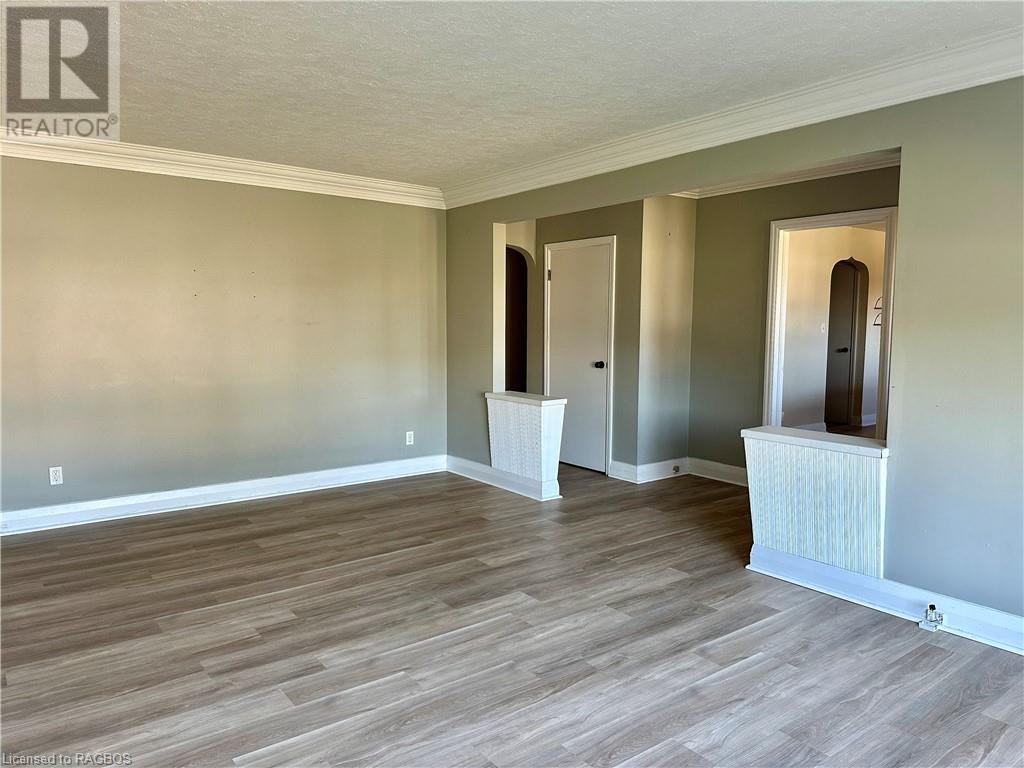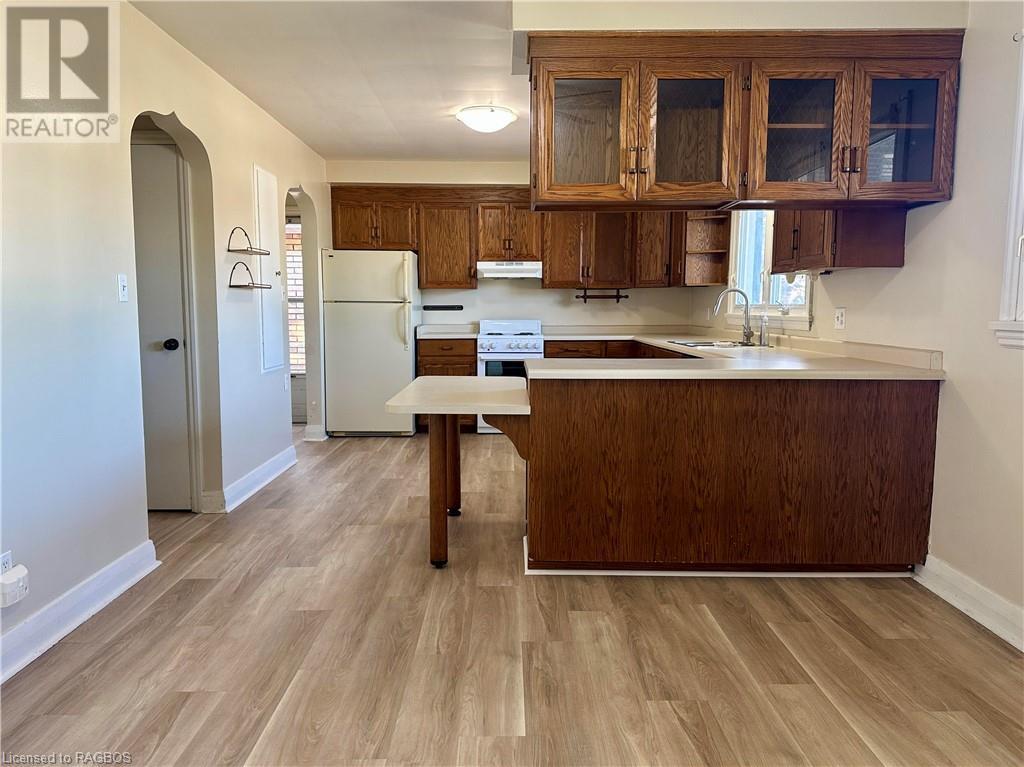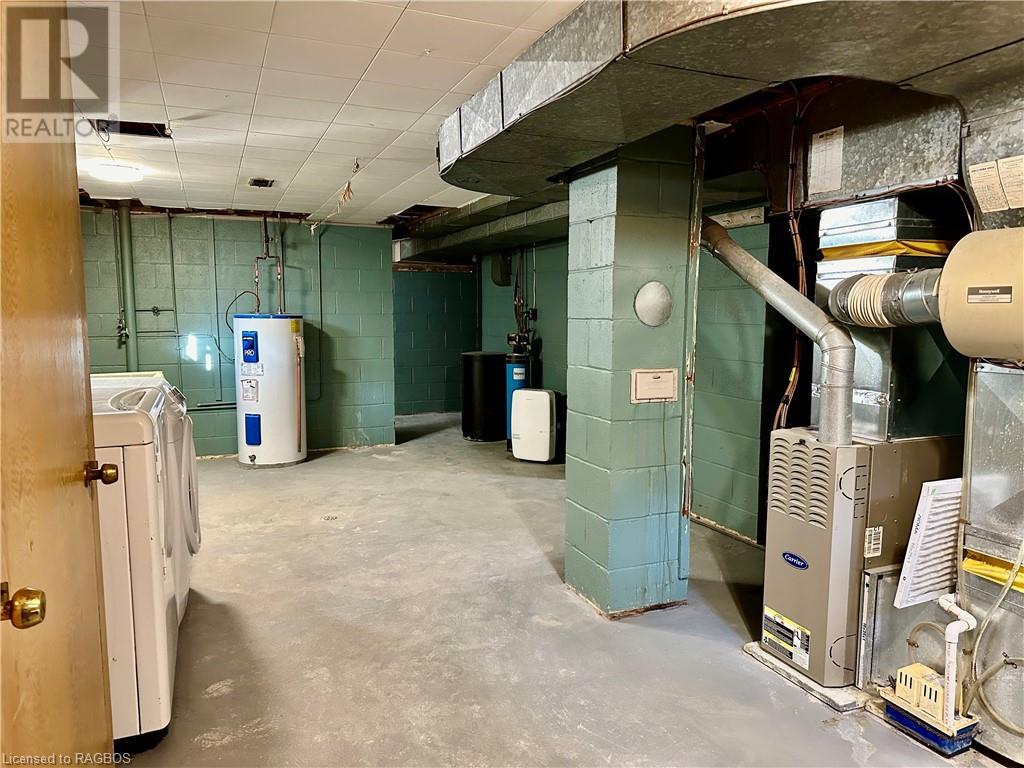255 6th Street Hanover, Ontario N4N 1C3
$499,900
Solid 3 bedroom, 2 bath bungalow in a nice area of Hanover. This home sits within close walking distance to many amenities like, restaurants, Food Basics, P&H Centre, Hanover Raceway, and Holy Family Catholic School! Walk inside to find your large family room with bright window, great sized eat in kitchen, 3 bedrooms and a 4 pc bath! Updated flooring has just been completed through out the main level. Downstairs has a roomy rec room, large storage/utility and recently updated 3 pc bath. The basement also offers a walk out to your single car garage. Sitting on a nice sized lot, the backyard is partially fenced and still gives you plenty of space to make your own. This property does have the potential to be a duplex. Appliances are included, so call your REALTOR® and get them to show you this one today! (id:42776)
Property Details
| MLS® Number | 40642815 |
| Property Type | Single Family |
| Amenities Near By | Hospital, Park, Place Of Worship, Playground, Schools, Shopping |
| Community Features | High Traffic Area |
| Equipment Type | None |
| Parking Space Total | 2 |
| Rental Equipment Type | None |
Building
| Bathroom Total | 2 |
| Bedrooms Above Ground | 3 |
| Bedrooms Total | 3 |
| Appliances | Dishwasher, Dryer, Refrigerator, Water Softener, Washer, Hood Fan, Window Coverings |
| Architectural Style | Bungalow |
| Basement Development | Partially Finished |
| Basement Type | Full (partially Finished) |
| Constructed Date | 1958 |
| Construction Material | Wood Frame |
| Construction Style Attachment | Detached |
| Cooling Type | Central Air Conditioning |
| Exterior Finish | Brick, Brick Veneer, Wood |
| Foundation Type | Block |
| Heating Fuel | Natural Gas |
| Heating Type | Forced Air |
| Stories Total | 1 |
| Size Interior | 1518 Sqft |
| Type | House |
| Utility Water | Municipal Water |
Parking
| Attached Garage | |
| Underground |
Land
| Acreage | No |
| Land Amenities | Hospital, Park, Place Of Worship, Playground, Schools, Shopping |
| Sewer | Municipal Sewage System |
| Size Depth | 104 Ft |
| Size Frontage | 50 Ft |
| Size Total Text | Under 1/2 Acre |
| Zoning Description | R1 |
Rooms
| Level | Type | Length | Width | Dimensions |
|---|---|---|---|---|
| Basement | Storage | 8'0'' x 6'0'' | ||
| Basement | 3pc Bathroom | 8'0'' x 5'5'' | ||
| Basement | Utility Room | 23'5'' x 12'5'' | ||
| Basement | Recreation Room | 29'0'' x 14'5'' | ||
| Main Level | 4pc Bathroom | 9'0'' x 8'0'' | ||
| Main Level | Bedroom | 8'5'' x 13'0'' | ||
| Main Level | Bedroom | 9'0'' x 10'0'' | ||
| Main Level | Primary Bedroom | 9'5'' x 13'0'' | ||
| Main Level | Eat In Kitchen | 23'0'' x 11'0'' | ||
| Main Level | Living Room | 19'0'' x 13'0'' | ||
| Main Level | Foyer | 10'0'' x 5'0'' |
https://www.realtor.ca/real-estate/27375846/255-6th-street-hanover

425 10th Street, Unit 6
Hanover, Ontario N4N 1P8
(519) 364-7370
(519) 364-2363
royallepagercr.com/
Interested?
Contact us for more information



































