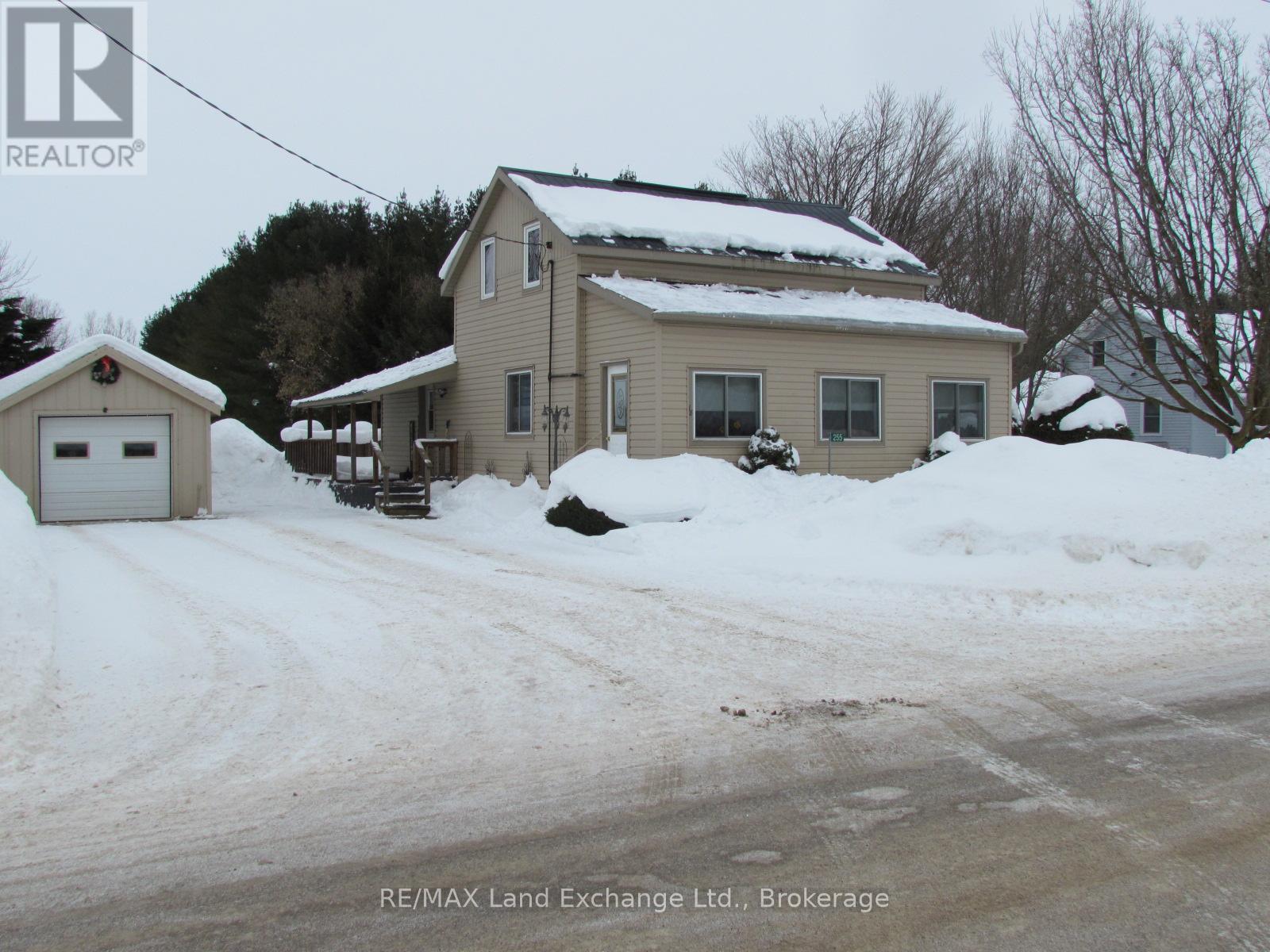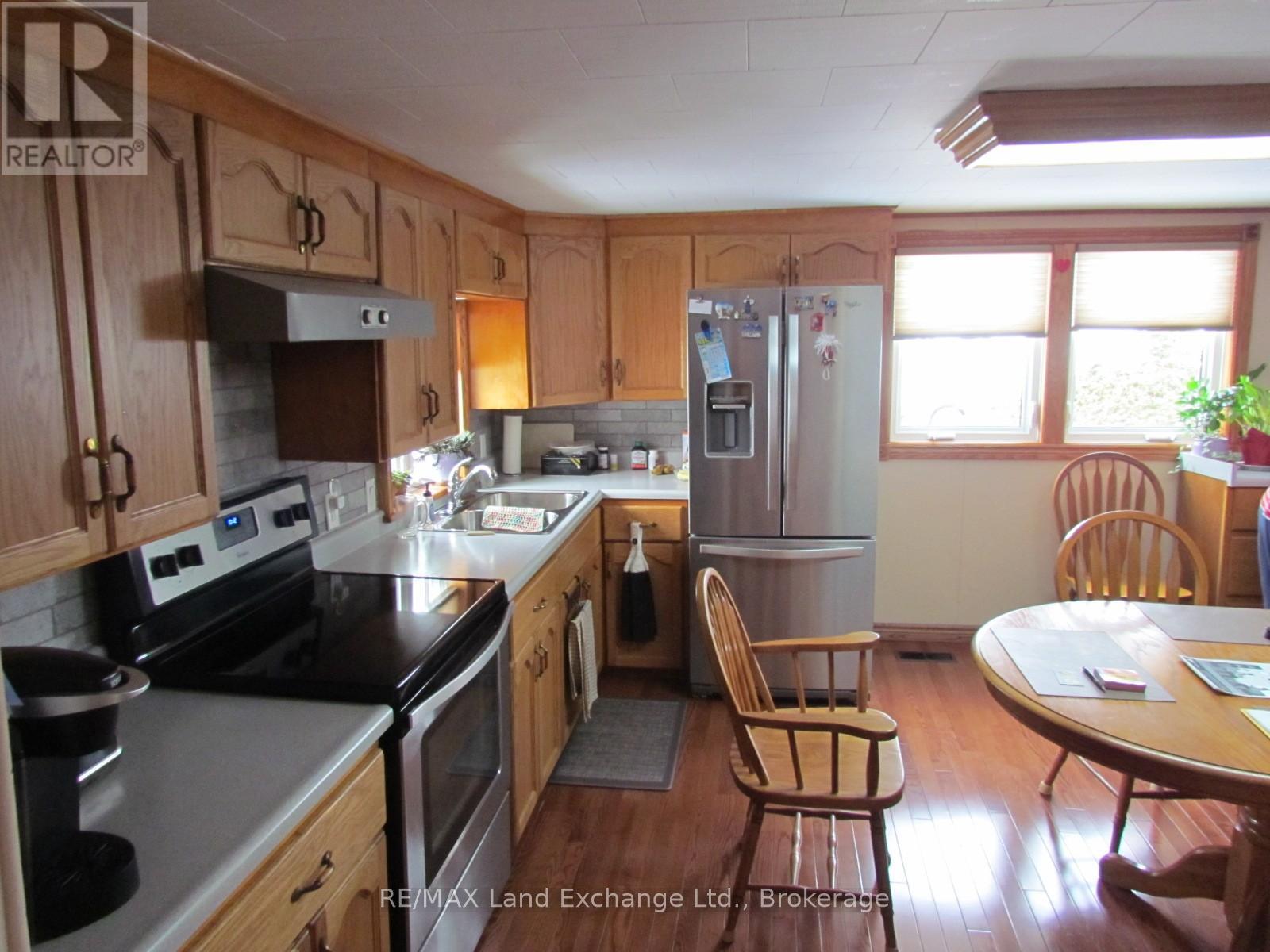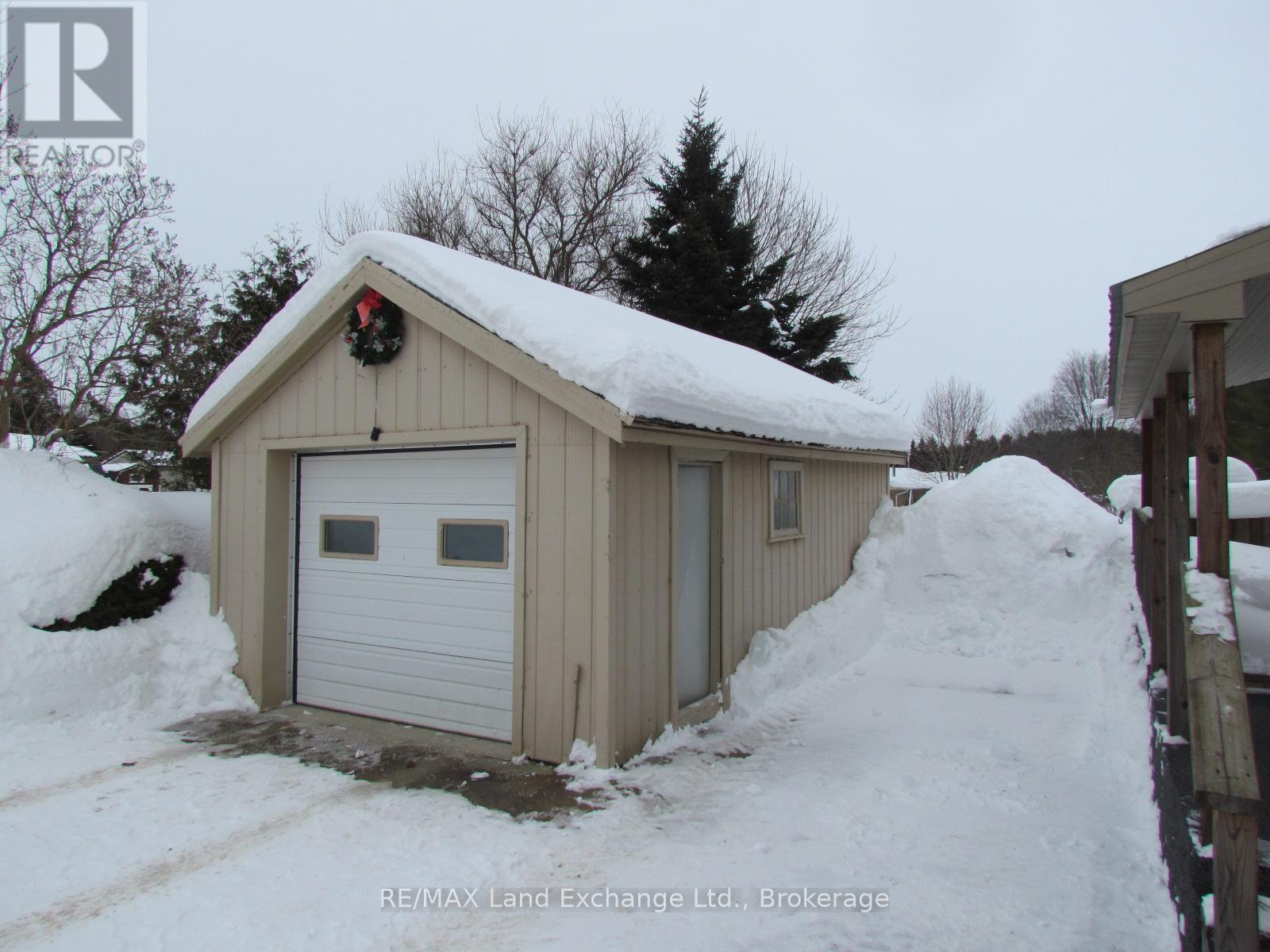255 Concession 12 South Bruce, Ontario N0G 1W0
3 Bedroom
1 Bathroom
1,100 - 1,500 ft2
Central Air Conditioning
Forced Air
Landscaped
$399,000
3 Bedroom home in the beautiful village of Formosa. The home features a beautiful open concept main floor with a modern kitchen, bathroom & living room. The home has a back yard surrounded by mature trees & a back deck. The windows, furnace, roof & central air have all been updated by the current owner. Walking distance to the Community Centre, playground, school, church & General Store. Fantastic home in a quiet & safe village. (id:42776)
Property Details
| MLS® Number | X11953220 |
| Property Type | Single Family |
| Community Name | South Bruce |
| Amenities Near By | Park, Schools |
| Community Features | Community Centre |
| Equipment Type | None |
| Features | Flat Site |
| Parking Space Total | 2 |
| Rental Equipment Type | None |
| Structure | Deck, Shed |
Building
| Bathroom Total | 1 |
| Bedrooms Above Ground | 3 |
| Bedrooms Total | 3 |
| Basement Development | Unfinished |
| Basement Type | Partial (unfinished) |
| Construction Style Attachment | Detached |
| Cooling Type | Central Air Conditioning |
| Exterior Finish | Vinyl Siding |
| Foundation Type | Stone |
| Heating Fuel | Natural Gas |
| Heating Type | Forced Air |
| Stories Total | 2 |
| Size Interior | 1,100 - 1,500 Ft2 |
| Type | House |
| Utility Water | Drilled Well |
Parking
| Detached Garage |
Land
| Acreage | No |
| Land Amenities | Park, Schools |
| Landscape Features | Landscaped |
| Sewer | Sanitary Sewer |
| Size Depth | 264 Ft |
| Size Frontage | 63 Ft ,4 In |
| Size Irregular | 63.4 X 264 Ft |
| Size Total Text | 63.4 X 264 Ft|under 1/2 Acre |
| Zoning Description | Res |
Rooms
| Level | Type | Length | Width | Dimensions |
|---|---|---|---|---|
| Second Level | Bedroom | 3.23 m | 2.926 m | 3.23 m x 2.926 m |
| Second Level | Bedroom 2 | 3.23 m | 4.267 m | 3.23 m x 4.267 m |
| Second Level | Sitting Room | 2.133 m | 8.534 m | 2.133 m x 8.534 m |
| Main Level | Kitchen | 5.486 m | 5.486 m | 5.486 m x 5.486 m |
| Main Level | Living Room | 4.267 m | 5.486 m | 4.267 m x 5.486 m |
| Main Level | Sunroom | 6.705 m | 2.438 m | 6.705 m x 2.438 m |
| Main Level | Primary Bedroom | 4.267 m | 2.926 m | 4.267 m x 2.926 m |
https://www.realtor.ca/real-estate/27870690/255-concession-12-south-bruce-south-bruce

RE/MAX Land Exchange Ltd.
292 10th St
Hanover, Ontario N4N 1P2
292 10th St
Hanover, Ontario N4N 1P2
(519) 364-4747
(519) 364-4717
www.remaxlandexchange.ca/

RE/MAX Land Exchange Ltd.
292 10th St
Hanover, Ontario N4N 1P2
292 10th St
Hanover, Ontario N4N 1P2
(519) 364-4747
(519) 364-4717
www.remaxlandexchange.ca/
Contact Us
Contact us for more information




















