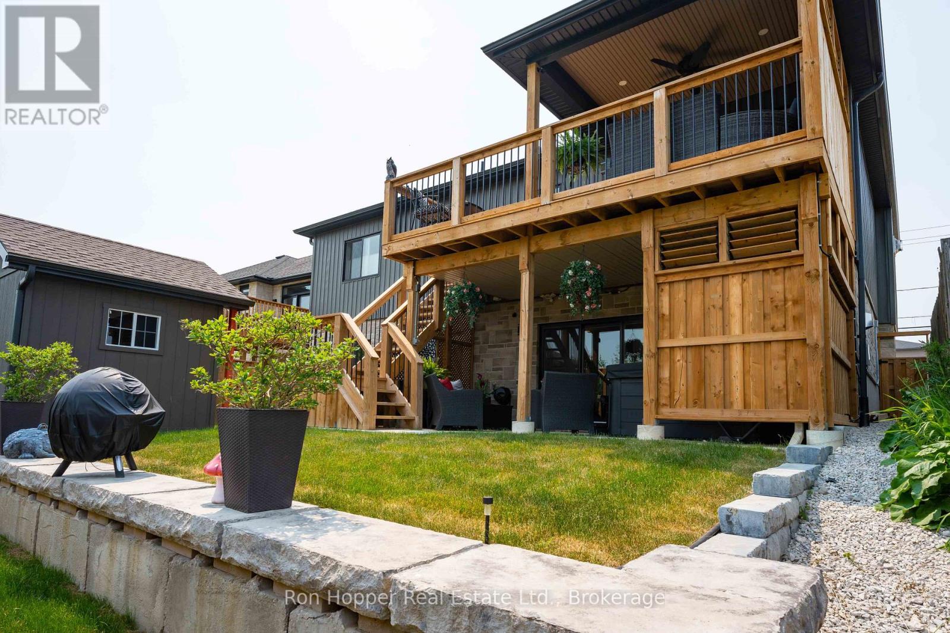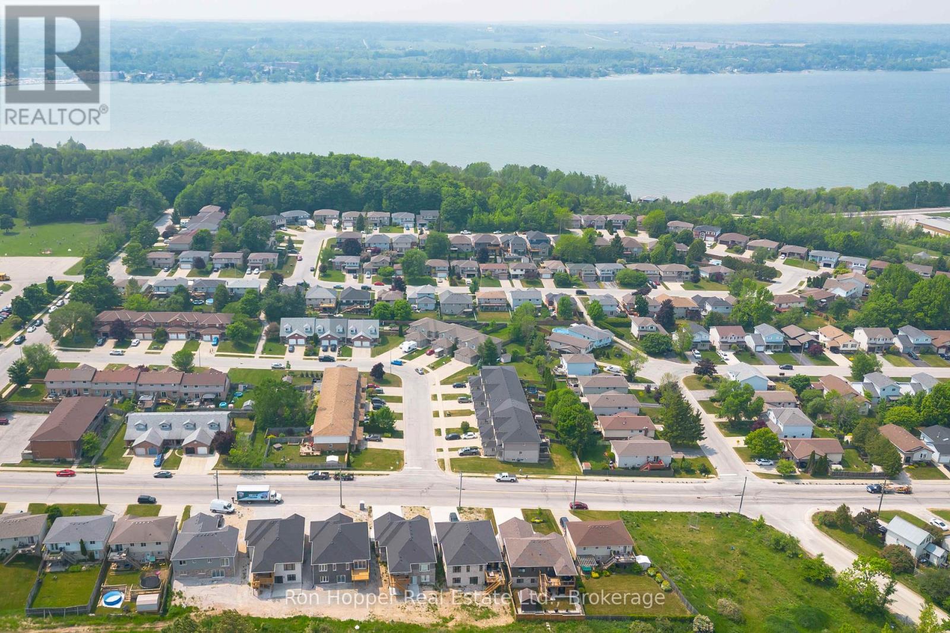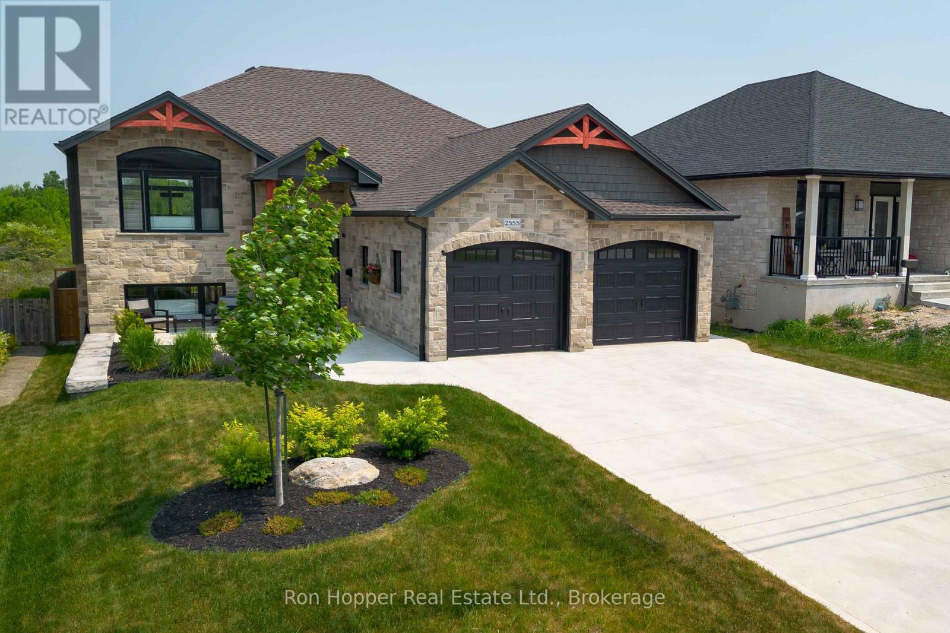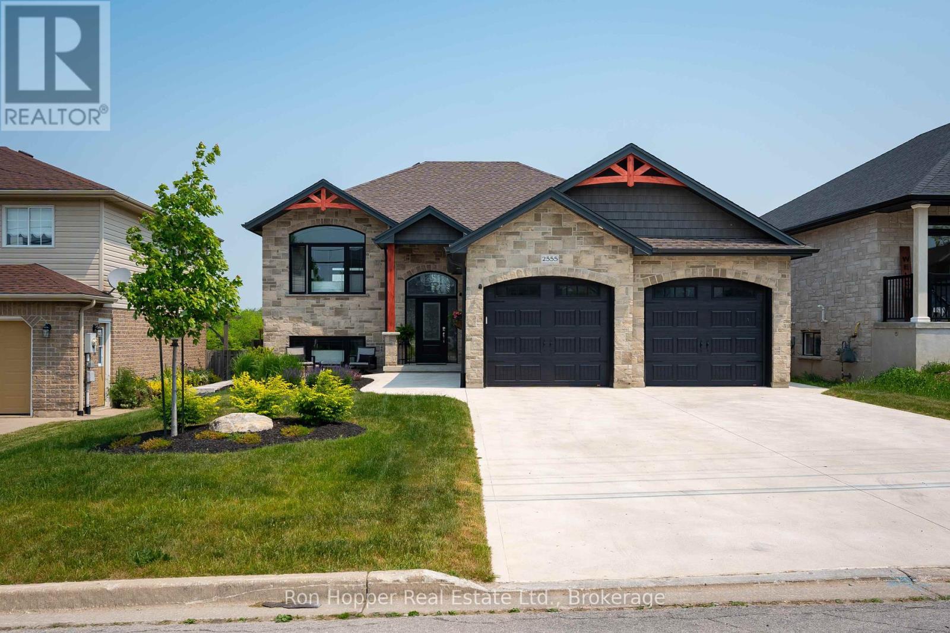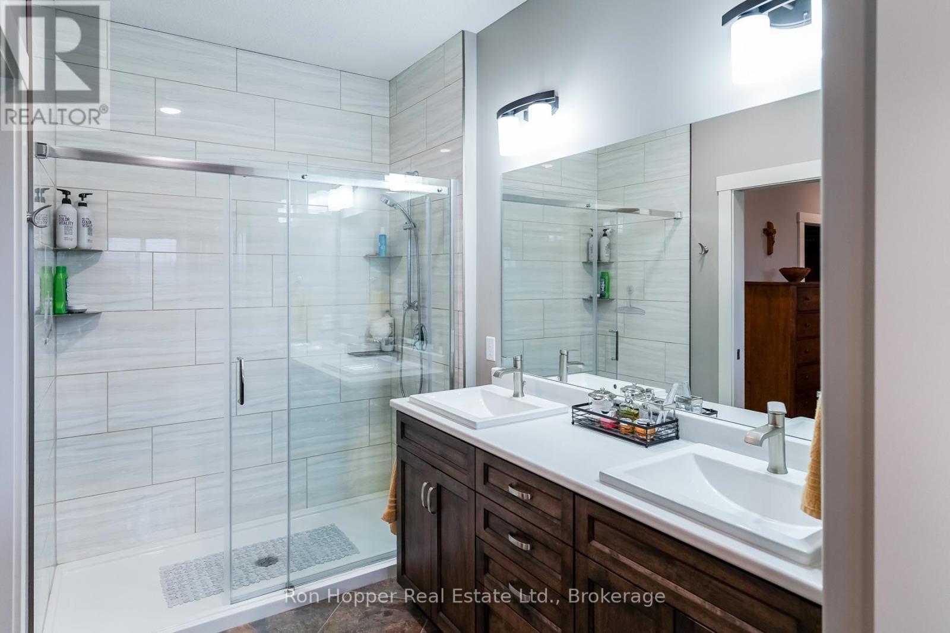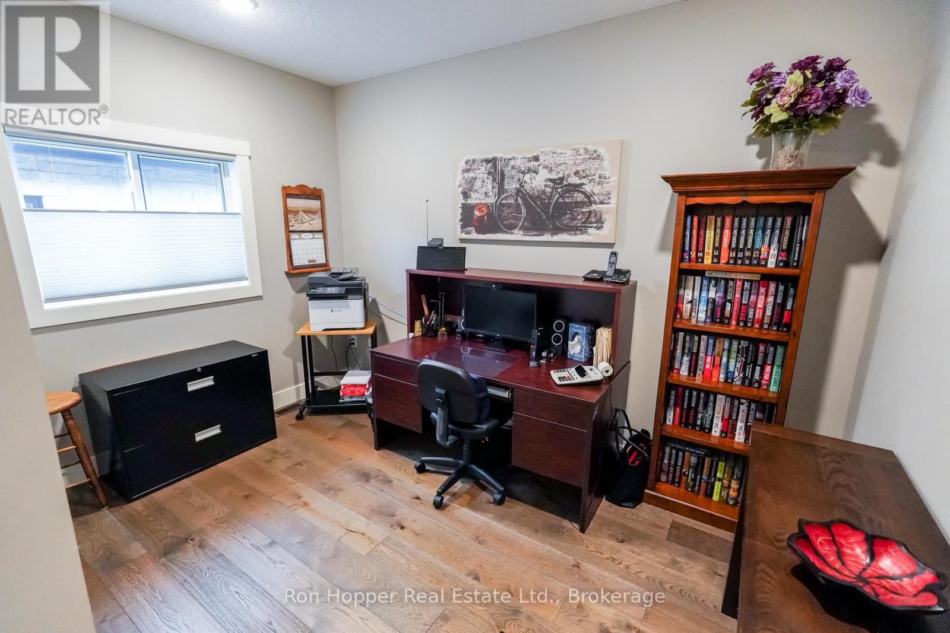2555 9th Avenue E Owen Sound, Ontario N4K 3H4
$999,995
Custom designed home in a sought after East side neighbourhood. This absolute beauty will impress any buyer with all the extra's. Featuring a top of the line Brubacher kitchen with quartz counter tops and stainless steel appliances, stunning hardwood floors, Italian tile, crown molding, two gas fireplaces and so much more. The main level has an open concept design with the kitchen, living and dining room all having access to the covered deck with excellent views of the rolling lands behind. The primary bedroom has a walk-in closet and stunning en-suite bathroom with dual vanities and a glass tiled shower. There is a large second bedroom and a four-piece bathroom with laundry facilities. The basement is fully finished with a generous family room with gas stove and walkout to the private rear yard, two large bedrooms, another full bathroom, great storage and a spacious utility room. The backyard is completely landscaped and fenced for your privacy and enjoyment with stone patio and hot tub area. (id:42776)
Property Details
| MLS® Number | X12041502 |
| Property Type | Single Family |
| Community Name | Owen Sound |
| Amenities Near By | Public Transit |
| Community Features | School Bus |
| Equipment Type | None |
| Features | Irregular Lot Size, Sloping |
| Parking Space Total | 6 |
| Rental Equipment Type | None |
| Structure | Deck, Porch |
Building
| Bathroom Total | 3 |
| Bedrooms Above Ground | 2 |
| Bedrooms Below Ground | 2 |
| Bedrooms Total | 4 |
| Age | 0 To 5 Years |
| Amenities | Fireplace(s) |
| Appliances | Hot Tub, Water Heater, Water Meter, Dishwasher, Dryer, Garage Door Opener, Stove, Washer, Refrigerator |
| Architectural Style | Raised Bungalow |
| Basement Development | Finished |
| Basement Type | Full (finished) |
| Construction Style Attachment | Detached |
| Cooling Type | Central Air Conditioning |
| Exterior Finish | Stone, Vinyl Siding |
| Fireplace Present | Yes |
| Fireplace Total | 2 |
| Foundation Type | Concrete |
| Heating Fuel | Natural Gas |
| Heating Type | Forced Air |
| Stories Total | 1 |
| Size Interior | 1,100 - 1,500 Ft2 |
| Type | House |
| Utility Water | Municipal Water |
Parking
| Attached Garage | |
| Garage |
Land
| Acreage | No |
| Land Amenities | Public Transit |
| Landscape Features | Landscaped |
| Sewer | Sanitary Sewer |
| Size Depth | 124 Ft |
| Size Frontage | 52 Ft |
| Size Irregular | 52 X 124 Ft |
| Size Total Text | 52 X 124 Ft |
| Zoning Description | R4 |
Rooms
| Level | Type | Length | Width | Dimensions |
|---|---|---|---|---|
| Basement | Bathroom | 3.4 m | 1.5 m | 3.4 m x 1.5 m |
| Basement | Utility Room | 3.6 m | 3.5 m | 3.6 m x 3.5 m |
| Basement | Family Room | 3.7 m | 4.45 m | 3.7 m x 4.45 m |
| Basement | Bedroom | 3.8 m | 3.1 m | 3.8 m x 3.1 m |
| Basement | Bedroom 2 | 3.8 m | 3.1 m | 3.8 m x 3.1 m |
| Basement | Family Room | 5.8 m | 4.5 m | 5.8 m x 4.5 m |
| Main Level | Living Room | 4.02 m | 3.99 m | 4.02 m x 3.99 m |
| Main Level | Dining Room | 3.35 m | 4.72 m | 3.35 m x 4.72 m |
| Main Level | Kitchen | 3.5 m | 4.72 m | 3.5 m x 4.72 m |
| Main Level | Bathroom | 3.6 m | 1.5 m | 3.6 m x 1.5 m |
| Main Level | Bedroom | 3.68 m | 3.9 m | 3.68 m x 3.9 m |
| Main Level | Bathroom | 3.9 m | 1.8 m | 3.9 m x 1.8 m |
| Main Level | Bedroom 2 | 3.8 m | 3 m | 3.8 m x 3 m |
Utilities
| Cable | Installed |
| Sewer | Installed |
https://www.realtor.ca/real-estate/28073701/2555-9th-avenue-e-owen-sound-owen-sound

823 2nd Ave E
Owen Sound, Ontario N4K 2H2
(519) 371-5550
(519) 371-5668

823 2nd Ave E
Owen Sound, Ontario N4K 2H2
(519) 371-5550
(519) 371-5668
Contact Us
Contact us for more information



