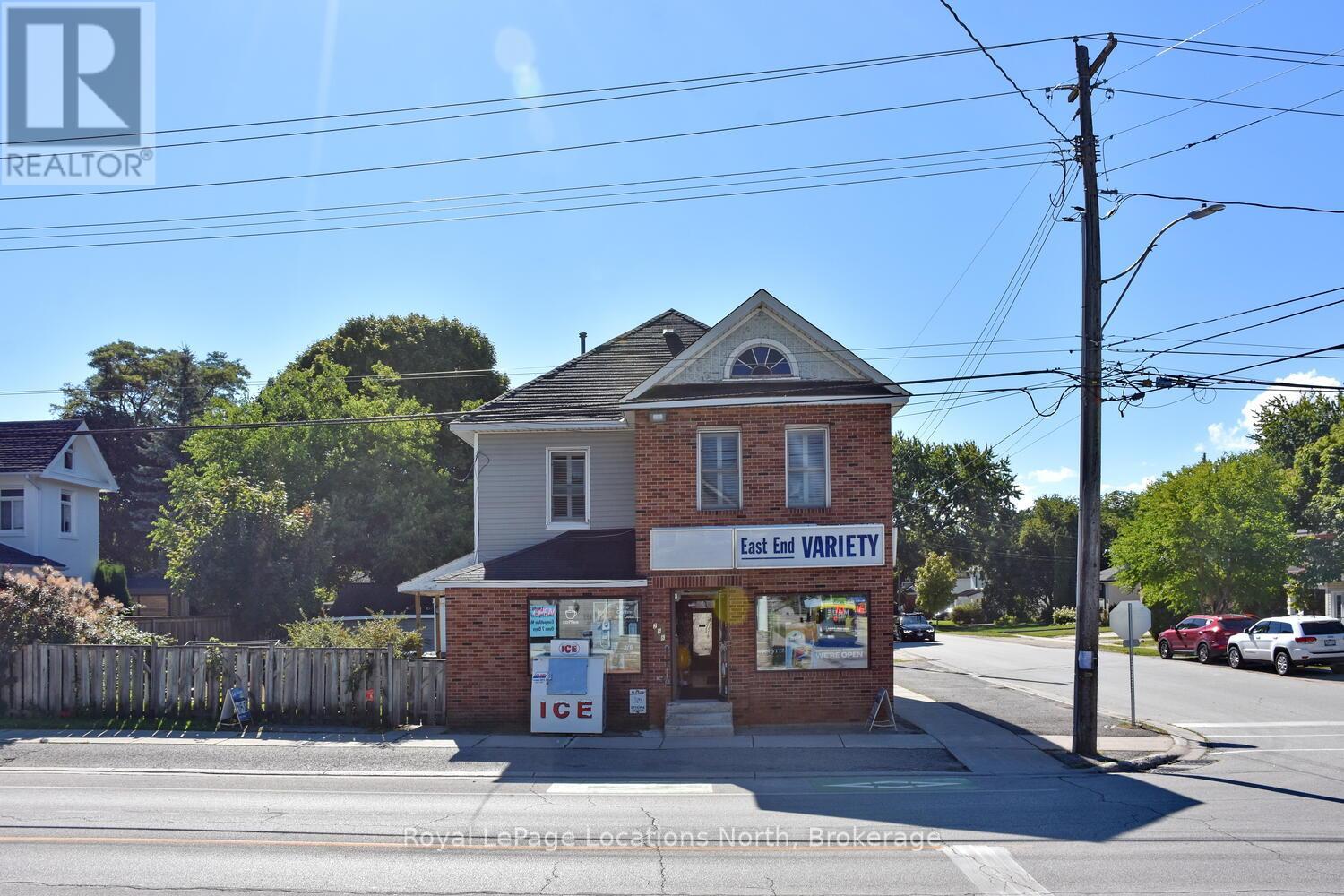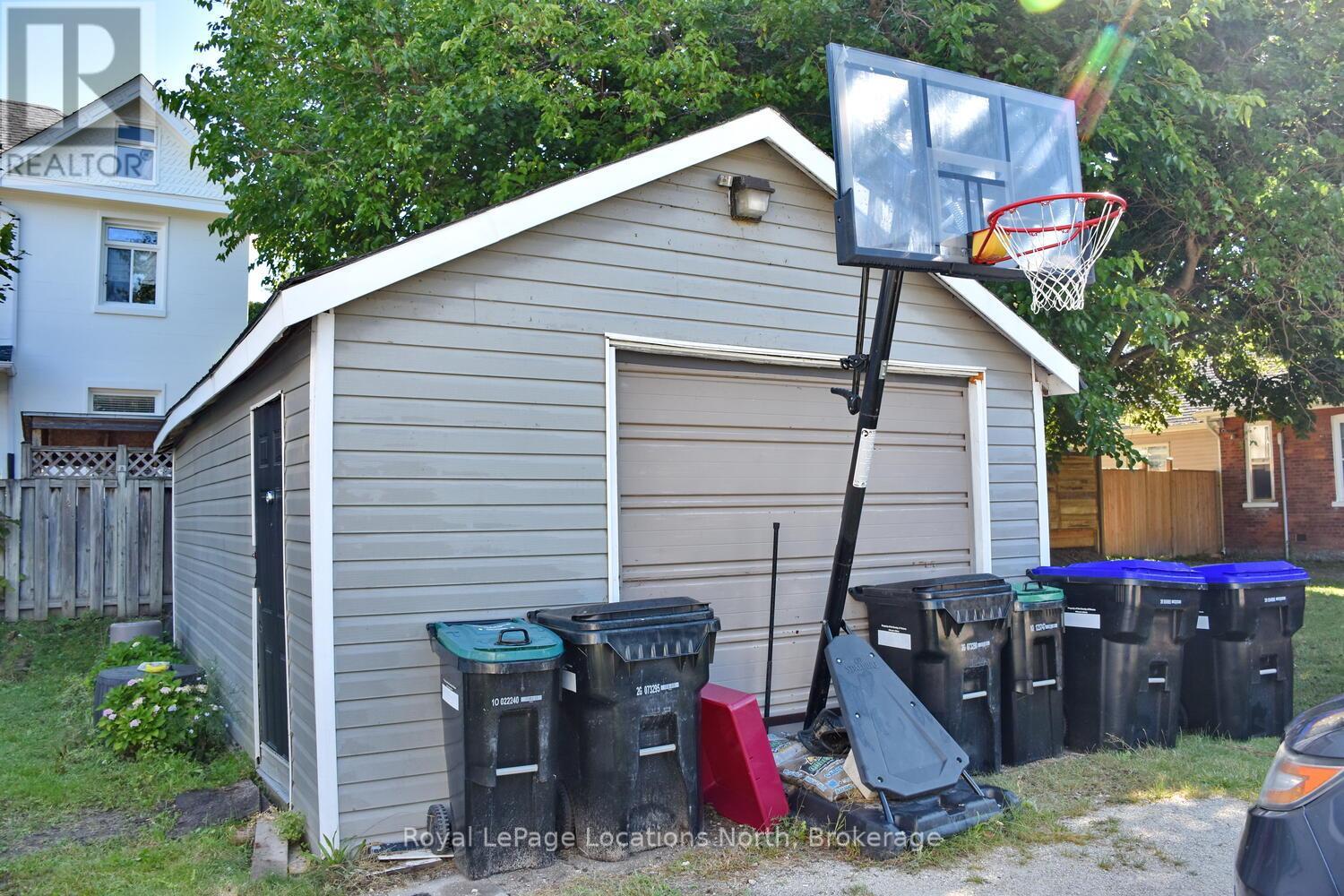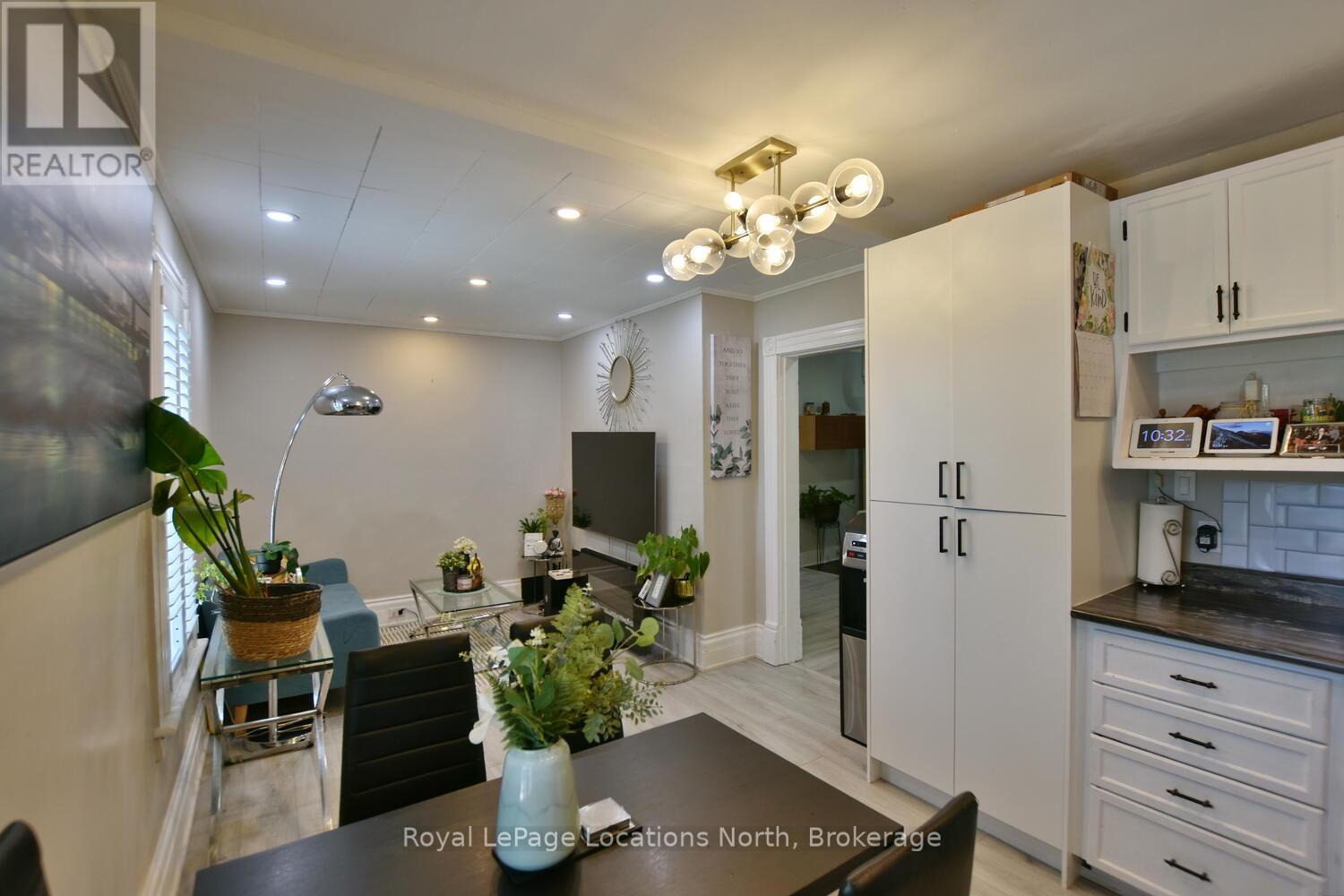256 Ontario Street Collingwood, Ontario L9Y 1M9
$999,000
Incredible Opportunity in the Heart of Collingwood! Own a rare, detached commercial building with an updated residential apartment above, perfectly situated at the high-visibility corner of Ontario & Napier Streets in a mature downtown neighborhood. This well-maintained, mixed-use property has been a local landmark for over 50 years and now offers endless potential for investors, entrepreneurs, or live/work owners. The main level offers approx. 1,400 sq. ft. of commercial/retail space, complete with a 2-piece washroom, ample storage, and cooler space, ideal for a variety of business ventures. Whether you're launching a new enterprise or relocating to a more strategic location, this corner lot offers high traffic, great exposure, and a large partially fenced yard with generous parking. A detached garage adds even more flexibility and utility. Above the commercial space, enjoy a well-designed 3-bedroom residential apartment. The unit features an eat-in kitchen, bright living area, laundry and 2 full bathrooms, perfect for an owner-occupier, tenant rental, or short-term rental potential. Bonus: a full attic is ready for your vision, create a loft, office, or extra storage. Recent upgrades by the current owners add value throughout, and zoning supports both commercial and residential uses. Apartment chattels are included; stock is excluded. This sale includes building and land only, not the business. Don't miss this unique opportunity to invest in a character-filled property with built-in income potential and a location that can not be beat. Explore the possibilities and secure your piece of Collingwood history today! (id:42776)
Property Details
| MLS® Number | S12173393 |
| Property Type | Single Family |
| Community Name | Collingwood |
| Amenities Near By | Golf Nearby, Hospital, Public Transit, Schools, Ski Area |
| Equipment Type | Water Heater, Furnace |
| Parking Space Total | 6 |
| Rental Equipment Type | Water Heater, Furnace |
Building
| Bathroom Total | 3 |
| Bedrooms Above Ground | 3 |
| Bedrooms Total | 3 |
| Appliances | Water Heater, Dryer, Stove, Washer, Window Coverings, Refrigerator |
| Basement Type | Crawl Space |
| Construction Style Attachment | Detached |
| Cooling Type | Central Air Conditioning |
| Exterior Finish | Brick |
| Fire Protection | Smoke Detectors |
| Foundation Type | Stone |
| Half Bath Total | 1 |
| Heating Fuel | Natural Gas |
| Heating Type | Forced Air |
| Stories Total | 2 |
| Size Interior | 2,000 - 2,500 Ft2 |
| Type | House |
| Utility Water | Municipal Water |
Parking
| Detached Garage | |
| Garage |
Land
| Acreage | No |
| Fence Type | Fully Fenced, Fenced Yard |
| Land Amenities | Golf Nearby, Hospital, Public Transit, Schools, Ski Area |
| Size Depth | 120 Ft |
| Size Frontage | 58 Ft |
| Size Irregular | 58 X 120 Ft |
| Size Total Text | 58 X 120 Ft |
| Zoning Description | C6 |
https://www.realtor.ca/real-estate/28366592/256-ontario-street-collingwood-collingwood

112 Hurontario St
Collingwood, Ontario L9Y 2L8
(705) 445-5520
(705) 445-1545
locationsnorth.com/
Contact Us
Contact us for more information




















































