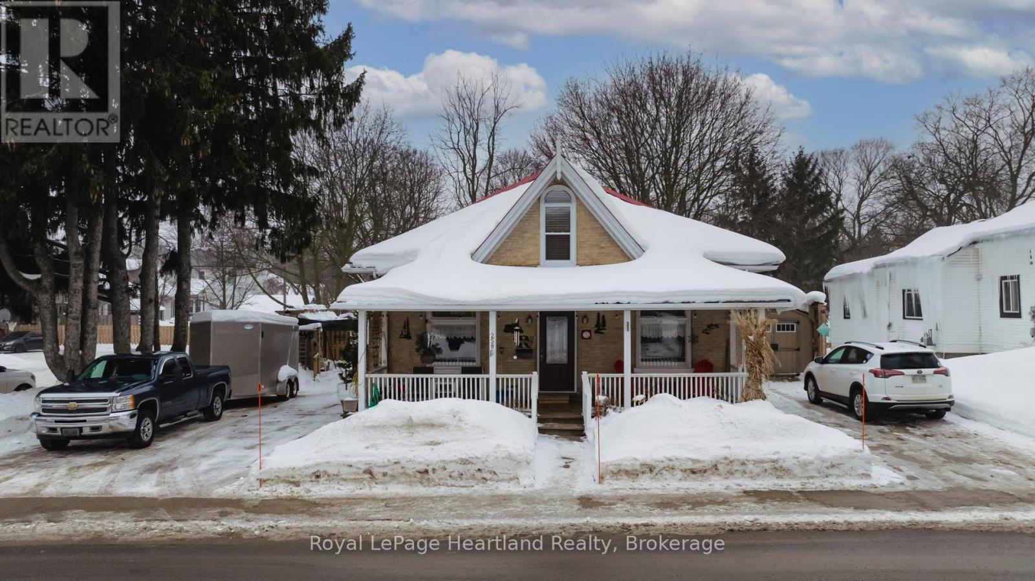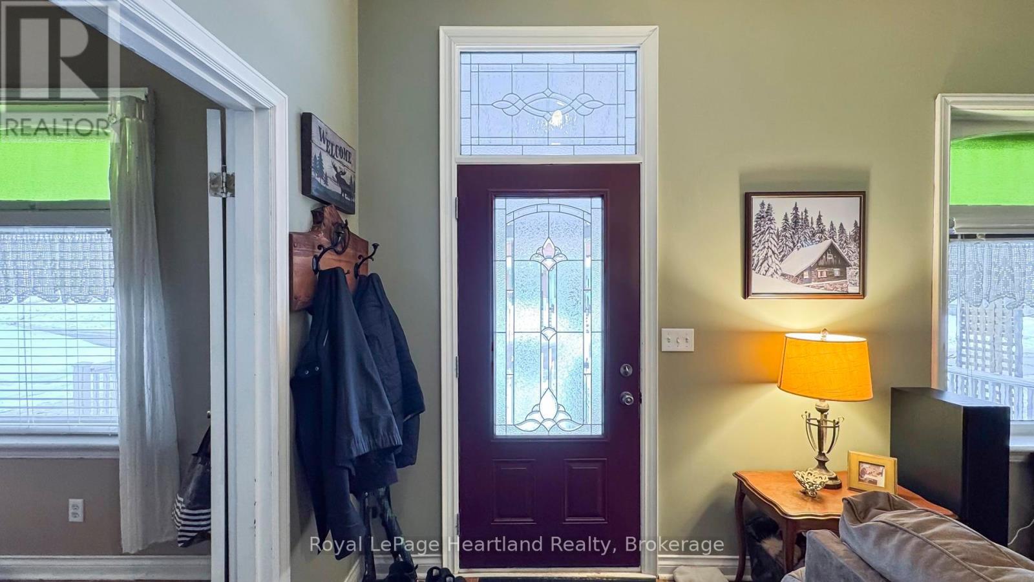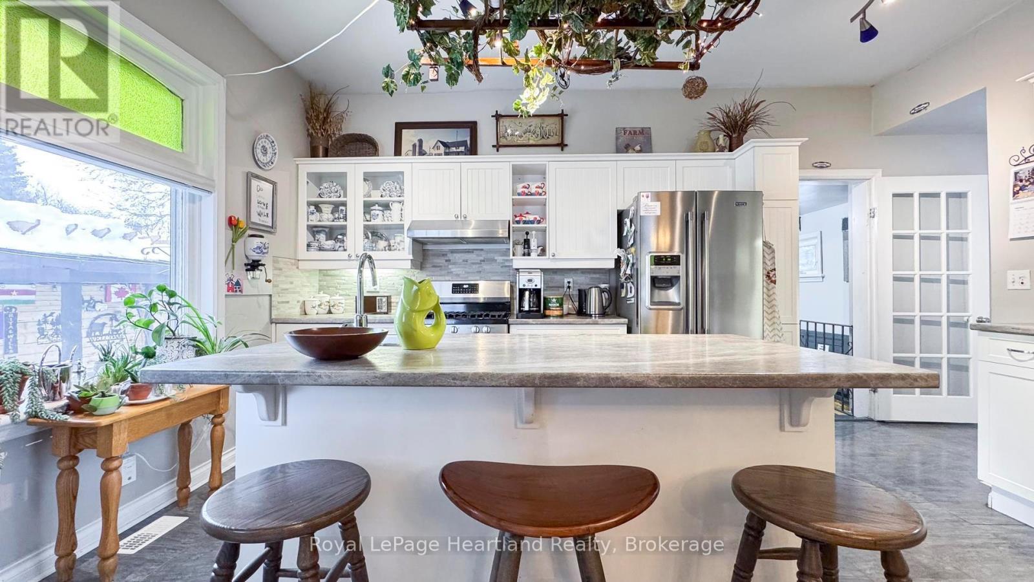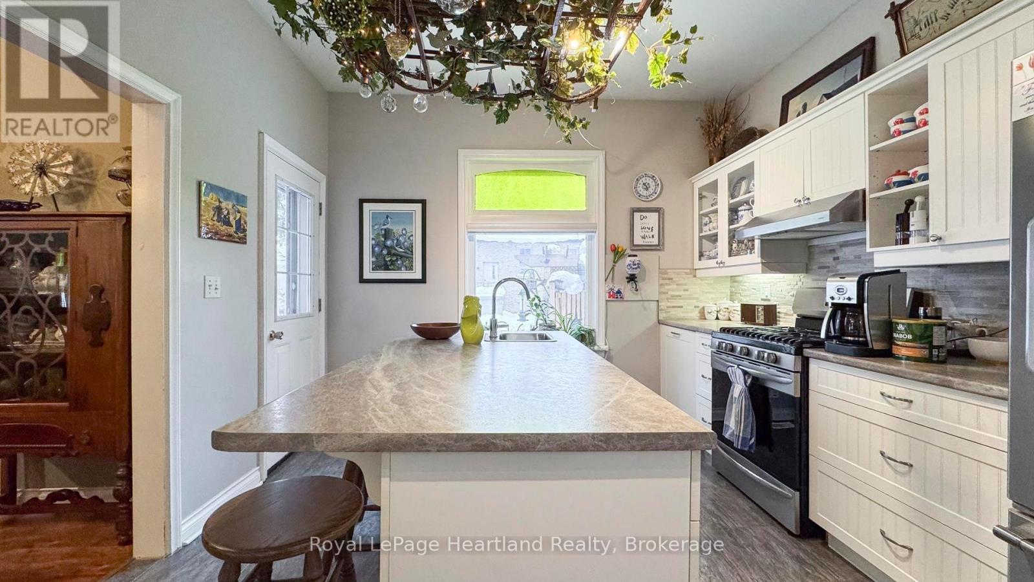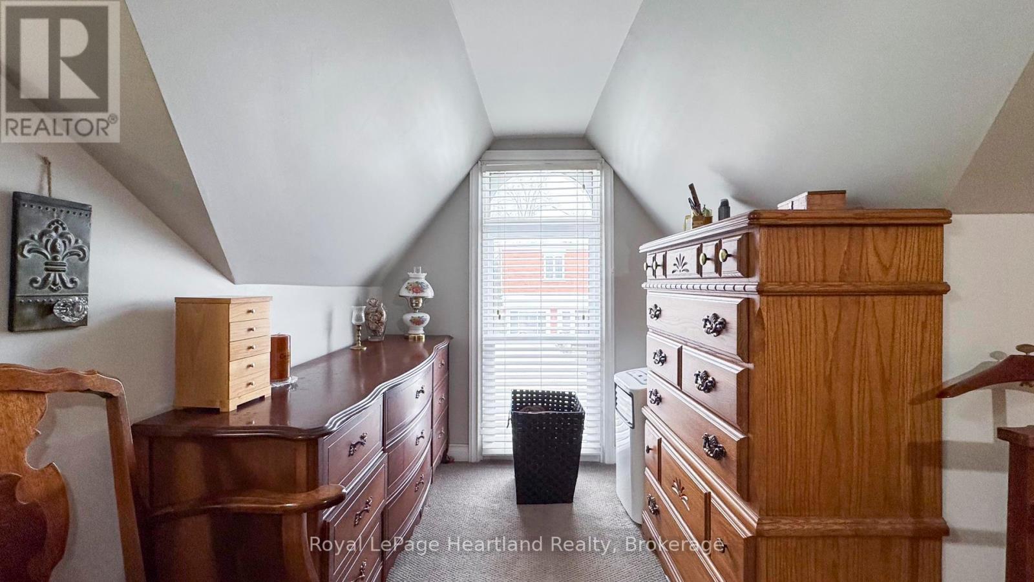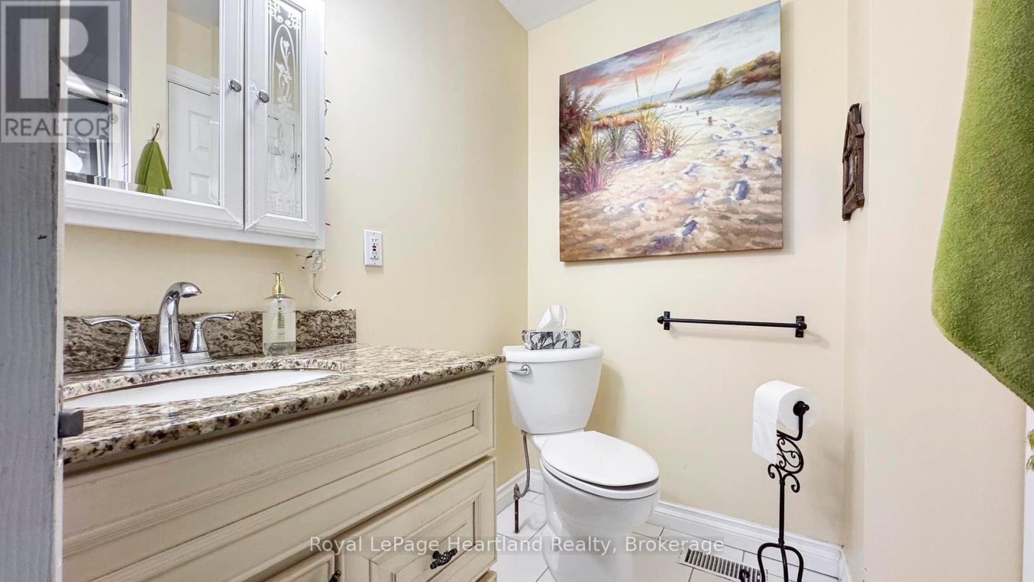258 Edward Street North Huron, Ontario N0G 2W0
$519,000
Discover the perfect blend of historic charm and modern updates in this pristine Ontario Cottage nestled in a quaint small town setting. This home is ideal for families, retirees or anyone looking for a move-in ready home with easy access to local amenities. Step onto the inviting covered front porch perfect for morning coffee or evening relaxation. As you open the front door you will be immediately drawn to the beauty of the stained glass windows that accent the character of their space to perfection. While being able to enjoy all the beauty of yesteryears you will have the peace of mind knowing the walls have been taken down to studs insulated and drywalled. Three spacious bedrooms with a potential for a fourth bedroom that provides the opportunity for a variety of options. The primary suite is tucked away ensuring privacy, featuring a walk-in closet and ensuite. Kitchen has been designed for the convenience needed for everyday living, while displaying an elegant modern look. Every detail has been carefully considered, blending contemporary finishes with the home's natural beauty. The large backyard offers plenty of space for outdoor entertaining gardening or simply enjoying the privacy of your own retreat. A durable metal roof ensures lasting quality and low maintenance. This meticulously cared for home is ready for the next chapter -don't miss the opportunity to make your own memories behind these beloved walls. (id:42776)
Property Details
| MLS® Number | X11954820 |
| Property Type | Single Family |
| Community Name | Wingham |
| Easement | Unknown |
| Equipment Type | None |
| Parking Space Total | 6 |
| Rental Equipment Type | None |
Building
| Bathroom Total | 2 |
| Bedrooms Above Ground | 3 |
| Bedrooms Total | 3 |
| Appliances | Water Heater, Water Softener, Dishwasher, Dryer, Refrigerator, Stove, Washer, Window Coverings |
| Basement Development | Unfinished |
| Basement Type | N/a (unfinished) |
| Construction Style Attachment | Detached |
| Cooling Type | Central Air Conditioning |
| Exterior Finish | Brick, Vinyl Siding |
| Foundation Type | Stone |
| Heating Fuel | Natural Gas |
| Heating Type | Forced Air |
| Stories Total | 2 |
| Type | House |
| Utility Water | Municipal Water |
Land
| Acreage | No |
| Sewer | Sanitary Sewer |
| Size Depth | 163 Ft |
| Size Frontage | 66 Ft |
| Size Irregular | 66 X 163 Ft |
| Size Total Text | 66 X 163 Ft |
| Zoning Description | R2 |
Rooms
| Level | Type | Length | Width | Dimensions |
|---|---|---|---|---|
| Second Level | Bedroom 3 | 5.77 m | 5.06 m | 5.77 m x 5.06 m |
| Second Level | Bathroom | 1.93 m | 1.55 m | 1.93 m x 1.55 m |
| Ground Level | Living Room | 5.4 m | 3.51 m | 5.4 m x 3.51 m |
| Ground Level | Kitchen | 4.78 m | 3.54 m | 4.78 m x 3.54 m |
| Ground Level | Dining Room | 5.46 m | 3.58 m | 5.46 m x 3.58 m |
| Ground Level | Bedroom | 3.44 m | 1 m | 3.44 m x 1 m |
| Ground Level | Bedroom 2 | 3.48 m | 3.32 m | 3.48 m x 3.32 m |
| Ground Level | Bathroom | 2.5 m | 2.45 m | 2.5 m x 2.45 m |
| Ground Level | Laundry Room | 3.52 m | 2.79 m | 3.52 m x 2.79 m |
| Ground Level | Office | 3.52 m | 2.79 m | 3.52 m x 2.79 m |
Utilities
| Cable | Installed |
| Sewer | Installed |
https://www.realtor.ca/real-estate/27874788/258-edward-street-north-huron-wingham-wingham

1 Albert St.
Clinton, Ontario N0M 1L0
(519) 482-3400
(519) 482-3477
www.rlpheartland.ca/
Contact Us
Contact us for more information

