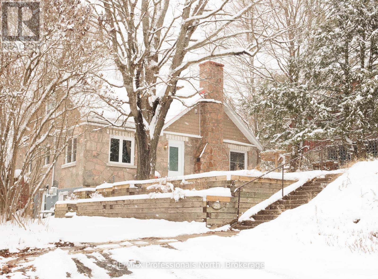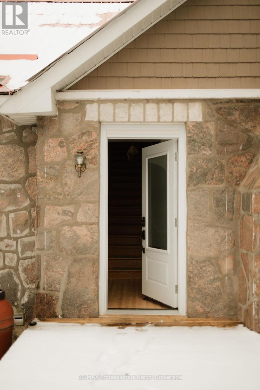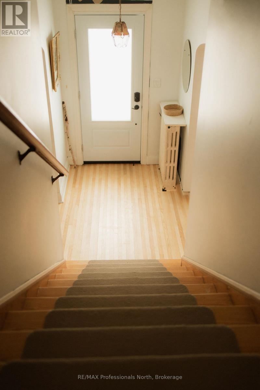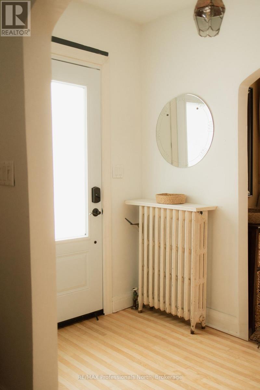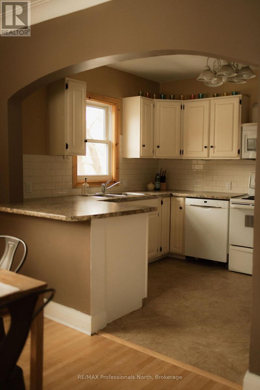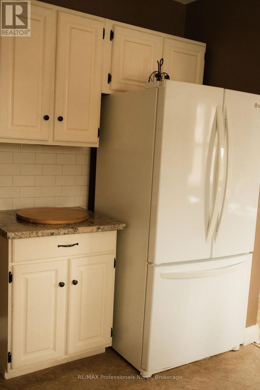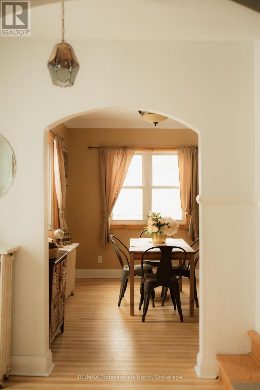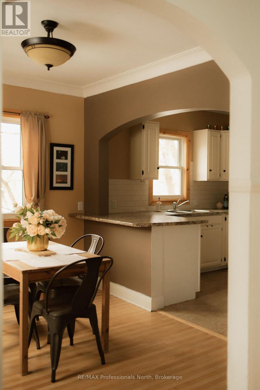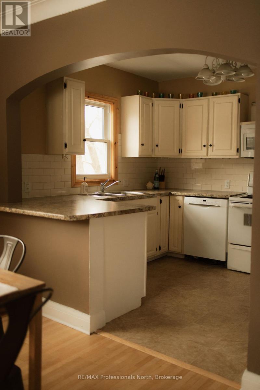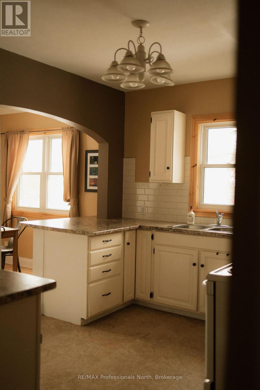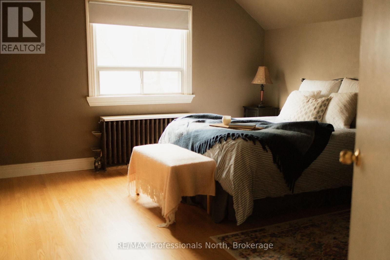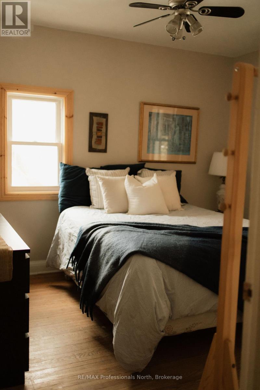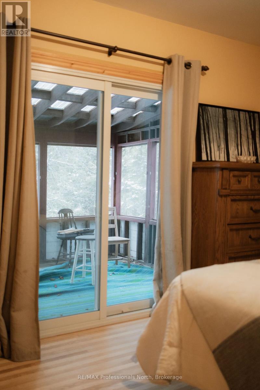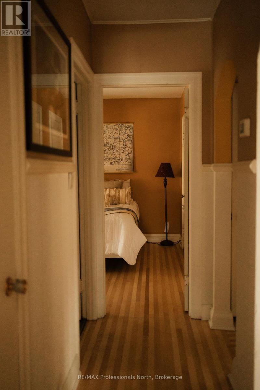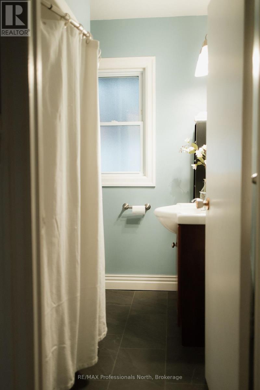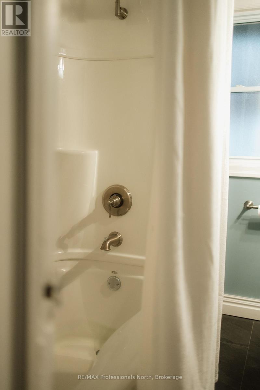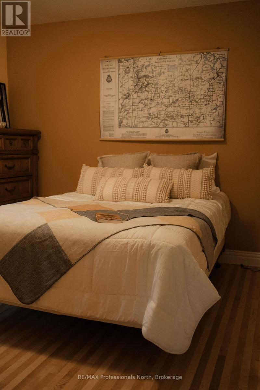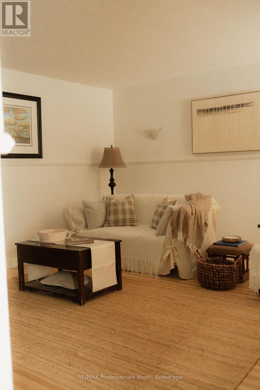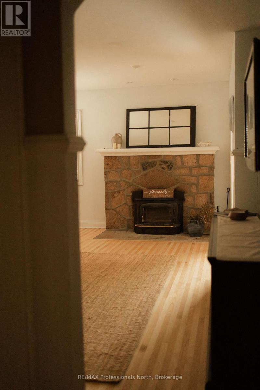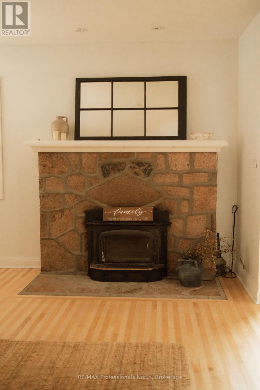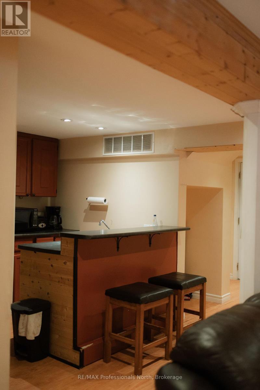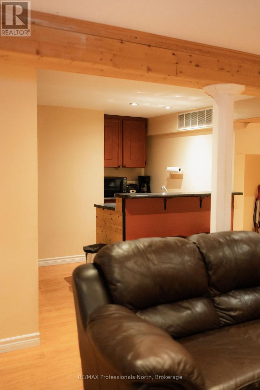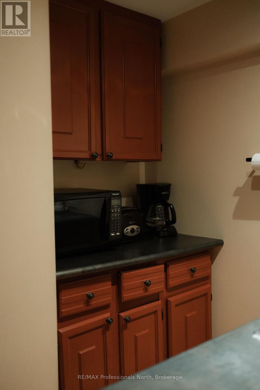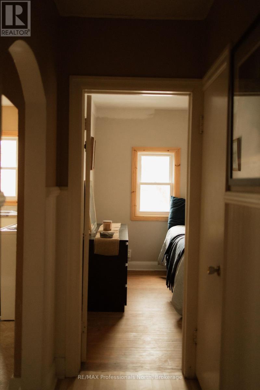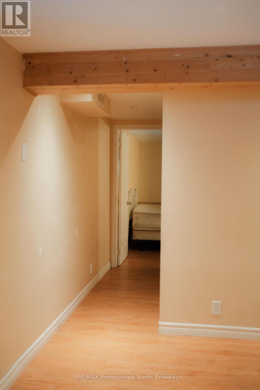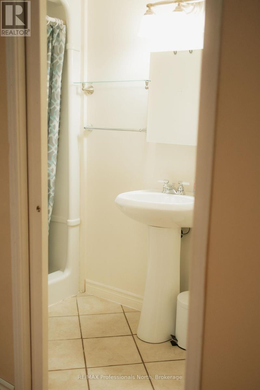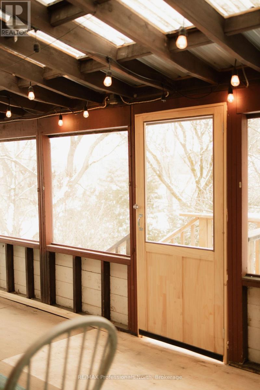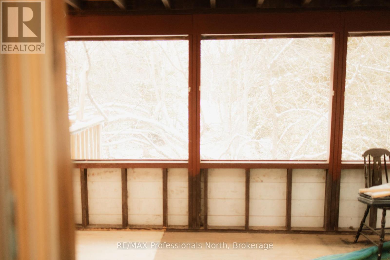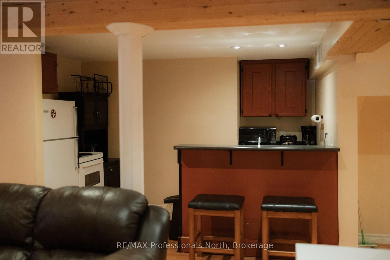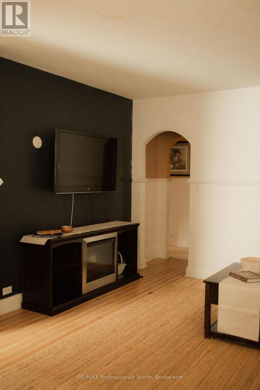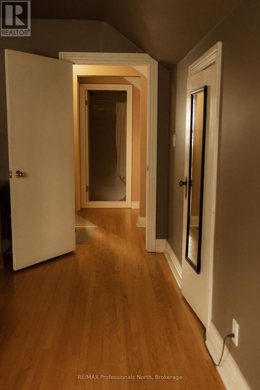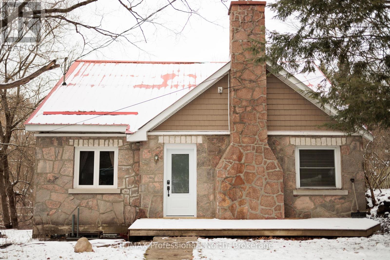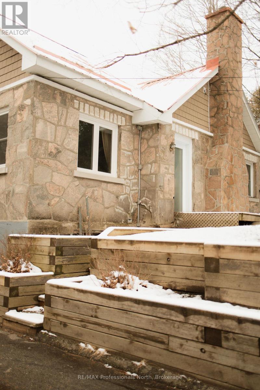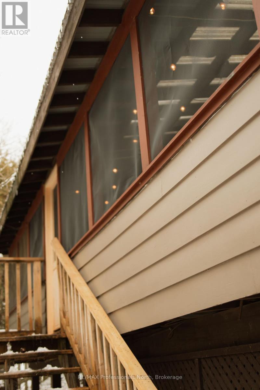259 Highland Street Dysart Et Al, Ontario K0M 1S0
$670,000
In-Town Legal Duplex with Excellent Rental Income Potential Located in a highly sought-after area with strong rental demand, this property offers a rare opportunity for homeowners and investors alike. Key Features: Completely Renovated in 2010: All major systems and components updated, ensuring modern comfort and functionality in an older home full of character. Main Unit: Charming 4-bedroom, 2-bathroomspace, perfect for a large family. Features include a cozy wood-burning fireplace and a screened-in covered back porch for year-round enjoyment. Basement Suite: 1-bedroom, 1-bathroom unit with a separate entrance and utilities, ideal for added privacy or rental income. Spacious Backyard: A generous outdoor area for relaxation, play, or gardening. Utilities: Connected to town sewer for added convenience. Flexible Options: Use the rental income to supplement your mortgage while enjoying your own space. Maximize profitability by renting out both units as a full investment property. This versatile property combines modern updates with timeless charm, making it an ideal choice in a prime location. (id:42776)
Property Details
| MLS® Number | X11899118 |
| Property Type | Single Family |
| Features | Irregular Lot Size, Sloping, Dry |
| Parking Space Total | 4 |
| Structure | Deck |
Building
| Bathroom Total | 3 |
| Bedrooms Above Ground | 4 |
| Bedrooms Below Ground | 1 |
| Bedrooms Total | 5 |
| Amenities | Fireplace(s) |
| Architectural Style | Bungalow |
| Basement Type | Full |
| Construction Style Attachment | Detached |
| Exterior Finish | Stone |
| Fire Protection | Smoke Detectors |
| Fireplace Present | Yes |
| Foundation Type | Stone |
| Heating Fuel | Oil |
| Heating Type | Radiant Heat |
| Stories Total | 1 |
| Type | House |
| Utility Water | Dug Well |
Land
| Acreage | No |
| Sewer | Sanitary Sewer |
| Size Frontage | 196 Ft ,10 In |
| Size Irregular | 196.85 Ft |
| Size Total Text | 196.85 Ft|under 1/2 Acre |
| Zoning Description | R1 |
Rooms
| Level | Type | Length | Width | Dimensions |
|---|---|---|---|---|
| Second Level | Bathroom | 2.13 m | 1.52 m | 2.13 m x 1.52 m |
| Second Level | Bedroom 3 | 9 m | 11 m | 9 m x 11 m |
| Basement | Kitchen | 11 m | 7 m | 11 m x 7 m |
| Basement | Bedroom | 10 m | 10 m | 10 m x 10 m |
| Main Level | Foyer | 8 m | 5 m | 8 m x 5 m |
| Main Level | Bathroom | 1.52 m | 2.13 m | 1.52 m x 2.13 m |
| Main Level | Kitchen | 10 m | 11 m | 10 m x 11 m |
| Main Level | Dining Room | 8 m | 10 m | 8 m x 10 m |
| Main Level | Living Room | 14 m | 18 m | 14 m x 18 m |
| Main Level | Bedroom | 11 m | 11 m | 11 m x 11 m |
| Main Level | Bedroom 2 | 10 m | 11 m | 10 m x 11 m |
| Main Level | Bedroom 4 | 13 m | 15 m | 13 m x 15 m |
Utilities
| Sewer | Installed |
https://www.realtor.ca/real-estate/27750636/259-highland-street-dysart-et-al
191 Highland St
Haliburton, Ontario K0M 1S0
(705) 457-1011
(800) 783-4657
191 Highland St
Haliburton, Ontario K0M 1S0
(705) 457-1011
(800) 783-4657
Contact Us
Contact us for more information

