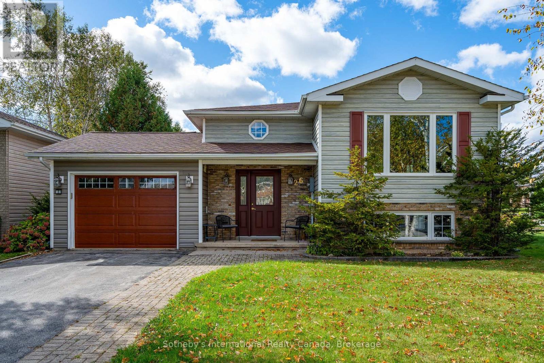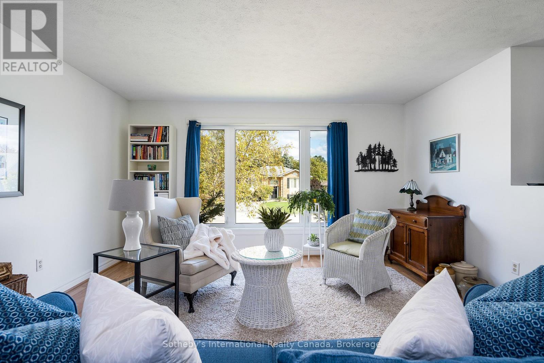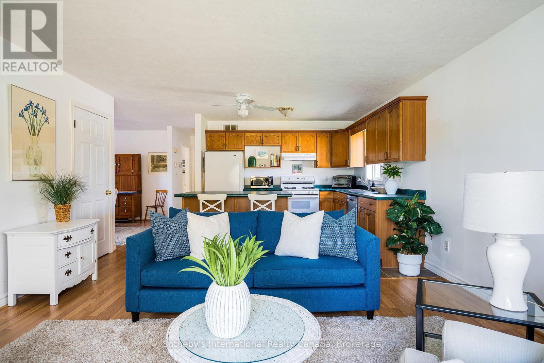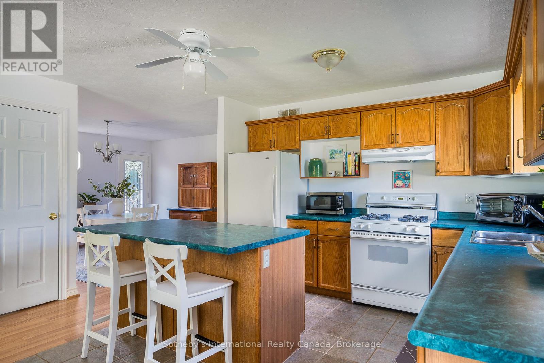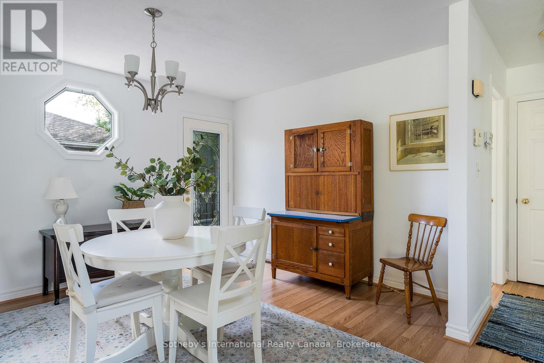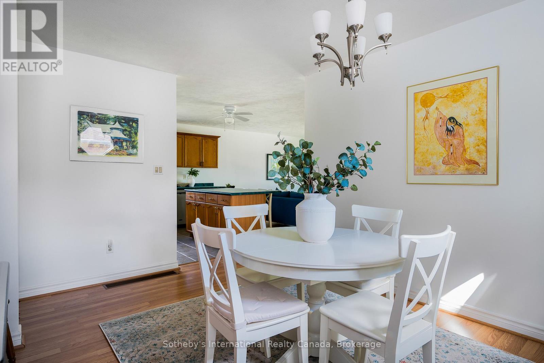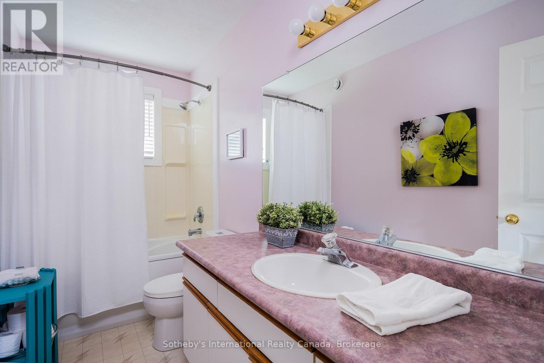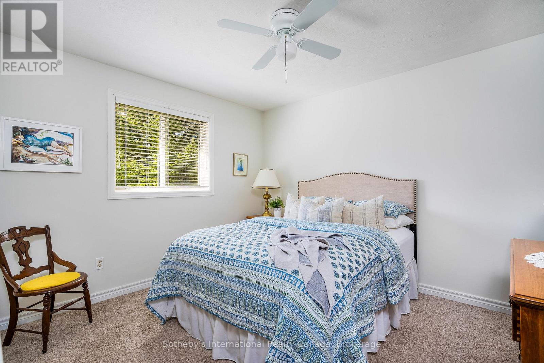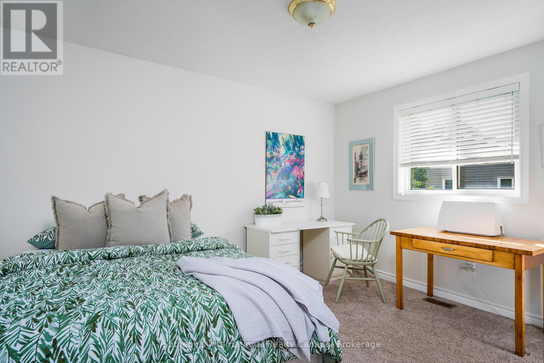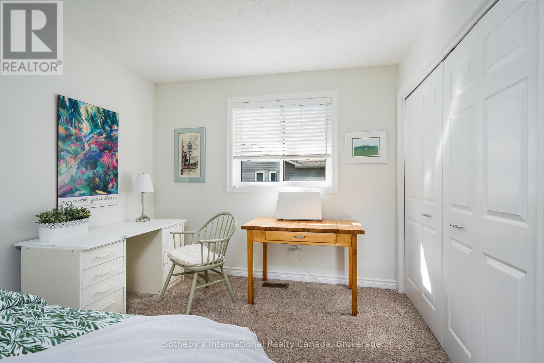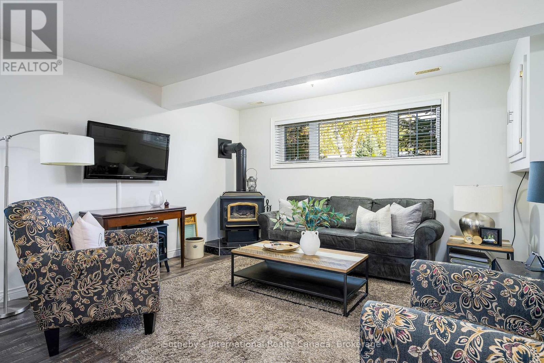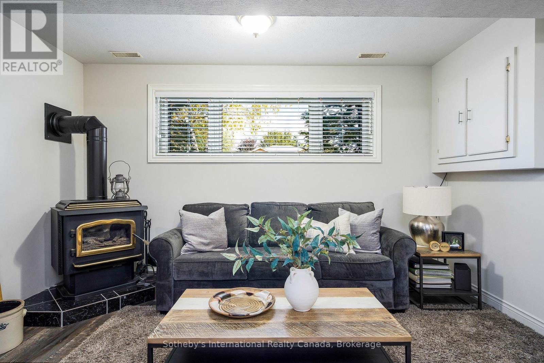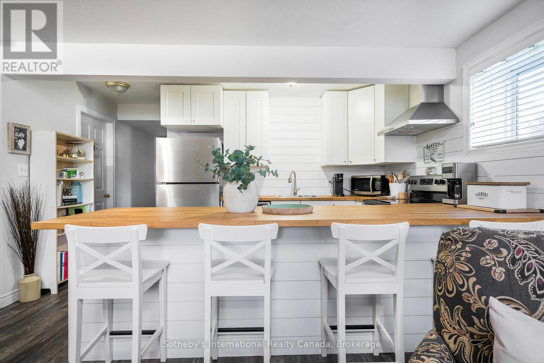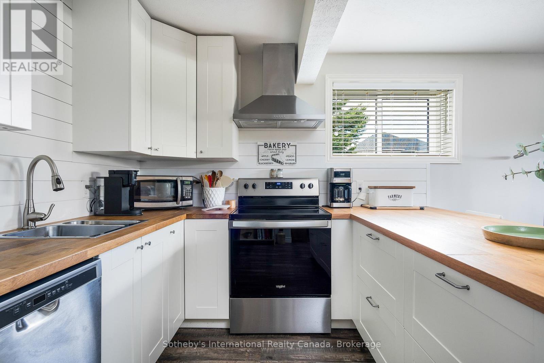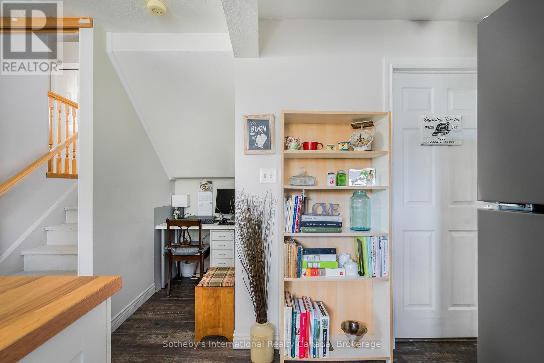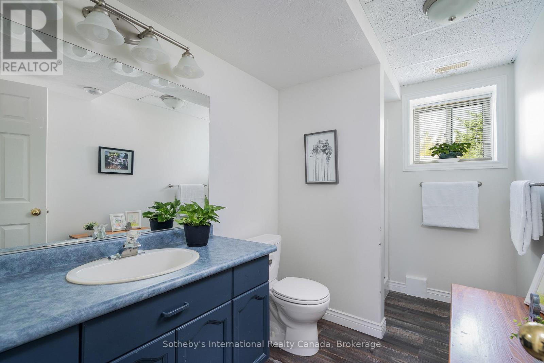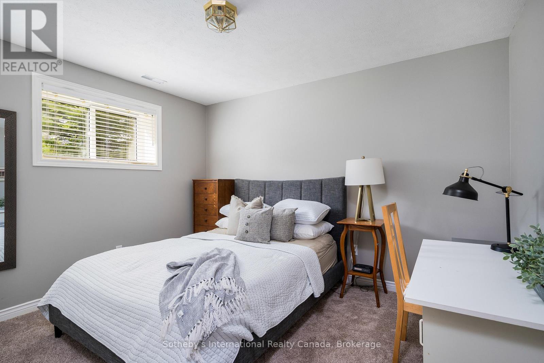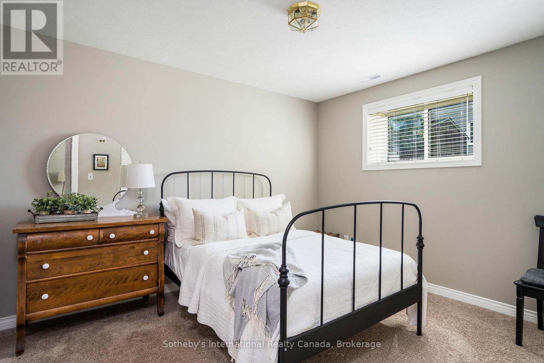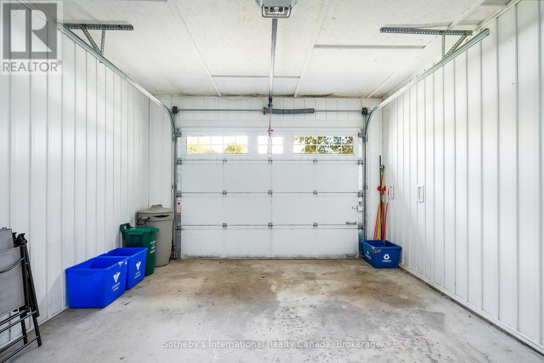26 Country Crescent Meaford, Ontario N4L 1L7
$639,000
Welcome to this bright and inviting raised bungalow in the sought-after Ridge Creek subdivision! Built in 1996 and thoughtfully maintained, this home offers a spacious open-concept main level featuring a large, light-filled living and dining area, and a well-designed kitchen perfect for everyday living or entertaining. Two comfortable bedrooms and a 4-piece bath complete this level, with a walkout from the dining area leading to a private deck, ideal for relaxing or enjoying summer BBQs.The lower level extends the living space with a generous family room featuring a cozy gas fireplace and wet bar, plus two additional bedrooms, a 3-piece bath, and a utility/laundry room. Each level includes its own kitchen, creating a versatile layout thats perfect for extended family, guests, or income potential with a tenant.Recent updates include the roof and front window, both replaced approximately 8 years ago, offering peace of mind for years to come. Whether youre looking for a smart investment, a multi-generational home, or simply a great place to call your own, this Ridge Creek gem checks all the boxes! (id:42776)
Property Details
| MLS® Number | X12582392 |
| Property Type | Single Family |
| Community Name | Meaford |
| Features | In-law Suite |
| Parking Space Total | 3 |
Building
| Bathroom Total | 2 |
| Bedrooms Above Ground | 2 |
| Bedrooms Below Ground | 2 |
| Bedrooms Total | 4 |
| Appliances | Dishwasher, Dryer, Garage Door Opener, Stove, Washer, Window Coverings, Refrigerator |
| Architectural Style | Raised Bungalow |
| Basement Development | Finished |
| Basement Features | Apartment In Basement |
| Basement Type | N/a, N/a (finished) |
| Construction Style Attachment | Detached |
| Cooling Type | Central Air Conditioning |
| Exterior Finish | Brick, Vinyl Siding |
| Fireplace Present | Yes |
| Fireplace Total | 1 |
| Foundation Type | Poured Concrete |
| Heating Fuel | Natural Gas |
| Heating Type | Forced Air |
| Stories Total | 1 |
| Size Interior | 700 - 1,100 Ft2 |
| Type | House |
| Utility Water | Municipal Water |
Parking
| Attached Garage | |
| Garage |
Land
| Acreage | No |
| Sewer | Sanitary Sewer |
| Size Depth | 67 Ft ,6 In |
| Size Frontage | 31 Ft ,7 In |
| Size Irregular | 31.6 X 67.5 Ft |
| Size Total Text | 31.6 X 67.5 Ft |
| Zoning Description | R2 |
Rooms
| Level | Type | Length | Width | Dimensions |
|---|---|---|---|---|
| Lower Level | Bedroom | 3.04 m | 3.62 m | 3.04 m x 3.62 m |
| Lower Level | Recreational, Games Room | 4.19 m | 4.39 m | 4.19 m x 4.39 m |
| Lower Level | Kitchen | 5.81 m | 2.67 m | 5.81 m x 2.67 m |
| Lower Level | Utility Room | 3.01 m | 1.2 m | 3.01 m x 1.2 m |
| Lower Level | Bedroom | 3.01 m | 3.62 m | 3.01 m x 3.62 m |
| Main Level | Foyer | 3.36 m | 3.58 m | 3.36 m x 3.58 m |
| Main Level | Living Room | 4.81 m | 4.29 m | 4.81 m x 4.29 m |
| Main Level | Kitchen | 4.48 m | 3.37 m | 4.48 m x 3.37 m |
| Main Level | Dining Room | 3.36 m | 3.63 m | 3.36 m x 3.63 m |
| Main Level | Bedroom | 3.26 m | 3.73 m | 3.26 m x 3.73 m |
| Main Level | Primary Bedroom | 3.34 m | 3.66 m | 3.34 m x 3.66 m |
https://www.realtor.ca/real-estate/29142941/26-country-crescent-meaford-meaford
243 Hurontario St
Collingwood, Ontario L9Y 2M1
(705) 416-1499
(705) 416-1495
243 Hurontario St
Collingwood, Ontario L9Y 2M1
(705) 416-1499
(705) 416-1495
Contact Us
Contact us for more information

