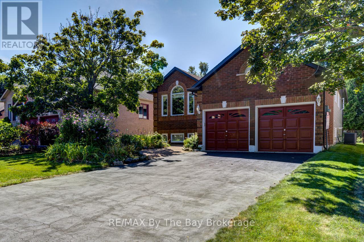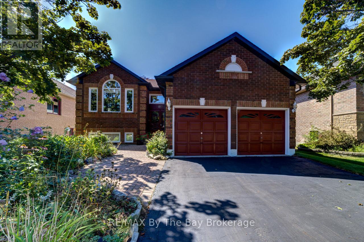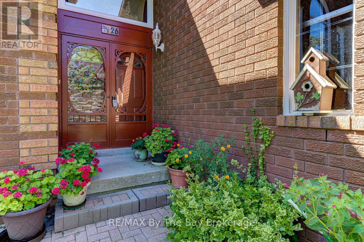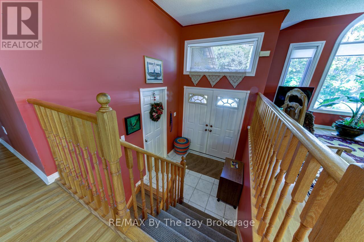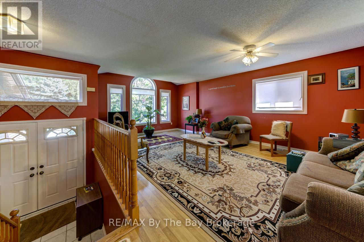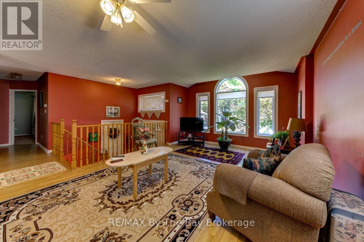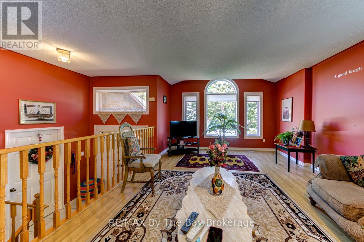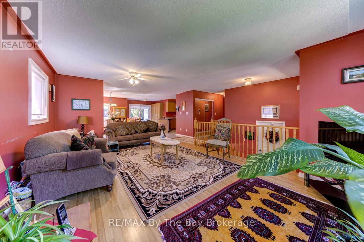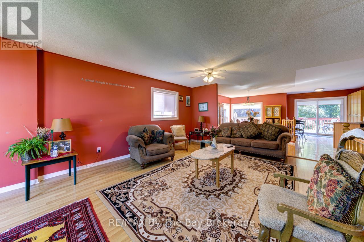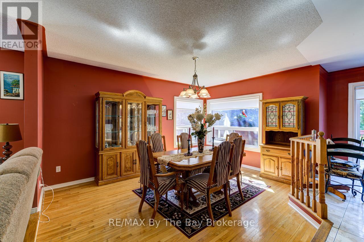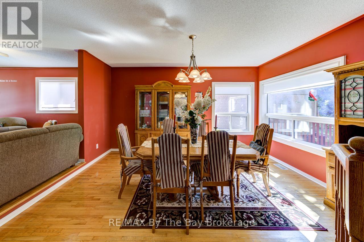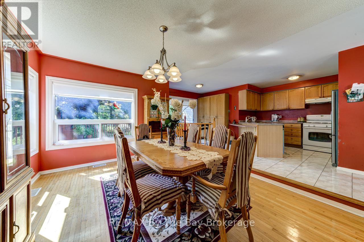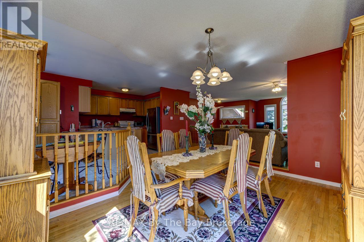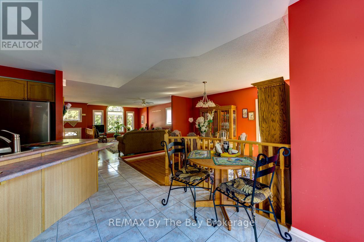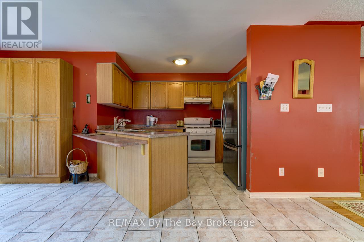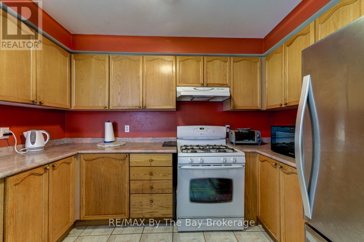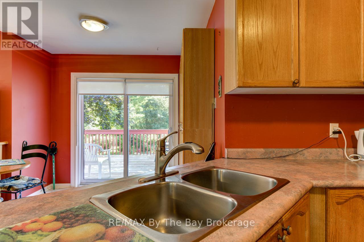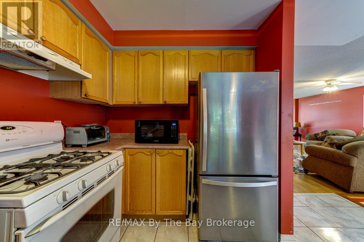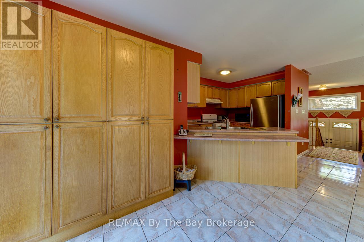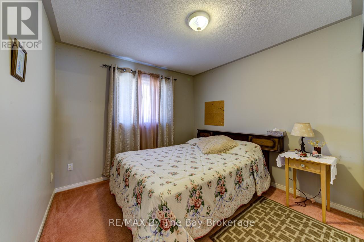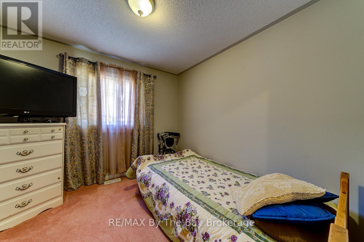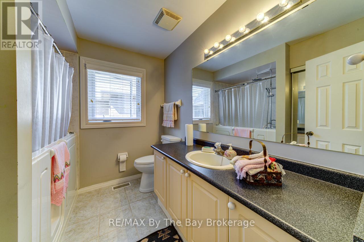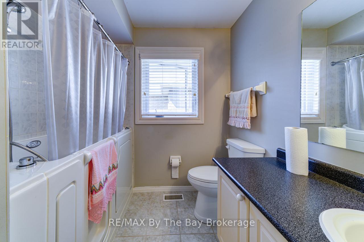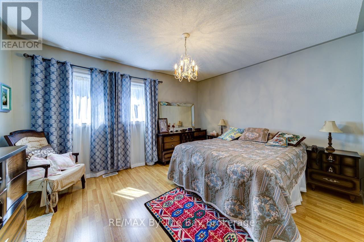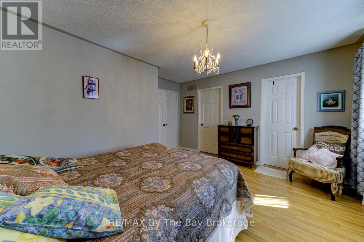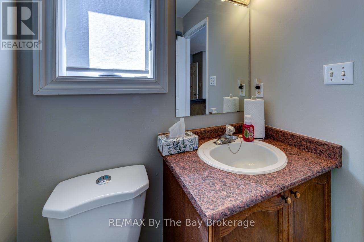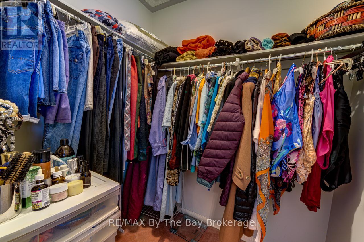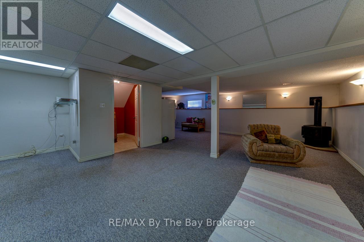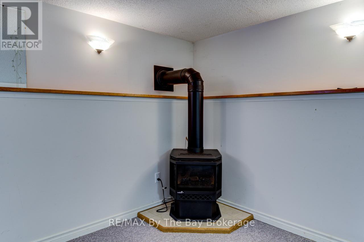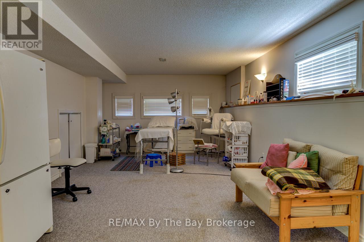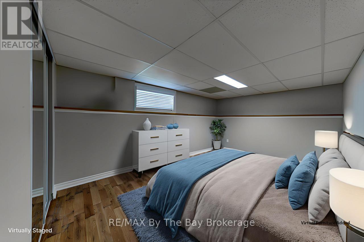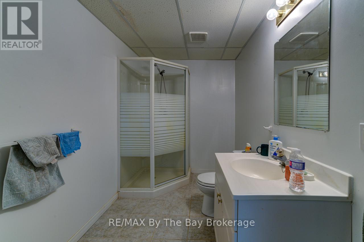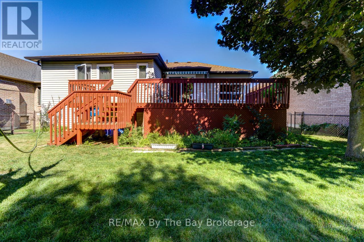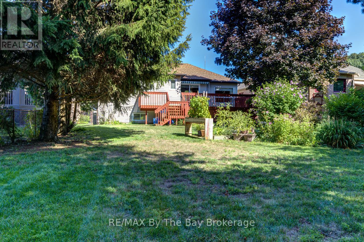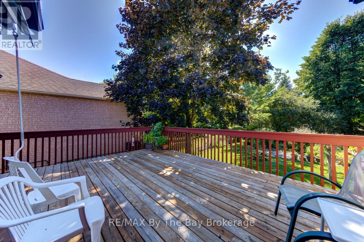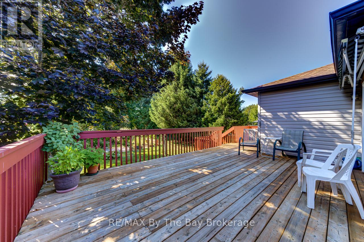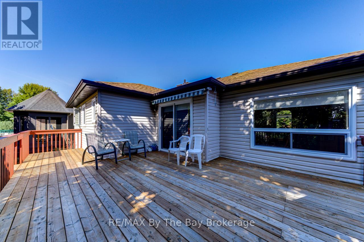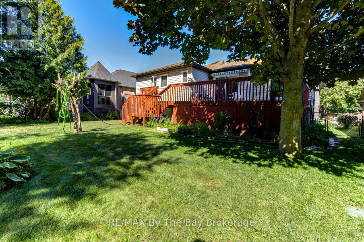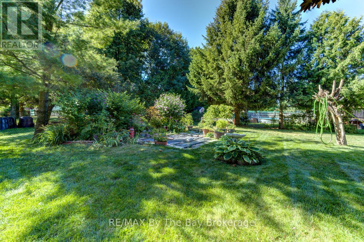26 Timberland Crescent Wasaga Beach, Ontario L9Z 1G7
$749,900
This beautiful home offers 3 bedrooms on the main level plus an additional bedroom on the lower level, making it ideal for families or guests. The spacious primary suite features its own ensuite bath, complemented by two more full bathrooms for added convenience. Designed with an open concept layout, the living room, kitchen, and dining area flow seamlessly together, with patio doors opening to a large deck complete with stairs leading down to a private yard setting. The home also boasts inside entry to a double garage and is perfectly situated on a quiet street close to shopping, restaurants, and all amenities providing both comfort and convenience in a welcoming neighborhood. (id:42776)
Property Details
| MLS® Number | S12360156 |
| Property Type | Single Family |
| Community Name | Wasaga Beach |
| Equipment Type | Water Heater, Air Conditioner, Furnace |
| Features | Level |
| Parking Space Total | 6 |
| Rental Equipment Type | Water Heater, Air Conditioner, Furnace |
| Structure | Deck |
Building
| Bathroom Total | 3 |
| Bedrooms Above Ground | 3 |
| Bedrooms Below Ground | 1 |
| Bedrooms Total | 4 |
| Age | 16 To 30 Years |
| Amenities | Fireplace(s) |
| Appliances | Garage Door Opener Remote(s), Dishwasher, Dryer, Garage Door Opener, Stove, Washer, Water Softener, Window Coverings, Refrigerator |
| Architectural Style | Raised Bungalow |
| Basement Development | Partially Finished |
| Basement Type | Full (partially Finished) |
| Construction Style Attachment | Detached |
| Cooling Type | Central Air Conditioning |
| Exterior Finish | Brick Facing, Vinyl Siding |
| Fireplace Present | Yes |
| Fireplace Total | 1 |
| Flooring Type | Ceramic, Concrete, Hardwood, Laminate, Carpeted |
| Foundation Type | Poured Concrete |
| Heating Fuel | Natural Gas |
| Heating Type | Forced Air |
| Stories Total | 1 |
| Size Interior | 1,500 - 2,000 Ft2 |
| Type | House |
| Utility Water | Municipal Water |
Parking
| Attached Garage | |
| Garage |
Land
| Acreage | No |
| Landscape Features | Landscaped |
| Sewer | Sanitary Sewer |
| Size Depth | 173 Ft ,4 In |
| Size Frontage | 52 Ft |
| Size Irregular | 52 X 173.4 Ft |
| Size Total Text | 52 X 173.4 Ft |
| Zoning Description | R1 |
Rooms
| Level | Type | Length | Width | Dimensions |
|---|---|---|---|---|
| Lower Level | Utility Room | 6.75 m | 3.63 m | 6.75 m x 3.63 m |
| Lower Level | Bathroom | Measurements not available | ||
| Lower Level | Bedroom 4 | 4.82 m | 3.33 m | 4.82 m x 3.33 m |
| Lower Level | Recreational, Games Room | 7.96 m | 5.7 m | 7.96 m x 5.7 m |
| Lower Level | Office | 6.37 m | 3.31 m | 6.37 m x 3.31 m |
| Main Level | Kitchen | 3.14 m | 2.6 m | 3.14 m x 2.6 m |
| Main Level | Bathroom | Measurements not available | ||
| Main Level | Bathroom | Measurements not available | ||
| Main Level | Eating Area | 3.14 m | 2.45 m | 3.14 m x 2.45 m |
| Main Level | Living Room | 6.04 m | 4.06 m | 6.04 m x 4.06 m |
| Main Level | Dining Room | 4.59 m | 3.53 m | 4.59 m x 3.53 m |
| Main Level | Primary Bedroom | 4.23 m | 3.43 m | 4.23 m x 3.43 m |
| Main Level | Bedroom 2 | 3.62 m | 2.89 m | 3.62 m x 2.89 m |
| Main Level | Bedroom 3 | 3.05 m | 3.02 m | 3.05 m x 3.02 m |
Utilities
| Cable | Available |
| Electricity | Installed |
| Sewer | Installed |
https://www.realtor.ca/real-estate/28767934/26-timberland-crescent-wasaga-beach-wasaga-beach

6-1263 Mosley Street
Wasaga Beach, Ontario L9Z 2Y7
(705) 429-4500
(705) 429-4019
www.remaxbythebay.ca/
Contact Us
Contact us for more information

