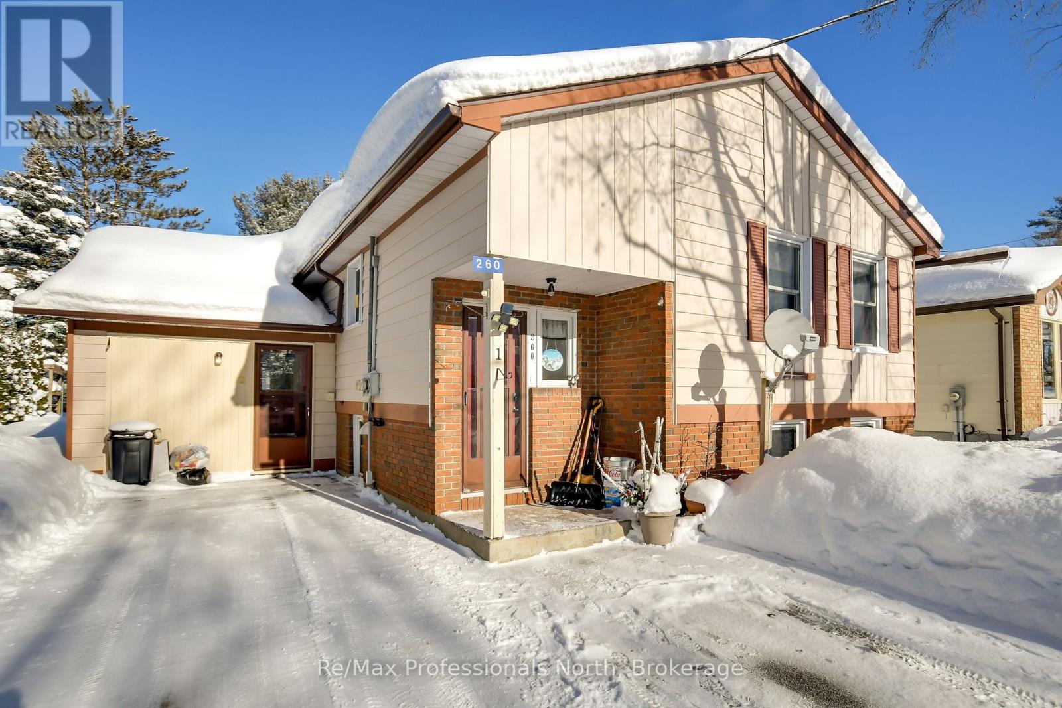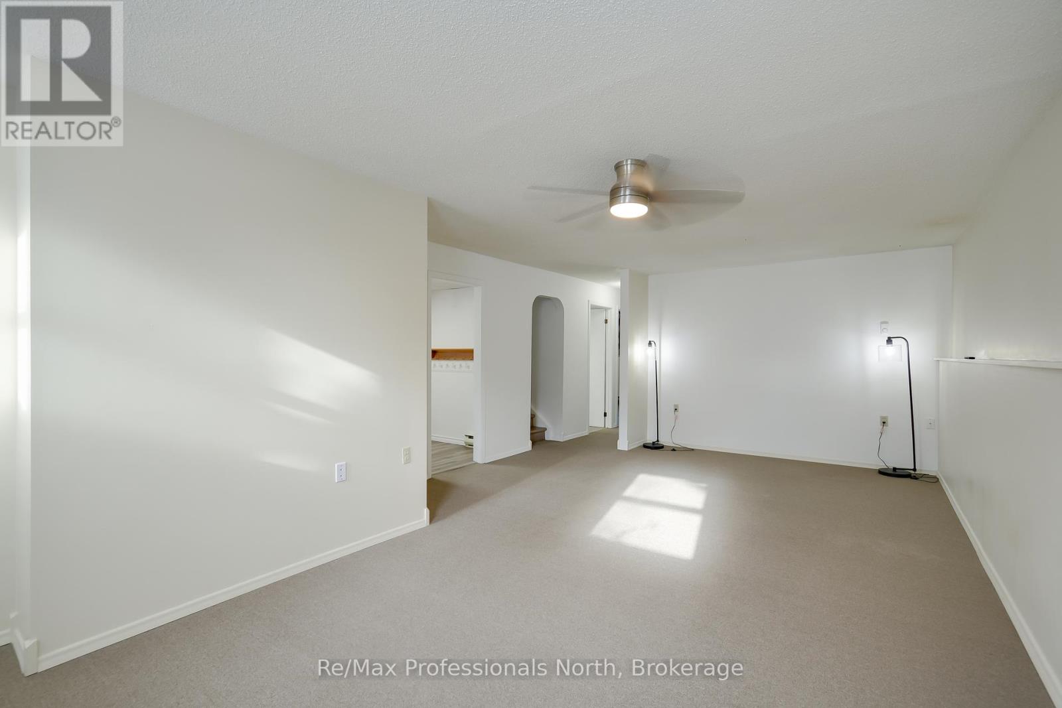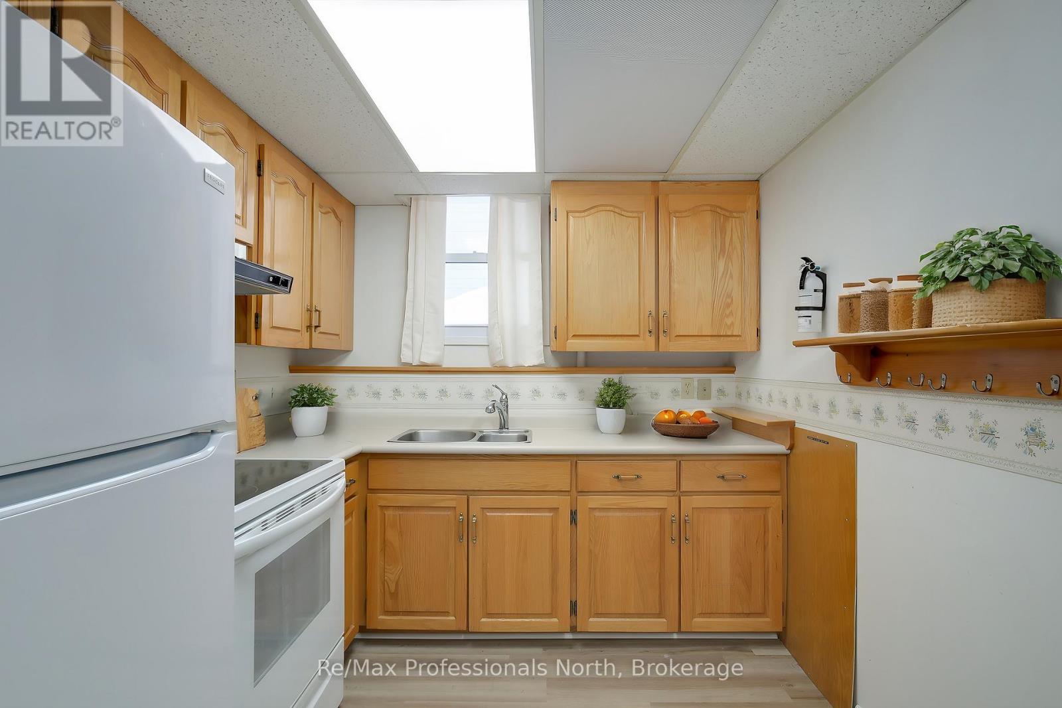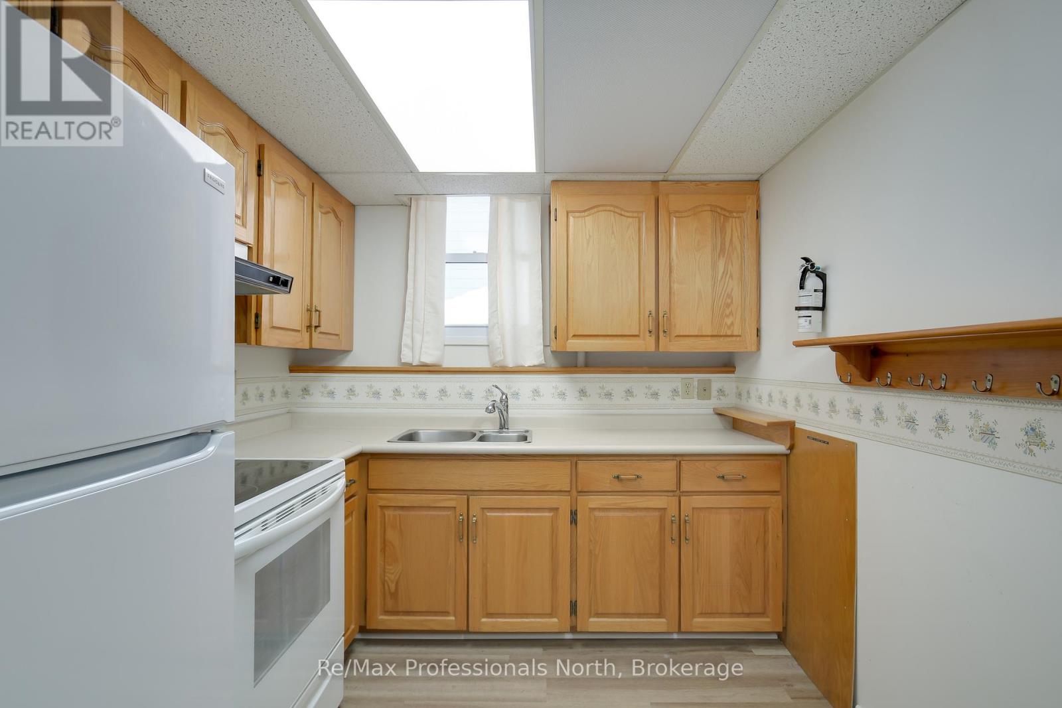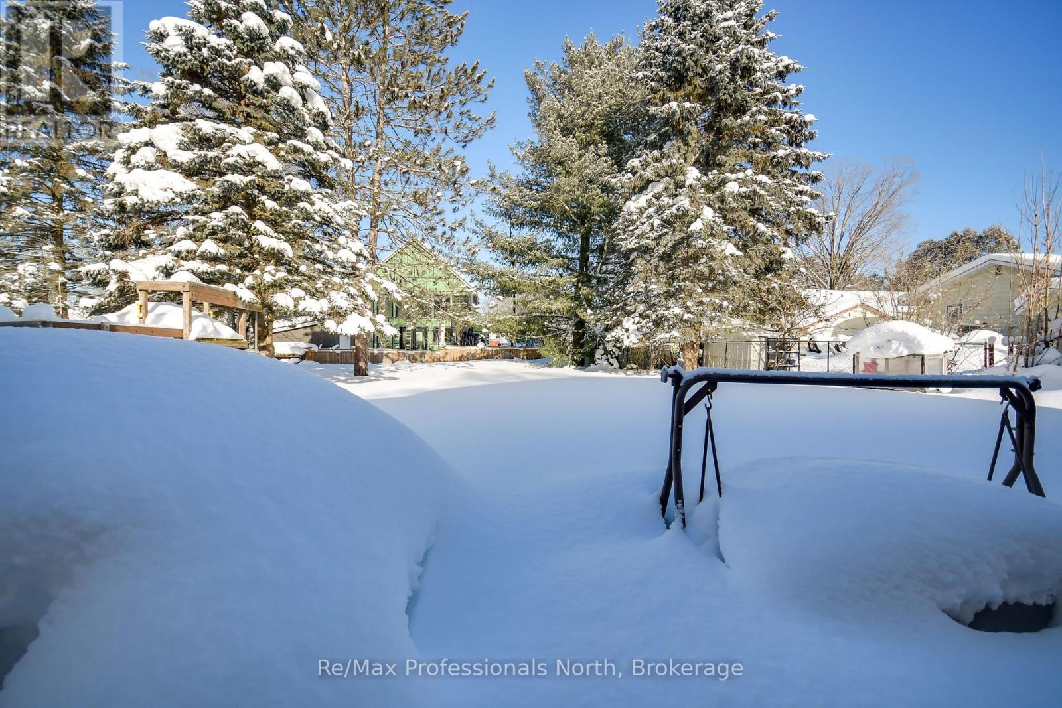260 Peter Street Gravenhurst, Ontario P1P 1G2
4 Bedroom
2 Bathroom
700 - 1,100 ft2
Raised Bungalow
Baseboard Heaters
$549,900
Purpose built top/bottom duplex located in central Gravenhurst! With over 2000sqft of living space 2+2 bedrooms, 2 x 4 Pc bathrooms with garage converted to communal laundry room. The upstairs unit is currently rented month to month + hydro while the basement is ready for immediate occupancy. Double paved driveway offers plenty of parking. Level lot with private backyard. Walking distance to all amenities in town. Would make a great multi-generational home or investment property. (id:42776)
Property Details
| MLS® Number | X11948605 |
| Property Type | Single Family |
| Community Name | Muskoka (S) |
| Amenities Near By | Schools, Park, Place Of Worship |
| Community Features | Community Centre |
| Easement | Easement |
| Equipment Type | Water Heater - Electric |
| Features | Irregular Lot Size, Flat Site, Level |
| Parking Space Total | 4 |
| Rental Equipment Type | Water Heater - Electric |
Building
| Bathroom Total | 2 |
| Bedrooms Above Ground | 2 |
| Bedrooms Below Ground | 2 |
| Bedrooms Total | 4 |
| Amenities | Separate Heating Controls |
| Appliances | Dryer, Refrigerator, Stove, Washer |
| Architectural Style | Raised Bungalow |
| Basement Development | Finished |
| Basement Type | Full (finished) |
| Construction Style Attachment | Detached |
| Exterior Finish | Brick, Vinyl Siding |
| Fire Protection | Smoke Detectors |
| Foundation Type | Block |
| Heating Fuel | Electric |
| Heating Type | Baseboard Heaters |
| Stories Total | 1 |
| Size Interior | 700 - 1,100 Ft2 |
| Type | House |
| Utility Water | Municipal Water |
Parking
| Attached Garage | |
| Garage |
Land
| Acreage | No |
| Land Amenities | Schools, Park, Place Of Worship |
| Sewer | Sanitary Sewer |
| Size Depth | 144 Ft |
| Size Frontage | 46 Ft |
| Size Irregular | 46 X 144 Ft |
| Size Total Text | 46 X 144 Ft|under 1/2 Acre |
| Zoning Description | Rm1 |
Rooms
| Level | Type | Length | Width | Dimensions |
|---|---|---|---|---|
| Lower Level | Bathroom | 2.43 m | 1.52 m | 2.43 m x 1.52 m |
| Lower Level | Living Room | 7.62 m | 4.26 m | 7.62 m x 4.26 m |
| Lower Level | Kitchen | 3.45 m | 2.43 m | 3.45 m x 2.43 m |
| Lower Level | Bedroom | 3.96 m | 4.57 m | 3.96 m x 4.57 m |
| Lower Level | Bedroom | 2.69 m | 2.99 m | 2.69 m x 2.99 m |
| Main Level | Living Room | 7.62 m | 4.26 m | 7.62 m x 4.26 m |
| Main Level | Kitchen | 4.26 m | 4.72 m | 4.26 m x 4.72 m |
| Main Level | Primary Bedroom | 3.96 m | 3.35 m | 3.96 m x 3.35 m |
| Main Level | Bedroom | 4.57 m | 2.99 m | 4.57 m x 2.99 m |
| Main Level | Bathroom | 2.43 m | 1.52 m | 2.43 m x 1.52 m |
Utilities
| Cable | Available |
| Sewer | Installed |
https://www.realtor.ca/real-estate/27861667/260-peter-street-gravenhurst-muskoka-s-muskoka-s
Re/Max Professionals North
395 Muskoka Road S
Gravenhurst, Ontario P1P 1J4
395 Muskoka Road S
Gravenhurst, Ontario P1P 1J4
(705) 687-2243
(800) 783-4657
Contact Us
Contact us for more information

