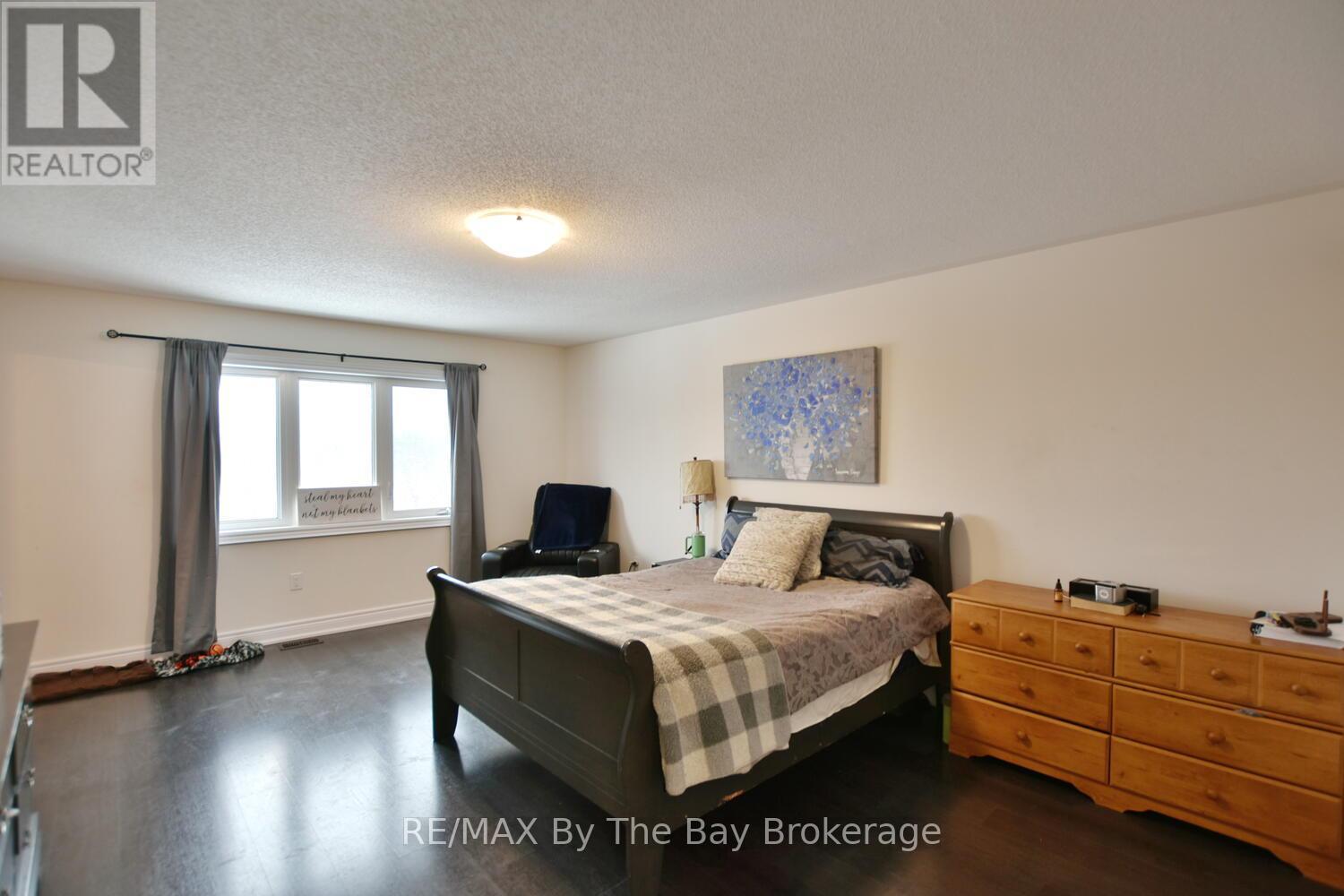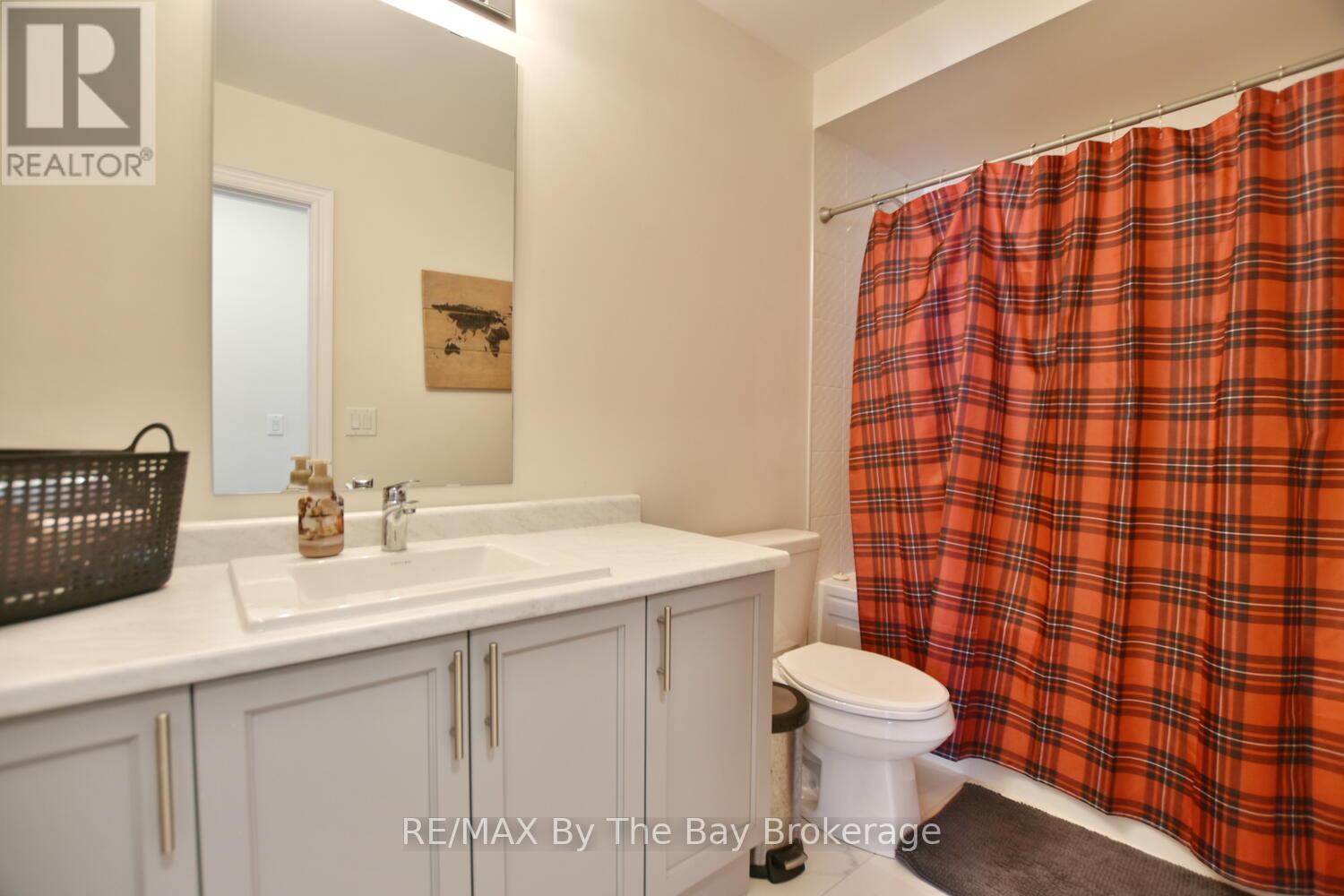263 Atkinson Street Clearview, Ontario L0M 1S0
3 Bedroom
3 Bathroom
1,100 - 1,500 ft2
Ventilation System
Forced Air
$574,900
Welcome to this lovely modern townhouse built in 2020. Open concept kitchen, dining nook and living room with powder room on the main floor. Upstairs offers 3 bedrooms with the primary bedroom having a 3 pc. en suite. There is also a 4 pc. bath on the second floor. The basement is unfinished but does have a rough in for a bath. The home has 200 amp electrical service. (id:42776)
Open House
This property has open houses!
January
4
Saturday
Starts at:
2:30 pm
Ends at:4:30 pm
Property Details
| MLS® Number | S11901417 |
| Property Type | Single Family |
| Community Name | Stayner |
| Equipment Type | Water Heater |
| Features | Irregular Lot Size, Level |
| Parking Space Total | 2 |
| Rental Equipment Type | Water Heater |
| Structure | Deck |
Building
| Bathroom Total | 3 |
| Bedrooms Above Ground | 3 |
| Bedrooms Total | 3 |
| Appliances | Dishwasher, Dryer, Freezer, Refrigerator, Stove, Washer |
| Basement Development | Unfinished |
| Basement Type | Full (unfinished) |
| Construction Style Attachment | Attached |
| Cooling Type | Ventilation System |
| Exterior Finish | Brick, Vinyl Siding |
| Foundation Type | Poured Concrete |
| Half Bath Total | 1 |
| Heating Fuel | Natural Gas |
| Heating Type | Forced Air |
| Stories Total | 2 |
| Size Interior | 1,100 - 1,500 Ft2 |
| Type | Row / Townhouse |
| Utility Water | Municipal Water |
Parking
| Attached Garage |
Land
| Acreage | No |
| Sewer | Sanitary Sewer |
| Size Depth | 157 Ft ,1 In |
| Size Frontage | 24 Ft ,6 In |
| Size Irregular | 24.5 X 157.1 Ft ; See Realtor Remarks |
| Size Total Text | 24.5 X 157.1 Ft ; See Realtor Remarks |
| Zoning Description | Rs5-1 |
Rooms
| Level | Type | Length | Width | Dimensions |
|---|---|---|---|---|
| Second Level | Bathroom | 3.5 m | 1.52 m | 3.5 m x 1.52 m |
| Second Level | Bedroom 2 | 3.23 m | 3.04 m | 3.23 m x 3.04 m |
| Second Level | Bedroom 3 | 2.92 m | 2.651 m | 2.92 m x 2.651 m |
| Second Level | Bathroom | 2.895 m | 1.52 m | 2.895 m x 1.52 m |
| Second Level | Bedroom | 4.145 m | 5.669 m | 4.145 m x 5.669 m |
| Basement | Other | 4.876 m | 5.48 m | 4.876 m x 5.48 m |
| Basement | Laundry Room | 1.21 m | 4.267 m | 1.21 m x 4.267 m |
| Main Level | Foyer | 1.676 m | 2.4688 m | 1.676 m x 2.4688 m |
| Main Level | Kitchen | 2.743 m | 3.078 m | 2.743 m x 3.078 m |
| Main Level | Eating Area | 2.926 m | 2.8 m | 2.926 m x 2.8 m |
| Main Level | Living Room | 3.535 m | 6.278 m | 3.535 m x 6.278 m |
| Main Level | Bathroom | 1.37 m | 1.52 m | 1.37 m x 1.52 m |
Utilities
| Cable | Available |
| Sewer | Installed |
https://www.realtor.ca/real-estate/27755504/263-atkinson-street-clearview-stayner-stayner

RE/MAX By The Bay Brokerage
6-1263 Mosley Street
Wasaga Beach, Ontario L9Z 2Y7
6-1263 Mosley Street
Wasaga Beach, Ontario L9Z 2Y7
(705) 429-4500
(705) 429-4019
www.remaxbythebay.ca/
Contact Us
Contact us for more information




























