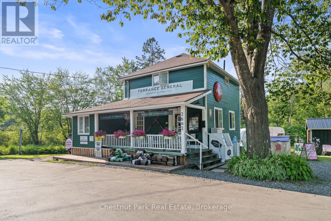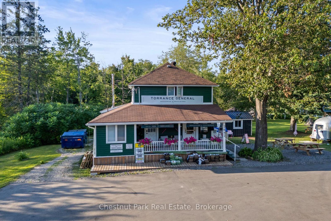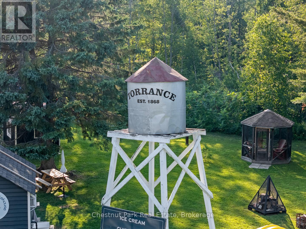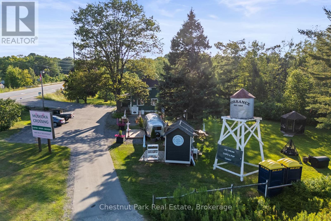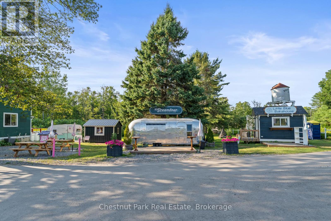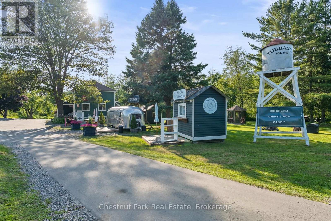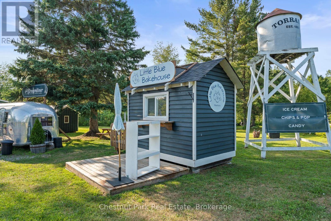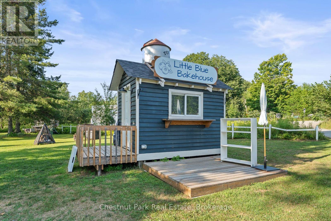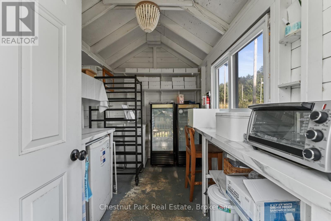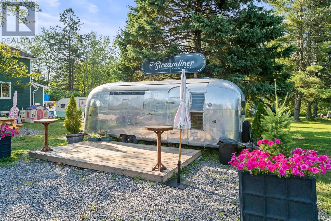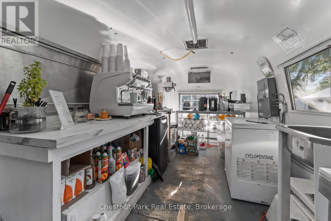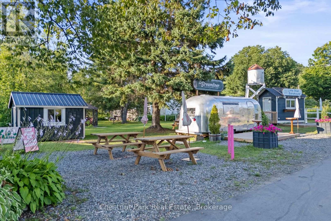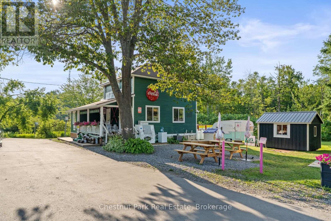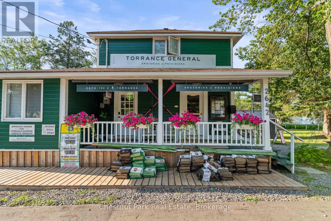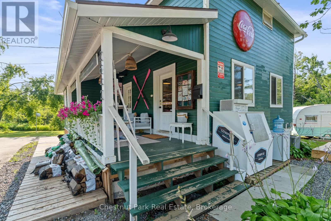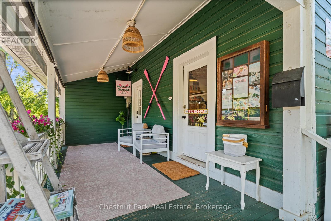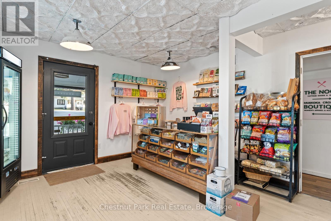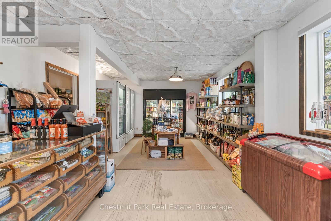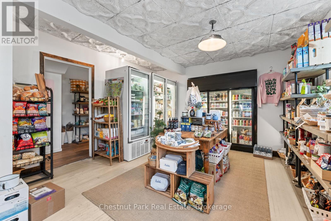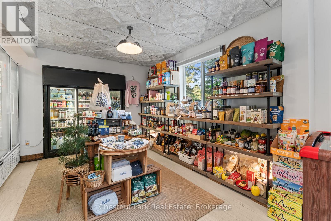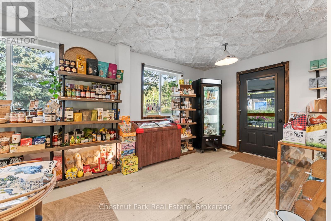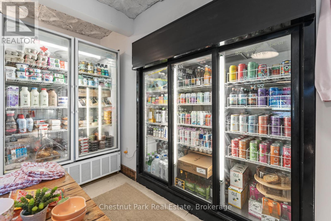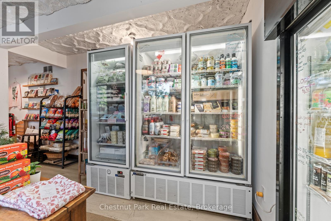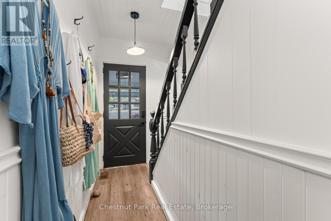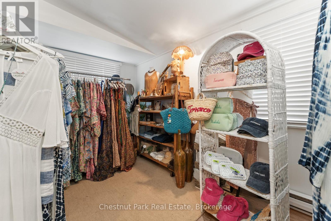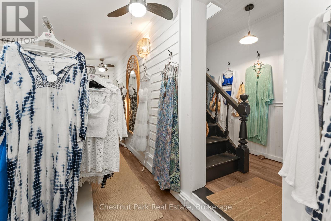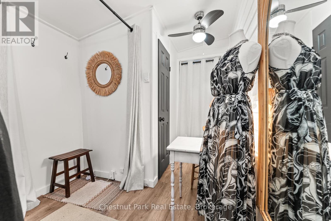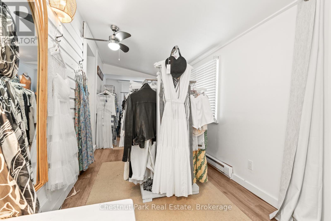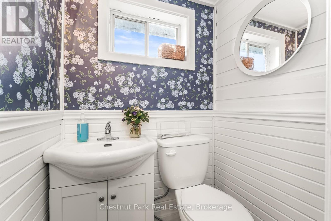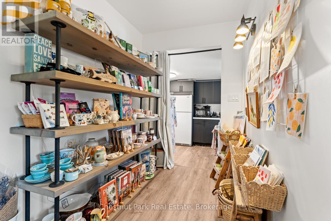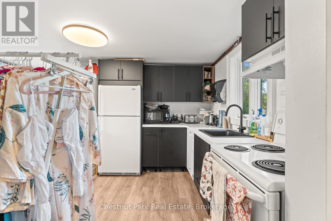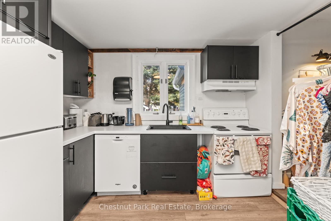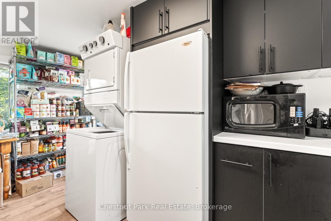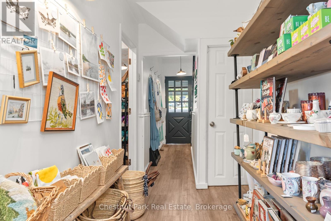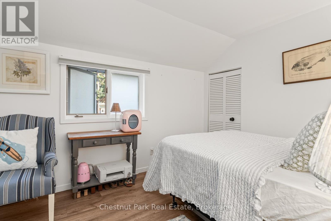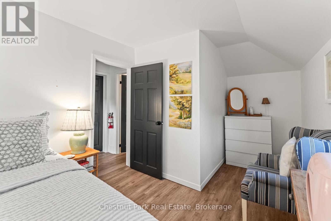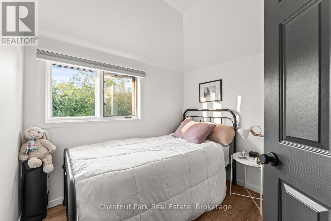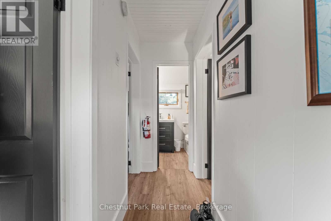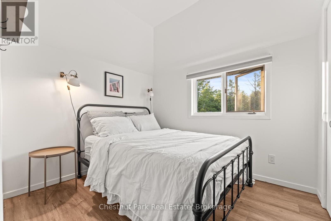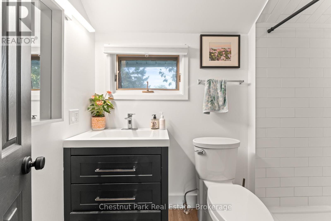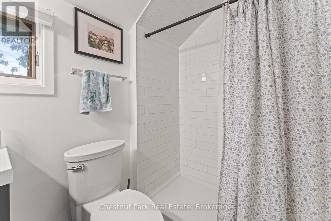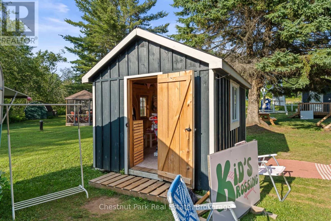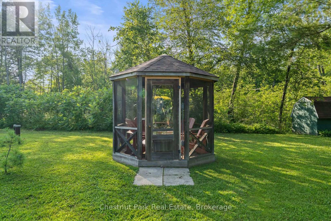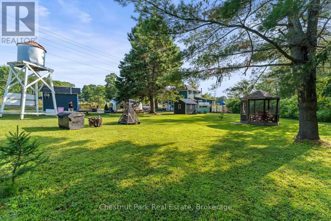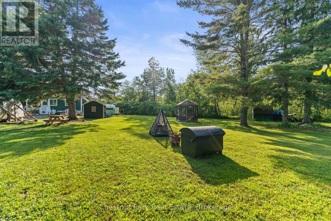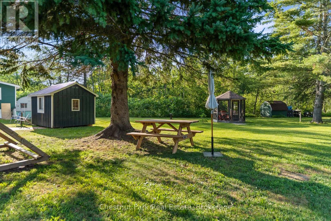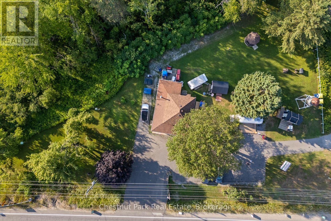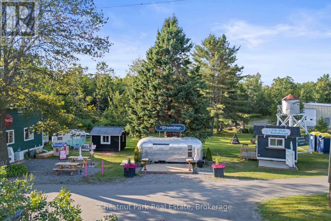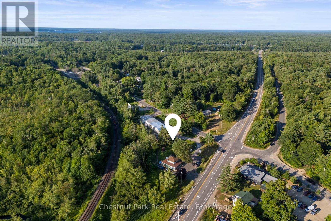2642 Muskoka 169 Road Muskoka Lakes, Ontario P0C 1M0
$679,000
Step into a piece of Muskoka History with this rare opportunity to own the iconic Torrance General Store. Perfectly positioned on a high traffic corridor of Highway 169, directly across from Clear Lake Brewery and surrounded by camps and cottages, this versatile property is brimming with entrepreneurial potential. The main building features a charming, spacious store with a welcoming front porch-ideal for displaying local goods or enjoying your morning coffee. Inside you'll find ample space for groceries, provisions and an area for a boutique or specialty retail. A wide hallway leads to a full kitchen and opens to a back deck, perfect for summer evenings or staff breaks. Upstairs the living quarters offer three decent sized bedrooms and a fresh three piece washroom-ideal for live-work flexibility or housing seasonal staff. A renovated airstream trailer currently serves as a trendy coffee/drink station. The property is perfect for pop up ventures and a generous yard is bursting with potential for picnics, hosting outdoor markets and incorporating classic Muskoka Games into the experience. The current owner has spent over $125K in recent improvements including new roof, soffit, eavestroughs, exterior and interior paint and has paved driveway and parking spaces. Inside a new furnace and A/C unit were installed along with new water system, electrical panel and kitchen and bathrooms were fully renovated. The General Store is already a well known destination and place to stop on the way to the cottage. Move in ready this property is a dream come true for entrepreneurs looking to live and work in the heart of Muskoka cottage country. With excellent road exposure, well established clientele and close proximity to popular destinations this is the ultimate blend of lifestyle and business opportunity. Own a landmark. Create a Business. Build a Dream. (id:42776)
Property Details
| MLS® Number | X12330402 |
| Property Type | Single Family |
| Community Name | Wood (Muskoka Lakes) |
| Amenities Near By | Beach |
| Equipment Type | Propane Tank |
| Features | Wooded Area, Flat Site |
| Parking Space Total | 10 |
| Rental Equipment Type | Propane Tank |
| Structure | Porch, Deck |
Building
| Bathroom Total | 2 |
| Bedrooms Above Ground | 3 |
| Bedrooms Total | 3 |
| Amenities | Fireplace(s) |
| Basement Development | Unfinished |
| Basement Type | N/a (unfinished) |
| Construction Style Attachment | Detached |
| Cooling Type | Central Air Conditioning |
| Exterior Finish | Wood |
| Fireplace Present | Yes |
| Fireplace Total | 1 |
| Foundation Type | Block |
| Half Bath Total | 1 |
| Heating Fuel | Propane |
| Heating Type | Forced Air |
| Stories Total | 2 |
| Size Interior | 1,100 - 1,500 Ft2 |
| Type | House |
| Utility Water | Drilled Well |
Parking
| No Garage |
Land
| Acreage | No |
| Land Amenities | Beach |
| Sewer | Septic System |
| Size Depth | 184 Ft ,8 In |
| Size Frontage | 304 Ft ,4 In |
| Size Irregular | 304.4 X 184.7 Ft |
| Size Total Text | 304.4 X 184.7 Ft |
| Zoning Description | C4 |
Rooms
| Level | Type | Length | Width | Dimensions |
|---|---|---|---|---|
| Main Level | Other | 6.46 m | 3.81 m | 6.46 m x 3.81 m |
| Main Level | Other | 6.24 m | 2.16 m | 6.24 m x 2.16 m |
| Main Level | Bathroom | 1.34 m | 1.09 m | 1.34 m x 1.09 m |
| Main Level | Kitchen | 4.78 m | 2.77 m | 4.78 m x 2.77 m |
| Upper Level | Bedroom | 4.78 m | 1.82 m | 4.78 m x 1.82 m |
| Upper Level | Bedroom 2 | 2.4 m | 2.46 m | 2.4 m x 2.46 m |
| Upper Level | Bedroom 3 | 2.16 m | 2.16 m | 2.16 m x 2.16 m |
| Upper Level | Bathroom | 2.49 m | 1.58 m | 2.49 m x 1.58 m |

110 Medora St.
Port Carling, Ontario P0B 1J0
(705) 765-6878
(705) 765-7330
www.chestnutpark.com/
Contact Us
Contact us for more information

