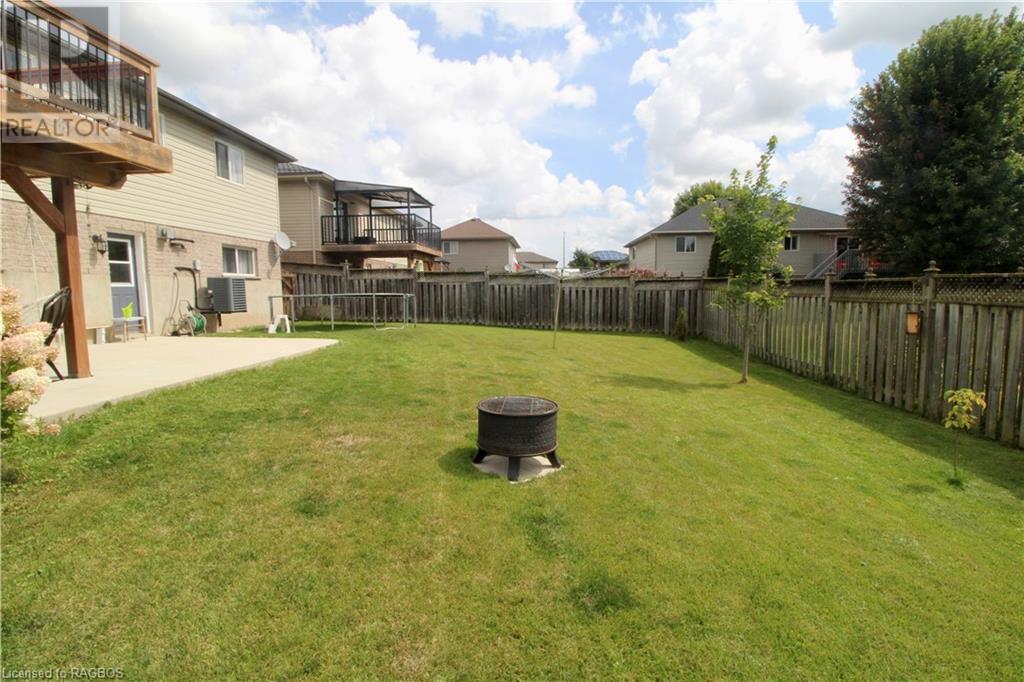265 16th Avenue Crescent Hanover, Ontario N4N 3V4
$609,900
Raised bungalow with walkout basement in a great subdivision, just minutes from the senior school and many amenities. This inviting home features an open concept kitchen/living/dining area with lots of natural light and a patio door walkout to the deck that overlooks the fully fenced back yard. There are 3 bedrooms on this level, including the primary suite with walk-in closet and cheater ensuite. The fully finished lower level offers a family room with a gas fireplace, 4th bedroom, 3 pc bath, storage, and 2 walkouts to the 25’x14’ partially covered patio. There's plenty of space to park with the insulated 2 car garage and double wide concrete drive. Call today to book a showing of this lovely family home! (id:42776)
Property Details
| MLS® Number | 40637293 |
| Property Type | Single Family |
| Amenities Near By | Airport, Hospital, Park, Place Of Worship, Schools, Shopping |
| Communication Type | High Speed Internet |
| Community Features | Industrial Park, Community Centre |
| Equipment Type | Rental Water Softener, Water Heater |
| Parking Space Total | 6 |
| Rental Equipment Type | Rental Water Softener, Water Heater |
| Structure | Porch |
Building
| Bathroom Total | 2 |
| Bedrooms Above Ground | 3 |
| Bedrooms Below Ground | 1 |
| Bedrooms Total | 4 |
| Appliances | Dishwasher, Dryer, Refrigerator, Stove, Water Softener, Washer, Microwave Built-in |
| Architectural Style | Raised Bungalow |
| Basement Development | Finished |
| Basement Type | Full (finished) |
| Constructed Date | 2005 |
| Construction Style Attachment | Detached |
| Cooling Type | Central Air Conditioning |
| Exterior Finish | Brick Veneer, Vinyl Siding |
| Fire Protection | Smoke Detectors |
| Fireplace Present | Yes |
| Fireplace Total | 1 |
| Foundation Type | Poured Concrete |
| Heating Fuel | Natural Gas |
| Heating Type | Forced Air |
| Stories Total | 1 |
| Size Interior | 2380 Sqft |
| Type | House |
| Utility Water | Municipal Water |
Parking
| Attached Garage |
Land
| Access Type | Road Access |
| Acreage | No |
| Fence Type | Fence |
| Land Amenities | Airport, Hospital, Park, Place Of Worship, Schools, Shopping |
| Sewer | Municipal Sewage System |
| Size Depth | 99 Ft |
| Size Frontage | 53 Ft |
| Size Total Text | Under 1/2 Acre |
| Zoning Description | R1 |
Rooms
| Level | Type | Length | Width | Dimensions |
|---|---|---|---|---|
| Lower Level | Utility Room | 7'8'' x 8'1'' | ||
| Lower Level | Bedroom | 10'5'' x 10'9'' | ||
| Lower Level | 3pc Bathroom | Measurements not available | ||
| Lower Level | Recreation Room | 23'2'' x 13'6'' | ||
| Main Level | Bedroom | 13'6'' x 10'0'' | ||
| Main Level | Bedroom | 17'0'' x 10'5'' | ||
| Main Level | Other | 3'10'' x 6'4'' | ||
| Main Level | Primary Bedroom | 13'0'' x 11'7'' | ||
| Main Level | 4pc Bathroom | Measurements not available | ||
| Main Level | Kitchen/dining Room | 22'5'' x 23'6'' |
Utilities
| Electricity | Available |
| Natural Gas | Available |
https://www.realtor.ca/real-estate/27328134/265-16th-avenue-crescent-hanover
517 10th Street
Hanover, Ontario N4N 1R4
(877) 895-5972
(905) 895-3030
kwrealtycentres.com/
517 10th Street
Hanover, Ontario N4N 1R4
(877) 895-5972
(905) 895-3030
kwrealtycentres.com/
Interested?
Contact us for more information









































