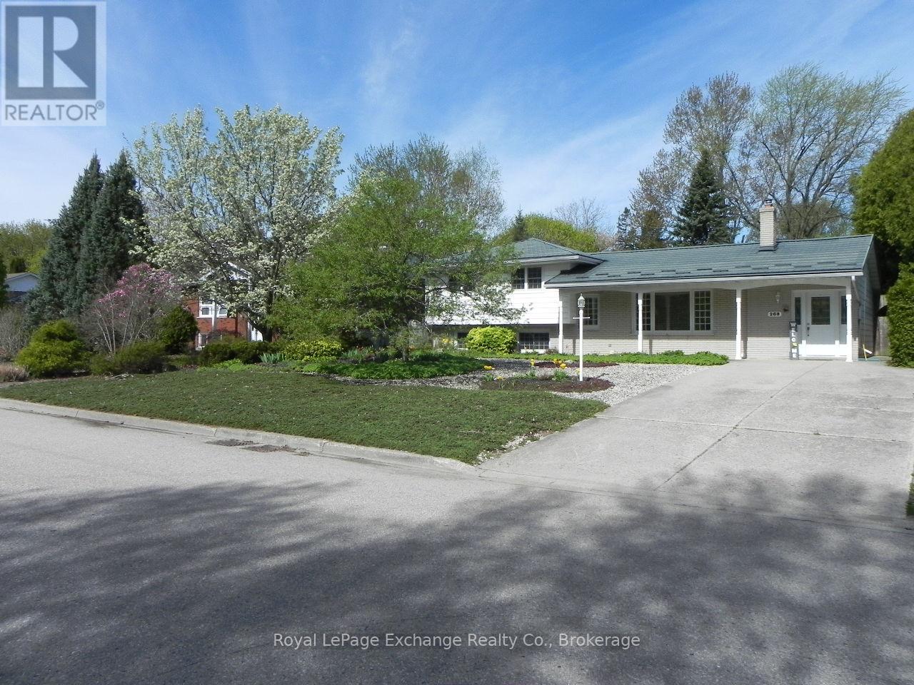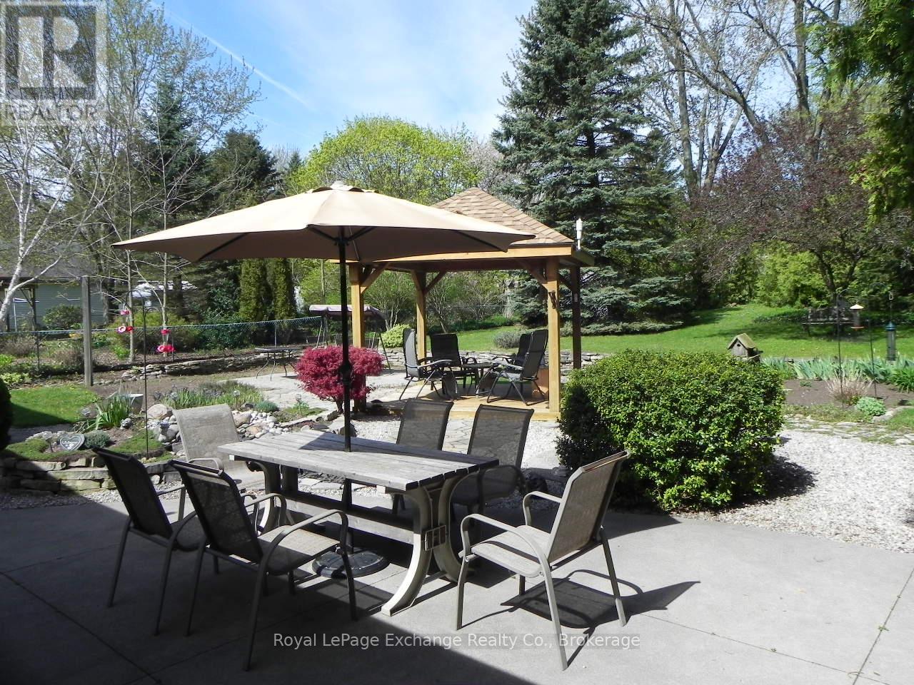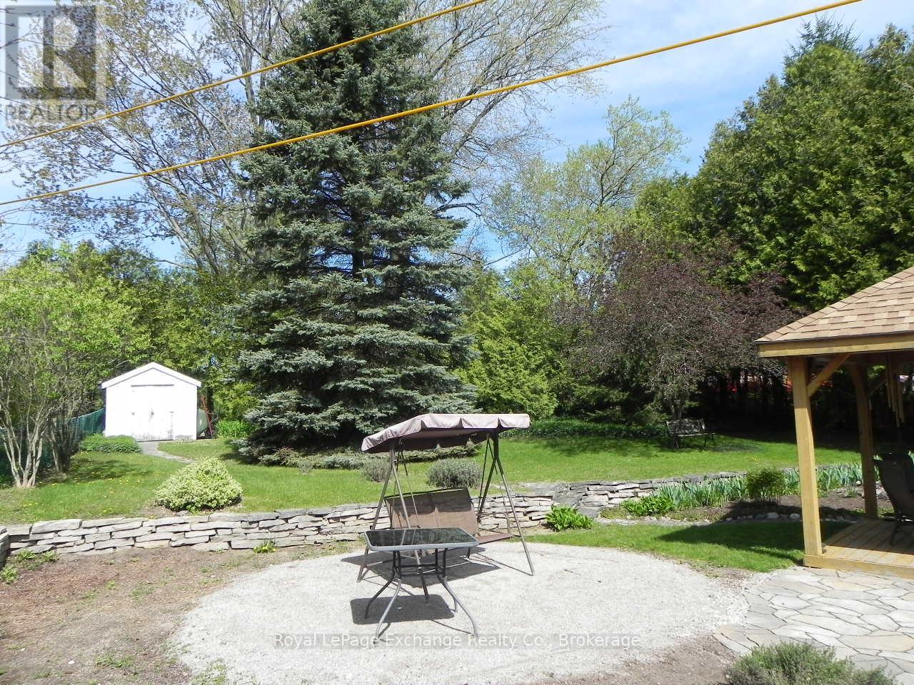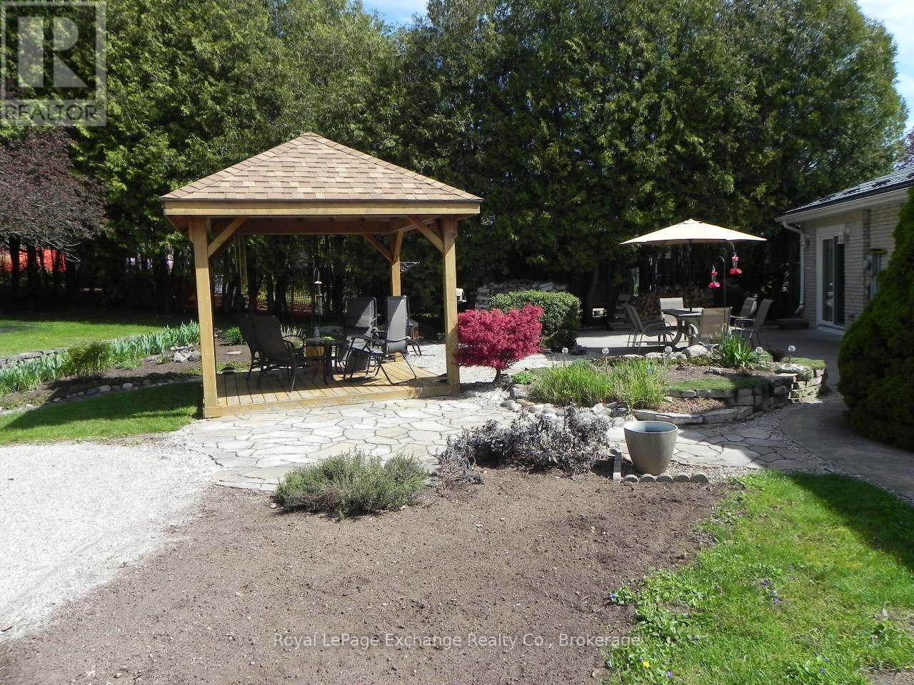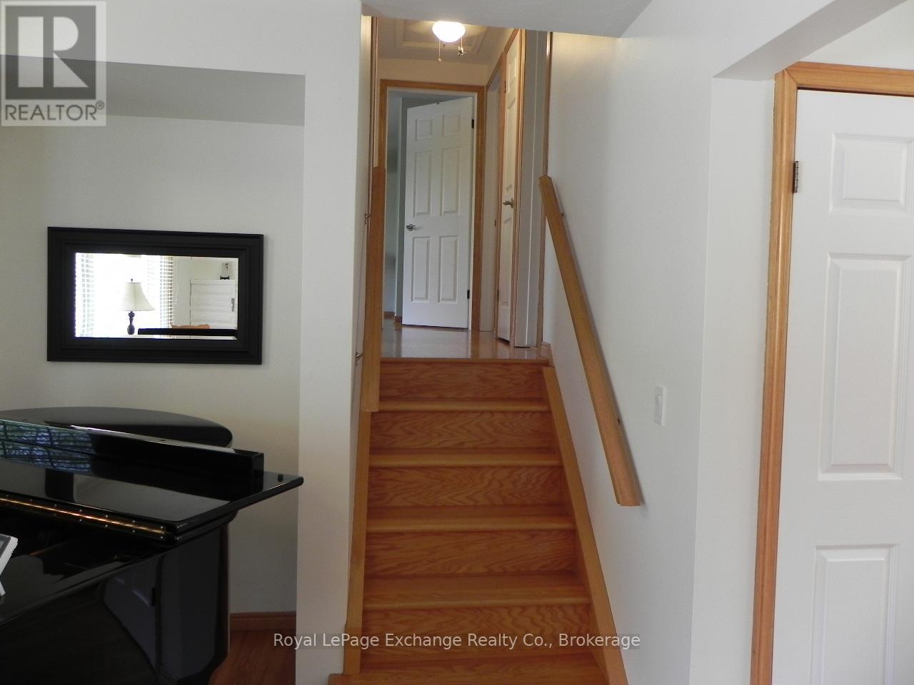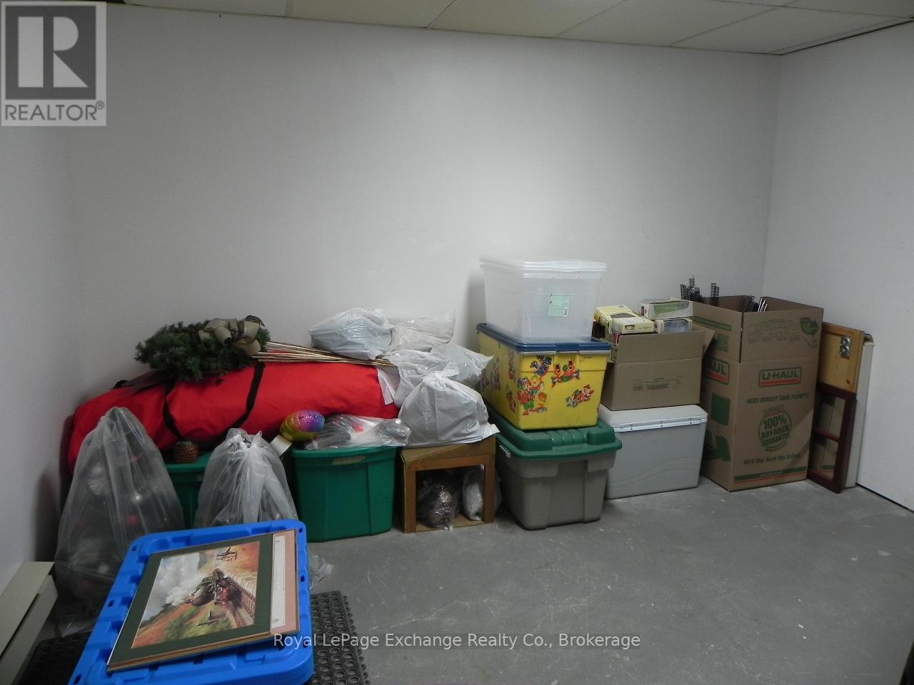268 Willow Road Kincardine, Ontario N2Z 2V8
$599,900
Don't miss out on this immaculate, 4 level side-split, with 3+1 bedrooms, 2 full baths, home located on a quiet dead end street in the town of Kincardine. Some features include, upgraded kitchen with quartz countertop, original hardwood floors, and Hy-Grade steel roof to name a few. The second level consists of living room with wood burning fireplace, eat in kitchen and separate dining room. The third level provides 3 good sized bedrooms, and an upgraded 4pc bath with loads of storage cupboards. The lower level has a 4th bedroom, rec room and a 3pc bath, plus walk out access to the backyard. This floor would lend itself well to a shared living opportunity. The spacious backyard is a gardeners delight adorned with various perennials and shrubbery, a concrete patio, plus a wooden gazebo. Pride of ownership abounds and you'll be proud to call this place home. (id:42776)
Property Details
| MLS® Number | X12037276 |
| Property Type | Single Family |
| Community Name | Kincardine |
| Amenities Near By | Beach, Hospital, Marina |
| Equipment Type | None |
| Features | Wooded Area |
| Parking Space Total | 2 |
| Rental Equipment Type | None |
| Structure | Patio(s), Shed |
Building
| Bathroom Total | 2 |
| Bedrooms Above Ground | 3 |
| Bedrooms Below Ground | 1 |
| Bedrooms Total | 4 |
| Age | 51 To 99 Years |
| Amenities | Fireplace(s) |
| Appliances | Central Vacuum, Water Heater, Water Meter, Dishwasher, Dryer, Microwave, Stove, Washer, Window Coverings, Refrigerator |
| Basement Development | Partially Finished |
| Basement Features | Separate Entrance |
| Basement Type | N/a (partially Finished) |
| Construction Style Attachment | Detached |
| Construction Style Split Level | Sidesplit |
| Cooling Type | Wall Unit |
| Exterior Finish | Aluminum Siding, Stone |
| Fire Protection | Smoke Detectors |
| Fireplace Present | Yes |
| Fireplace Total | 1 |
| Flooring Type | Hardwood, Vinyl, Laminate |
| Foundation Type | Block |
| Heating Fuel | Electric |
| Heating Type | Heat Pump |
| Size Interior | 1,100 - 1,500 Ft2 |
| Type | House |
| Utility Water | Municipal Water |
Parking
| No Garage |
Land
| Acreage | No |
| Land Amenities | Beach, Hospital, Marina |
| Landscape Features | Landscaped |
| Sewer | Sanitary Sewer |
| Size Depth | 162 Ft ,4 In |
| Size Frontage | 66 Ft |
| Size Irregular | 66 X 162.4 Ft |
| Size Total Text | 66 X 162.4 Ft|under 1/2 Acre |
| Surface Water | Lake/pond |
| Zoning Description | R1 Residential |
Rooms
| Level | Type | Length | Width | Dimensions |
|---|---|---|---|---|
| Second Level | Kitchen | 6.4 m | 2.87 m | 6.4 m x 2.87 m |
| Second Level | Living Room | 6.83 m | 3.48 m | 6.83 m x 3.48 m |
| Third Level | Primary Bedroom | 4.37 m | 2.82 m | 4.37 m x 2.82 m |
| Third Level | Bedroom 2 | 3.81 m | 3.45 m | 3.81 m x 3.45 m |
| Third Level | Bedroom 3 | 3.05 m | 2.69 m | 3.05 m x 2.69 m |
| Third Level | Bathroom | 3.43 m | 1.78 m | 3.43 m x 1.78 m |
| Basement | Laundry Room | 3.43 m | 2.95 m | 3.43 m x 2.95 m |
| Basement | Other | 3.45 m | 2.87 m | 3.45 m x 2.87 m |
| Basement | Workshop | 5.79 m | 2.74 m | 5.79 m x 2.74 m |
| Lower Level | Bathroom | 1.85 m | 1.68 m | 1.85 m x 1.68 m |
| Lower Level | Recreational, Games Room | 5.49 m | 3.35 m | 5.49 m x 3.35 m |
| Lower Level | Bedroom 4 | 2.84 m | 2.74 m | 2.84 m x 2.74 m |
| Main Level | Foyer | 2.13 m | 1.73 m | 2.13 m x 1.73 m |
| Main Level | Dining Room | 4.5 m | 2.95 m | 4.5 m x 2.95 m |
https://www.realtor.ca/real-estate/28064496/268-willow-road-kincardine-kincardine

777 Queen St
Kincardine, Ontario N2Z 2Z4
(519) 396-3396
www.royallepageexchange.com/
Contact Us
Contact us for more information

