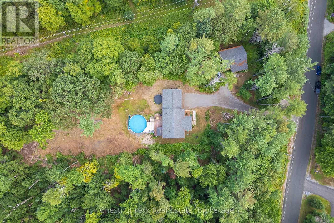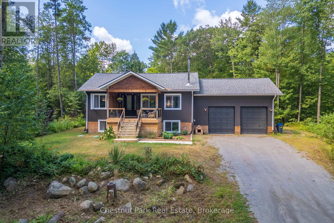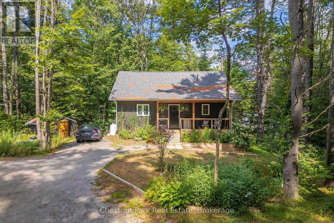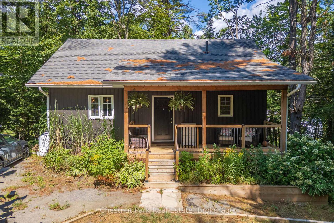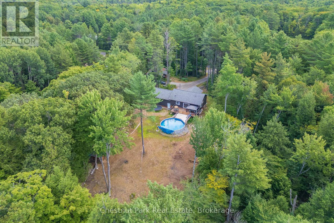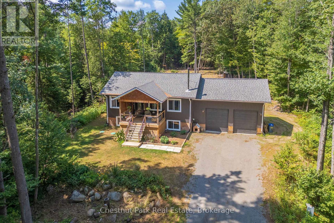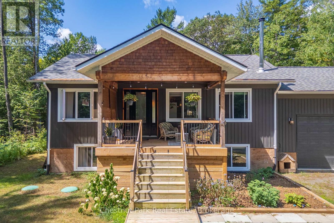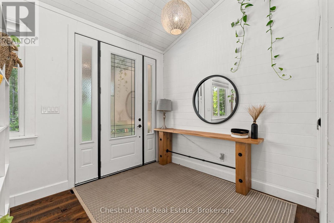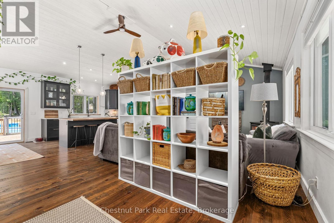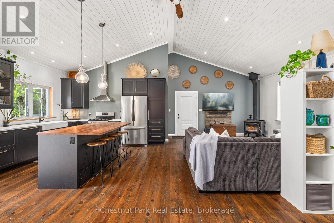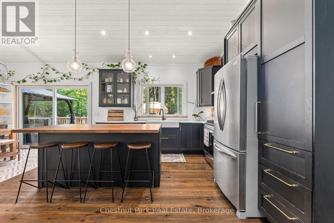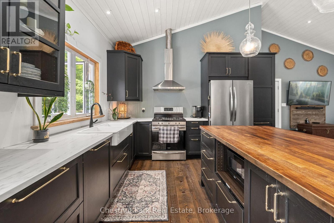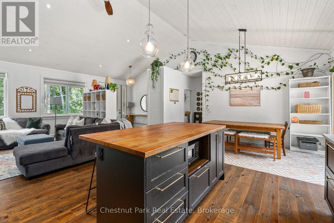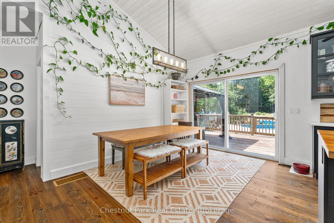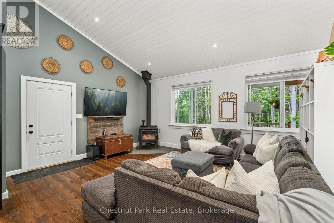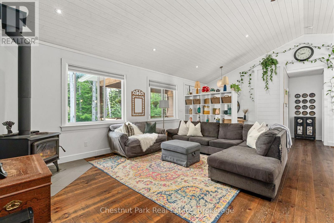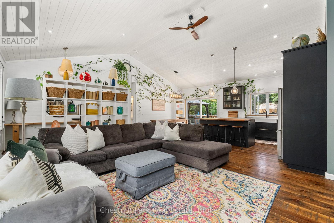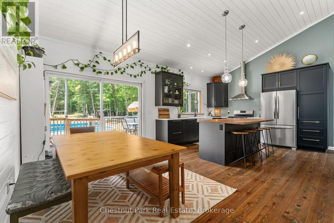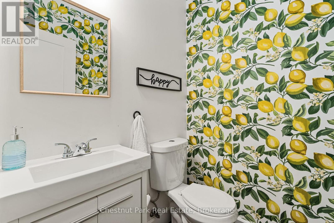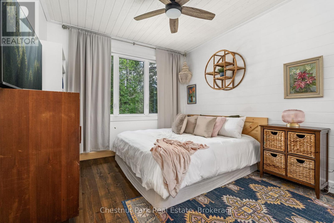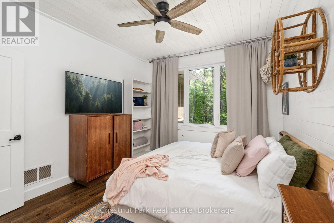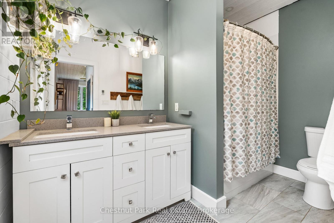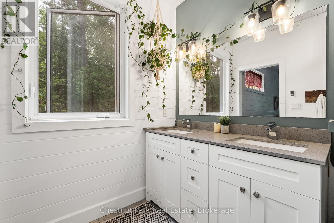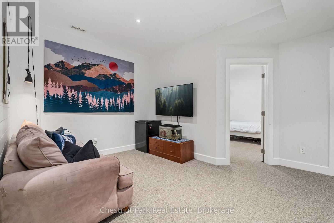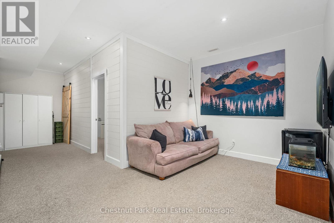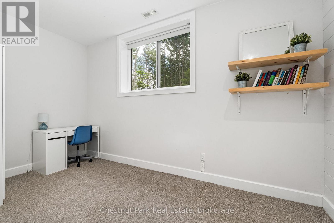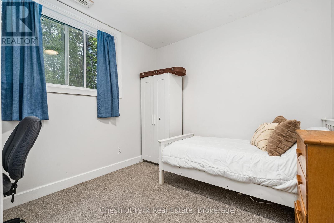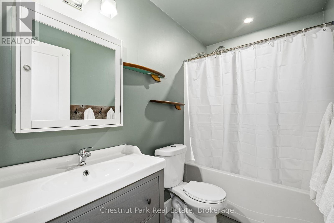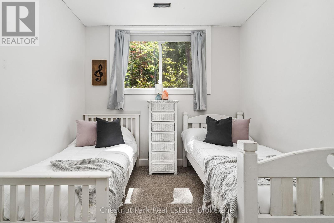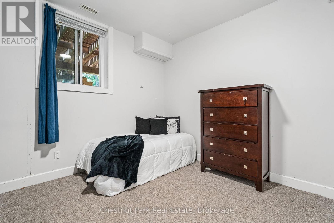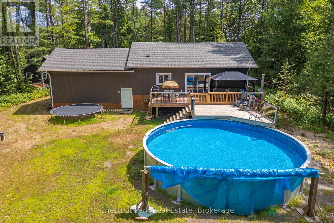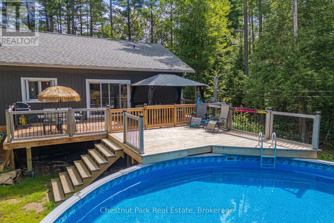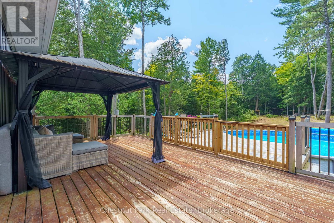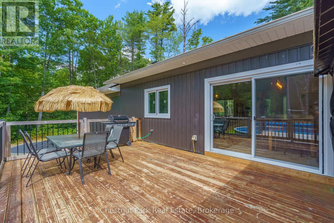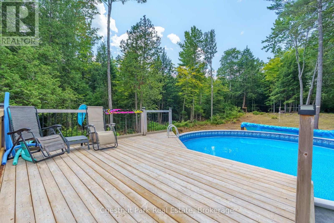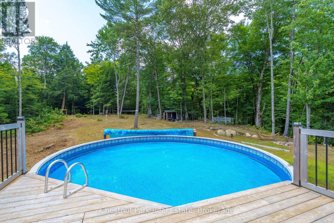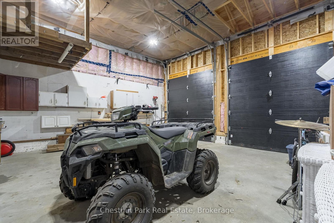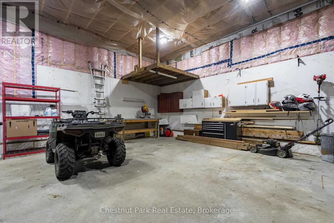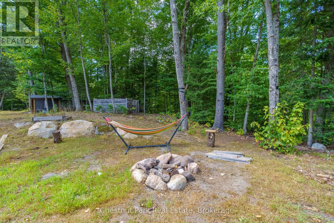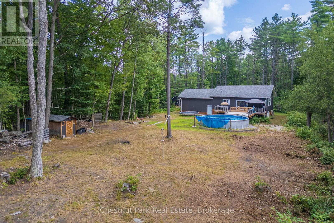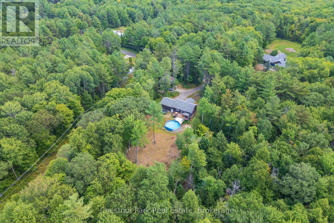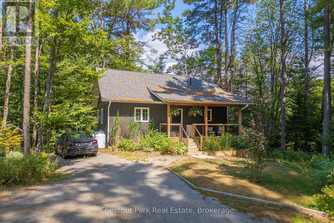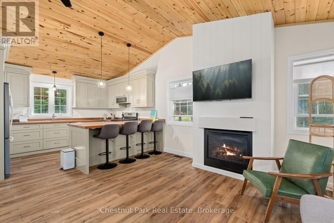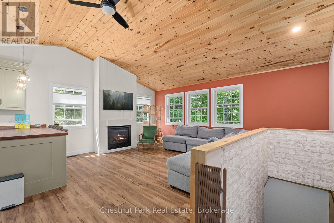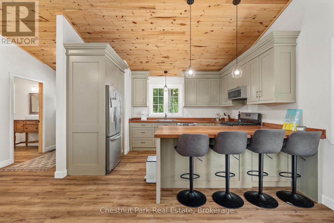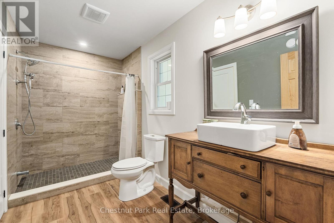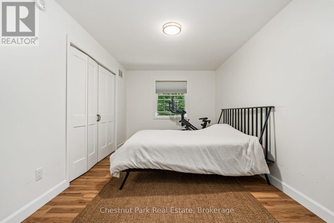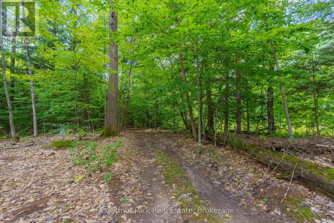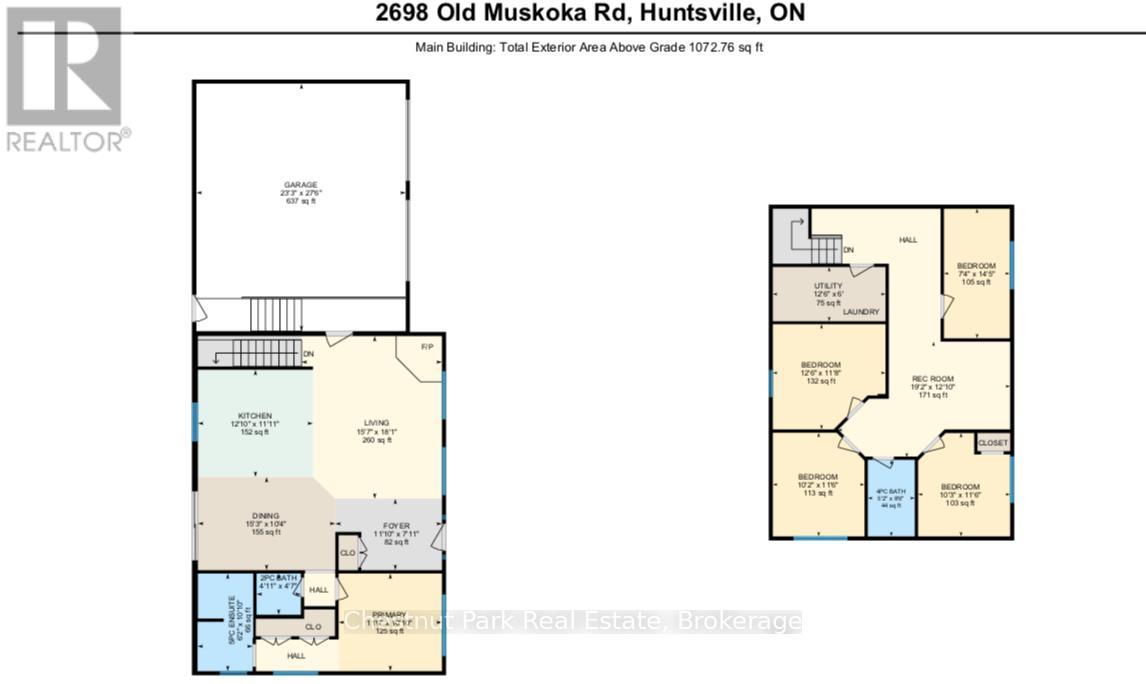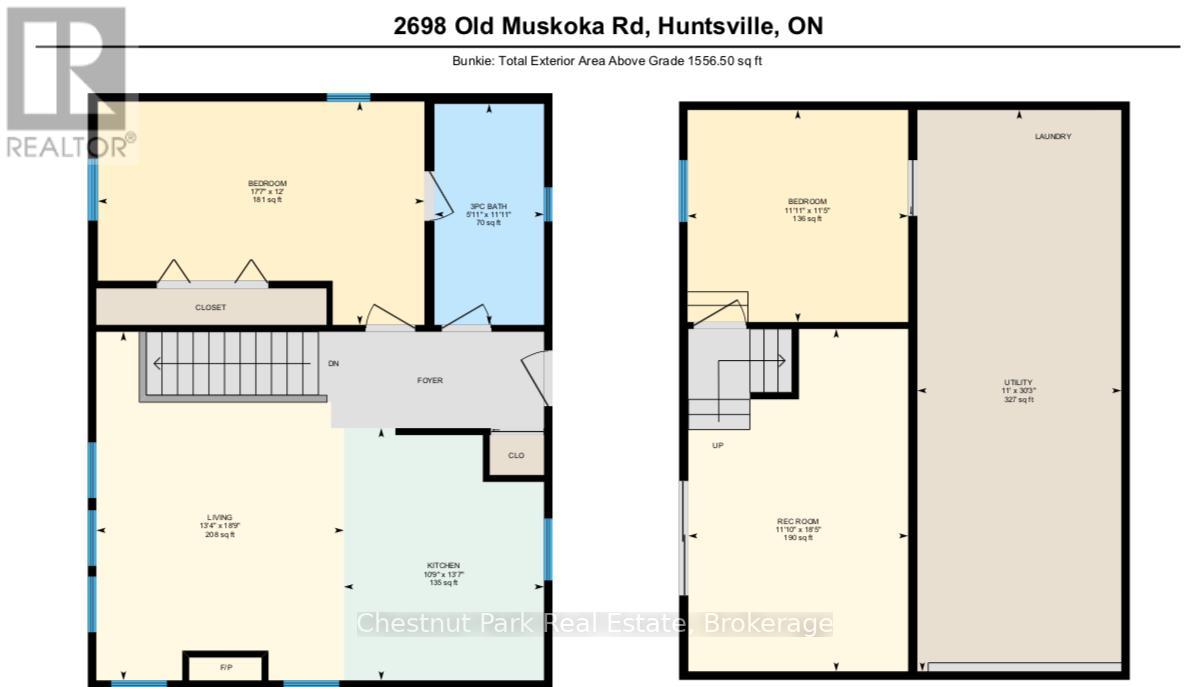2698 Old Muskoka Road Huntsville, Ontario P0B 1M0
$1,219,000
Welcome to 2698 Old Muskoka Road in Utterson- a rare opportunity with not one, but two fully self-sufficient residences on a single property. Together they offer 6 bedrooms, 4 bathrooms, and 2 kitchens. The spacious main home includes 4 bedrooms and 3 bathrooms, while the secondary dwelling is completely separate with 2 bedrooms, 1 bathroom, and its own kitchen- ideal for multi-generational families, rental income, or private guest space. Built in 2019 and set well back from the road for privacy, both homes feature their own septic systems, modern finishes, and thoughtful layouts. The main residence showcases a Muskoka-inspired design with a covered front deck and 8' entry door. Inside, vaulted ceilings, hardwood floors, and natural light highlight the open-concept kitchen and dining area. The main-floor primary suite offers a double closet and spa-like ensuite with dual sinks. A WETT-certified wood-burning fireplace warms the living room, while the finished lower level adds a family room, three bedrooms, an office/hobby room, and a full bath. Step outside to a private back deck overlooking the yard and above-ground pool, perfect for summer entertaining. Additional features include an ICF foundation, Lepage windows, and a double attached garage. The second dwelling is equally impressive with a bright, open layout, custom kitchen, and propane fireplace with shiplap mantle. Upstairs, the primary suite boasts a 3-piece ensuite with oversized tiled shower, while the lower level offers a second bedroom, workshop/storage, and walkout with potential for a deck. With rental potential of $2,500+/month .Whether you're seeking a family compound, a private retreat, or an income-generating investment, this property delivers exceptional flexibility and the full Muskoka lifestyle, doubled. (id:42776)
Property Details
| MLS® Number | X12415276 |
| Property Type | Single Family |
| Community Name | Stephenson |
| Equipment Type | Water Heater |
| Features | Wooded Area, Partially Cleared, Guest Suite |
| Parking Space Total | 6 |
| Pool Type | Above Ground Pool |
| Rental Equipment Type | Water Heater |
| Structure | Deck, Porch, Outbuilding |
Building
| Bathroom Total | 3 |
| Bedrooms Above Ground | 1 |
| Bedrooms Below Ground | 3 |
| Bedrooms Total | 4 |
| Age | 6 To 15 Years |
| Amenities | Fireplace(s), Separate Heating Controls |
| Appliances | Garage Door Opener Remote(s), Dishwasher, Dryer, Microwave, Hood Fan, Stove, Washer, Refrigerator |
| Architectural Style | Bungalow |
| Basement Development | Finished |
| Basement Type | Full (finished) |
| Construction Style Attachment | Detached |
| Exterior Finish | Vinyl Siding |
| Fire Protection | Smoke Detectors |
| Fireplace Present | Yes |
| Fireplace Total | 1 |
| Foundation Type | Insulated Concrete Forms |
| Half Bath Total | 1 |
| Heating Fuel | Propane |
| Heating Type | Forced Air |
| Stories Total | 1 |
| Size Interior | 700 - 1,100 Ft2 |
| Type | House |
| Utility Water | Drilled Well |
Parking
| Attached Garage | |
| Garage |
Land
| Acreage | Yes |
| Sewer | Septic System |
| Size Depth | 530 Ft ,2 In |
| Size Frontage | 234 Ft ,6 In |
| Size Irregular | 234.5 X 530.2 Ft |
| Size Total Text | 234.5 X 530.2 Ft|2 - 4.99 Acres |
| Zoning Description | Rr |
Rooms
| Level | Type | Length | Width | Dimensions |
|---|---|---|---|---|
| Basement | Bedroom 4 | 3.56 m | 3.82 m | 3.56 m x 3.82 m |
| Basement | Office | 4.39 m | 2.23 m | 4.39 m x 2.23 m |
| Basement | Utility Room | 1.84 m | 3.82 m | 1.84 m x 3.82 m |
| Basement | Bedroom 2 | 3.51 m | 3.11 m | 3.51 m x 3.11 m |
| Basement | Bathroom | 2.59 m | 1.59 m | 2.59 m x 1.59 m |
| Basement | Bedroom 3 | 3.5 m | 3.12 m | 3.5 m x 3.12 m |
| Main Level | Bathroom | 3.31 m | 1.87 m | 3.31 m x 1.87 m |
| Main Level | Primary Bedroom | 3.31 m | 3.5 m | 3.31 m x 3.5 m |
| Main Level | Bathroom | 1.4 m | 1.5 m | 1.4 m x 1.5 m |
| Main Level | Dining Room | 3.16 m | 4.66 m | 3.16 m x 4.66 m |
| Main Level | Foyer | 2.42 m | 3.61 m | 2.42 m x 3.61 m |
| Main Level | Kitchen | 3.63 m | 3.9 m | 3.63 m x 3.9 m |
| Main Level | Living Room | 5.51 m | 4.76 m | 5.51 m x 4.76 m |
Utilities
| Cable | Available |
| Electricity | Installed |
https://www.realtor.ca/real-estate/28888041/2698-old-muskoka-road-huntsville-stephenson-stephenson

Unit 2 - 59 Main St East
Huntsville, Ontario P1H 2B8
(705) 789-1001
www.chestnutpark.com/
Contact Us
Contact us for more information

